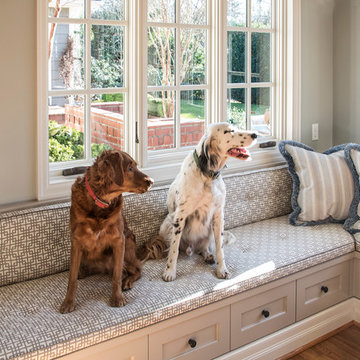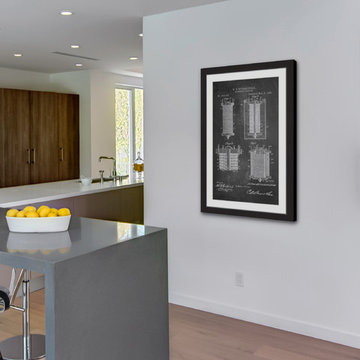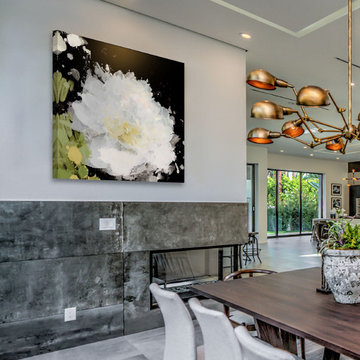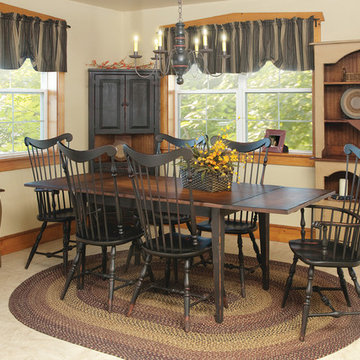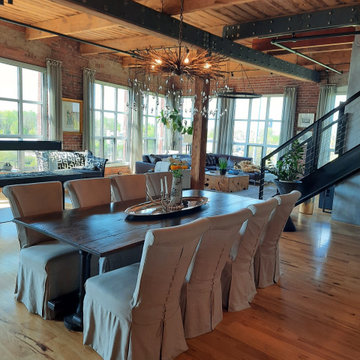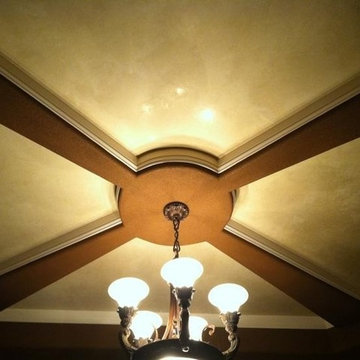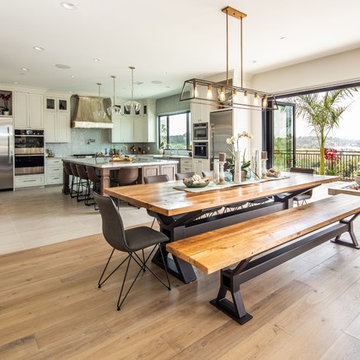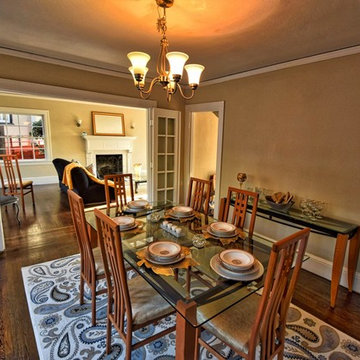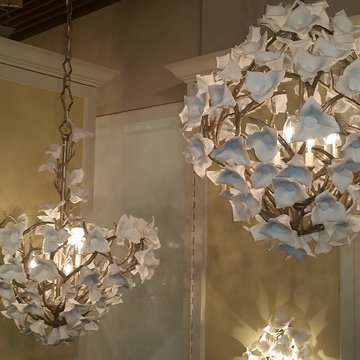Dining Room Ideas
Refine by:
Budget
Sort by:Popular Today
76061 - 76080 of 1,059,526 photos
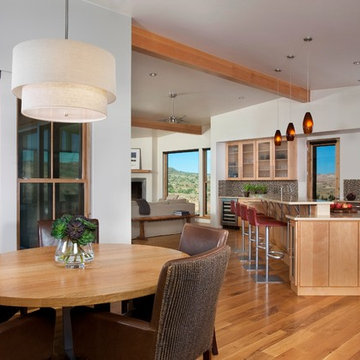
Jeremy Swanson Photographer
Great room - southwestern great room idea in Salt Lake City
Great room - southwestern great room idea in Salt Lake City
Find the right local pro for your project
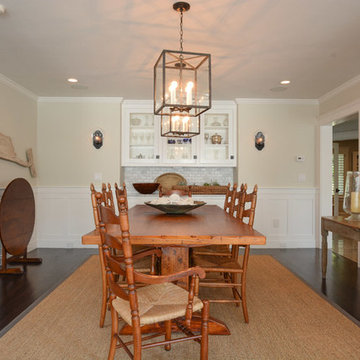
Great room - mid-sized craftsman dark wood floor great room idea in Boston with beige walls and no fireplace
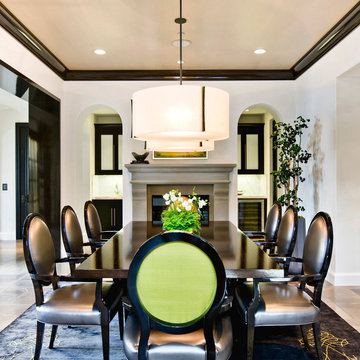
Transitional dining room photo in Los Angeles with white walls and a standard fireplace
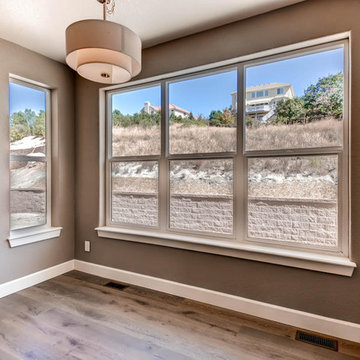
Move-in ready semi-custom home in The Meadows! The Torrey Plan features 5 bedrooms, 4.5 bathrooms, 3 car garage, 2 fireplaces, 2 story volume in great room with over 4,700 total square feet. Open living floor plan with entertainment friendly kitchen featuring quartz countertops with glass tile backsplash, upgraded cabinetry with soft-close drawers & doors, kitchen island, GE stainless steel built in appliances featuring double convection oven, gas cooktop & chimney vent hood and refrigerator. Legrand Adorne under kitchen cabinet lighting and under cabinet electrical outlets with tech friendly docking stations. Luxurious master retreat with 2 sided fireplace, free standing tub and walk in shower. Finished basement with 9’ ceilings that includes full guest suite, full bathroom, entertainment area with functional wet bar with wine refrigerator plus unfinished area for storage.
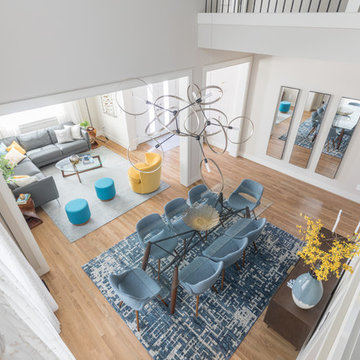
The family was looking for a formal yet relaxing entertainment space. We wanted to take advantage of the two-story ceiling height in the dining area, so we suspended a spectacular chandelier above the dining table. We kept a neutral color palette as the background, while using blues, turquoise, and yellows to create excitement and variety. The living room and dining room while standing out on their own, complement each other and create a perfect adult hangout area.
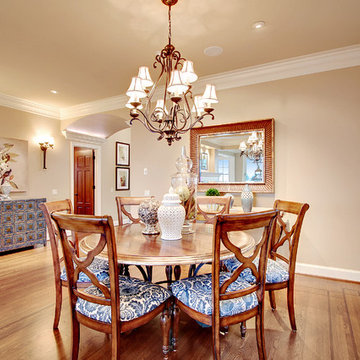
Dining room - traditional dining room idea in Seattle
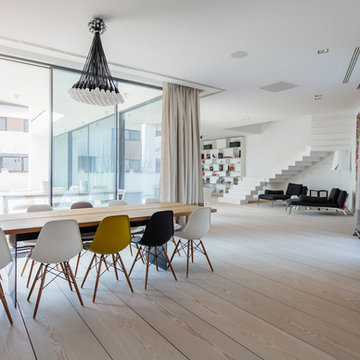
Inspiration for a scandinavian light wood floor great room remodel in San Francisco with white walls and no fireplace
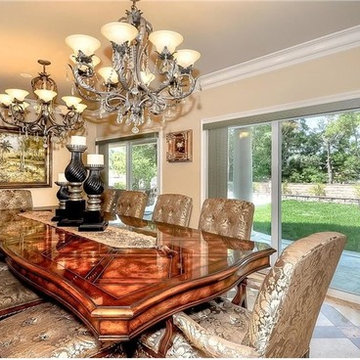
25231 De Salle, Laguna Hills - Florin Indries
Call 949.249.2424 for more details
Inspiration for a dining room remodel in Orange County
Inspiration for a dining room remodel in Orange County
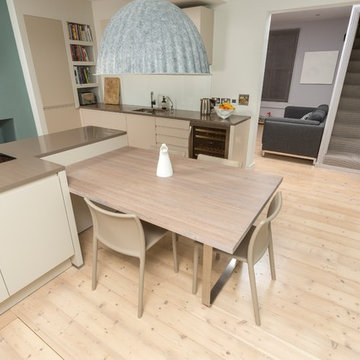
Sponsored
Columbus, OH

Authorized Dealer
Traditional Hardwood Floors LLC
Your Industry Leading Flooring Refinishers & Installers in Columbus
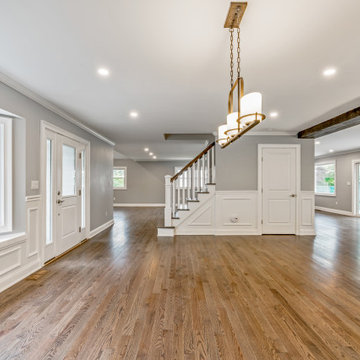
Example of a large mountain style brown floor and medium tone wood floor dining room design in New York with gray walls
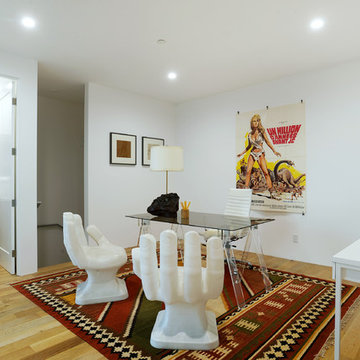
The Waterloo residence features a bright, functional office space with convenient attached bathroom and entrance to and from the garage.
Inspiration for a contemporary dining room remodel in Los Angeles
Inspiration for a contemporary dining room remodel in Los Angeles
Dining Room Ideas
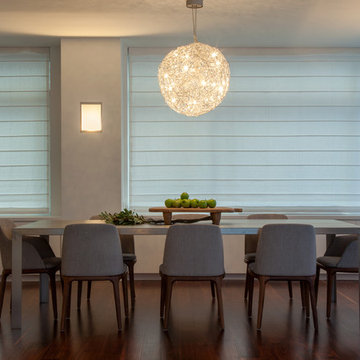
Peter Dressel Photography
Example of a large minimalist dark wood floor great room design in New York with white walls
Example of a large minimalist dark wood floor great room design in New York with white walls
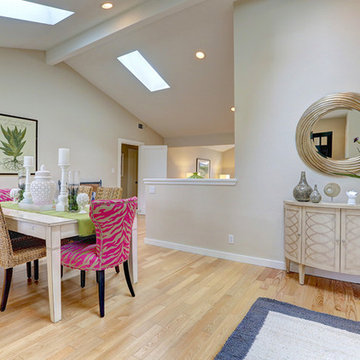
Elizabeth Todd
Kitchen/dining room combo - shabby-chic style medium tone wood floor kitchen/dining room combo idea in San Francisco with beige walls
Kitchen/dining room combo - shabby-chic style medium tone wood floor kitchen/dining room combo idea in San Francisco with beige walls
3804






