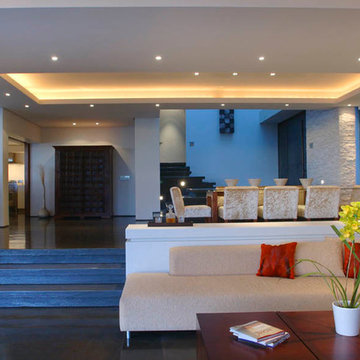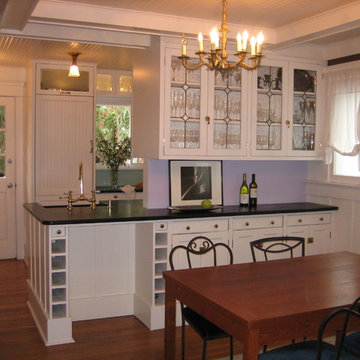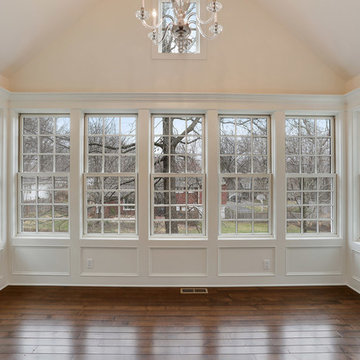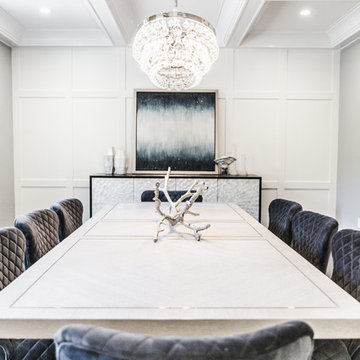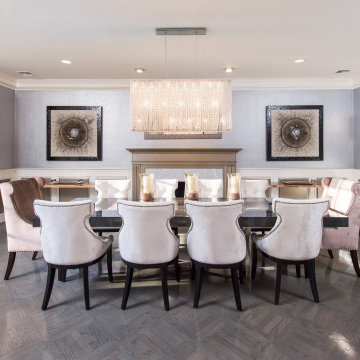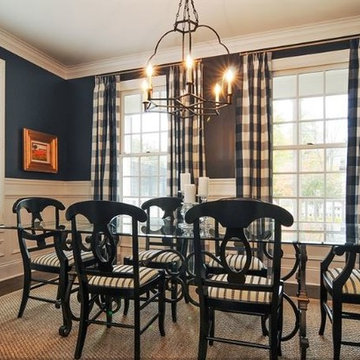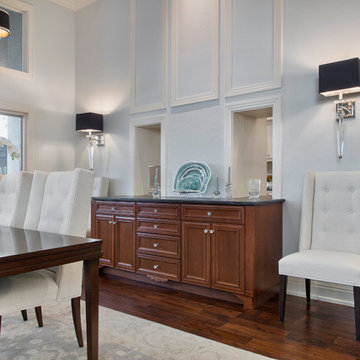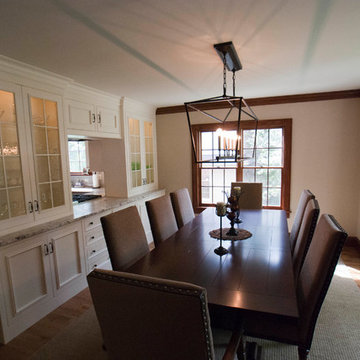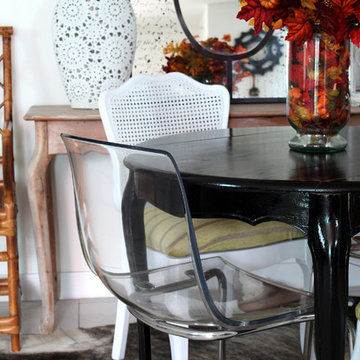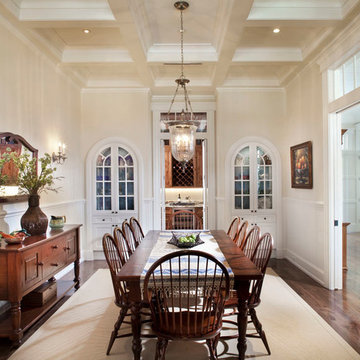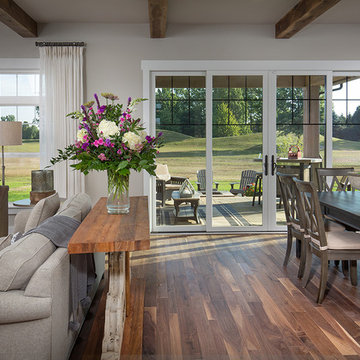Dining Room Ideas
Refine by:
Budget
Sort by:Popular Today
76961 - 76980 of 1,060,360 photos
Find the right local pro for your project
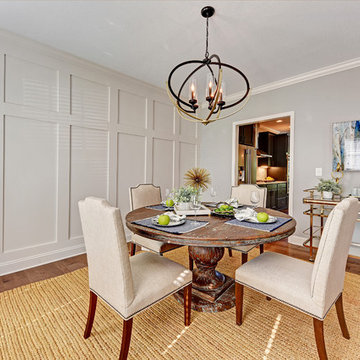
The Jackson II Expanded adds 353sf of living space to the Jackson II floor plan. This spacious four bedroom home has a downstairs study/guest suite with walk-in closet, which can be configured with a full bath and a bay window option. A mudroom with storage closet opens from the garage, creating a separate entry to the guest suite. A large pantry is added to the kitchen area in the Expanded version of the plan. Space is also added to the family room and dining room in this plan, and the dining room has a trey ceiling. The relocated utility room offers the convenience of second floor laundry and a folding counter.
Bedrooms two and three share a private hallway access to the hall bath, which is designed for shared use. The primary bedroom suite features a large bedroom, a reconfigured bath with dual vanity, and a room-sized closet. A garden tub and separate shower are included, and additional luxury bath options are also offered on this plan.
Like the original Jackson II plan, the two story foyer has a railed overlook above, and encompasses a feature window over the landing. The family room and breakfast area overlook the rear yard, and the centrally located kitchen is open to all main living areas of the home, for good traffic flow and entertaining. Nine foot ceilings throughout the first floor are included. Exterior plan details include a metal-roofed front porch, shake siding accents, and true radius head windows.
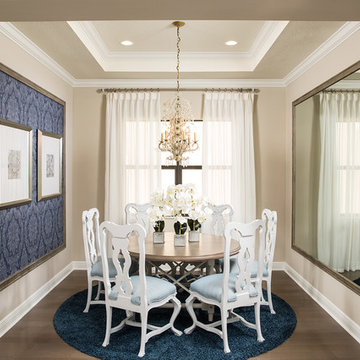
Craig Denis Photography: The dining room features the installation of additional moldings on opposite walls.
A beautiful Damask wallpaper insert was added to the left and a large custom mirror on the right to reflect the wallpaper and artwork. A simple soft and sheer window treatment was selected to bring in natural light.
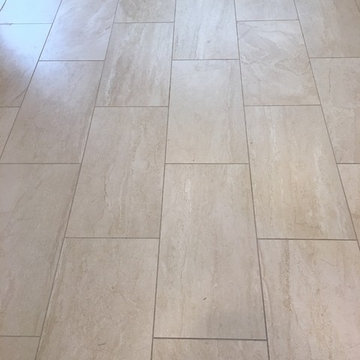
Inspiration for a large timeless porcelain tile kitchen/dining room combo remodel in Orange County with beige walls

Sponsored
Columbus, OH
Hope Restoration & General Contracting
Columbus Design-Build, Kitchen & Bath Remodeling, Historic Renovations
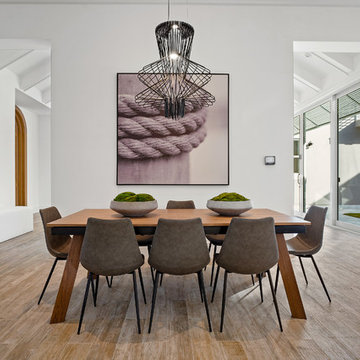
Great room - contemporary medium tone wood floor and brown floor great room idea in Miami with white walls
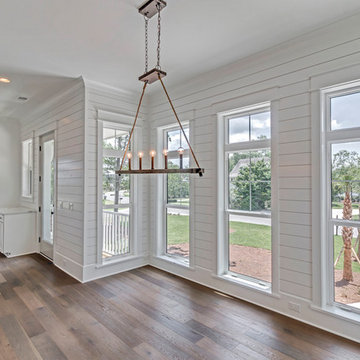
Inspiration for a mid-sized light wood floor kitchen/dining room combo remodel in Charleston with white walls
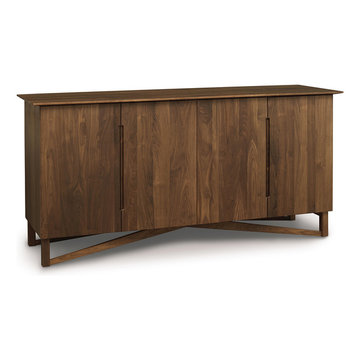
An impressively balanced mixture of isometric engineering and modern style. The Exeter Walnut Buffet features a solid body design perfectly offset with a delicate base that gives the impression of an almost weightless appearance. Constructed using high quality solid American black walnut hardwood, the Exeter Buffet is complimented flawlessly by Copeland’s Exeter Dining Table, Kyoto Chairs and Estelle Dining Chairs.
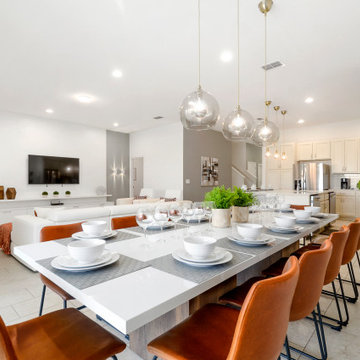
A good Interior Design is a determining factor in the success of your vacation home rental property. Una Design experts know exactly which style and project suits your property the best.
Dining Room Ideas
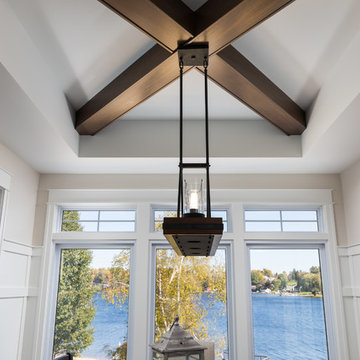
Kitchen/dining room combo - mid-sized coastal medium tone wood floor and brown floor kitchen/dining room combo idea in Grand Rapids with white walls
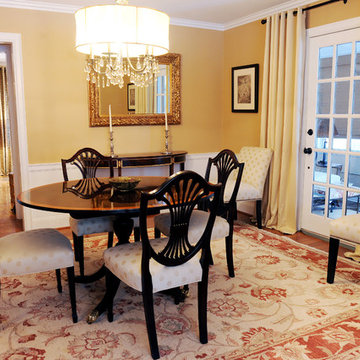
Custom drapery and room decor by Shawn Zachary Design, photo by Day light Blue media
Example of a classic dining room design in Miami
Example of a classic dining room design in Miami
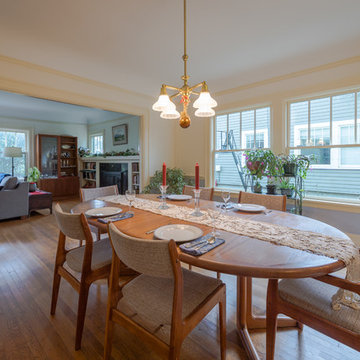
Photo by www.mattswainphoto.com
Elegant dining room photo in Portland
Elegant dining room photo in Portland
3849






