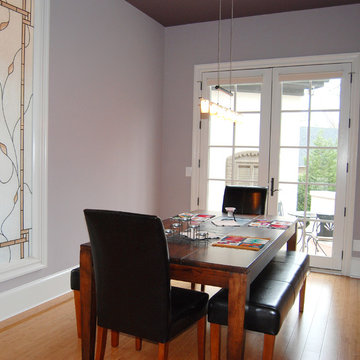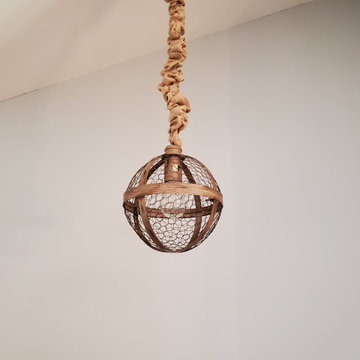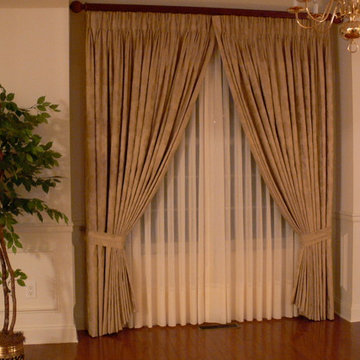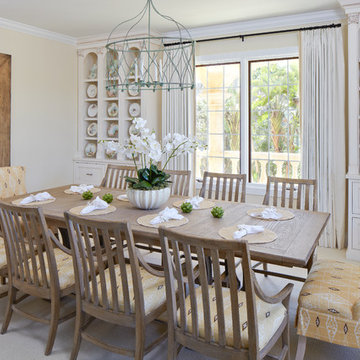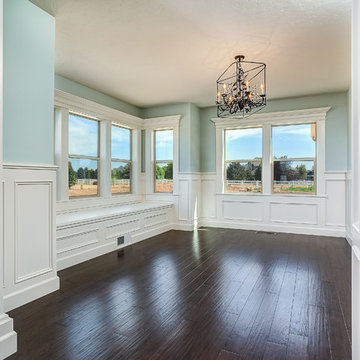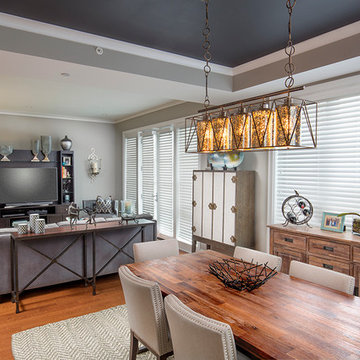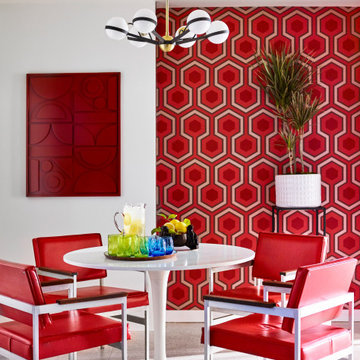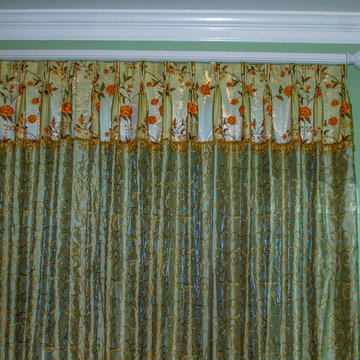Dining Room Ideas
Refine by:
Budget
Sort by:Popular Today
82161 - 82180 of 1,059,778 photos
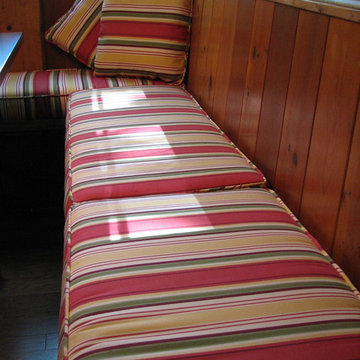
Christina Duperron
Inspiration for a large rustic medium tone wood floor kitchen/dining room combo remodel in Other with beige walls and no fireplace
Inspiration for a large rustic medium tone wood floor kitchen/dining room combo remodel in Other with beige walls and no fireplace
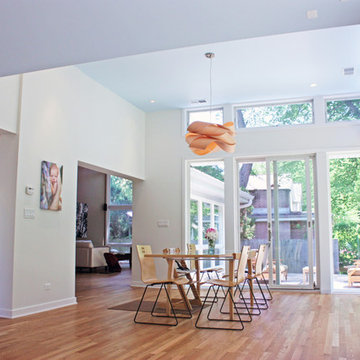
This is the addition to a early 1960's split level. The addition encloses a family room and dining room. The dining room is defined by the higher ceiling. Daylighting is brought further into the interior by the use of a light shelf, which bounces the daylighting off of it and reflects it up onto the ceiling of the taller space. The overhang that the light shelf is made from blocks out the high summer sun, while still admitting the low winter sun for passive solar gain.
The existing home's exterior was is located at the far left. http://www.kipnisarch.com
Kipnis Architecture + Planning
Find the right local pro for your project
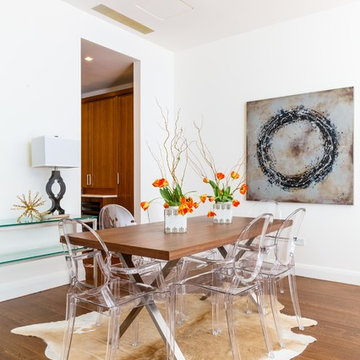
Alex Staniloff
Dining room - contemporary medium tone wood floor dining room idea in New York with white walls
Dining room - contemporary medium tone wood floor dining room idea in New York with white walls
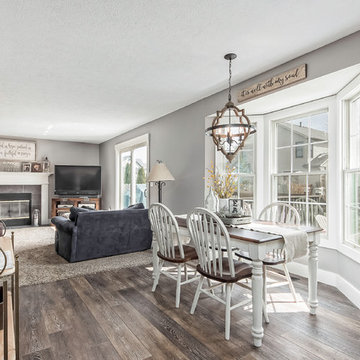
Sponsored
Sunbury, OH
J.Holderby - Renovations
Franklin County's Leading General Contractors - 2X Best of Houzz!
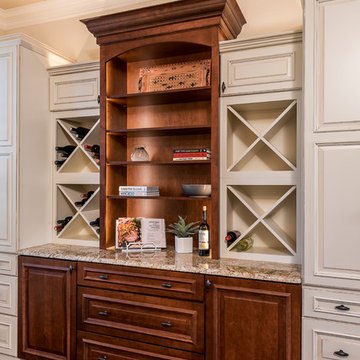
Morrell Construction
Tarrant County's Quality Kitchen & Bath Renovation Specialist
Location: 5959 Ross Road Suite A
North Richland Hills, TX 76180
Example of a mid-sized trendy dark wood floor and brown floor enclosed dining room design in Dallas with beige walls and no fireplace
Example of a mid-sized trendy dark wood floor and brown floor enclosed dining room design in Dallas with beige walls and no fireplace
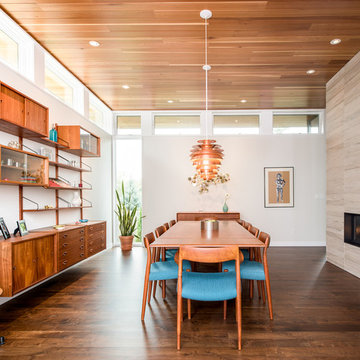
A modern dining room furnished with vintage modern teak furnishings. A two-sided limestone fireplace separates the dining from the living room. Tall ceilings finished in clear cedar.
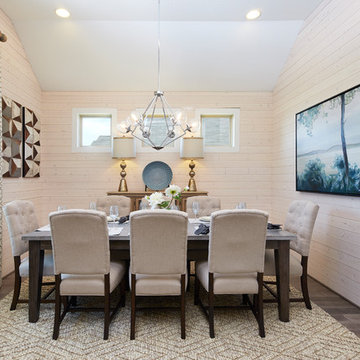
Inspiration for a mid-sized transitional dark wood floor and brown floor enclosed dining room remodel in Austin with beige walls
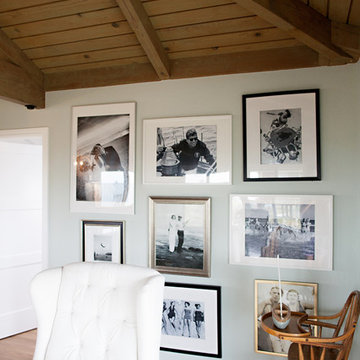
By What Shanni Saw
Inspiration for a large coastal dark wood floor kitchen/dining room combo remodel in San Francisco with blue walls and no fireplace
Inspiration for a large coastal dark wood floor kitchen/dining room combo remodel in San Francisco with blue walls and no fireplace
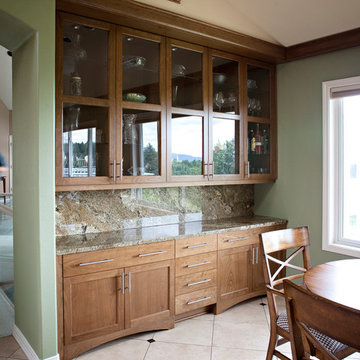
Inspiration for a mid-sized timeless ceramic tile kitchen/dining room combo remodel in Portland with green walls and no fireplace
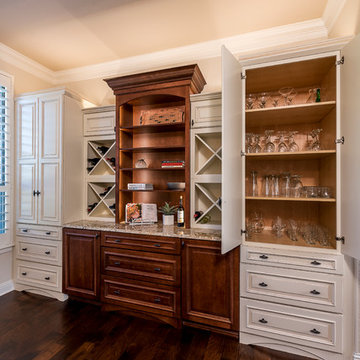
Morrell Construction
Tarrant County's Quality Kitchen & Bath Renovation Specialist
Location: 5959 Ross Road Suite A
North Richland Hills, TX 76180
Mid-sized trendy dark wood floor and brown floor enclosed dining room photo in Dallas with beige walls and no fireplace
Mid-sized trendy dark wood floor and brown floor enclosed dining room photo in Dallas with beige walls and no fireplace
Dining Room Ideas
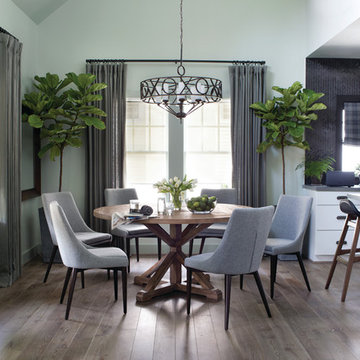
Sponsored
Columbus, OH

Authorized Dealer
Traditional Hardwood Floors LLC
Your Industry Leading Flooring Refinishers & Installers in Columbus
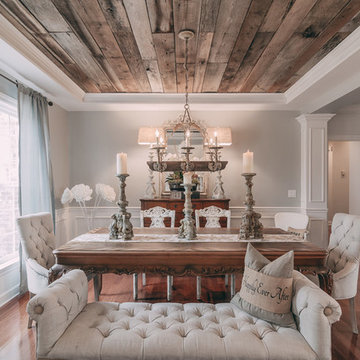
Elegant Homes Photography
Inspiration for a mid-sized cottage medium tone wood floor great room remodel in Nashville with white walls
Inspiration for a mid-sized cottage medium tone wood floor great room remodel in Nashville with white walls
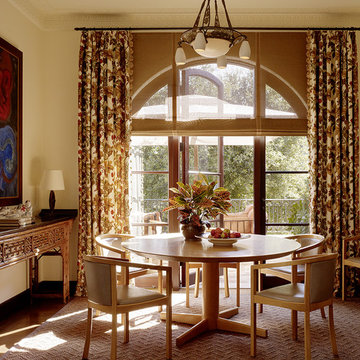
Architect: Charlie Barnett Associates
Interior Design: Tucker and Marks Design
Landscape Design: Suzman & Cole Design Associates
Photography: Mathew Millman Photography
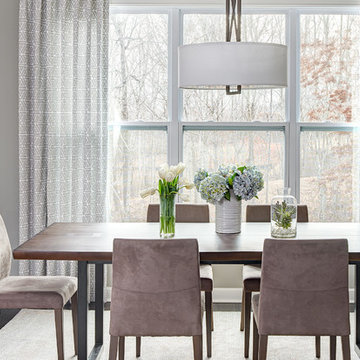
Dustin Peck Photography
Inspiration for a mid-sized transitional dark wood floor and brown floor dining room remodel in Charlotte with gray walls and no fireplace
Inspiration for a mid-sized transitional dark wood floor and brown floor dining room remodel in Charlotte with gray walls and no fireplace
4109






