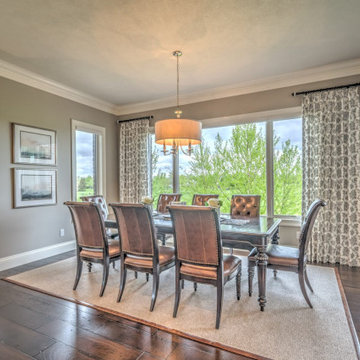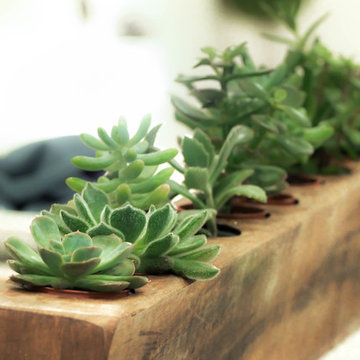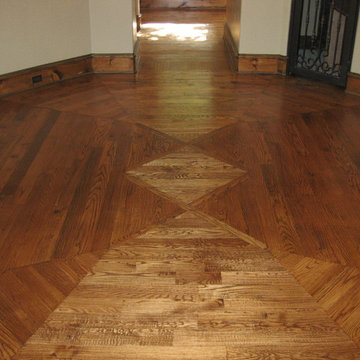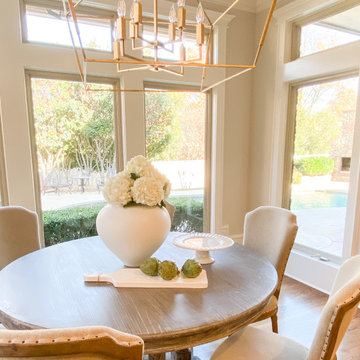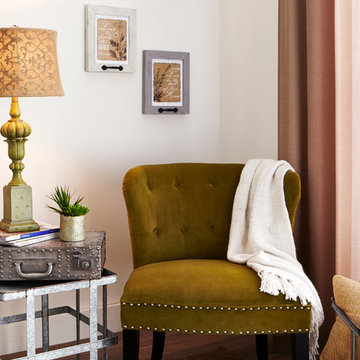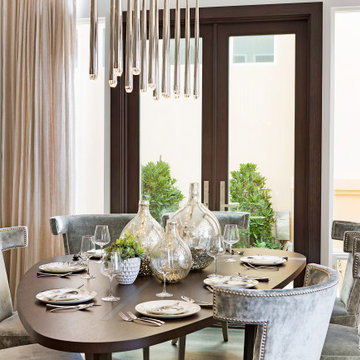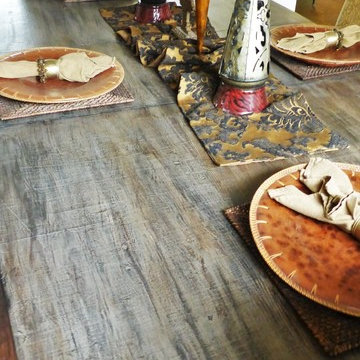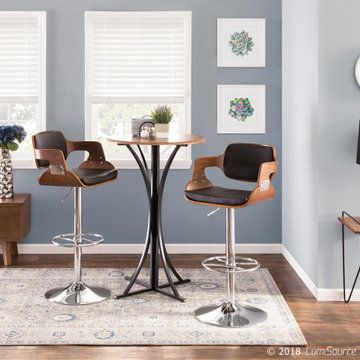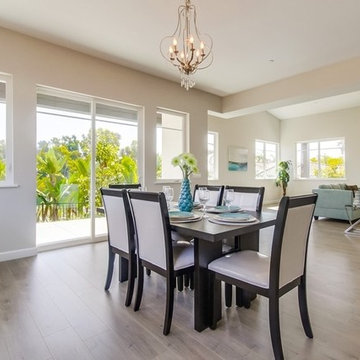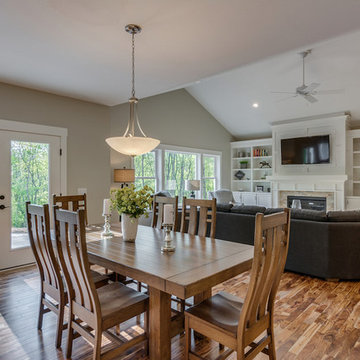Dining Room Ideas
Refine by:
Budget
Sort by:Popular Today
93941 - 93960 of 1,059,366 photos
Find the right local pro for your project
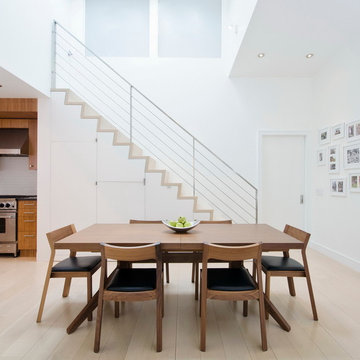
A young couple with three small children purchased this full floor loft in Tribeca in need of a gut renovation. The existing apartment was plagued with awkward spaces, limited natural light and an outdated décor. It was also lacking the required third child’s bedroom desperately needed for their newly expanded family. StudioLAB aimed for a fluid open-plan layout in the larger public spaces while creating smaller, tighter quarters in the rear private spaces to satisfy the family’s programmatic wishes. 3 small children’s bedrooms were carved out of the rear lower level connected by a communal playroom and a shared kid’s bathroom. Upstairs, the master bedroom and master bathroom float above the kid’s rooms on a mezzanine accessed by a newly built staircase. Ample new storage was built underneath the staircase as an extension of the open kitchen and dining areas. A custom pull out drawer containing the food and water bowls was installed for the family’s two dogs to be hidden away out of site when not in use. All wall surfaces, existing and new, were limited to a bright but warm white finish to create a seamless integration in the ceiling and wall structures allowing the spatial progression of the space and sculptural quality of the midcentury modern furniture pieces and colorful original artwork, painted by the wife’s brother, to enhance the space. The existing tin ceiling was left in the living room to maximize ceiling heights and remain a reminder of the historical details of the original construction. A new central AC system was added with an exposed cylindrical duct running along the long living room wall. A small office nook was built next to the elevator tucked away to be out of site.
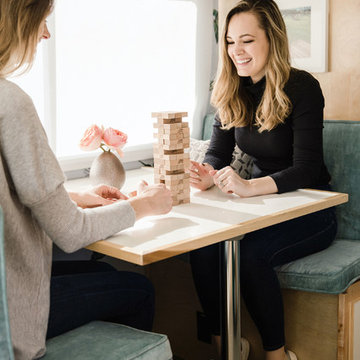
Sophie Epton
Small laminate floor and brown floor kitchen/dining room combo photo in Austin
Small laminate floor and brown floor kitchen/dining room combo photo in Austin
Reload the page to not see this specific ad anymore
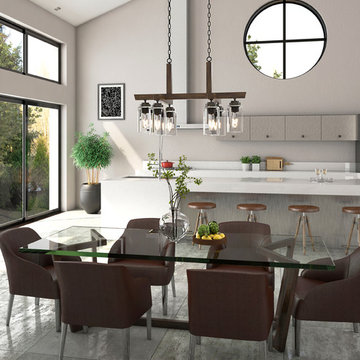
The "Home Glow" Collection is a testament to the true craftsmanship of artisans. The frame is comprised of authentic wood (pine) and the metal work is high quality electro plated. Show in Dark Brown wood with bronze "Brunito" finished metal parts. Collection is made in North America with pride. Fixtures are also available in a distressed wood finish with bronze metal work. http://www.houzz.com/viewCollection/27614
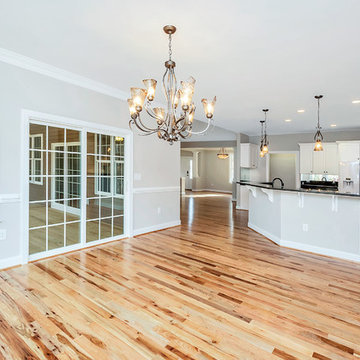
Example of a mid-sized transitional light wood floor and beige floor kitchen/dining room combo design in DC Metro with gray walls and no fireplace
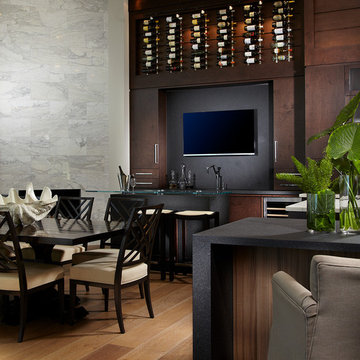
A third sink and serving area is located at the glass-topped bar, which includes a hammered nickel bar sink.
Daniel Newcomb Photography
Example of a large island style light wood floor dining room design in Tampa with white walls
Example of a large island style light wood floor dining room design in Tampa with white walls
Reload the page to not see this specific ad anymore
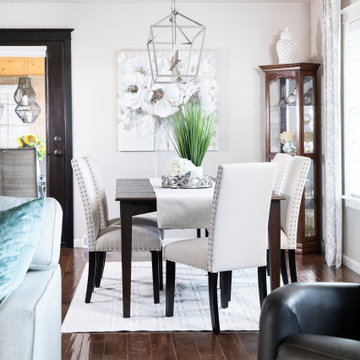
Designer: Laura Hoffman | Photographer: Sarah Utech
Mid-sized transitional dark wood floor and brown floor kitchen/dining room combo photo in Milwaukee with gray walls and no fireplace
Mid-sized transitional dark wood floor and brown floor kitchen/dining room combo photo in Milwaukee with gray walls and no fireplace
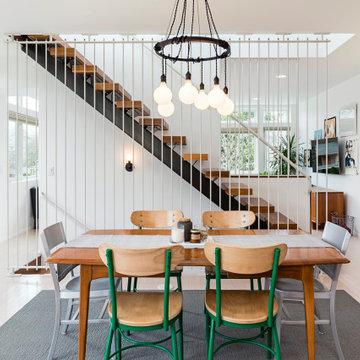
Eclectic dining room in modern home. Schoolhouse lighting, vintage furniture with a floating staircase highlight.
Example of an eclectic dining room design in Portland with white walls
Example of an eclectic dining room design in Portland with white walls
Dining Room Ideas
Reload the page to not see this specific ad anymore
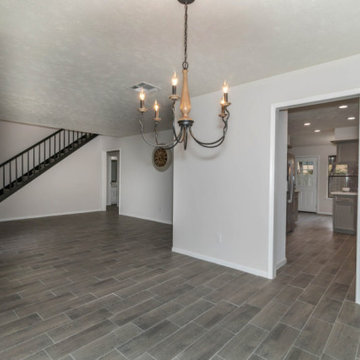
Example of a transitional porcelain tile dining room design in Houston with white walls
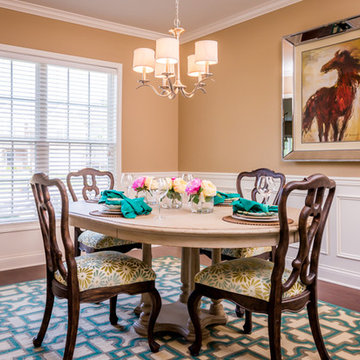
Albany by Ball Homes
Inspiration for a timeless medium tone wood floor enclosed dining room remodel in Other with beige walls and no fireplace
Inspiration for a timeless medium tone wood floor enclosed dining room remodel in Other with beige walls and no fireplace
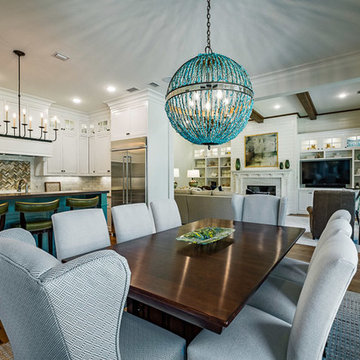
Inspiration for a large timeless medium tone wood floor and brown floor kitchen/dining room combo remodel in Other with gray walls
4698






