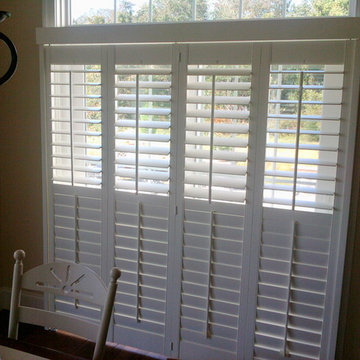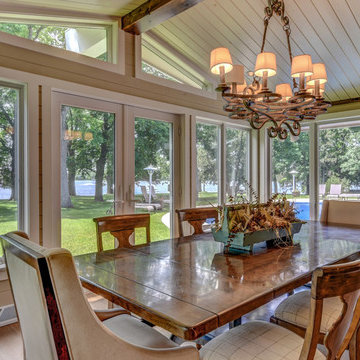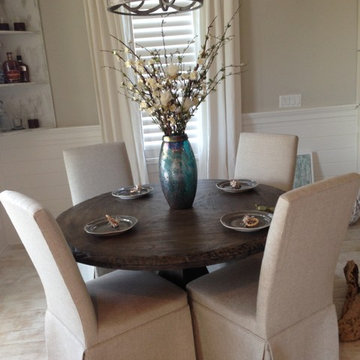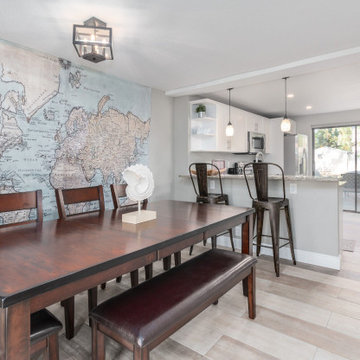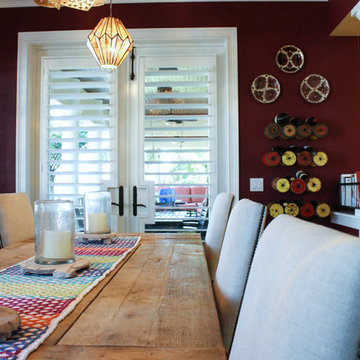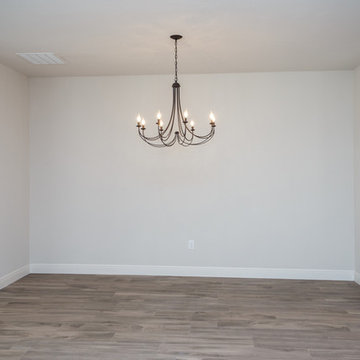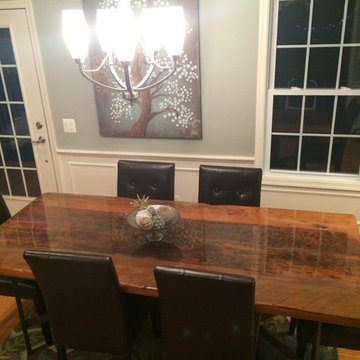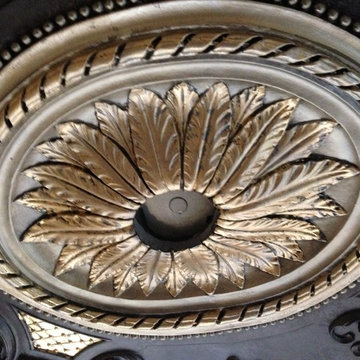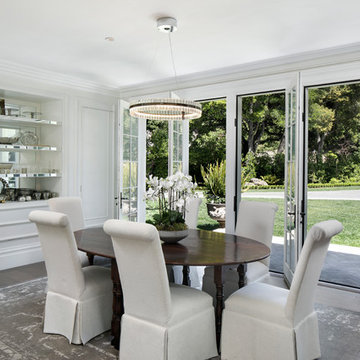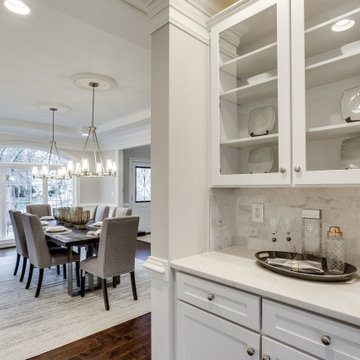Dining Room Ideas
Refine by:
Budget
Sort by:Popular Today
14641 - 14660 of 1,059,427 photos
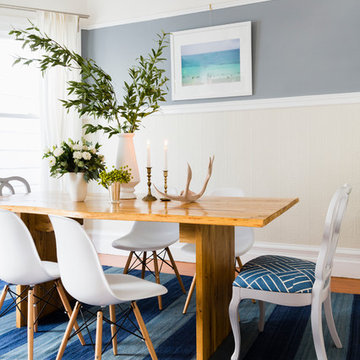
Dining room - mid-sized transitional light wood floor dining room idea in San Francisco with multicolored walls
Find the right local pro for your project
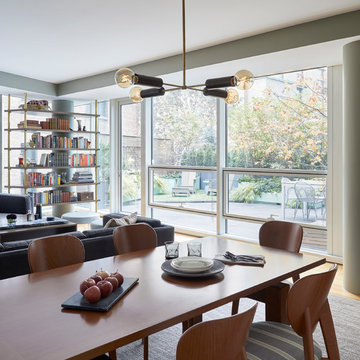
"We used stain-resistant fabrics on all the sofas as well as the recovered dining room chairs (which was actually an outdoor fabric for extra longevity)."- Elizabeth Mercer
Interior Desing by mercer INTERIOR
Photography by Emily Gilbert Photo
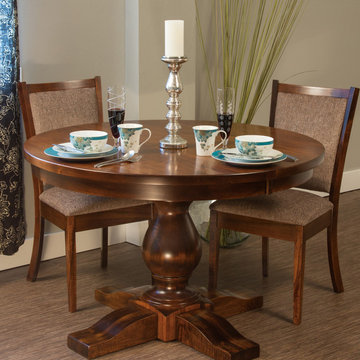
Salem Pedestal Dining Set
Hardwood, dining room furniture
Small transitional light wood floor kitchen/dining room combo photo in Detroit with beige walls
Small transitional light wood floor kitchen/dining room combo photo in Detroit with beige walls

Sponsored
Over 300 locations across the U.S.
Schedule Your Free Consultation
Ferguson Bath, Kitchen & Lighting Gallery
Ferguson Bath, Kitchen & Lighting Gallery
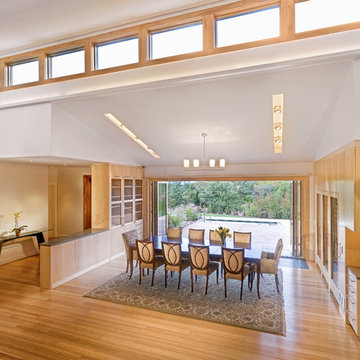
Complete renovation of 1960's ranch style home located in Los Altos. The design is functional modern with many stylish and unique amenities. The new design incorporates more light and views to the outside. Features of the home include vaulted ceilings, a large chef's kitchen with top of the line appliances and a more open floor plan than the original home. Sustainable features of this project include bamboo flooring, solar photovoltaic electric generation, solar hydronic hot water heating for the pool and a high efficiency tankless hot water system for the pool/exercise room.
Photos: Rien van Rijthoven
Architect: Mark Horton
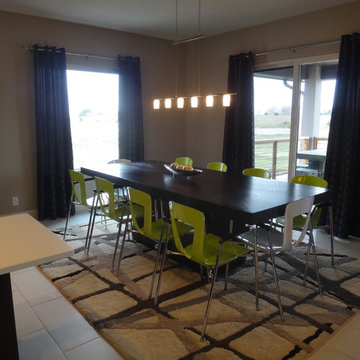
Built by Pete Widhalm of Widhalm Custom Homes. www.widhalmcustomhomes.com
Inspiration for a modern dining room remodel in Omaha
Inspiration for a modern dining room remodel in Omaha
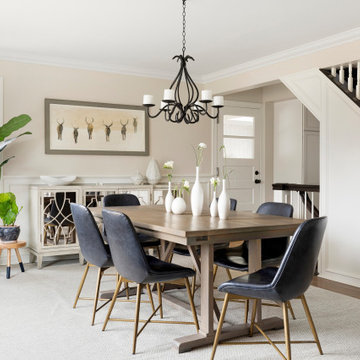
Upon entering the home you pass by the open dining space, which is separated from the kitchen by a staircase. This room received a new coat of paint, repainted the chandelier and brought in a custom dining table and all new furnishings.
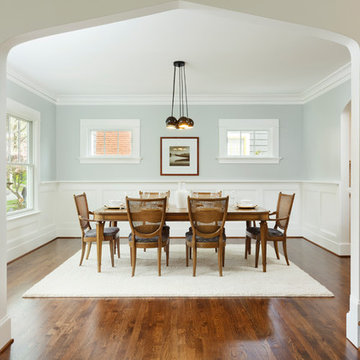
Enclosed dining room - traditional dark wood floor enclosed dining room idea in Portland with gray walls
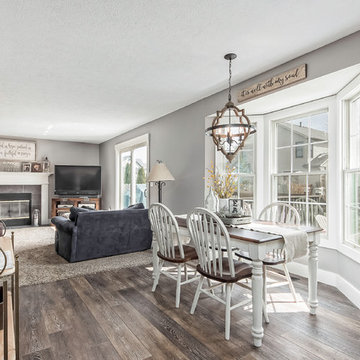
Sponsored
Sunbury, OH
J.Holderby - Renovations
Franklin County's Leading General Contractors - 2X Best of Houzz!
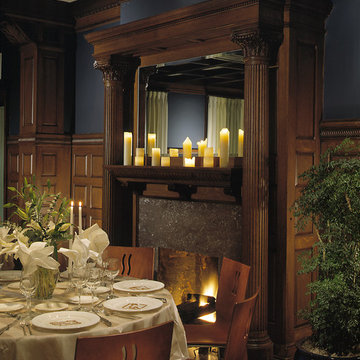
Rion Rizzo
Dining room - transitional carpeted dining room idea in New York with blue walls, a standard fireplace and a wood fireplace surround
Dining room - transitional carpeted dining room idea in New York with blue walls, a standard fireplace and a wood fireplace surround
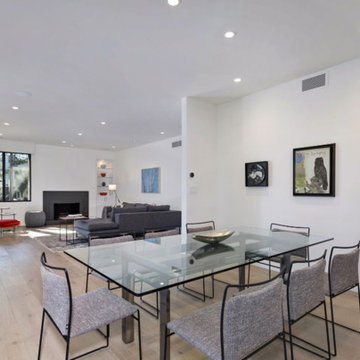
Inspiration for a mid-sized contemporary light wood floor and beige floor great room remodel in Los Angeles with white walls and no fireplace
Dining Room Ideas
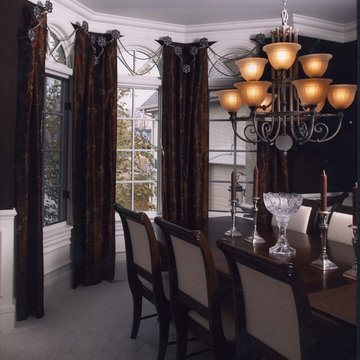
Sponsored
London, OH
Fine Designs & Interiors, Ltd.
Columbus Leading Interior Designer - Best of Houzz 2014-2022
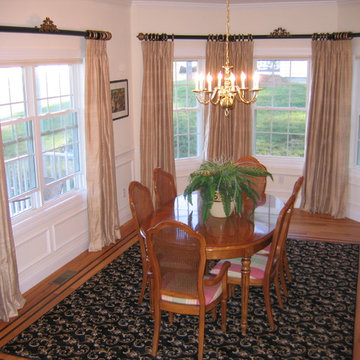
Beautiful custom silk draperies soften this typical dining room in a condominium setting. The black wooden drapery rods contrast with the gold finish drapery rings and decorative crests atop the rods. The draperies are extended to the right, left and above the window to make the windows look larger, and allow more light into the room. Light filtering honeycomb shades are raised up & out of sight for maximum window viewing, but can be lowered to achieve complete privacy & sun protection when desired. A custom black & gold area rug was selected to compliment the black & gold drapery rods. These carefully chosen elements takes this dining room from being very simple & dull to being very elegant and lovely.
733






