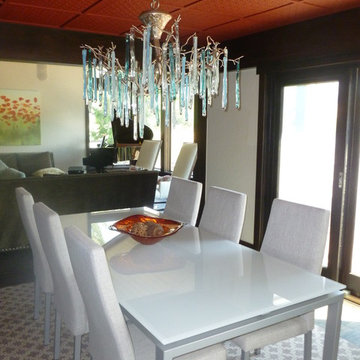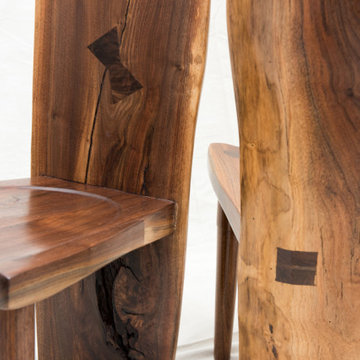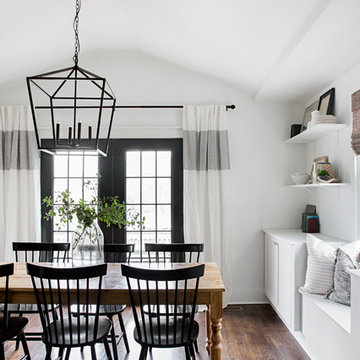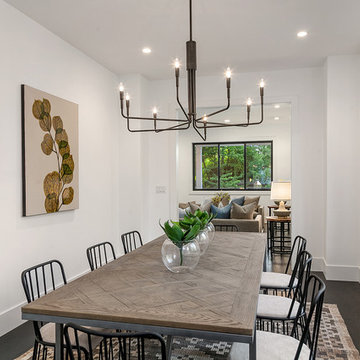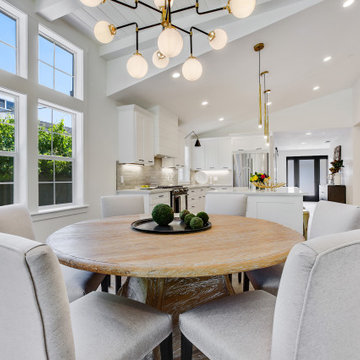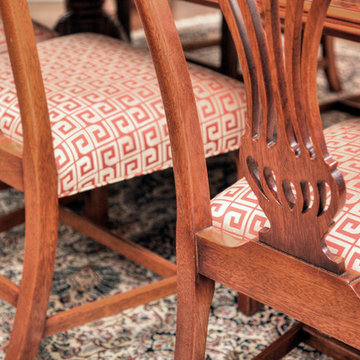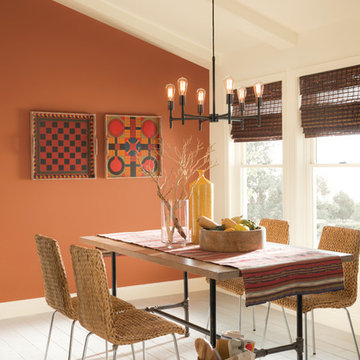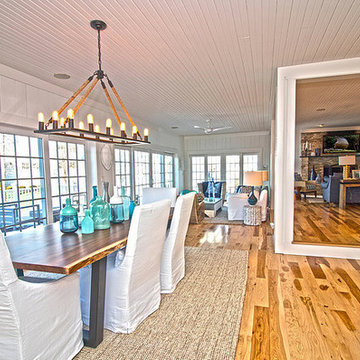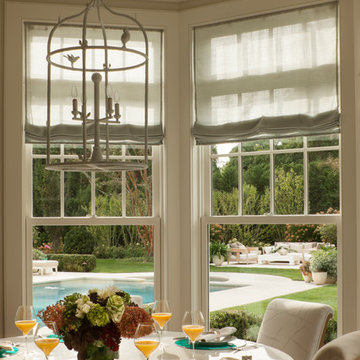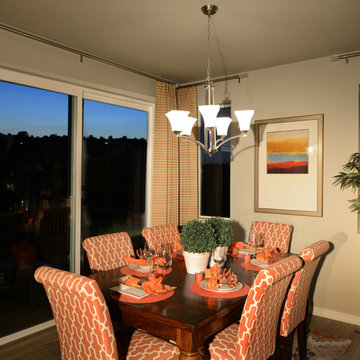Dining Room Ideas
Refine by:
Budget
Sort by:Popular Today
14681 - 14700 of 1,059,427 photos
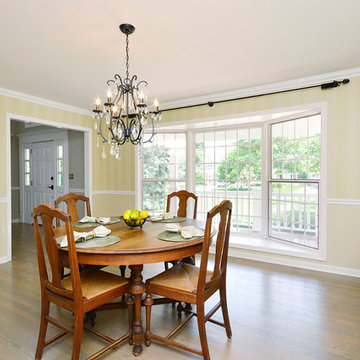
Dining room after renovation. Gray stained oak hardwood floors. Stripe pattern navajo white paint.
Example of a large beach style dining room design in Chicago
Example of a large beach style dining room design in Chicago
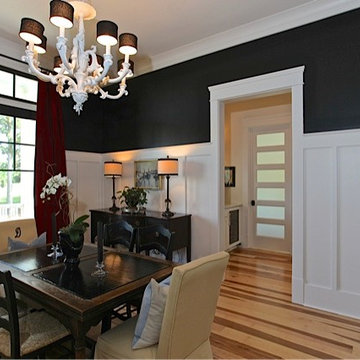
Design: Translations Design Studio
Photo: Eliot Tuckerman
Inspiration for a coastal dining room remodel in Charleston
Inspiration for a coastal dining room remodel in Charleston
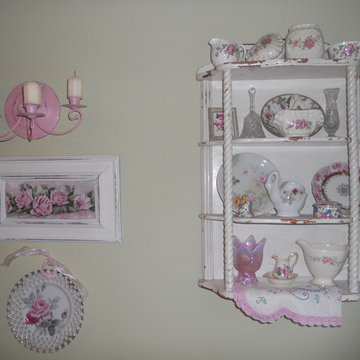
Before and after photos of home in Atascocita, TX; photos by Katie Newman; certified Home Stager and Redesigner
Elegant dining room photo in Houston
Elegant dining room photo in Houston
Find the right local pro for your project
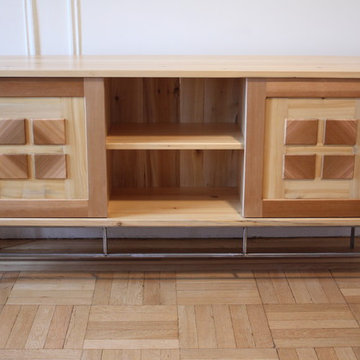
Ewelina Sagan-Rivero
Inspiration for a contemporary dining room remodel in New York
Inspiration for a contemporary dining room remodel in New York
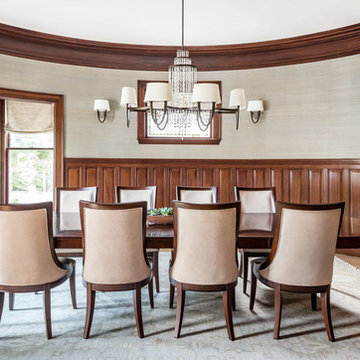
Inspiration for a timeless medium tone wood floor and brown floor enclosed dining room remodel in Boston with gray walls, a standard fireplace and a brick fireplace
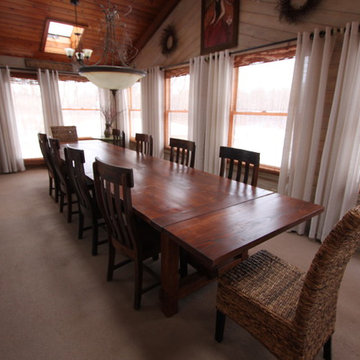
This room is an example of simple transformation of existing space. Originally it was a seldom used somewhat dark cedar/brick room; but whitewash, drapes, lights, and a fabulous harvest table changed the room to a bright, warm and inviting dining room with a rustic feel where the family now entertains and celebrates family holidays.
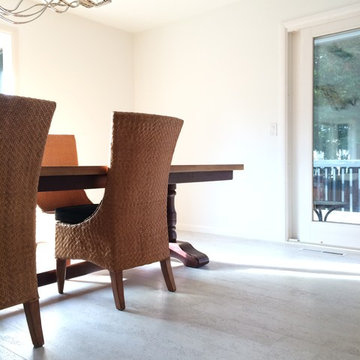
This white cork serves as a beautiful, clean canvas for this artist's beautiful decor.
Mid-sized trendy cork floor enclosed dining room photo in Other with white walls and no fireplace
Mid-sized trendy cork floor enclosed dining room photo in Other with white walls and no fireplace
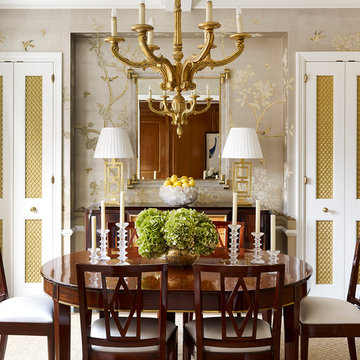
Inspiration for a timeless enclosed dining room remodel in New York with multicolored walls

Sponsored
Columbus, OH
Dave Fox Design Build Remodelers
Columbus Area's Luxury Design Build Firm | 17x Best of Houzz Winner!
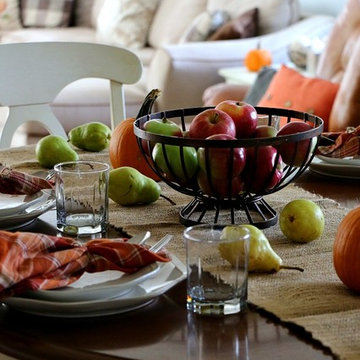
The best part about this Kenton II dining set may be its ability to mix and match styles so well! Its dark walnut and buttermilk finishes serve up a casual two-toned look, plus its smaller scaling makes it a smart choice for an eat-in kitchen or breakfast nook. But this dining set also features more formal design elements, like a gorgeous pedestal table base and keyhole chair backs. And if you’re space conscious, you’ll appreciate the table’s self-storing butterfly leaf—it provides extra table space when you need it and can easily be stowed out of sight when you don’t!
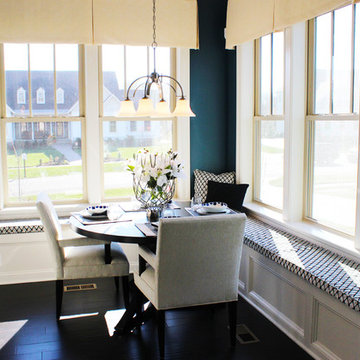
The Hammond; 4-6 bedrooms
3-4 baths + powder room; Total Finished SqFt: 4854, 3784 sqft Main/Owner’s Level, 070 sqft Club Level [Photo Credit: Borcz+Dixon]
Dining Room Ideas
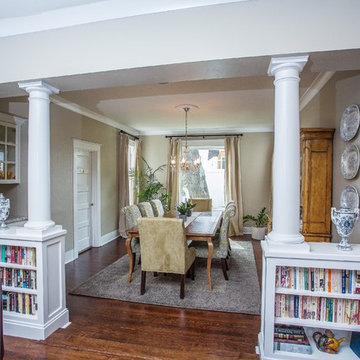
New dining room space
Enclosed dining room - mid-sized transitional dark wood floor and brown floor enclosed dining room idea in Phoenix with gray walls and no fireplace
Enclosed dining room - mid-sized transitional dark wood floor and brown floor enclosed dining room idea in Phoenix with gray walls and no fireplace
735






