Dining Room with a Standard Fireplace Ideas
Refine by:
Budget
Sort by:Popular Today
141 - 160 of 20,125 photos
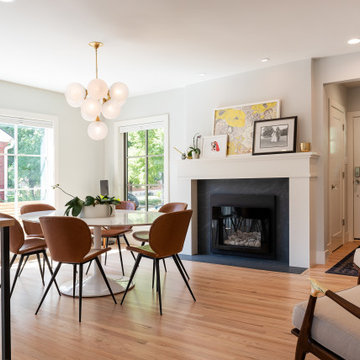
Dining room - transitional light wood floor and beige floor dining room idea in Salt Lake City with gray walls and a standard fireplace
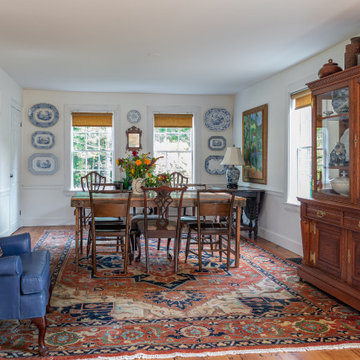
With expansive fields and beautiful farmland surrounding it, this historic farmhouse celebrates these views with floor-to-ceiling windows from the kitchen and sitting area. Originally constructed in the late 1700’s, the main house is connected to the barn by a new addition, housing a master bedroom suite and new two-car garage with carriage doors. We kept and restored all of the home’s existing historic single-pane windows, which complement its historic character. On the exterior, a combination of shingles and clapboard siding were continued from the barn and through the new addition.

Vance Fox
Great room - mid-sized rustic dark wood floor and gray floor great room idea in Sacramento with white walls, a standard fireplace and a stone fireplace
Great room - mid-sized rustic dark wood floor and gray floor great room idea in Sacramento with white walls, a standard fireplace and a stone fireplace
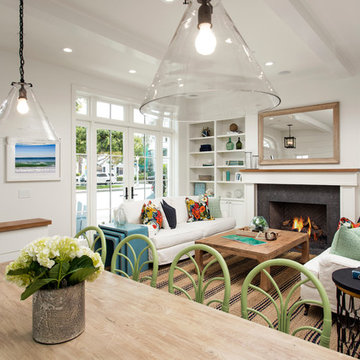
East Coast meets West Coast in this Hamptons inspired beach house!
Interior Design + Furnishings by Blackband Design
Home Build + Design by Miken Construction

Example of a mid-sized country light wood floor and gray floor kitchen/dining room combo design in Boise with gray walls, a standard fireplace and a stone fireplace
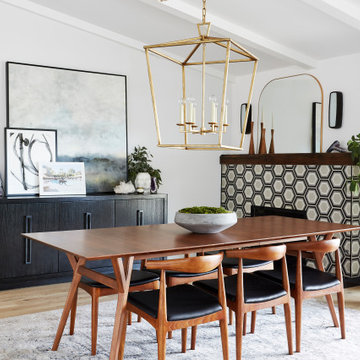
Inspiration for a scandinavian light wood floor and vaulted ceiling dining room remodel in Los Angeles with white walls, a standard fireplace and a tile fireplace
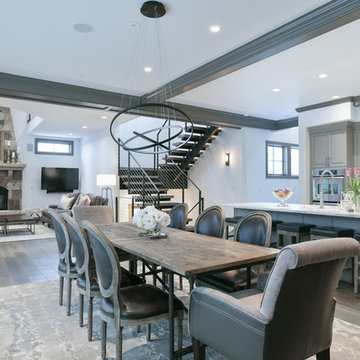
Transitional medium tone wood floor and brown floor great room photo in Denver with white walls, a standard fireplace and a stone fireplace
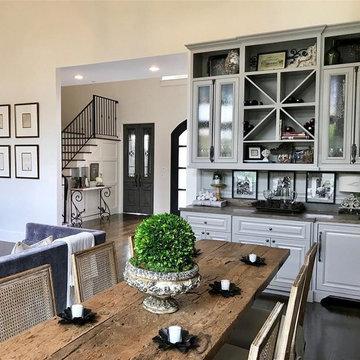
Purser Architectural Custom Home Design
Kitchen/dining room combo - large transitional dark wood floor and brown floor kitchen/dining room combo idea in Houston with white walls, a standard fireplace and a stone fireplace
Kitchen/dining room combo - large transitional dark wood floor and brown floor kitchen/dining room combo idea in Houston with white walls, a standard fireplace and a stone fireplace
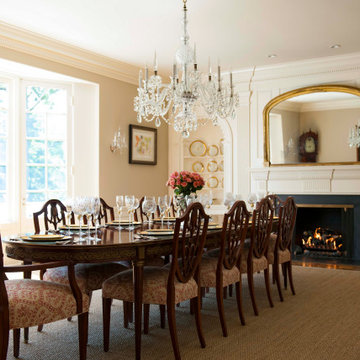
Dining room - traditional dark wood floor and brown floor dining room idea in New York with white walls and a standard fireplace
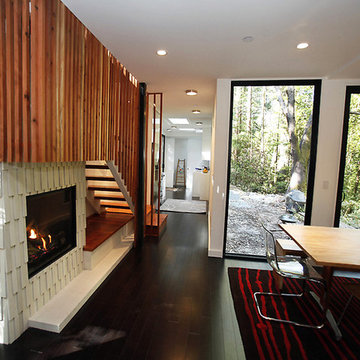
Connie DeWitt / David Fenster / Sue McAllister series of photographs taken during Mercury News interview and article
Inspiration for a modern dark wood floor dining room remodel in San Francisco with white walls and a standard fireplace
Inspiration for a modern dark wood floor dining room remodel in San Francisco with white walls and a standard fireplace
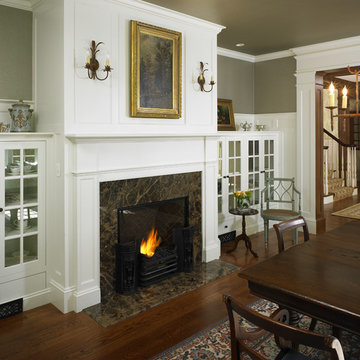
Greg Premru
Example of a mid-sized classic medium tone wood floor enclosed dining room design in Boston with green walls, a standard fireplace and a stone fireplace
Example of a mid-sized classic medium tone wood floor enclosed dining room design in Boston with green walls, a standard fireplace and a stone fireplace
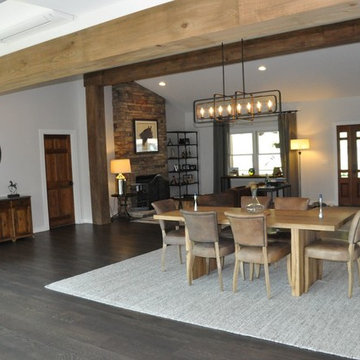
Mid-sized country dark wood floor and gray floor great room photo in Nashville with white walls, a standard fireplace and a brick fireplace
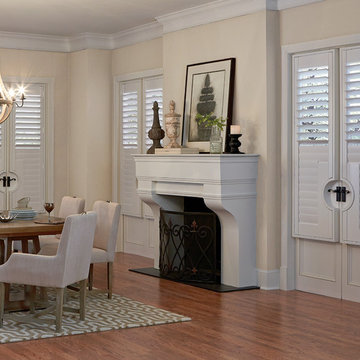
Elegantly cover french doors with curved composite shutters featuring a standard L-frame.
Example of a mid-sized trendy medium tone wood floor dining room design in Orange County with a standard fireplace
Example of a mid-sized trendy medium tone wood floor dining room design in Orange County with a standard fireplace
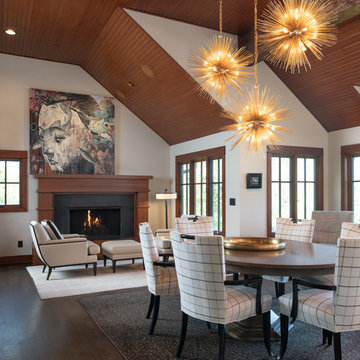
Mountain style dark wood floor and brown floor dining room photo in Kansas City with white walls and a standard fireplace
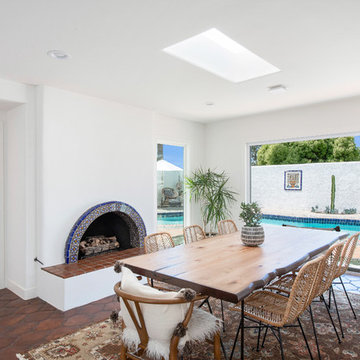
Dining room - transitional terra-cotta tile and brown floor dining room idea in Orange County with white walls, a standard fireplace and a tile fireplace
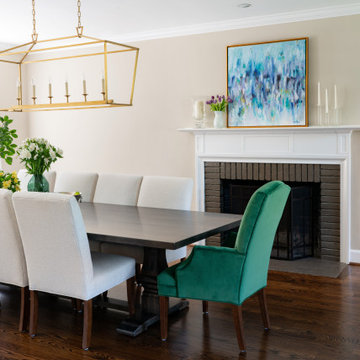
Dining room - transitional dark wood floor and brown floor dining room idea in Philadelphia with beige walls, a standard fireplace and a brick fireplace
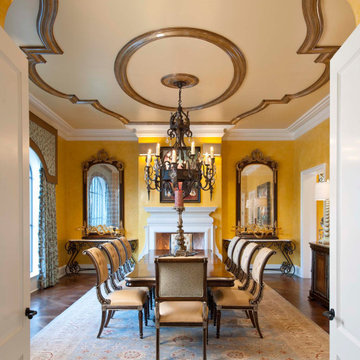
Large tuscan medium tone wood floor and brown floor enclosed dining room photo in Los Angeles with yellow walls, a standard fireplace and a plaster fireplace
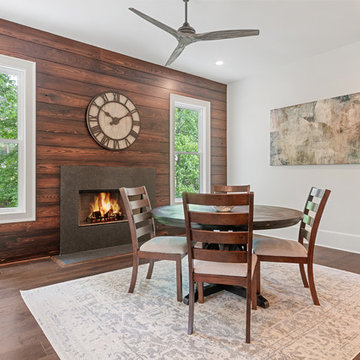
Transitional medium tone wood floor and brown floor dining room photo in Atlanta with white walls and a standard fireplace
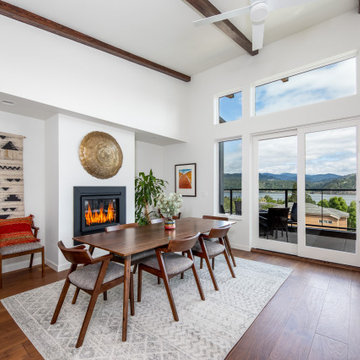
Great room - contemporary dark wood floor, brown floor and exposed beam great room idea in Portland with white walls and a standard fireplace
Dining Room with a Standard Fireplace Ideas
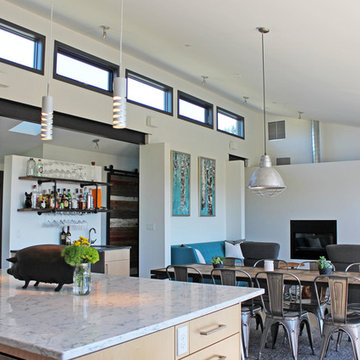
After their Niwot, Colorado, home was inundated with floodwater and mud in the historic 2013 flood, the owners brought their “glass is half full” zest for life to the process of restarting their lives in a modest budget-conscious home. It wouldn’t have been possible without the goodwill of neighbors, friends, strangers, donated services, and their own grit and full engagement in the building process.
Water-shed Revival is a 2000 square foot home designed for social engagement, inside-outside living, the joy of cooking, and soaking in the sun and mountain views. The lofty space under the shed roof speaks of farm structures, but with a twist of the modern vis-à-vis clerestory windows and glass walls. Concrete floors act as a passive solar heat sink for a constant sense of thermal comfort, not to mention a relief for muddy pet paw cleanups. Cost-effective structure and material choices, such as corrugated metal and HardiePanel siding, point this home and this couple toward a renewed future.
8





