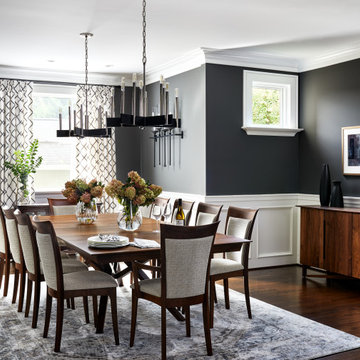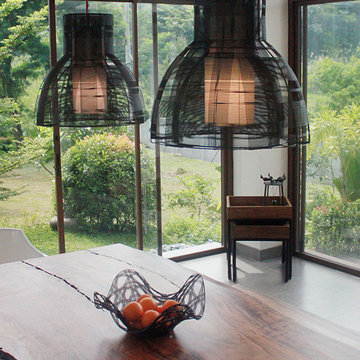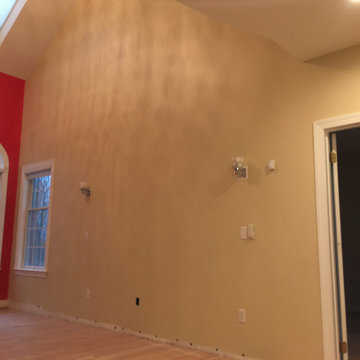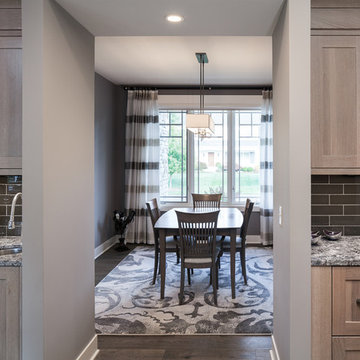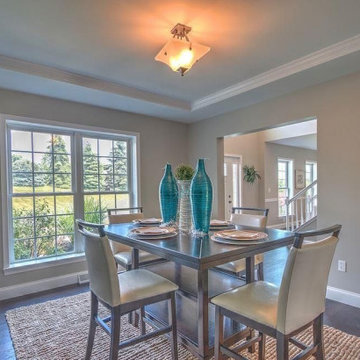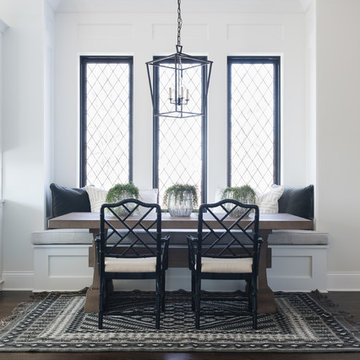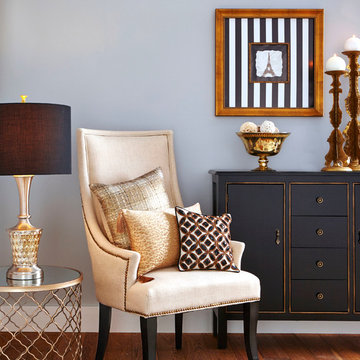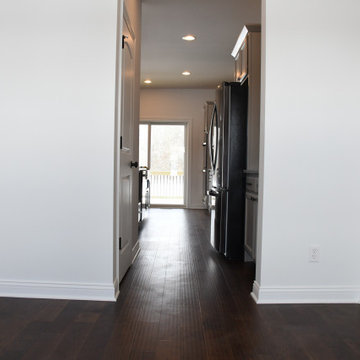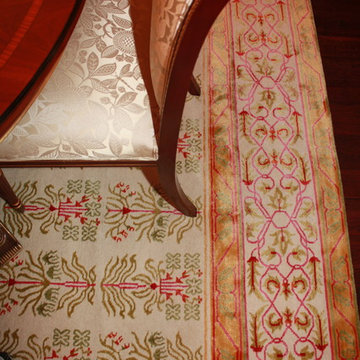Dining Room Ideas
Refine by:
Budget
Sort by:Popular Today
72301 - 72320 of 1,059,179 photos
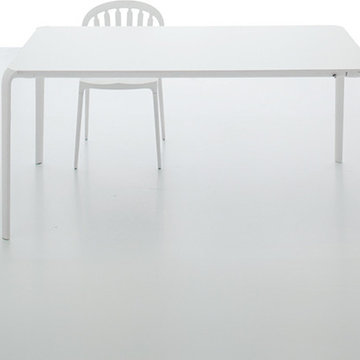
As the name suggests, curved edges, minimal structural design, light appearnace. 'Light' extendible dining table is a exclusive design to satisfy all who look for a simplistic dining table, with an ideal modern look crafted by innovative designers.
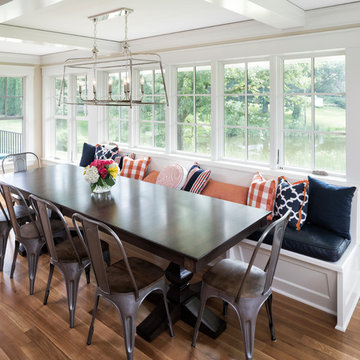
2018 Artisan Home Tour
Photo: LandMark Photography
Builder: The House Dressing Company
Example of a dining room design in Minneapolis
Example of a dining room design in Minneapolis
Find the right local pro for your project
Reload the page to not see this specific ad anymore
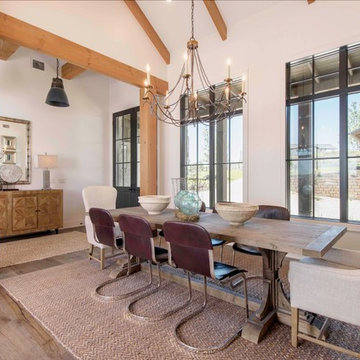
Example of a farmhouse light wood floor and beige floor dining room design in Austin with white walls
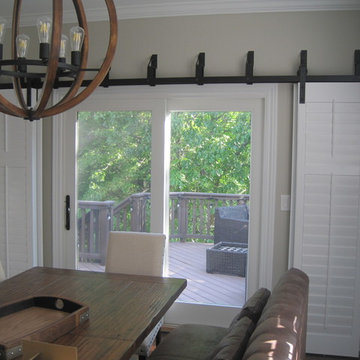
Plantation Shutters from The Shutter Shop. Sliding Barn Door Hardware from Amazon. Custom made Bypass Barn Door Rails.
Kitchen/dining room combo - mid-sized transitional dark wood floor and brown floor kitchen/dining room combo idea in Detroit with gray walls
Kitchen/dining room combo - mid-sized transitional dark wood floor and brown floor kitchen/dining room combo idea in Detroit with gray walls
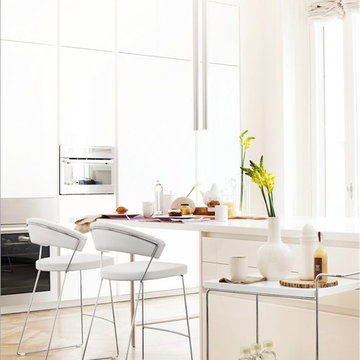
CS/1087-LH_P77_705
Features -
Location - Indoor
Specifications -
Materials - Metal, Leather
Finishes - Chromed, Optic White
Chair Base Height - 25.63
"
Reload the page to not see this specific ad anymore
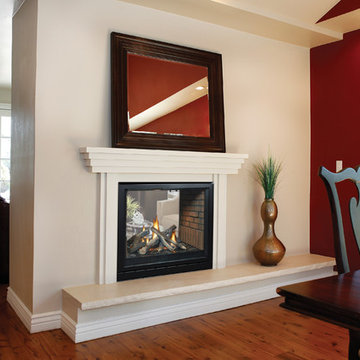
Mid-sized elegant dark wood floor and brown floor enclosed dining room photo in Other with red walls, a two-sided fireplace and a plaster fireplace
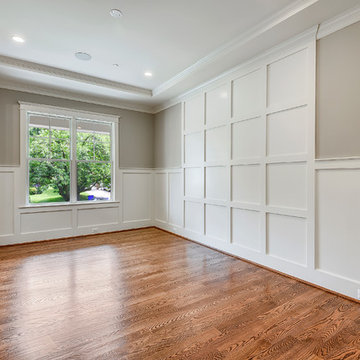
TruPlace
Example of a mid-sized classic medium tone wood floor and brown floor enclosed dining room design in DC Metro with gray walls and no fireplace
Example of a mid-sized classic medium tone wood floor and brown floor enclosed dining room design in DC Metro with gray walls and no fireplace
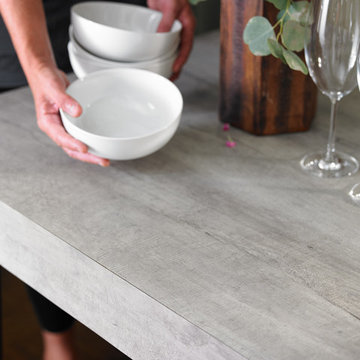
6410 Weathered Beamwood, Formica® Laminates: 100 year old solid wenge timber taken from a bridge that connected Bangkok and Burma. Enjoy this weathered grey patina finish in your home. Order a free sample, now.
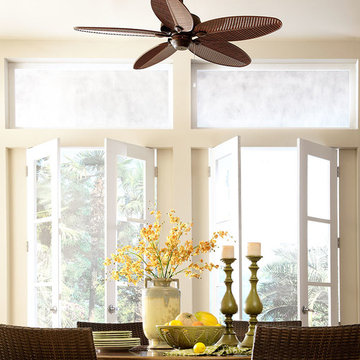
The tailored silhouette and multiple finish and mounting options of the 52” Colony Max ceiling fan by Monte Carlo make it a universal choice for any décor and room size. The Colony Max is rated for damp locations and has an optional remote control.
Dining Room Ideas
Reload the page to not see this specific ad anymore
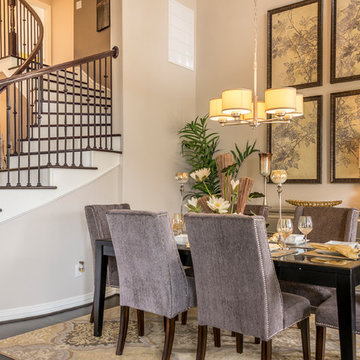
Len Bishop Photography
Inspiration for a timeless dark wood floor dining room remodel in Austin with beige walls
Inspiration for a timeless dark wood floor dining room remodel in Austin with beige walls
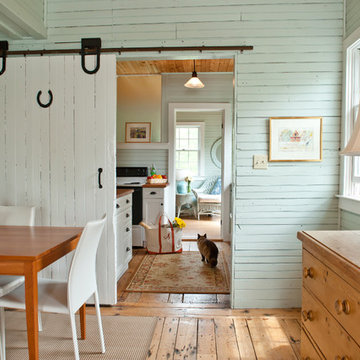
photo credit: KristinaObrien.com
Repurposing the materials from the renovation of the main house (see Morris Project), converted a barn on the property into a living space including living room, kitchen, office, bathroom, and bedroom. The Barn is now an office space for the husband, a guest home for visitors, and a rental property for seasonal income.
3616






