Eclectic Home Design Ideas
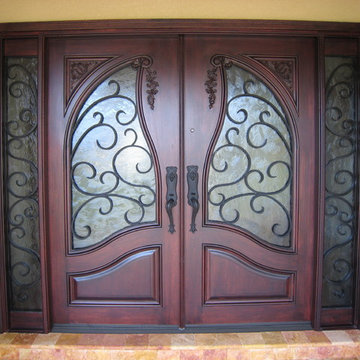
US Door & More Inc
Mid-sized eclectic travertine floor entryway photo in Tampa with beige walls and a dark wood front door
Mid-sized eclectic travertine floor entryway photo in Tampa with beige walls and a dark wood front door
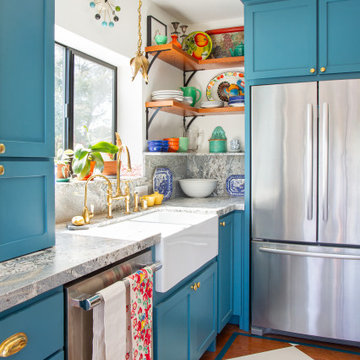
A crowded corner always presents a problem in the kitchen. Floating shelves is the best solution I've found to utilize the space without a heavy feeling of upper cabinets.
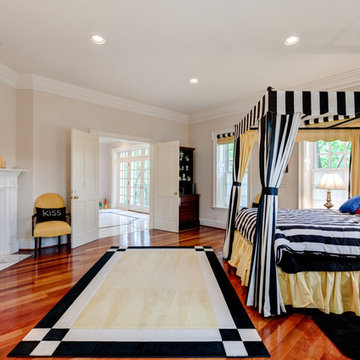
HomeVisit
Large eclectic guest medium tone wood floor bedroom photo in DC Metro with white walls, a standard fireplace and a stone fireplace
Large eclectic guest medium tone wood floor bedroom photo in DC Metro with white walls, a standard fireplace and a stone fireplace
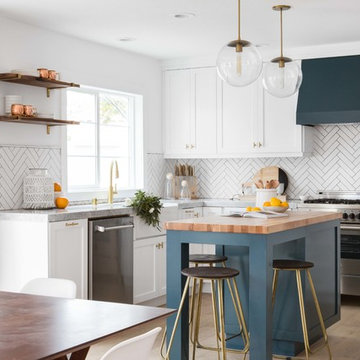
Chad Mellon Photographer
Inspiration for a mid-sized eclectic light wood floor open concept kitchen remodel in Orange County with a farmhouse sink, white cabinets, marble countertops, white backsplash, ceramic backsplash and an island
Inspiration for a mid-sized eclectic light wood floor open concept kitchen remodel in Orange County with a farmhouse sink, white cabinets, marble countertops, white backsplash, ceramic backsplash and an island
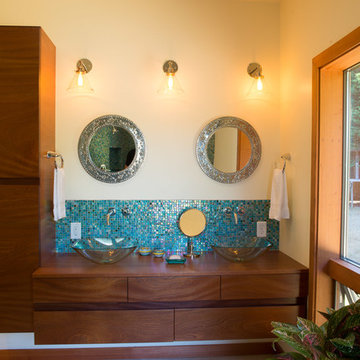
Cameron Cather
Example of a mid-sized eclectic master blue tile and glass tile porcelain tile corner shower design in Other with flat-panel cabinets, medium tone wood cabinets, a two-piece toilet, beige walls, a vessel sink and wood countertops
Example of a mid-sized eclectic master blue tile and glass tile porcelain tile corner shower design in Other with flat-panel cabinets, medium tone wood cabinets, a two-piece toilet, beige walls, a vessel sink and wood countertops
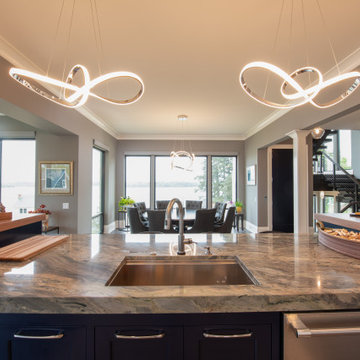
Kitchen Sink
Example of a large eclectic galley laminate floor and gray floor eat-in kitchen design in Other with an undermount sink, flat-panel cabinets, white cabinets, quartzite countertops, multicolored backsplash, mosaic tile backsplash, paneled appliances, an island and multicolored countertops
Example of a large eclectic galley laminate floor and gray floor eat-in kitchen design in Other with an undermount sink, flat-panel cabinets, white cabinets, quartzite countertops, multicolored backsplash, mosaic tile backsplash, paneled appliances, an island and multicolored countertops
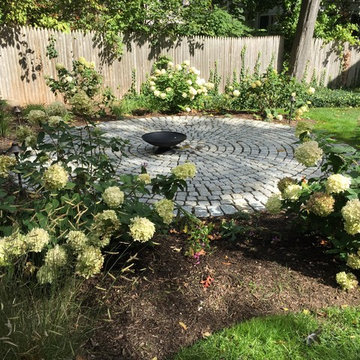
Meeka Van der wal
Design ideas for a mid-sized eclectic partial sun backyard formal garden in New York with a fire pit for summer.
Design ideas for a mid-sized eclectic partial sun backyard formal garden in New York with a fire pit for summer.
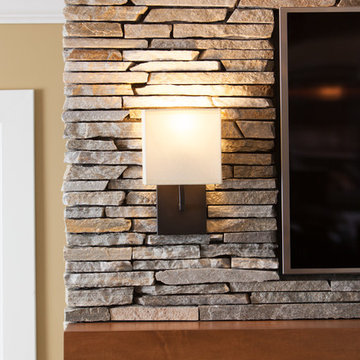
Angela Brown www.angelabrownphotography.com
Mid-sized eclectic open concept dark wood floor family room photo in Detroit with green walls, a standard fireplace, a stone fireplace and a wall-mounted tv
Mid-sized eclectic open concept dark wood floor family room photo in Detroit with green walls, a standard fireplace, a stone fireplace and a wall-mounted tv
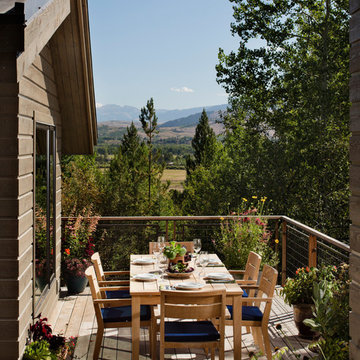
Paul Warchol
Mid-sized eclectic backyard deck container garden photo in Other with no cover
Mid-sized eclectic backyard deck container garden photo in Other with no cover

Eat-in kitchen - small eclectic l-shaped medium tone wood floor and brown floor eat-in kitchen idea in Atlanta with a farmhouse sink, shaker cabinets, blue cabinets, quartz countertops, blue backsplash, ceramic backsplash, stainless steel appliances, a peninsula and blue countertops
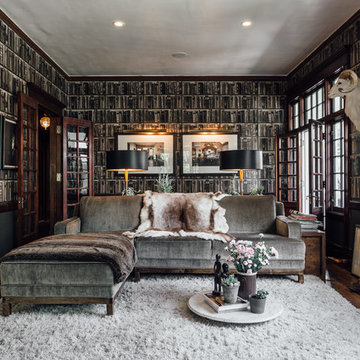
Kerri Fukui
Inspiration for a mid-sized eclectic open concept dark wood floor living room remodel in Salt Lake City
Inspiration for a mid-sized eclectic open concept dark wood floor living room remodel in Salt Lake City
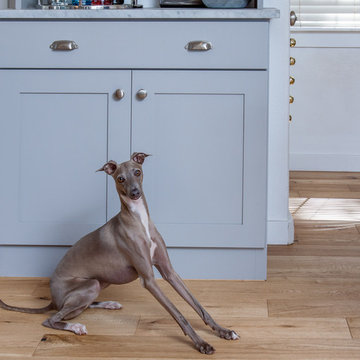
rkphotoart
Inspiration for a mid-sized eclectic l-shaped light wood floor eat-in kitchen remodel in San Francisco with a farmhouse sink, shaker cabinets, white cabinets, soapstone countertops, gray backsplash, glass tile backsplash, stainless steel appliances and no island
Inspiration for a mid-sized eclectic l-shaped light wood floor eat-in kitchen remodel in San Francisco with a farmhouse sink, shaker cabinets, white cabinets, soapstone countertops, gray backsplash, glass tile backsplash, stainless steel appliances and no island

Entryway - mid-sized eclectic medium tone wood floor and brown floor entryway idea in Dallas with a white front door and white walls
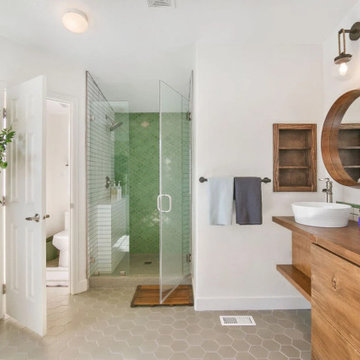
What a beautful open space! This bathroom renovation used our Paseo tile in Kelp for the standing shower!
DESIGN
Sonny Sabhlok, Vijay Prasad, Allen Seol, and Brian Wong
PHOTOS
Austyn Moreno
INSTALLER
Tangerine Dream AirBnB
LOCATION
Joshua Tree, Ca
TILE SHOWN
2x8 tile in White Wash and Paseo tile in Kelp
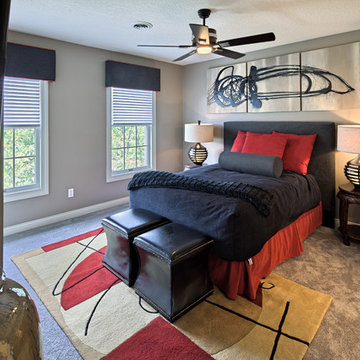
Light Expressions By Shaw
Bedroom - mid-sized eclectic guest carpeted and beige floor bedroom idea in Chicago with beige walls and no fireplace
Bedroom - mid-sized eclectic guest carpeted and beige floor bedroom idea in Chicago with beige walls and no fireplace
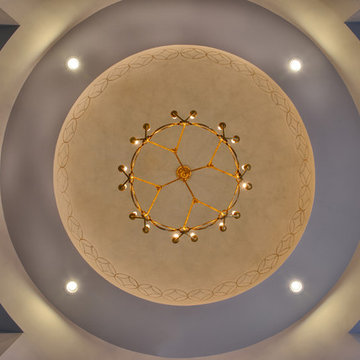
Miro Dvorscak
Peterson Homebuilding, Inc.
CLR Design Services, Inc
Example of a mid-sized eclectic hallway design in Houston with gray walls
Example of a mid-sized eclectic hallway design in Houston with gray walls
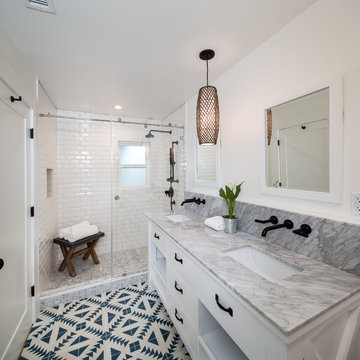
Marcell Puzsar
Inspiration for a mid-sized eclectic master white tile and ceramic tile light wood floor and green floor bathroom remodel in San Francisco with flat-panel cabinets, white cabinets, a one-piece toilet, white walls, an undermount sink and marble countertops
Inspiration for a mid-sized eclectic master white tile and ceramic tile light wood floor and green floor bathroom remodel in San Francisco with flat-panel cabinets, white cabinets, a one-piece toilet, white walls, an undermount sink and marble countertops

Example of a mid-sized eclectic master white tile and subway tile slate floor and gray floor bathroom design in Richmond with medium tone wood cabinets, green walls, an undermount sink, soapstone countertops and flat-panel cabinets
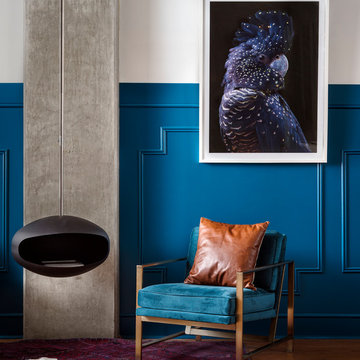
These young hip professional clients love to travel and wanted a home where they could showcase the items that they've collected abroad. Their fun and vibrant personalities are expressed in every inch of the space, which was personalized down to the smallest details. Just like they are up for adventure in life, they were up for for adventure in the design and the outcome was truly one-of-kind.
Photos by Chipper Hatter
Eclectic Home Design Ideas
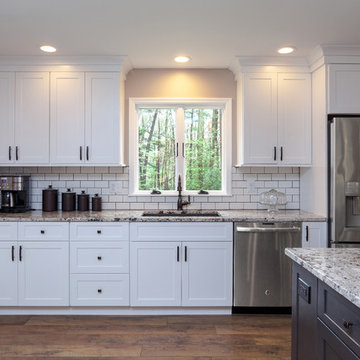
My concept for this kitchen was to collaborate with my client for this complete home renovation and ensure that the kitchen was the focal point of the open concept home. We strategically worked together to ensure proper wall dimensions, island placement and function, and symmetry to meet the wants and needs of my clients. White perimeter cabinetry helped to achieve a traditional feel for the space, while the gray stained island cabinetry allowed for a lovely transition to make the cozy kitchen work seamlessly with the distressed wide plank farmhouse style floating floor. In order to relieve the stark whiteness of the perimeter, I had suggested using contrast grout for the subway tile and the ultimate choice of cement tiles for the accent backsplash behind the range created a cathartic scene in this modestly stated design. Throw in some owls, books, and some fun pendant lighting and we were smiling through the finish line, together!!! My goal is to ensure that my client's needs are met and that their lives are improved through my designs. I hope you like the images of the new space!
12
























