Eclectic Home Design Ideas
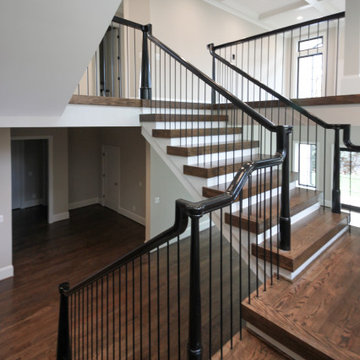
This residence main staircase features elegant and modern lines with a mix of solid oak treads, vertical black/metal thin balusters, smooth black floating railing, glass, and one-of-a-kind black-painted newels. The stairs in this home are the central/architectural show piece that creates unique and smooth transitions for each level and adjacent rooms. CSC 1976-2021 © Century Stair Company ® All rights reserved.
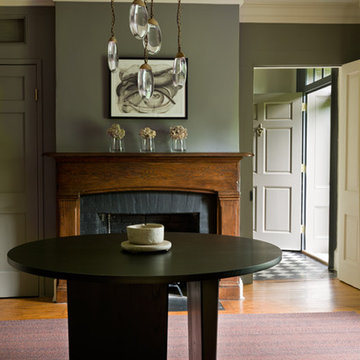
Example of a small eclectic light wood floor enclosed dining room design in DC Metro with gray walls, a standard fireplace and a wood fireplace surround

Living room with vaulted ceiling and light natural wood
Mid-sized eclectic loft-style ceramic tile, beige floor, wood ceiling and wood wall living room photo in Other with beige walls, a standard fireplace, a stone fireplace and a wall-mounted tv
Mid-sized eclectic loft-style ceramic tile, beige floor, wood ceiling and wood wall living room photo in Other with beige walls, a standard fireplace, a stone fireplace and a wall-mounted tv
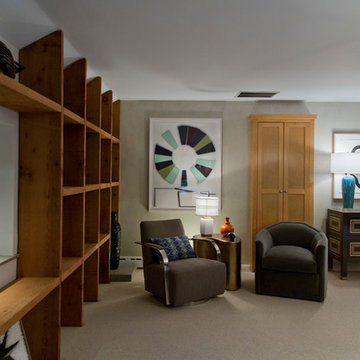
Gigi Lombrano Interiors
Example of a large eclectic carpeted and beige floor enclosed dining room design in St Louis with beige walls
Example of a large eclectic carpeted and beige floor enclosed dining room design in St Louis with beige walls

This living rooms A-frame wood paneled ceiling allows lots of natural light to shine through onto its Farrow & Ball dark shiplap walls. The space boasts a large geometric rug made of natural fibers from Meadow Blu, a dark grey heather sofa from RH, a custom green Nickey Kehoe couch, a McGee and Co. gold chandelier, and a hand made reclaimed wood coffee table.
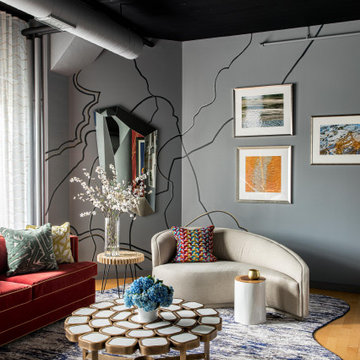
This design scheme blends femininity, sophistication, and the bling of Art Deco with earthy, natural accents. An amoeba-shaped rug breaks the linearity in the living room that’s furnished with a lady bug-red sleeper sofa with gold piping and another curvy sofa. These are juxtaposed with chairs that have a modern Danish flavor, and the side tables add an earthy touch. The dining area can be used as a work station as well and features an elliptical-shaped table with gold velvet upholstered chairs and bubble chandeliers. A velvet, aubergine headboard graces the bed in the master bedroom that’s painted in a subtle shade of silver. Abstract murals and vibrant photography complete the look. Photography by: Sean Litchfield
---
Project designed by Boston interior design studio Dane Austin Design. They serve Boston, Cambridge, Hingham, Cohasset, Newton, Weston, Lexington, Concord, Dover, Andover, Gloucester, as well as surrounding areas.
For more about Dane Austin Design, click here: https://daneaustindesign.com/
To learn more about this project, click here:
https://daneaustindesign.com/leather-district-loft
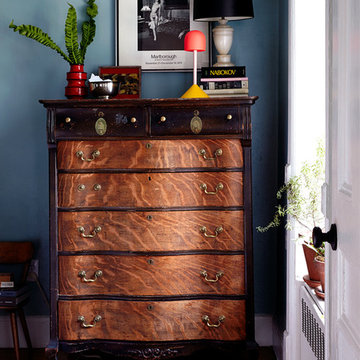
Dane Tashima Photography
Small eclectic master medium tone wood floor bedroom photo in New York with blue walls
Small eclectic master medium tone wood floor bedroom photo in New York with blue walls
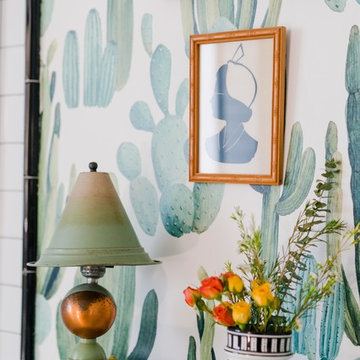
Photo by Sean Ryan Pierce
Master Bathroom
Moroccan decor
Example of an eclectic master wallpaper bathroom design in Los Angeles
Example of an eclectic master wallpaper bathroom design in Los Angeles
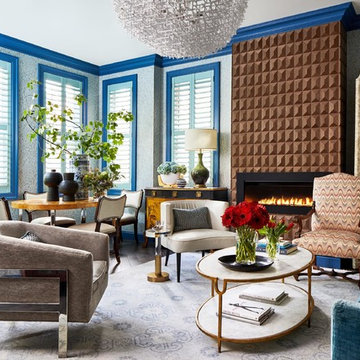
The clients wanted a comfortable home fun for entertaining, pet-friendly, and easy to maintain — soothing, yet exciting. Bold colors and fun accents bring this home to life!
Project designed by Boston interior design studio Dane Austin Design. They serve Boston, Cambridge, Hingham, Cohasset, Newton, Weston, Lexington, Concord, Dover, Andover, Gloucester, as well as surrounding areas.
For more about Dane Austin Design, click here: https://daneaustindesign.com/
To learn more about this project, click here:
https://daneaustindesign.com/logan-townhouse
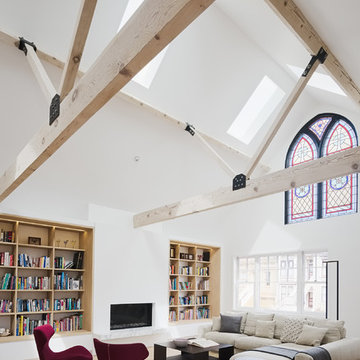
Example of a large eclectic open concept and formal light wood floor and beige floor living room design in San Francisco with white walls, a standard fireplace, a plaster fireplace and no tv
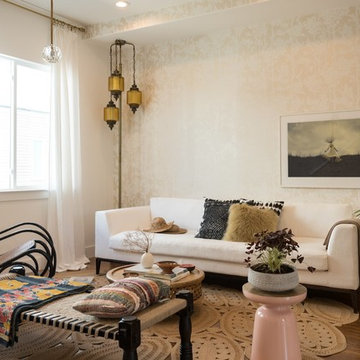
Light and airy with neutral floral wallpaper layered to add uniqueness but not business. Texture, vintage pieces, textiles, art and plants to create a unique and comfortable home.
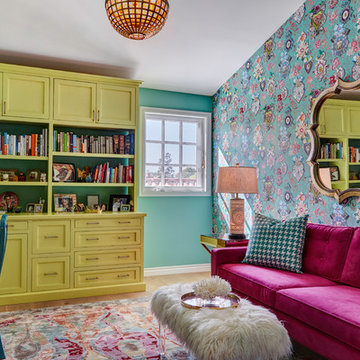
The dramatic citron yellow cabinetry in the owner's home office is custom made by Architexture. It plays off the turquoise walls and fucshia sofa to create it's own space. By leaving the cabinets backless it allows the turquoise to act as an accent.
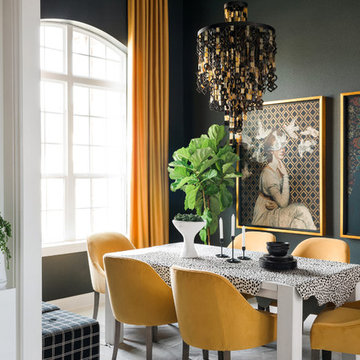
https://www.tiffanybrooksinteriors.com
Inquire About Our Design Services
https://www.tiffanybrooksinteriors.com Inquire About Our Design Services. Dining room designed by Tiffany Brooks.
Photos © 2018 Scripps Networks, LLC.
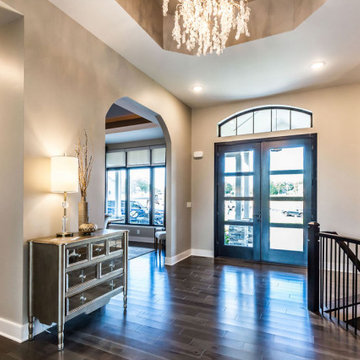
Beautiful foyer that sets the tone for custom home. Featuring double front doors with arched transom window, hickory floors and arched stair case.
Inspiration for a large eclectic medium tone wood floor and brown floor entryway remodel in New York with beige walls and a black front door
Inspiration for a large eclectic medium tone wood floor and brown floor entryway remodel in New York with beige walls and a black front door
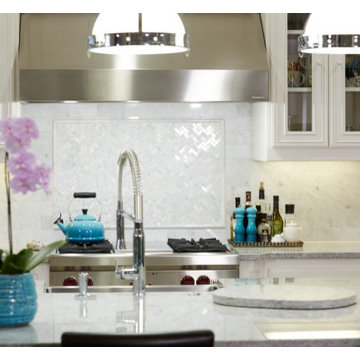
Eat-in kitchen - large eclectic galley medium tone wood floor eat-in kitchen idea in Dallas with a farmhouse sink, shaker cabinets, white cabinets, granite countertops, white backsplash, marble backsplash, stainless steel appliances and an island
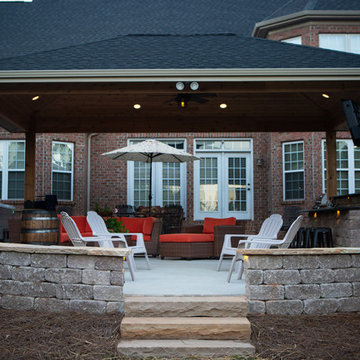
Location: Pfafftown, NC, USA
New grilling porch and outdoor living space design in Winston-Salem, NC. Design includes new porch with outdoor kitchen and bar area, raised patio and area for hot tub. 3D landscape design
Hawkins Landscape Architecture, PLLC
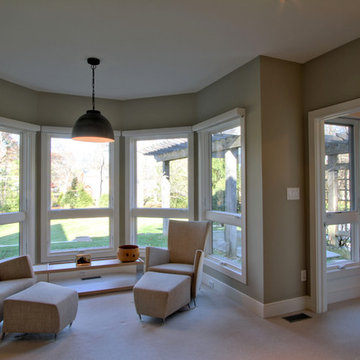
Design by MWHarris. Photo by Christopher Wright, CR.
Inspiration for a large eclectic master carpeted and beige floor bedroom remodel in Indianapolis with green walls
Inspiration for a large eclectic master carpeted and beige floor bedroom remodel in Indianapolis with green walls

A custom bar is nestled into the curvature of the stairway. All wood is from the homeowners wood mill in Michigan. Design and Construction by Meadowlark Design + Build. Photography by Jeff Garland. Stair railing by Drew Kyte of Kyte Metalwerks.
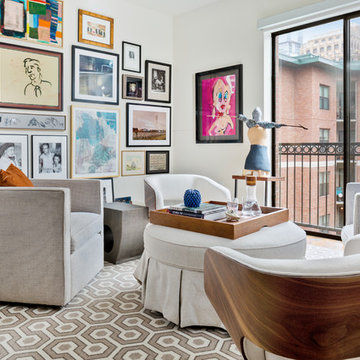
In our design focused on creating a home that acts as an art gallery and an entertaining space without remodeling. Priorities based on our client’s lifestyle. By turning the typical living room into a gallery space we created an area for conversation and cocktails. We tucked the TV watching away into a secondary bedroom. We designed the master bedroom around the artwork over the bed. The low custom bold blue upholstered bed is the main color in that space throwing your attention to the art.
Eclectic Home Design Ideas
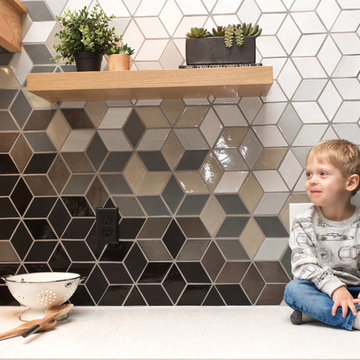
Because you never know when the perfect photo opportunity may arise, a beautiful space elevates your memories instantly. We're biased, of course.
This project was inspired by a fusion of: contemporary elements, farmhouse warmth, geometric design & overall convenience. The style is eclectic as a result. Our clients wanted something unique to them and a reflection of their style to greet them each day. With details that are custom like the hood and the ceramic tile backsplash, there are standard elements worked into the space to truly show off this couple's personal style.
Photo Credits: Construction 2 Style + Chelsea Lopez Production
14
























