Mid-Sized Eclectic Home Design Ideas
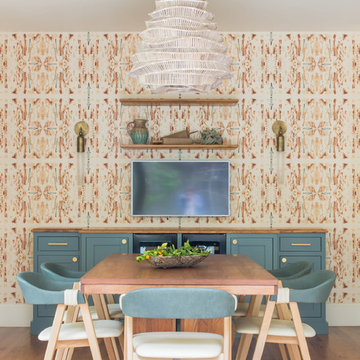
Well-traveled. Relaxed. Timeless.
Our well-traveled clients were soon-to-be empty nesters when they approached us for help reimagining their Presidio Heights home. The expansive Spanish-Revival residence originally constructed in 1908 had been substantially renovated 8 year prior, but needed some adaptations to better suit the needs of a family with three college-bound teens. We evolved the space to be a bright, relaxed reflection of the family’s time together, revising the function and layout of the ground-floor rooms and filling them with casual, comfortable furnishings and artifacts collected abroad.
One of the key changes we made to the space plan was to eliminate the formal dining room and transform an area off the kitchen into a casual gathering spot for our clients and their children. The expandable table and coffee/wine bar means the room can handle large dinner parties and small study sessions with similar ease. The family room was relocated from a lower level to be more central part of the main floor, encouraging more quality family time, and freeing up space for a spacious home gym.
In the living room, lounge-worthy upholstery grounds the space, encouraging a relaxed and effortless West Coast vibe. Exposed wood beams recall the original Spanish-influence, but feel updated and fresh in a light wood stain. Throughout the entry and main floor, found artifacts punctate the softer textures — ceramics from New Mexico, religious sculpture from Asia and a quirky wall-mounted phone that belonged to our client’s grandmother.
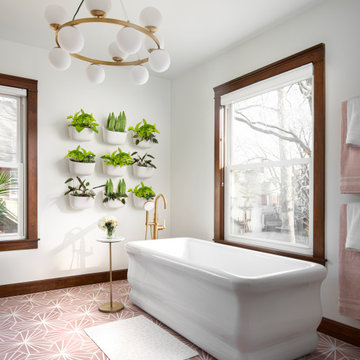
Example of a mid-sized eclectic porcelain tile and pink floor freestanding bathtub design in Kansas City with white walls
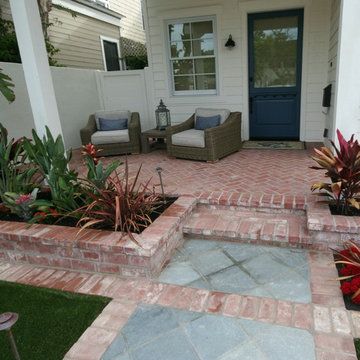
Brick porch and planters. Slate tile walks with brick borders.
Photo- Torrey Pines Landscape Co., Inc
This is an example of a mid-sized eclectic front yard brick garden path in San Diego.
This is an example of a mid-sized eclectic front yard brick garden path in San Diego.
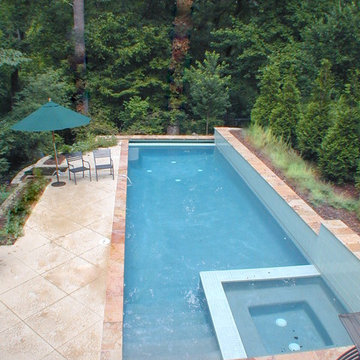
A rectangular pool was the only shape that would fit this long lot and also all zoning restrictions in the City of Atlanta. We presented the client with various options for the location of the spa and how the patio & deck could make the transition from both the upper level and basement level of the home.
Photographer: Danna Cain, Home & Garden Design, Inc.
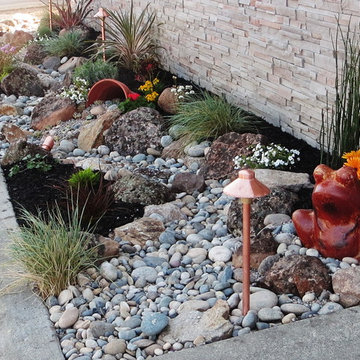
Landscape and design by Joe Andolina
Design ideas for a mid-sized eclectic front yard retaining wall landscape in San Francisco.
Design ideas for a mid-sized eclectic front yard retaining wall landscape in San Francisco.
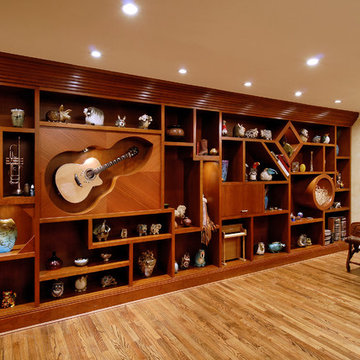
My client wanted some wall units built in so she could display some art pottery that she collects. Her husband plays many musical instruments. Instead of the "same ole, same ole" why not create art with the build in to house the art displayed? The beautiful guitar was trimmed with abalone and turquoise and was beautiful and I thought it should be seen and admired so I created a guitar shaped niche with bookmatched grain surround and spotlight. The shelves were various sizes and shapes to accomodate a variety of artifacts. A couple of feature shapes were also lit.
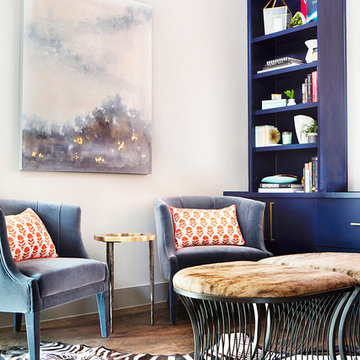
Home office library - mid-sized eclectic freestanding desk dark wood floor and brown floor home office library idea in Austin with gray walls and no fireplace
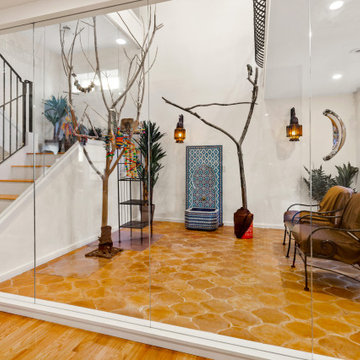
Mid-sized eclectic terra-cotta tile and brown floor sunroom photo in Boston with no fireplace and a standard ceiling
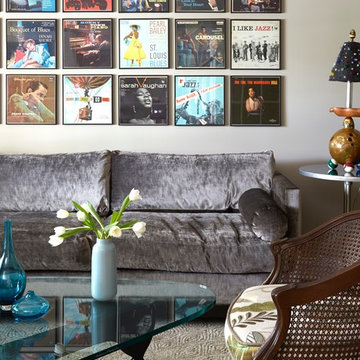
This is a small living room right off the entry to a larger home. The clients wanted this space to set the tone for the home as one that is sophisticated and fun. The simple clean lines of the sectional sofa allow the other pieces in the room to play starring roles. We blended the styles of an antique chair, a classic mid-century table and several other quirky pieces to make a cohesive design statement. Kaskel Photo
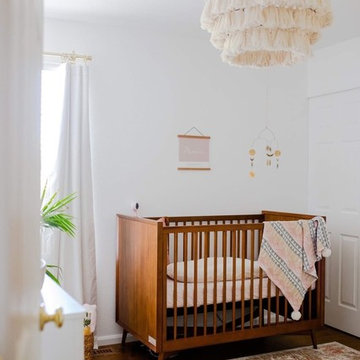
Like a breath of fresh air this nursery soothes and calms our senses. Not bad for a space that requires lots of moments where sleep is the main goal.
Nursery - mid-sized eclectic girl dark wood floor and brown floor nursery idea in Denver with white walls
Nursery - mid-sized eclectic girl dark wood floor and brown floor nursery idea in Denver with white walls
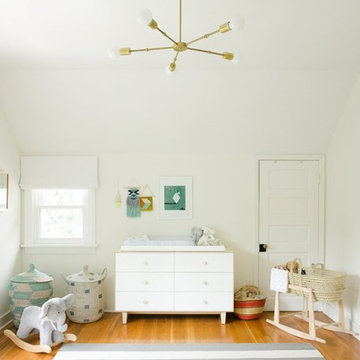
Example of a mid-sized eclectic gender-neutral medium tone wood floor and brown floor nursery design in Nashville with white walls
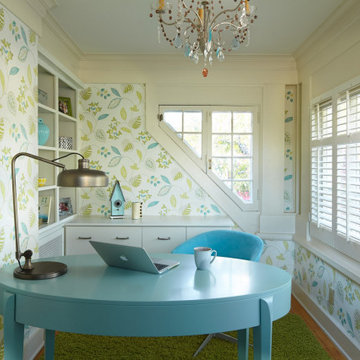
The bones of this 1920s Minneapolis residence might be considered traditional, but the spirited design hidden inside is quite the contrary. LiLu Interiors punctuated this family’s lighthearted personality with fun furnishings and whimsical finishes. Now every room visually draws you in, while inviting you to experience plush area rugs, bright color schemes, and daring texture combinations. Top this all off with an eclectic combination of vintage and new, and discover a home that perfectly pairs playful and posh.
----
Project designed by Minneapolis interior design studio LiLu Interiors. They serve the Minneapolis-St. Paul area including Wayzata, Edina, and Rochester, and they travel to the far-flung destinations that their upscale clientele own second homes in.
----
For more about LiLu Interiors, click here: https://www.liluinteriors.com/
----
To learn more about this project, click here:
https://www.liluinteriors.com/blog/portfolio-items/posh-playhouse/
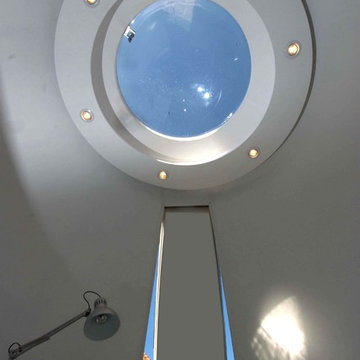
Judy Bernier
Example of a mid-sized eclectic built-in desk linoleum floor and gray floor craft room design in Portland Maine with white walls and no fireplace
Example of a mid-sized eclectic built-in desk linoleum floor and gray floor craft room design in Portland Maine with white walls and no fireplace
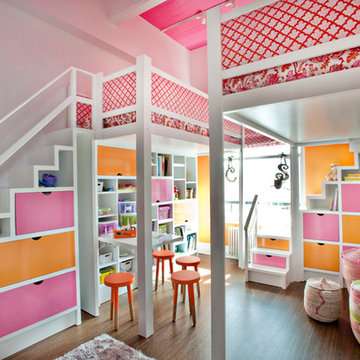
The owners of this two story unit were looking to update the look of their condo, starting with the lower level kid’s space, which was converted to a playroom, workshop, and bedroom loft, all in one. The bright pink and orange custom built-in drawers take advantage of otherwise wasted space under stairs that lead to a pair of loft beds, creating a totally unique experience which would likely excite any child.
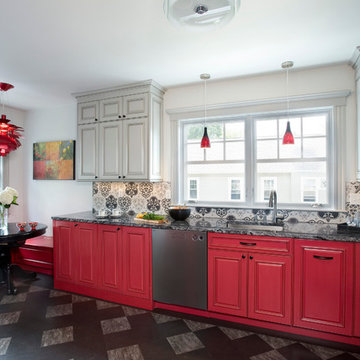
photos by Shelly Harrison
Eat-in kitchen - mid-sized eclectic l-shaped linoleum floor eat-in kitchen idea in Boston with an undermount sink, raised-panel cabinets, red cabinets, granite countertops, ceramic backsplash, stainless steel appliances, no island and gray backsplash
Eat-in kitchen - mid-sized eclectic l-shaped linoleum floor eat-in kitchen idea in Boston with an undermount sink, raised-panel cabinets, red cabinets, granite countertops, ceramic backsplash, stainless steel appliances, no island and gray backsplash
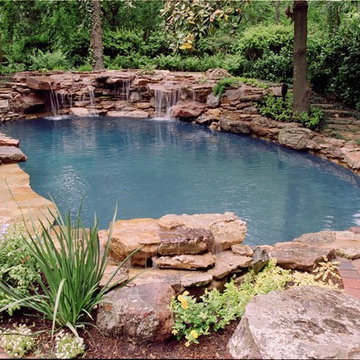
Years ago, Exterior Worlds was contacted by a couple by the names of Rick and Susan Ashcroft. They asked if we could do something about the lagoon-style swimming pool that had been built behind their house in the late1940s. This style had been very popular at that time, and it is still a favored by some of the world’s more lavish resorts. However, ever since the day they had purchased their home, the Ashcroft’s had always been agitated by the ostentatiousness of the whole thing, and had finally decided to have it redesigned as a natural swimming pool. They wanted their back yard to retain the feeling of a tropical locale, but lose the touristic element in favor of that of a cozier, more private corner of paradise.
We agreed with their sentiments wholeheartedly. Just a cursory glance at the property confirmed that a natural swimming pool design was a much better fit for the grade of the landscape and the surrounding opportunities for vegetation and lighting. The Ashcroft residence was located on the side of a hill that sloped down toward a ravine, and the house itself house was built 40 feet back from the road. The steep grade of the land posed construction challenges to any type of water feature, but there was a way to build a natural swimming pool here that would achieve the aesthetic the Ashcroft’s were seeking and create a lasting element that required only limited and very intermittent periods of maintenance.
We began by stripping the pool down to its shell and building a retaining wall that offset the grade of the land. We shaped the surrounding earth around it into a much deeper basin that would allow water to collect naturally like it does at the base of a cliff. A series of interlocking pavers was laid around the perimeter to create a flat surface that extended from the back of the home to the retaining wall. This is a standard aesthetic used in most natural swimming pools, but it also served a special, practical purpose in this instance. Since this area was subject to heavy land erosion from runoff rainwater, pavers provided a very efficient way of reconstructing key elements of the structure every 5-10 years.
The natural swimming pool now appeared as an inviting portal into a remote hill country getaway, just a stone’s throw away from the back of the house. We made it easier to reach by building two series of stone steps that led down to either side of the water’s edge. We were careful to avoid making them look too much like stairs. Instead, we designed them to closely mimic the layers of rock that often jut from the sides of mountains and dormant volcanoes on islands all over the Pacific. To further develop this theme, we placed a large flat stone to serve as a diving area, and we created a waterfall on either side of it by laying down stones in a manner that created varying speeds of water.
Our construction methods here were very unique in comparison to those of our competitors. We took almost a month to consciously and deliberately lay each stone by hand. While this may seem painstakingly detailed to some, the rewards were astonishing, because our natural swimming pool mimicked Nature in such a way that it lacked almost all evidence of human engineering, and looked virtually identical to something you would stumble upon in the jungle of a tropical paradise.
If you are interested in any high-quality landscape services, Exterior Worlds has been providing the high-end residential landscape services and garden design services discussed above for the Houston and the surrounding areas including memorial villages (Piney Point Village, Bunker Hill Village, Hunter Creek Village), Tanglewood, River Oaks, West University and the greater Houston (Hou), area since 1987. Contact us at 713-827-2255 For more the 20 years Exterior Worlds has specialized in servicing many of Houston's fine neighborhoods.

DESIGN: Hatch Works Austin // PHOTOS: Robert Gomez Photography
Example of a mid-sized eclectic l-shaped medium tone wood floor and brown floor eat-in kitchen design in Austin with an undermount sink, recessed-panel cabinets, yellow cabinets, marble countertops, white backsplash, ceramic backsplash, white appliances, an island and white countertops
Example of a mid-sized eclectic l-shaped medium tone wood floor and brown floor eat-in kitchen design in Austin with an undermount sink, recessed-panel cabinets, yellow cabinets, marble countertops, white backsplash, ceramic backsplash, white appliances, an island and white countertops
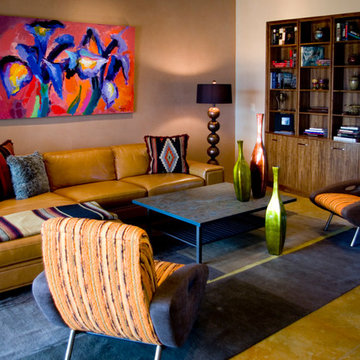
Chris Martinez
Mid-sized eclectic concrete floor family room photo in Albuquerque with beige walls
Mid-sized eclectic concrete floor family room photo in Albuquerque with beige walls
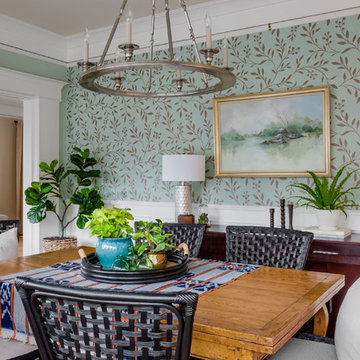
WE Studio Photography
Enclosed dining room - mid-sized eclectic enclosed dining room idea in Seattle with multicolored walls and no fireplace
Enclosed dining room - mid-sized eclectic enclosed dining room idea in Seattle with multicolored walls and no fireplace
Mid-Sized Eclectic Home Design Ideas
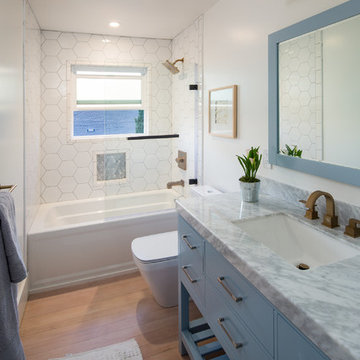
Marcell Puzsar
Example of a mid-sized eclectic kids' white tile light wood floor alcove bathtub design in San Francisco with flat-panel cabinets, blue cabinets, white walls, an undermount sink and marble countertops
Example of a mid-sized eclectic kids' white tile light wood floor alcove bathtub design in San Francisco with flat-panel cabinets, blue cabinets, white walls, an undermount sink and marble countertops
40
























