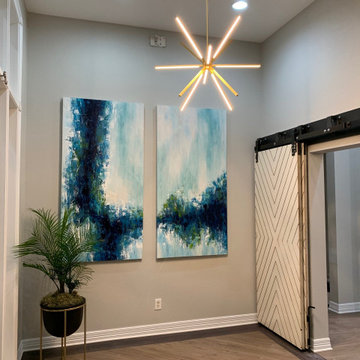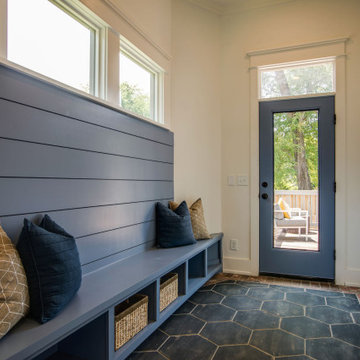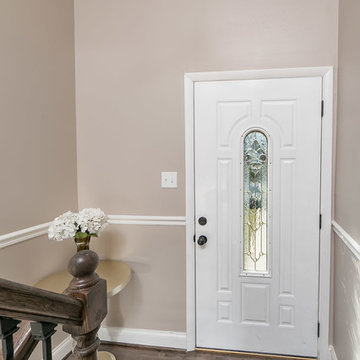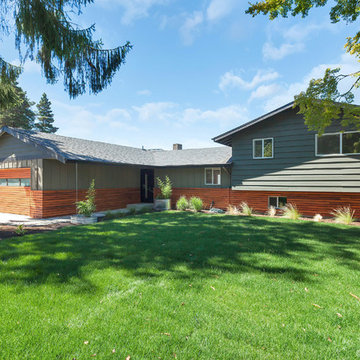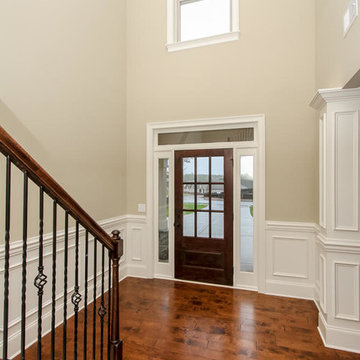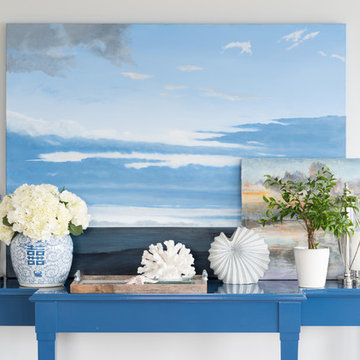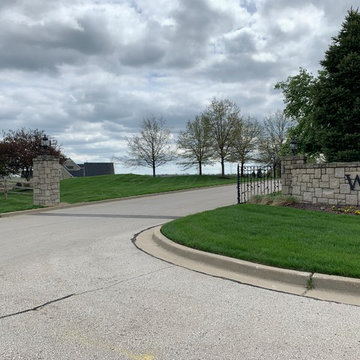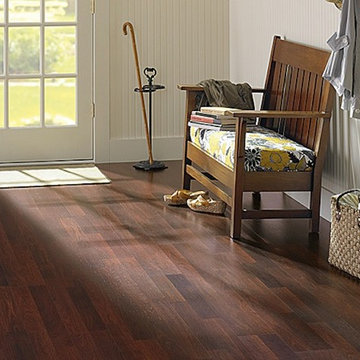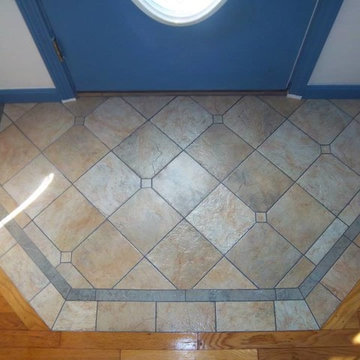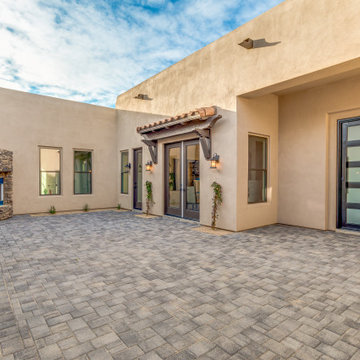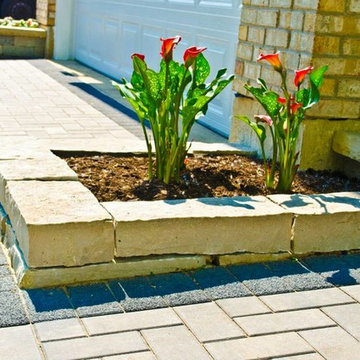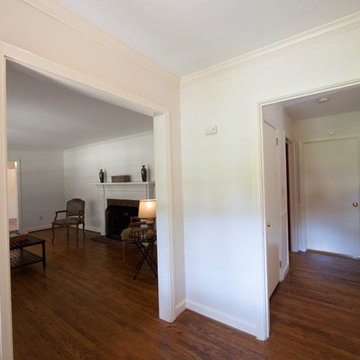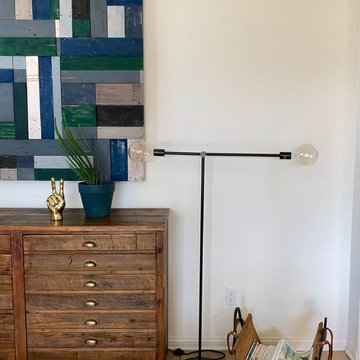Entryway Ideas
Refine by:
Budget
Sort by:Popular Today
22861 - 22880 of 501,312 photos
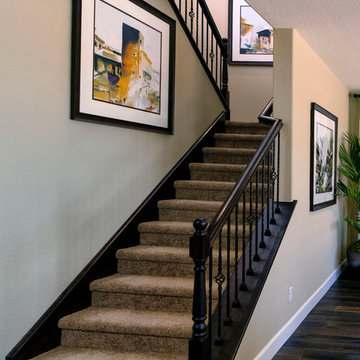
Wildhawk Landing - Plan 4 Entry
Sacramento, CA
Example of a mid-sized transitional staircase design in Milwaukee
Example of a mid-sized transitional staircase design in Milwaukee

The Clients contacted Cecil Baker + Partners to reconfigure and remodel the top floor of a prominent Philadelphia high-rise into an urban pied-a-terre. The forty-five story apartment building, overlooking Washington Square Park and its surrounding neighborhoods, provided a modern shell for this truly contemporary renovation. Originally configured as three penthouse units, the 8,700 sf interior, as well as 2,500 square feet of terrace space, was to become a single residence with sweeping views of the city in all directions.
The Client’s mission was to create a city home for collecting and displaying contemporary glass crafts. Their stated desire was to cast an urban home that was, in itself, a gallery. While they enjoy a very vital family life, this home was targeted to their urban activities - entertainment being a central element.
The living areas are designed to be open and to flow into each other, with pockets of secondary functions. At large social events, guests feel free to access all areas of the penthouse, including the master bedroom suite. A main gallery was created in order to house unique, travelling art shows.
Stemming from their desire to entertain, the penthouse was built around the need for elaborate food preparation. Cooking would be visible from several entertainment areas with a “show” kitchen, provided for their renowned chef. Secondary preparation and cleaning facilities were tucked away.
The architects crafted a distinctive residence that is framed around the gallery experience, while also incorporating softer residential moments. Cecil Baker + Partners embraced every element of the new penthouse design beyond those normally associated with an architect’s sphere, from all material selections, furniture selections, furniture design, and art placement.
Barry Halkin and Todd Mason Photography
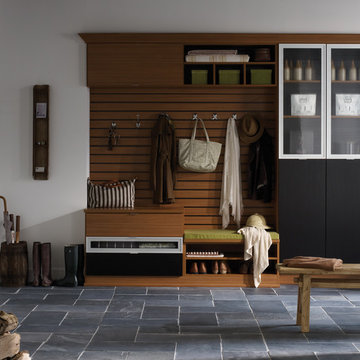
Contemporary Mudroom with Narrow Reed Glass Accents
Entryway - entryway idea in New York
Entryway - entryway idea in New York
Find the right local pro for your project
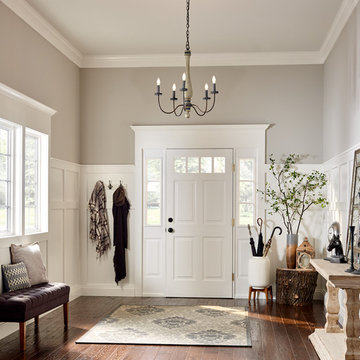
Distressed woods. Hammered metals. Endless charm. With this 5 light chandelier from the Evan collection, you will effortlessly elevate and enhance any space in your home.

Sponsored
Columbus, OH
Free consultation for landscape design!
Peabody Landscape Group
Franklin County's Reliable Landscape Design & Contracting
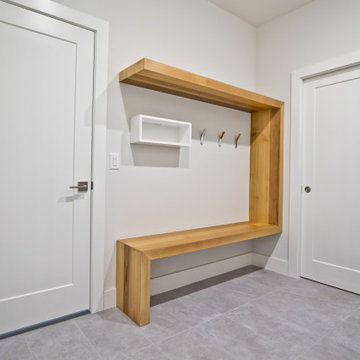
Inspiration for a contemporary gray floor mudroom remodel in Other with white walls and a white front door
Entryway Ideas
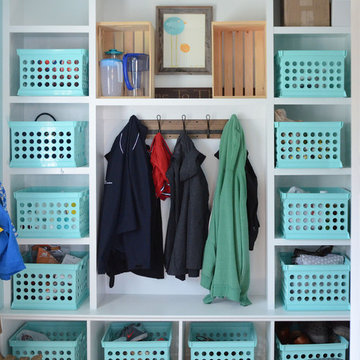
Sponsored
Columbus, OH
The Creative Kitchen Company
Franklin County's Kitchen Remodeling and Refacing Professional
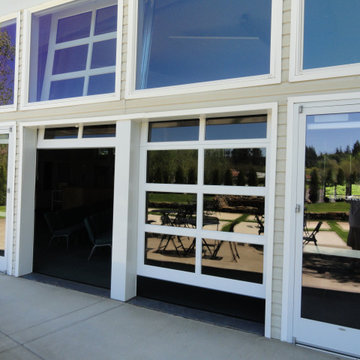
Glass doors installed where regular doors originally were.
Minimalist entryway photo in Portland
Minimalist entryway photo in Portland
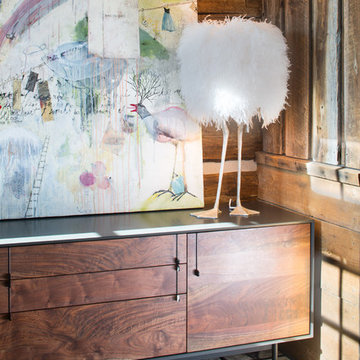
Lively entry in Shooting Star. Grace Home Design. Photo Credit: David Agnello
Foyer - rustic medium tone wood floor foyer idea in Other
Foyer - rustic medium tone wood floor foyer idea in Other
1144






