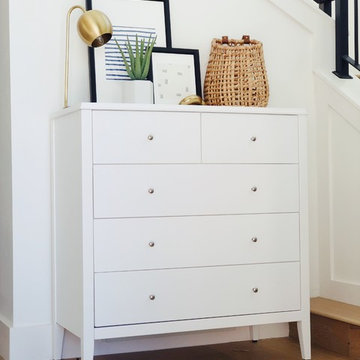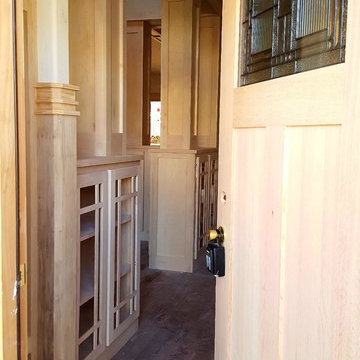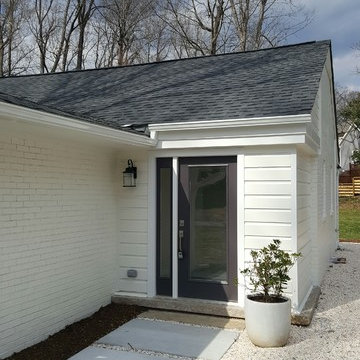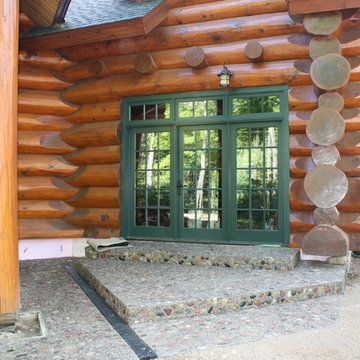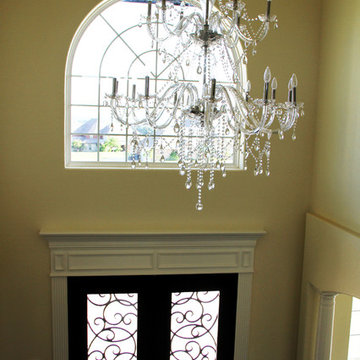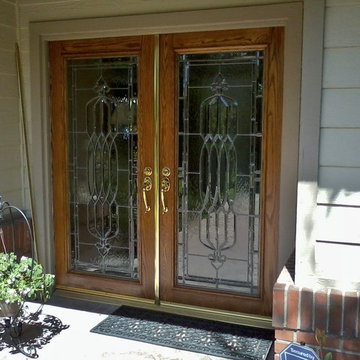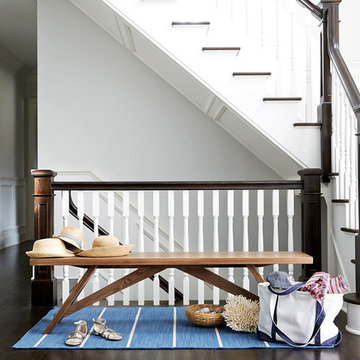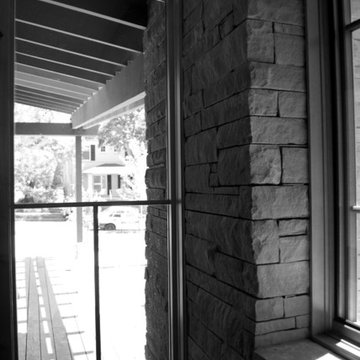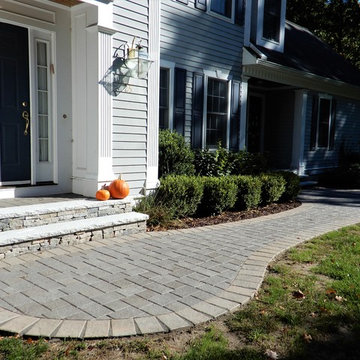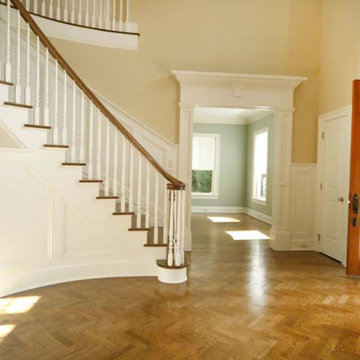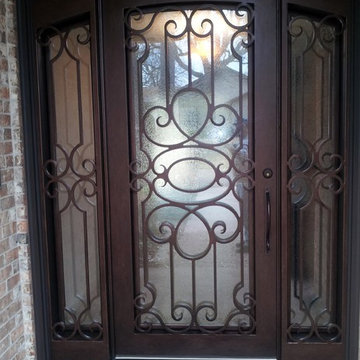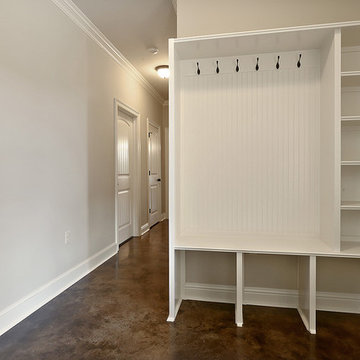Entryway Ideas
Refine by:
Budget
Sort by:Popular Today
10061 - 10080 of 502,521 photos
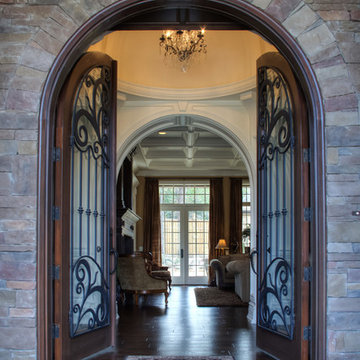
Front porch view into home.
Example of a classic dark wood floor entryway design in Other with a dark wood front door and brown walls
Example of a classic dark wood floor entryway design in Other with a dark wood front door and brown walls
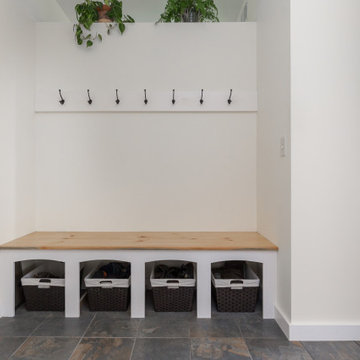
A generous mudroom entry is the perfect place to drop muddy boots, store coats and hats.
Example of a trendy ceramic tile and gray floor mudroom design in Burlington with white walls
Example of a trendy ceramic tile and gray floor mudroom design in Burlington with white walls

The floor-to-ceiling cabinets provide customized, practical storage for hats, gloves, and shoes and just about anything else that comes through the door. To minimize scratches or dings, wainscoting was installed behind the bench for added durability.
Kara Lashuay
Find the right local pro for your project
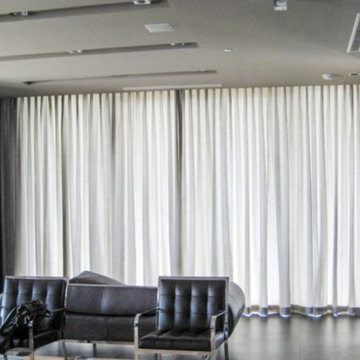
Gray sheer drapery cover the windows in this contemporary waiting room.
Minimalist entryway photo in New York
Minimalist entryway photo in New York
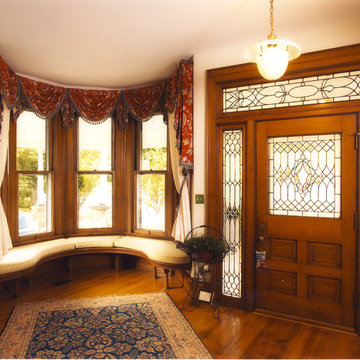
Sponsored
London, OH
Fine Designs & Interiors, Ltd.
Columbus Leading Interior Designer - Best of Houzz 2014-2022
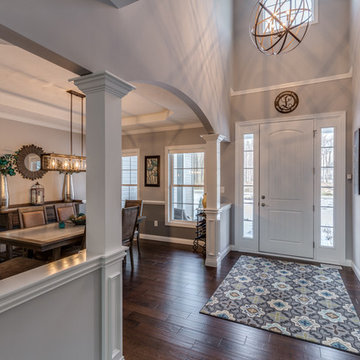
Two story grand foyer featuring distressed hardwood flooring, arched opening to dining room and glass French door to sitting room.
Inspiration for a mid-sized transitional foyer remodel in Cleveland
Inspiration for a mid-sized transitional foyer remodel in Cleveland
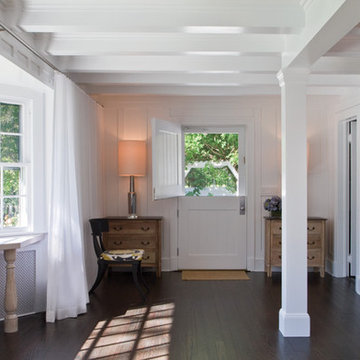
Interior Architecture, Interior Design, Custom Furniture Design, Landscape Architecture by Chango Co.
Construction by Ronald Webb Builders
AV Design by EL Media Group
Photography by Ray Olivares

Sponsored
Columbus, OH
Dave Fox Design Build Remodelers
Columbus Area's Luxury Design Build Firm | 17x Best of Houzz Winner!
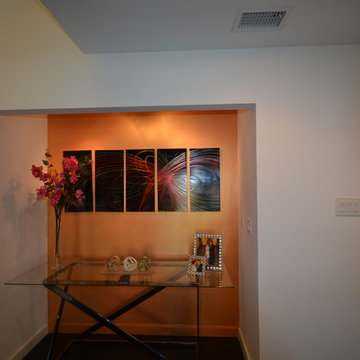
Example of a mid-sized trendy slate floor entryway design in Austin with white walls and a medium wood front door
Entryway Ideas

Sponsored
Columbus, OH
Dave Fox Design Build Remodelers
Columbus Area's Luxury Design Build Firm | 17x Best of Houzz Winner!
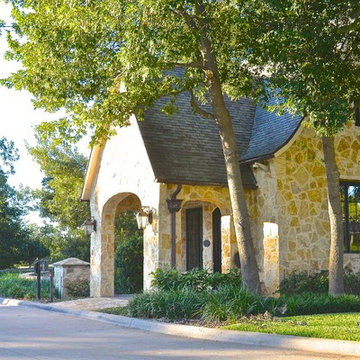
Guard house at entrance to Wimberley Place
Inspiration for a rustic entryway remodel in Dallas
Inspiration for a rustic entryway remodel in Dallas
504






