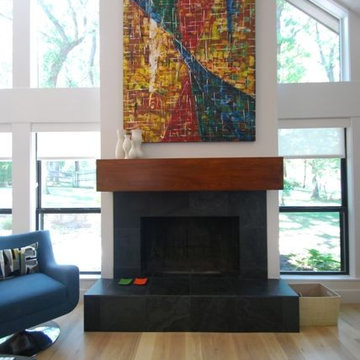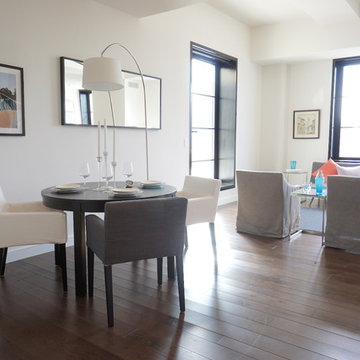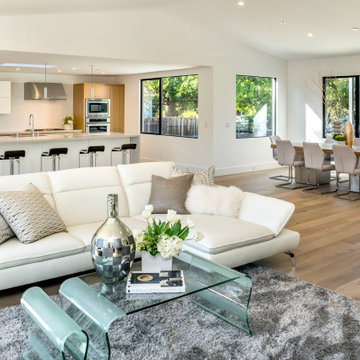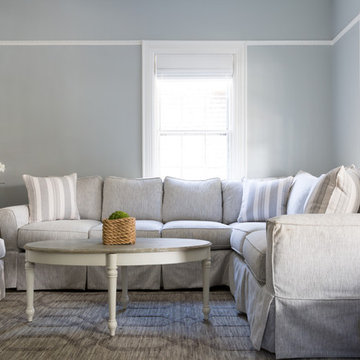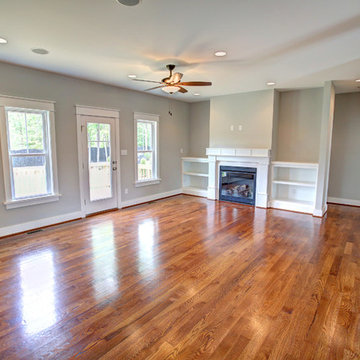Family Room Ideas
Refine by:
Budget
Sort by:Popular Today
39301 - 39320 of 600,720 photos
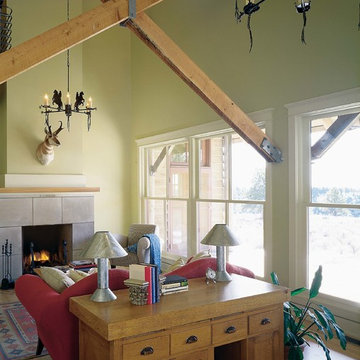
Circulation and non-critical living spaces were organized to the north with the view of the Beartooth Mountains dramatically revealed to the south.
J.K. Lawrence Photography
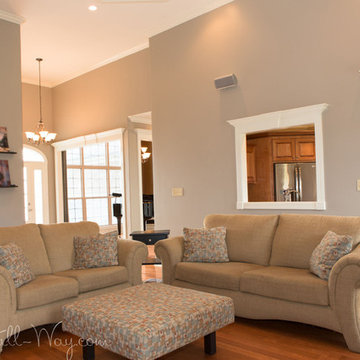
www.KatieLynnHall.com
Example of a large transitional enclosed medium tone wood floor family room design in Other with gray walls, a standard fireplace, a wood fireplace surround and a wall-mounted tv
Example of a large transitional enclosed medium tone wood floor family room design in Other with gray walls, a standard fireplace, a wood fireplace surround and a wall-mounted tv
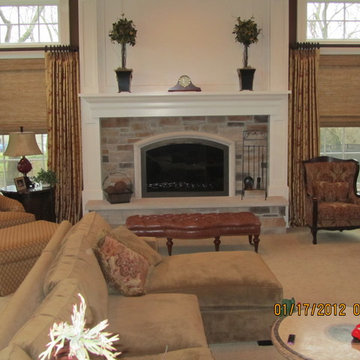
Designer used natural woven shades with drapery panels on side windows.
Example of a transitional family room design in Cincinnati
Example of a transitional family room design in Cincinnati
Find the right local pro for your project
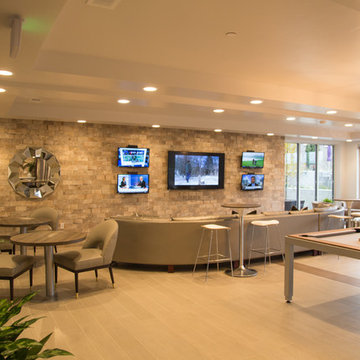
Example of a trendy ceramic tile family room design in Salt Lake City with a corner fireplace and a wall-mounted tv
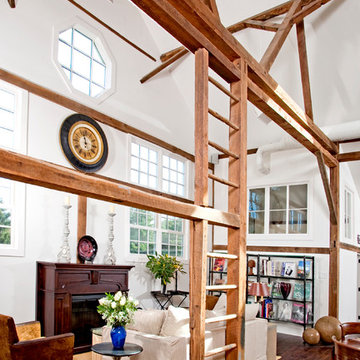
Interior of the remodeled barn.
-Randal Bye
Family room - large cottage dark wood floor family room idea in Philadelphia with white walls, a wood fireplace surround, no tv and a standard fireplace
Family room - large cottage dark wood floor family room idea in Philadelphia with white walls, a wood fireplace surround, no tv and a standard fireplace

Sponsored
Plain City, OH
Kuhns Contracting, Inc.
Central Ohio's Trusted Home Remodeler Specializing in Kitchens & Baths
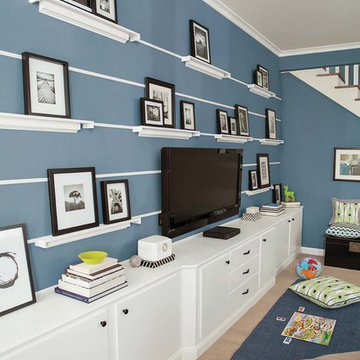
Give the wall of your media room some pop with the addition of easy to install prefinished moulding. We used some batten moulding to create the horizontal lines and some fluted casing to make the custom shelves, when the moulding is prefinished it makes this look a great DIY weekend project.
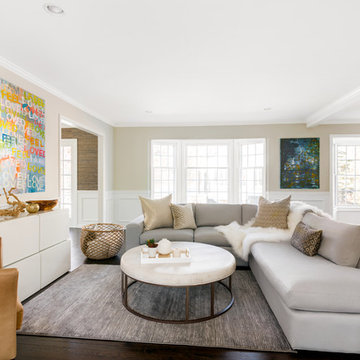
Photography by Allyson Lubow
Family room - transitional open concept dark wood floor and brown floor family room idea in New York with beige walls
Family room - transitional open concept dark wood floor and brown floor family room idea in New York with beige walls
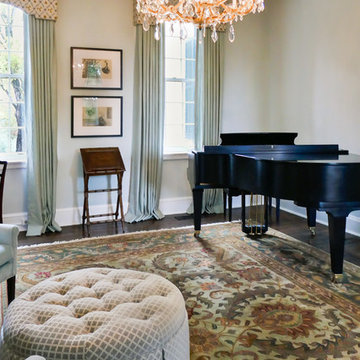
Glenn Suttenfield Photography
Inspiration for a family room remodel in Richmond
Inspiration for a family room remodel in Richmond
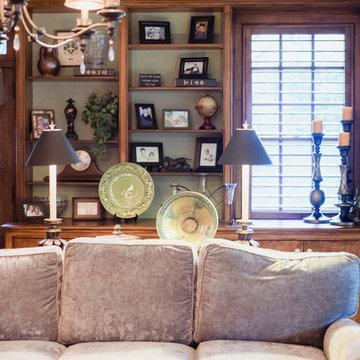
Berkley Wooten
Inspiration for a timeless family room remodel in Other
Inspiration for a timeless family room remodel in Other
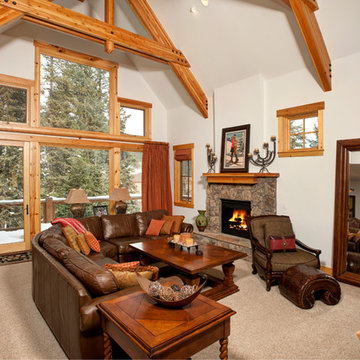
Bob Winsett
Example of a classic family room design in Denver
Example of a classic family room design in Denver
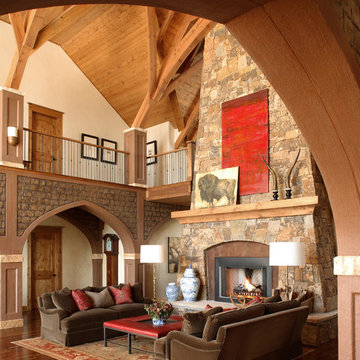
A mountain house family room designed by Robert Brown in Steamboat Springs, Colorado
Mountain style family room photo in Denver
Mountain style family room photo in Denver

Sponsored
Columbus, OH
Dave Fox Design Build Remodelers
Columbus Area's Luxury Design Build Firm | 17x Best of Houzz Winner!
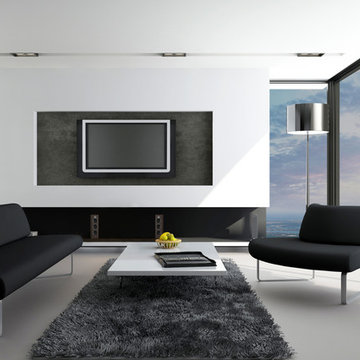
Beautiful room and view but TV too much of a focal point?
Inspiration for a modern family room remodel in Tampa
Inspiration for a modern family room remodel in Tampa
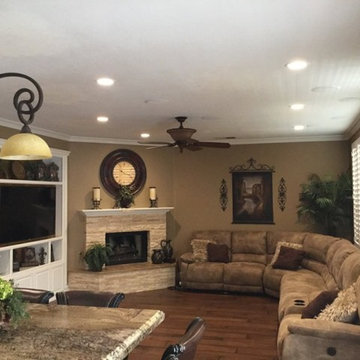
Custom layout of the LED recessed lighting installed in the family room.
Example of a mid-sized classic open concept medium tone wood floor family room design in Los Angeles with beige walls, a corner fireplace, a stone fireplace and a media wall
Example of a mid-sized classic open concept medium tone wood floor family room design in Los Angeles with beige walls, a corner fireplace, a stone fireplace and a media wall
Family Room Ideas
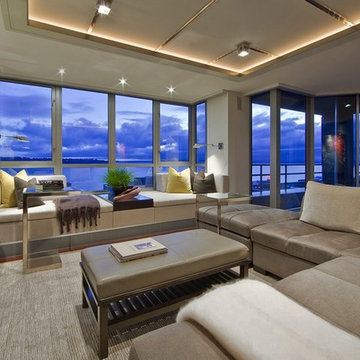
Sponsored
Galena, OH
Buckeye Restoration & Remodeling Inc.
Central Ohio's Premier Home Remodelers Since 1996
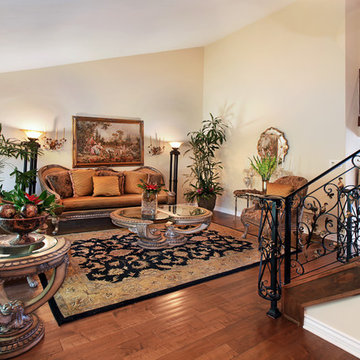
Laguna Niguel by the Canaday Group. For a private tour call Lee Ann Canaday 939-249-2424
Inspiration for a family room remodel in Orange County
Inspiration for a family room remodel in Orange County
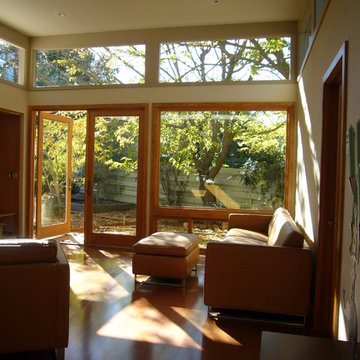
Kurt Worthington
San Francisco Bay Area Architect
Minimalist family room photo in San Francisco
Minimalist family room photo in San Francisco
1966






