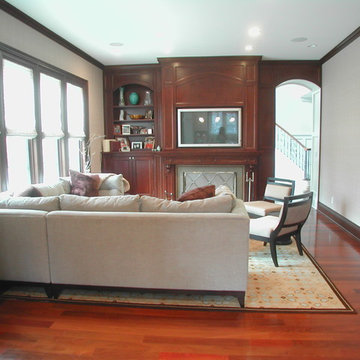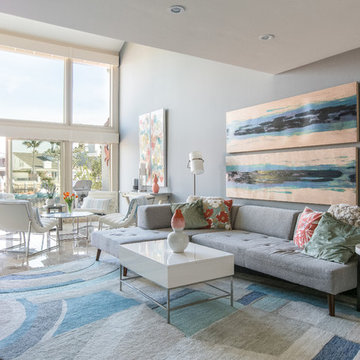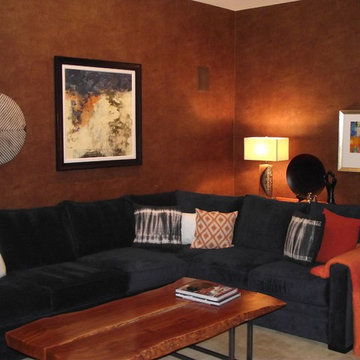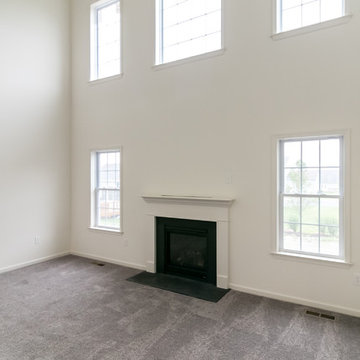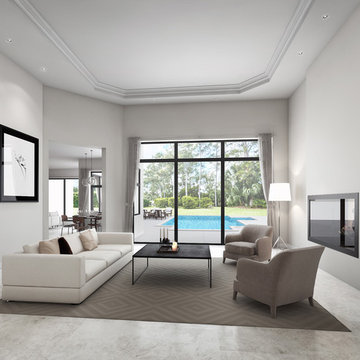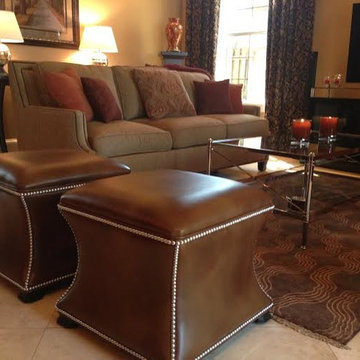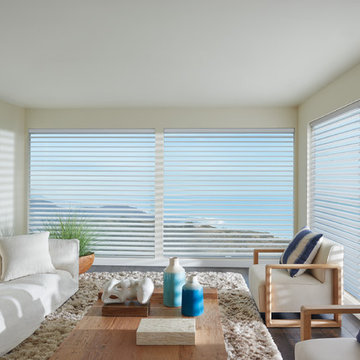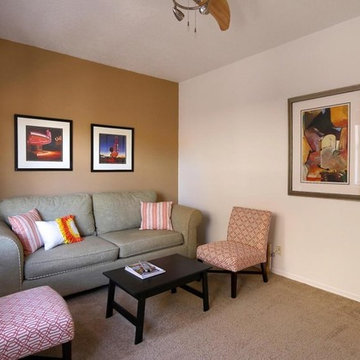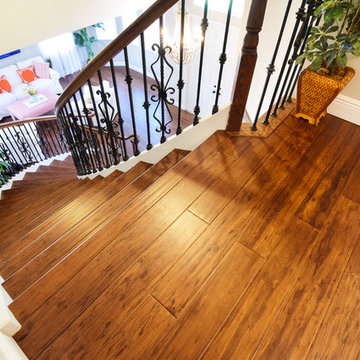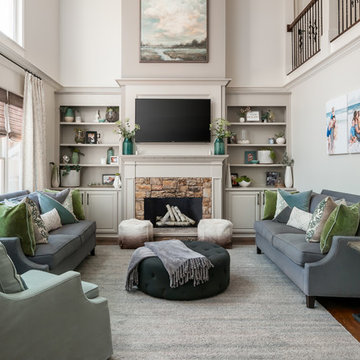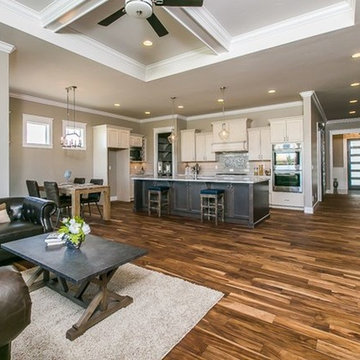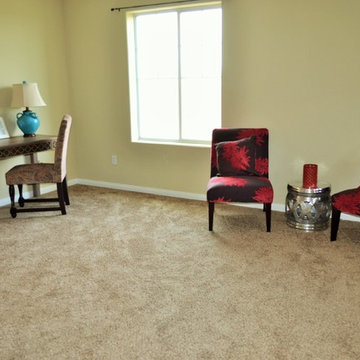Family Room Ideas
Refine by:
Budget
Sort by:Popular Today
42701 - 42720 of 600,747 photos
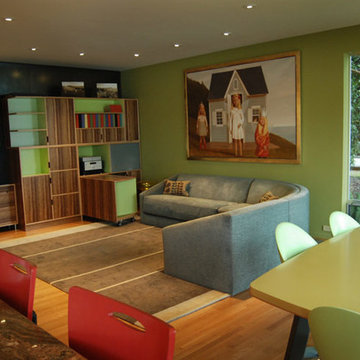
In the family room, SZ designed shelving and a cabinet system that was built by Kerf Design. These simple yet modern black limba wood cabinets, detailed in an exquisite and playful way, house many toys, office material, a printer, and a stereo. A work-post pivots out from inside the cabinet to easily operate audio-visuals and serve as a homework table.
Next to the cabinets, SZ designed a series of blackened steel panels that act as a backdrop to a flat screen TV. The black screen, once turned off, disappears against the texture of the dark panels. When it is turned on, it resembles a vibrant painting against its setting. A horizontal slit in the wall above the TV completes this corner. The rich yellow-gold hue of Peter David art glass lights up the otherwise dark tones.
Within one sweeping motion – from kitchen, dining area, and family room – the design has been addressed in a functional way. By accentuating the separate character of each environment, the whole results in a sensual and complex space within modern guidelines.
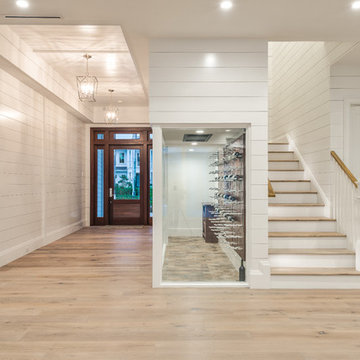
Matt Steeves Photography
Inspiration for a large open concept light wood floor and brown floor family room remodel with gray walls
Inspiration for a large open concept light wood floor and brown floor family room remodel with gray walls
Find the right local pro for your project
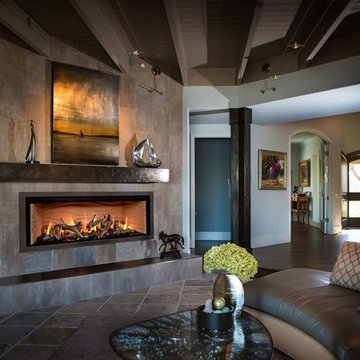
Mid-sized transitional enclosed medium tone wood floor and yellow floor family room photo in Raleigh with beige walls, a ribbon fireplace, a metal fireplace and no tv

Sponsored
Columbus, OH
Dave Fox Design Build Remodelers
Columbus Area's Luxury Design Build Firm | 17x Best of Houzz Winner!
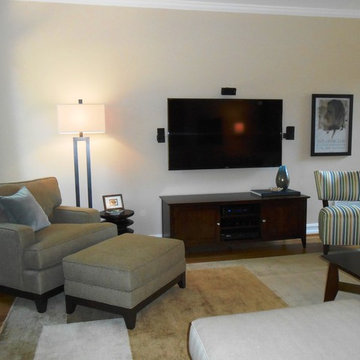
contemporary living room. Delaney Chair, Arcata chair and ottoman, Marapi/accordion table, Stafford Bronze Floor lamp
Alan Serrano
#ethanallenalpharetta @artful65 #ethanallenarcatachair
#arcatachair #staffordbronzefloorlamp
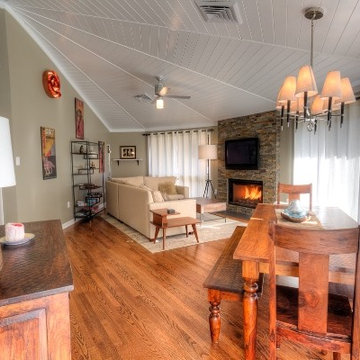
A major interior and exterior renovation of a 1976 Deltec home in Montreat, NC, including a complete overhaul of the parking area and landscape, as well as remodeling the kitchen, laundry room and bathrooms. We also refinished and replaced ceilings, floors, and walls and added a new fireplace to the great room.
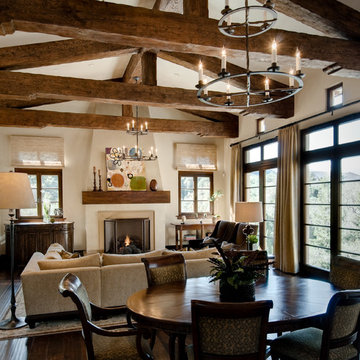
Dean Birinyi Photography
Inspiration for a large mediterranean open concept dark wood floor family room remodel in San Francisco with beige walls, a standard fireplace, a stone fireplace and a concealed tv
Inspiration for a large mediterranean open concept dark wood floor family room remodel in San Francisco with beige walls, a standard fireplace, a stone fireplace and a concealed tv
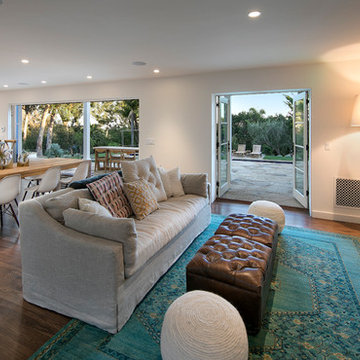
Family room - large mediterranean open concept dark wood floor and brown floor family room idea in Santa Barbara with white walls, no fireplace and a wall-mounted tv
Family Room Ideas

Sponsored
Westerville, OH
Fresh Pointe Studio
Industry Leading Interior Designers & Decorators | Delaware County, OH
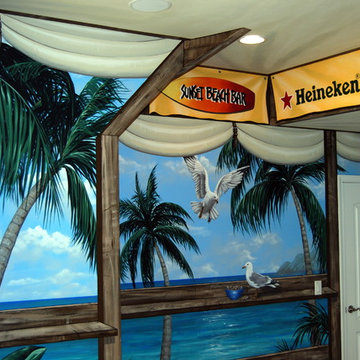
Tom Taylor of www.TropicalWalls.com
Example of a beach style family room design in Orlando
Example of a beach style family room design in Orlando
2136






