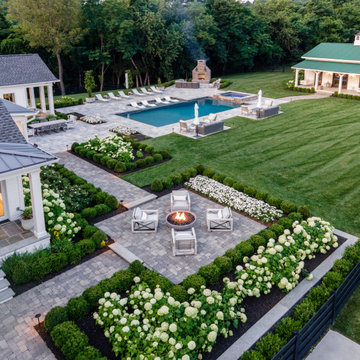Farmhouse Home Design Ideas
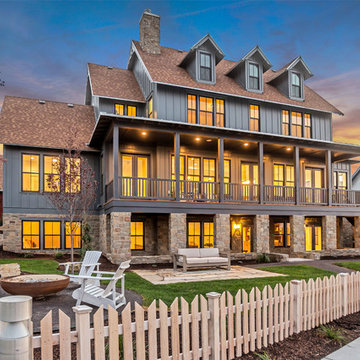
Example of a large farmhouse blue two-story concrete fiberboard exterior home design in Salt Lake City with a shingle roof
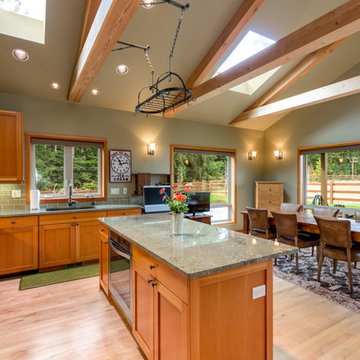
Caleb Melvin
Inspiration for a large country l-shaped medium tone wood floor open concept kitchen remodel in Seattle with an undermount sink, shaker cabinets, medium tone wood cabinets, granite countertops, green backsplash, glass tile backsplash, stainless steel appliances and an island
Inspiration for a large country l-shaped medium tone wood floor open concept kitchen remodel in Seattle with an undermount sink, shaker cabinets, medium tone wood cabinets, granite countertops, green backsplash, glass tile backsplash, stainless steel appliances and an island
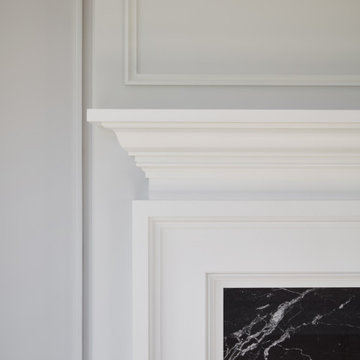
Inspiration for a mid-sized cottage formal and enclosed light wood floor and gray floor living room remodel in Chicago with gray walls, a standard fireplace, a stone fireplace and no tv
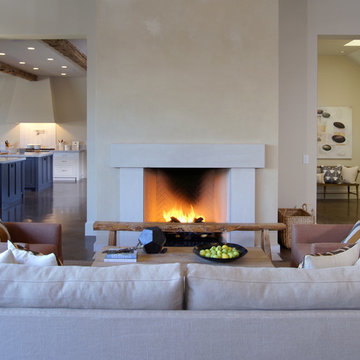
Living Room with Views of the Kitchen
Living room - huge cottage formal and open concept concrete floor and brown floor living room idea in San Francisco with a standard fireplace and a stone fireplace
Living room - huge cottage formal and open concept concrete floor and brown floor living room idea in San Francisco with a standard fireplace and a stone fireplace
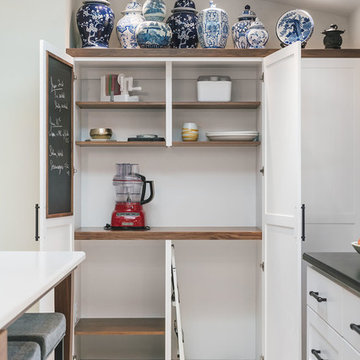
This kitchen has so many gorgeous details. The Brazilian Black Soapstone counters, black walnut island with Caesarstone counters, large new windows, walnut hood trim and floating shelves, beautiful tile floor, and fun sconces over the sink. The homeowner also requested a dutch door to access their deck and it is a great addition to this space.
Photo's by: Kuda Photography
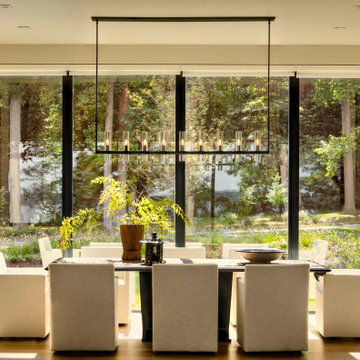
Open to the great room the dining room features a wall of windows, blurring the lines between indoors and out.
Mid-sized cottage light wood floor and brown floor kitchen/dining room combo photo in Baltimore with beige walls
Mid-sized cottage light wood floor and brown floor kitchen/dining room combo photo in Baltimore with beige walls
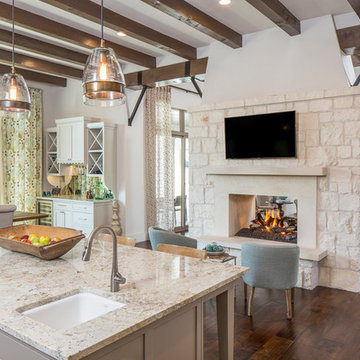
Fine Focus Photography
Large cottage dark wood floor kitchen/dining room combo photo in Austin with white walls, a two-sided fireplace and a stone fireplace
Large cottage dark wood floor kitchen/dining room combo photo in Austin with white walls, a two-sided fireplace and a stone fireplace
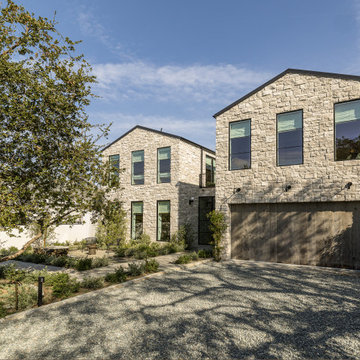
custom made old pine doors, gravel driveway and massive coastal live oak planted.
Example of a mid-sized farmhouse exterior home design in Los Angeles
Example of a mid-sized farmhouse exterior home design in Los Angeles
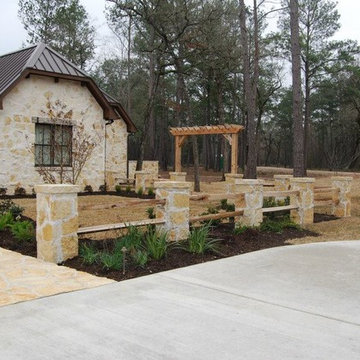
This stunning new ranch property was developed in 2010. Our scope covered land planning for the 100+ acres surrounding the home, the pool, and pathway access to lakes and fire pit, patios, landscaping, drainage and irrigation.
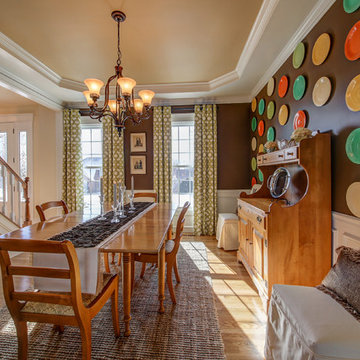
Kris Palen
Enclosed dining room - mid-sized cottage medium tone wood floor and brown floor enclosed dining room idea in Dallas with brown walls and no fireplace
Enclosed dining room - mid-sized cottage medium tone wood floor and brown floor enclosed dining room idea in Dallas with brown walls and no fireplace
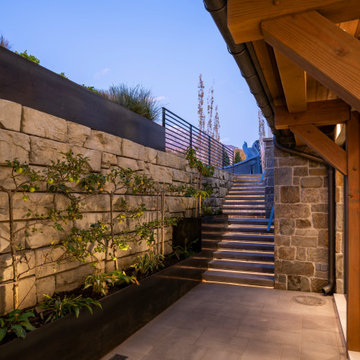
Patio vertical garden - large farmhouse courtyard concrete paver patio vertical garden idea in Salt Lake City with a roof extension
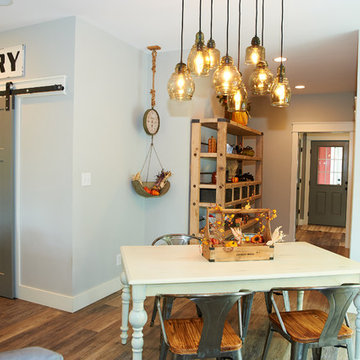
Dale Hanke
Example of a large cottage vinyl floor and brown floor kitchen/dining room combo design in Indianapolis with gray walls
Example of a large cottage vinyl floor and brown floor kitchen/dining room combo design in Indianapolis with gray walls
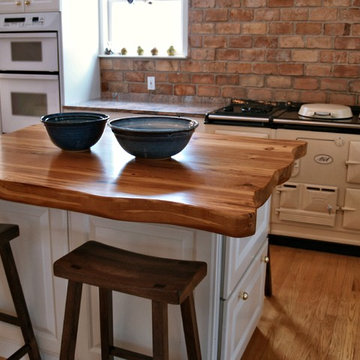
Live Edge Reclaimed Longleaf Pine island top by DeVos Custom Woodworking
Wood species: Reclaimed Longleaf Pine
Construction method: face grain
Thickness & Size: 3.5" thick by 47" wide by 62" long
Edge profile: Wane edge (live or natural edge)
Finish: Waterlox satin finish
Island top by: DeVos Custom Woodworking
Project location: Newton, MA
Photos by: DeVos Custom Woodworking
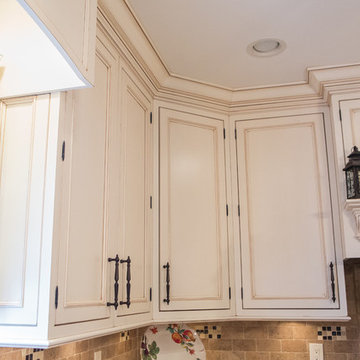
Kitchen and master bath renovation by Alfano Renovations | Kitchen and Bath Showroom in New Jersey.
Example of a large farmhouse u-shaped dark wood floor eat-in kitchen design in Newark with an undermount sink, recessed-panel cabinets, granite countertops, beige backsplash, ceramic backsplash, stainless steel appliances, an island and beige cabinets
Example of a large farmhouse u-shaped dark wood floor eat-in kitchen design in Newark with an undermount sink, recessed-panel cabinets, granite countertops, beige backsplash, ceramic backsplash, stainless steel appliances, an island and beige cabinets
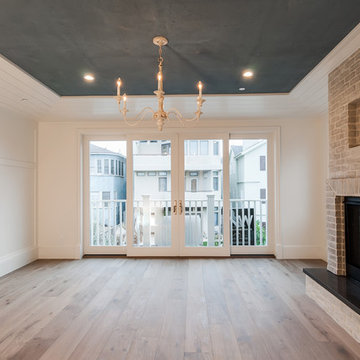
Inspiration for a large country master light wood floor and brown floor bedroom remodel in Los Angeles with white walls, a standard fireplace and a brick fireplace

Inspired by the majesty of the Northern Lights and this family's everlasting love for Disney, this home plays host to enlighteningly open vistas and playful activity. Like its namesake, the beloved Sleeping Beauty, this home embodies family, fantasy and adventure in their truest form. Visions are seldom what they seem, but this home did begin 'Once Upon a Dream'. Welcome, to The Aurora.

Lee Manning Photography
Mid-sized farmhouse wooden straight staircase photo in Los Angeles with painted risers
Mid-sized farmhouse wooden straight staircase photo in Los Angeles with painted risers

Adding a tile that has a pattern brings so much life to this kitchen. An amazing wood island top is a great mix of textures and style to this eclectic kitchen. Keeping the barstools low but functional keeps the big features of the kitchen at the forefront.
Farmhouse Home Design Ideas
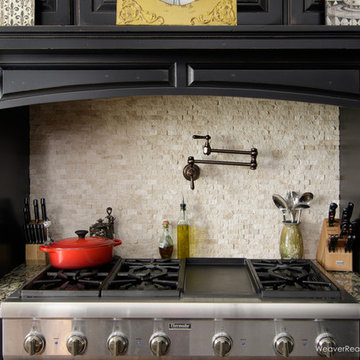
Weaver Real Estate Photography
Inspiration for a large farmhouse u-shaped dark wood floor kitchen remodel in Birmingham with a double-bowl sink, raised-panel cabinets, distressed cabinets, granite countertops, beige backsplash, stone tile backsplash, stainless steel appliances and an island
Inspiration for a large farmhouse u-shaped dark wood floor kitchen remodel in Birmingham with a double-bowl sink, raised-panel cabinets, distressed cabinets, granite countertops, beige backsplash, stone tile backsplash, stainless steel appliances and an island
9

























