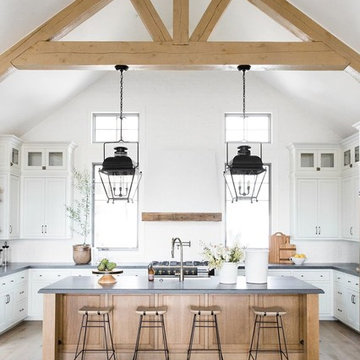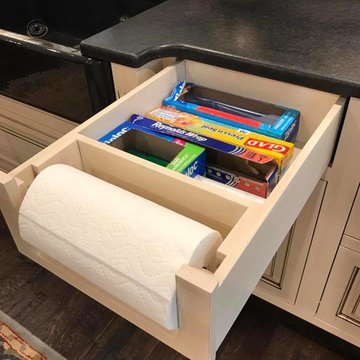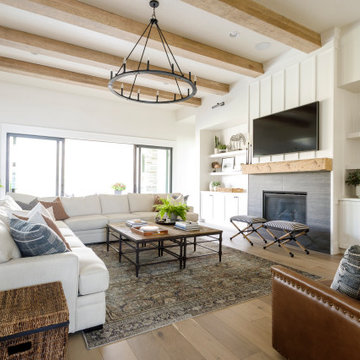Farmhouse Home Design Ideas

Example of a large country open concept light wood floor and beige floor living room design in Boise with white walls, a standard fireplace, a brick fireplace and a wall-mounted tv

Inspiration for a large country l-shaped kitchen remodel in Salt Lake City with white cabinets, white backsplash, an island and gray countertops

Farmhouse dark wood floor and brown floor powder room photo in Seattle with furniture-like cabinets, medium tone wood cabinets, gray walls, an undermount sink and gray countertops
Find the right local pro for your project

When this suburban family decided to renovate their kitchen, they knew that they wanted a little more space. Advance Design worked together with the homeowner to design a kitchen that would work for a large family who loved to gather regularly and always ended up in the kitchen! So the project began with extending out an exterior wall to accommodate a larger island and more moving-around space between the island and the perimeter cabinetry.
Style was important to the cook, who began collecting accessories and photos of the look she loved for months prior to the project design. She was drawn to the brightness of whites and grays, and the design accentuated this color palette brilliantly with the incorporation of a warm shade of brown woods that originated from a dining room table that was a family favorite. Classic gray and white cabinetry from Dura Supreme hits the mark creating a perfect balance between bright and subdued. Hints of gray appear in the bead board detail peeking just behind glass doors, and in the application of the handsome floating wood shelves between cabinets. White subway tile is made extra interesting with the application of dark gray grout lines causing it to be a subtle but noticeable detail worthy of attention.
Suede quartz Silestone graces the countertops with a soft matte hint of color that contrasts nicely with the presence of white painted cabinetry finished smartly with the brightness of a milky white farm sink. Old melds nicely with new, as antique bronze accents are sprinkled throughout hardware and fixtures, and work together unassumingly with the sleekness of stainless steel appliances.
The grace and timelessness of this sparkling new kitchen maintains the charm and character of a space that has seen generations past. And now this family will enjoy this new space for many more generations to come in the future with the help of the team at Advance Design Studio.
Photographer: Joe Nowak
Dura Supreme Cabinetry

Example of a huge farmhouse master carpeted bedroom design in Gloucestershire with gray walls

The best of past and present architectural styles combine in this welcoming, farmhouse-inspired design. Clad in low-maintenance siding, the distinctive exterior has plenty of street appeal, with its columned porch, multiple gables, shutters and interesting roof lines. Other exterior highlights included trusses over the garage doors, horizontal lap siding and brick and stone accents. The interior is equally impressive, with an open floor plan that accommodates today’s family and modern lifestyles. An eight-foot covered porch leads into a large foyer and a powder room. Beyond, the spacious first floor includes more than 2,000 square feet, with one side dominated by public spaces that include a large open living room, centrally located kitchen with a large island that seats six and a u-shaped counter plan, formal dining area that seats eight for holidays and special occasions and a convenient laundry and mud room. The left side of the floor plan contains the serene master suite, with an oversized master bath, large walk-in closet and 16 by 18-foot master bedroom that includes a large picture window that lets in maximum light and is perfect for capturing nearby views. Relax with a cup of morning coffee or an evening cocktail on the nearby covered patio, which can be accessed from both the living room and the master bedroom. Upstairs, an additional 900 square feet includes two 11 by 14-foot upper bedrooms with bath and closet and a an approximately 700 square foot guest suite over the garage that includes a relaxing sitting area, galley kitchen and bath, perfect for guests or in-laws.

beautifully handcrafted, painted and glazed custom Amish cabinets.
Home design - cottage home design idea in Other
Home design - cottage home design idea in Other

Large country open concept light wood floor and beige floor living room photo in Salt Lake City with white walls

Inspiration for a large cottage l-shaped light wood floor and brown floor open concept kitchen remodel in Columbus with a farmhouse sink, white cabinets, marble countertops, white backsplash, subway tile backsplash, stainless steel appliances, white countertops, an island and shaker cabinets

Large farmhouse medium tone wood floor and brown floor kitchen pantry photo in Richmond with white cabinets, wood countertops, white backsplash, subway tile backsplash, brown countertops, a farmhouse sink, stainless steel appliances, an island and shaker cabinets

Interior Design by Adapt Design
Inspiration for a mid-sized cottage master gray floor bathroom remodel in Portland with shaker cabinets, gray cabinets, an undermount sink, quartz countertops, a hinged shower door and green walls
Inspiration for a mid-sized cottage master gray floor bathroom remodel in Portland with shaker cabinets, gray cabinets, an undermount sink, quartz countertops, a hinged shower door and green walls

Hillside Farmhouse sits on a steep East-sloping hill. We set it across the slope, which allowed us to separate the site into a public, arrival side to the North and a private, garden side to the South. The house becomes the long wall, one room wide, that organizes the site into its two parts.
The garage wing, running perpendicularly to the main house, forms a courtyard at the front door. Cars driving in are welcomed by the wide front portico and interlocking stair tower. On the opposite side, under a parade of dormers, the Dining Room saddle-bags into the garden, providing views to the South and East. Its generous overhang keeps out the hot summer sun, but brings in the winter sun.
The house is a hybrid of ‘farm house’ and ‘country house’. It simultaneously relates to the active contiguous farm and the classical imagery prevalent in New England architecture.
Photography by Robert Benson and Brian Tetrault

Our goal on this project was to create a live-able and open feeling space in a 690 square foot modern farmhouse. We planned for an open feeling space by installing tall windows and doors, utilizing pocket doors and building a vaulted ceiling. An efficient layout with hidden kitchen appliances and a concealed laundry space, built in tv and work desk, carefully selected furniture pieces and a bright and white colour palette combine to make this tiny house feel like a home. We achieved our goal of building a functionally beautiful space where we comfortably host a few friends and spend time together as a family.
John McManus

Our carpenters labored every detail from chainsaws to the finest of chisels and brad nails to achieve this eclectic industrial design. This project was not about just putting two things together, it was about coming up with the best solutions to accomplish the overall vision. A true meeting of the minds was required around every turn to achieve "rough" in its most luxurious state.
Featuring: Floating vanity, rough cut wood top, beautiful accent mirror and Porcelanosa wood grain tile as flooring and backsplashes.
PhotographerLink

Jessie Preza
Inspiration for a mid-sized country painted wood floor and gray floor entryway remodel in Jacksonville with white walls and a blue front door
Inspiration for a mid-sized country painted wood floor and gray floor entryway remodel in Jacksonville with white walls and a blue front door
Farmhouse Home Design Ideas

Photo by Roehner + Ryan
Farmhouse master gray tile and porcelain tile concrete floor, gray floor and double-sink bathroom photo in Phoenix with flat-panel cabinets, light wood cabinets, an integrated sink, quartz countertops, white countertops, a niche and a freestanding vanity
Farmhouse master gray tile and porcelain tile concrete floor, gray floor and double-sink bathroom photo in Phoenix with flat-panel cabinets, light wood cabinets, an integrated sink, quartz countertops, white countertops, a niche and a freestanding vanity

Polsky Perlstein Architects, Michael Hospelt Photography
Cottage gray one-story wood exterior home photo in San Francisco with a metal roof
Cottage gray one-story wood exterior home photo in San Francisco with a metal roof
56



























