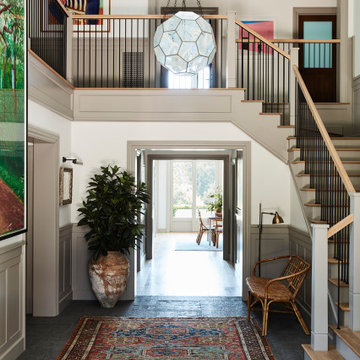Foyer Ideas
Refine by:
Budget
Sort by:Popular Today
281 - 300 of 47,428 photos
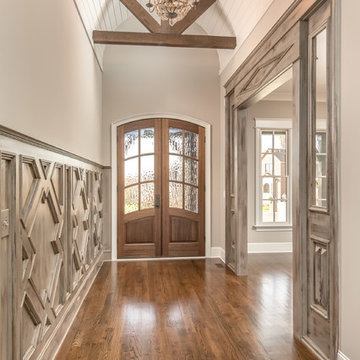
Entryway - mid-sized craftsman dark wood floor entryway idea in Other with gray walls and a dark wood front door
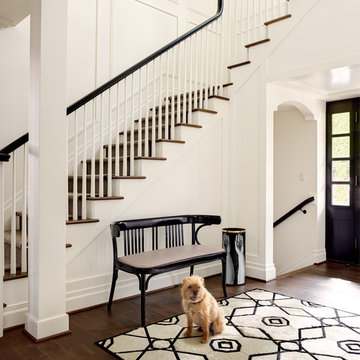
We painted all walls and woodwork C2, Architectural White to complement the dark wood floor, black accents, and furniture throughout. The vintage Thonet bench was upholstered in ostrich-embossed Pavoni leather, and the graphic pattern of the hair-on-hide rug is by Kyle Bunting.
Alex Hayden Photography
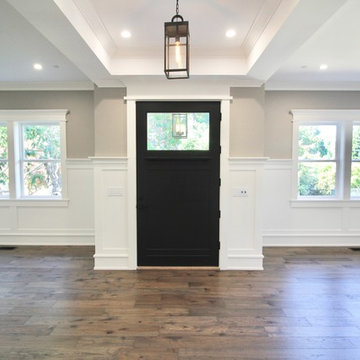
Glass Staircase Wall, Tall Wainscoting and Living Room.
Large arts and crafts light wood floor and brown floor entryway photo in San Francisco with gray walls and a black front door
Large arts and crafts light wood floor and brown floor entryway photo in San Francisco with gray walls and a black front door

The main entry has a marble floor in a classic French pattern with a stone base at the wainscot. Deep blue walls give an elegance to the room and compliment the early American antique table and chairs. Chris Cooper photographer.
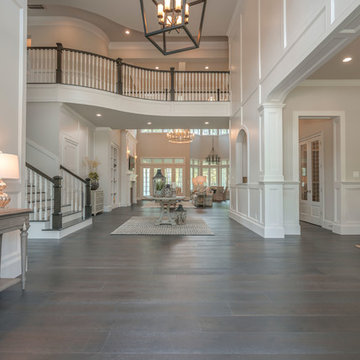
The beautiful entryway to our Hampton's style home.
Example of a large beach style dark wood floor, brown floor and wood wall entryway design in Houston with white walls and a white front door
Example of a large beach style dark wood floor, brown floor and wood wall entryway design in Houston with white walls and a white front door
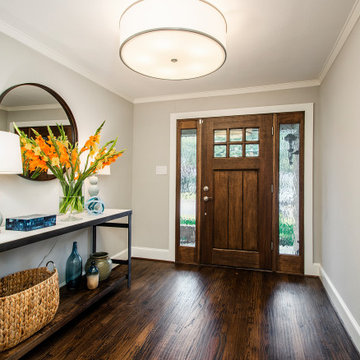
Our clients were living in a Northwood Hills home in Dallas that was built in 1968. Some updates had been done but none really to the main living areas in the front of the house. They love to entertain and do so frequently but the layout of their house wasn’t very functional. There was a galley kitchen, which was mostly shut off to the rest of the home. They were not using the formal living and dining room in front of your house, so they wanted to see how this space could be better utilized. They wanted to create a more open and updated kitchen space that fits their lifestyle. One idea was to turn part of this space into an office, utilizing the bay window with the view out of the front of the house. Storage was also a necessity, as they entertain often and need space for storing those items they use for entertaining. They would also like to incorporate a wet bar somewhere!
We demoed the brick and paneling from all of the existing walls and put up drywall. The openings on either side of the fireplace and through the entryway were widened and the kitchen was completely opened up. The fireplace surround is changed to a modern Emser Esplanade Trail tile, versus the chunky rock it was previously. The ceiling was raised and leveled out and the beams were removed throughout the entire area. Beautiful Olympus quartzite countertops were installed throughout the kitchen and butler’s pantry with white Chandler cabinets and Grace 4”x12” Bianco tile backsplash. A large two level island with bar seating for guests was built to create a little separation between the kitchen and dining room. Contrasting black Chandler cabinets were used for the island, as well as for the bar area, all with the same 6” Emtek Alexander pulls. A Blanco low divide metallic gray kitchen sink was placed in the center of the island with a Kohler Bellera kitchen faucet in vibrant stainless. To finish off the look three Iconic Classic Globe Small Pendants in Antiqued Nickel pendant lights were hung above the island. Black Supreme granite countertops with a cool leathered finish were installed in the wet bar, The backsplash is Choice Fawn gloss 4x12” tile, which created a little different look than in the kitchen. A hammered copper Hayden square sink was installed in the bar, giving it that cool bar feel with the black Chandler cabinets. Off the kitchen was a laundry room and powder bath that were also updated. They wanted to have a little fun with these spaces, so the clients chose a geometric black and white Bella Mori 9x9” porcelain tile. Coordinating black and white polka dot wallpaper was installed in the laundry room and a fun floral black and white wallpaper in the powder bath. A dark bronze Metal Mirror with a shelf was installed above the porcelain pedestal sink with simple floating black shelves for storage.
Their butlers pantry, the added storage space, and the overall functionality has made entertaining so much easier and keeps unwanted things out of sight, whether the guests are sitting at the island or at the wet bar! The clients absolutely love their new space and the way in which has transformed their lives and really love entertaining even more now!

Entryway - mid-sized traditional medium tone wood floor and brown floor entryway idea in New York with white walls and a white front door

Inspired by the majesty of the Northern Lights and this family's everlasting love for Disney, this home plays host to enlighteningly open vistas and playful activity. Like its namesake, the beloved Sleeping Beauty, this home embodies family, fantasy and adventure in their truest form. Visions are seldom what they seem, but this home did begin 'Once Upon a Dream'. Welcome, to The Aurora.
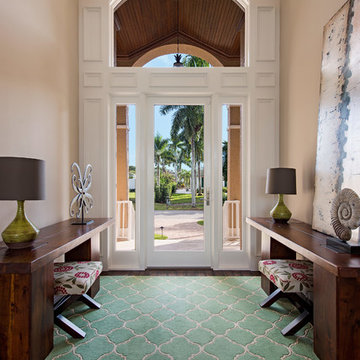
Inspiration for a mid-sized transitional carpeted and brown floor entryway remodel in Miami with beige walls and a glass front door
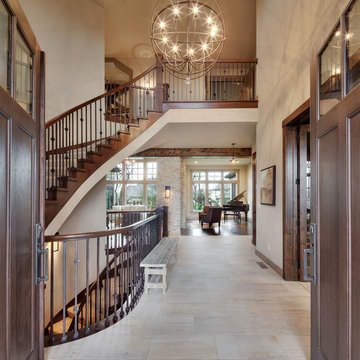
Starr Homes, LLC
Entryway - rustic beige floor entryway idea in Dallas with beige walls and a dark wood front door
Entryway - rustic beige floor entryway idea in Dallas with beige walls and a dark wood front door
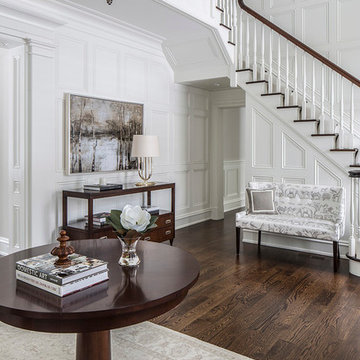
Marco Ricca Photography
Example of a large transitional dark wood floor and brown floor foyer design in New York with white walls
Example of a large transitional dark wood floor and brown floor foyer design in New York with white walls
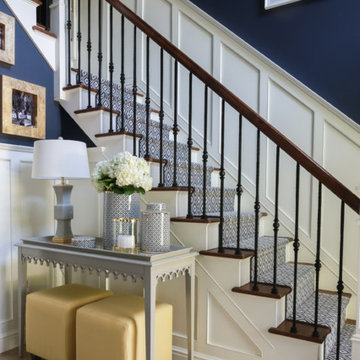
As the entryway to the home, we wanted this foyer to be a truly refined welcome to each of its guests. As guests enter they will be greeted with this polished and inviting entry, which contrasts dark colors against stunning tall white millwork along the walls. As a designer there is always the challenge of working with aspects of a room that your clients are not going to be changing. For us this was the flooring, to which we fitted with a custom cut L shaped rug that would allow us to tie together the foyer to the stairs and better coincide with the rest of our designs. We added a touch of bright color in the side table with gold and light yellow elements, while still tying things together with the blue and white detailed vase that mirrors the rug design. As the eye travels up the stairs the iron wrought spindles wonderfully accent the stairway’s dark wood railings. Further upward and this captivating grand chandelier accentuates the whole room. The star of the show, this breathtaking chandelier is enhanced by a beautiful ceiling medallion that we had painted within in gold to capture the elegance and light from this chandelier. As a first impression of the household, this foyer space is truly an introduction to the refinement and dignity of this home, and the people within it.
Custom designed by Hartley and Hill Design. All materials and furnishings in this space are available through Hartley and Hill Design. www.hartleyandhilldesign.com 888-639-0639 ***Note: We recently went back to our client's home, and replaced the marble tiles with a herringbone hardwood floor.
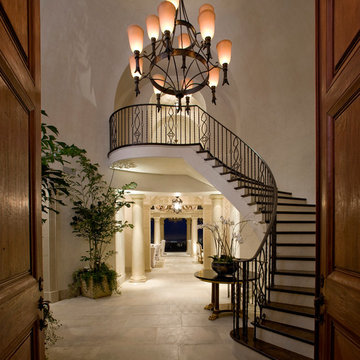
Jim Bartsch
Tuscan travertine floor entryway photo in Other with beige walls and a dark wood front door
Tuscan travertine floor entryway photo in Other with beige walls and a dark wood front door
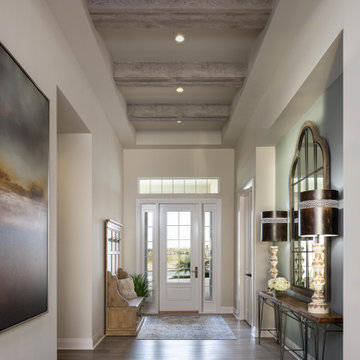
Entryway - transitional medium tone wood floor, brown floor and exposed beam entryway idea in Miami with white walls and a white front door
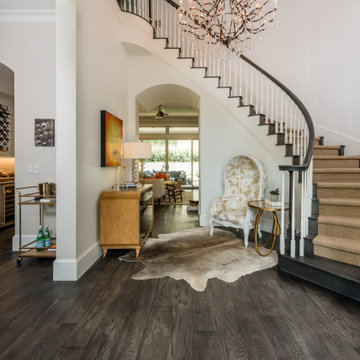
Foyer - large transitional medium tone wood floor and brown floor foyer idea in Austin with white walls
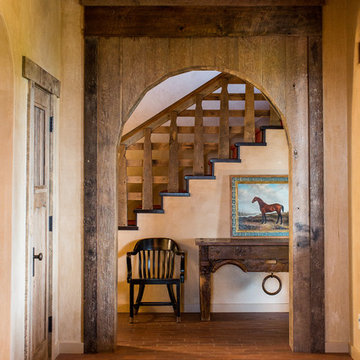
James Hall Photography
Light fixture by Paul Ferrante; railing custom by Justrich Design
Large southwest brick floor foyer photo in San Francisco with beige walls
Large southwest brick floor foyer photo in San Francisco with beige walls
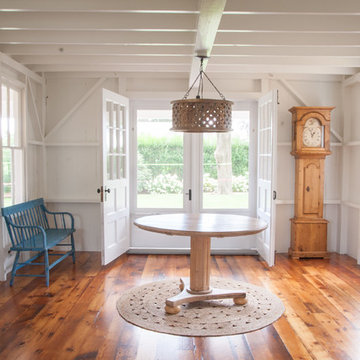
Entryway - mid-sized coastal medium tone wood floor entryway idea in Bridgeport with a glass front door and white walls
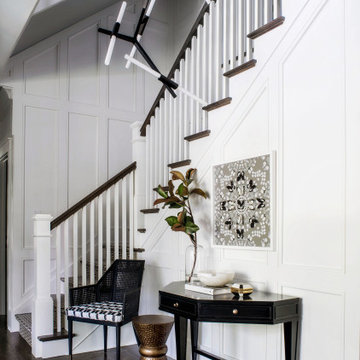
Foyer - transitional dark wood floor and brown floor foyer idea in Philadelphia with white walls
Foyer Ideas
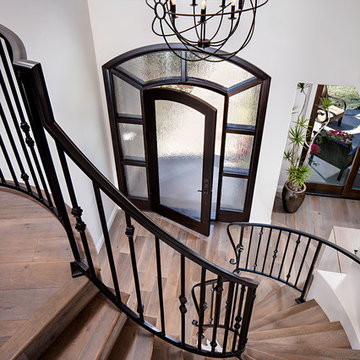
Conceptually the Clark Street remodel began with an idea of creating a new entry. The existing home foyer was non-existent and cramped with the back of the stair abutting the front door. By defining an exterior point of entry and creating a radius interior stair, the home instantly opens up and becomes more inviting. From there, further connections to the exterior were made through large sliding doors and a redesigned exterior deck. Taking advantage of the cool coastal climate, this connection to the exterior is natural and seamless
Photos by Zack Benson
15






