Front Door Ideas
Refine by:
Budget
Sort by:Popular Today
41 - 60 of 38,327 photos
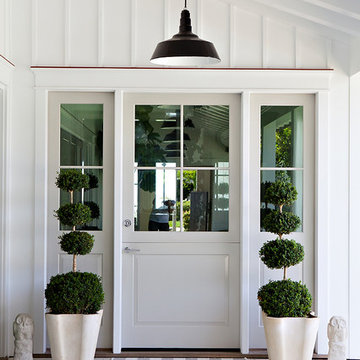
photos by
Trina Roberts
949.395.8341
trina@grinphotography.com
www.grinphotography.com
Entryway - coastal entryway idea in Orange County with a glass front door
Entryway - coastal entryway idea in Orange County with a glass front door
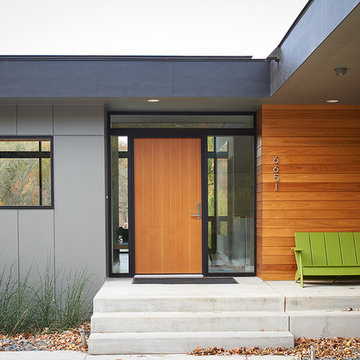
Chad Holder
Trendy entryway photo in Minneapolis with a medium wood front door
Trendy entryway photo in Minneapolis with a medium wood front door

As shown in the Before Photo, existing steps constructed with pavers, were breaking and falling apart and the exterior steps became unsafe and unappealing. Complete demo and reconstruction of the Front Door Entry was the goal of the customer. Platinum Ponds & Landscaping met with the customer and discussed their goals and budget. We constructed the new steps provided by Unilock and built them to perfection into the existing patio area below. The next phase is to rebuild the patio below. The customers were thrilled with the outcome!
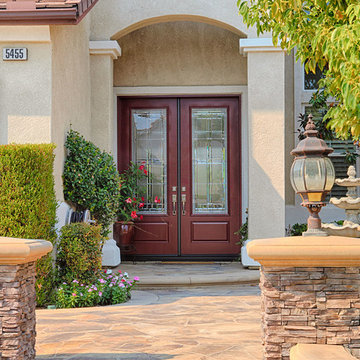
Classic style 8 foot tall Therma Tru fiberglass double entry doors. Smooth surface painted Cranberry. 3/4 lite Saratoga glass design and Emtek Ares handle sets. Installed in Yorba Linda, CA home.

Mid-sized elegant entryway photo in Nashville with a medium wood front door and blue walls

Inspiration for a large craftsman concrete floor entryway remodel in Denver with a medium wood front door

Example of a cottage light wood floor and beige floor entryway design in Phoenix with white walls and a blue front door

Photo: Lisa Petrole
Huge trendy porcelain tile and gray floor entryway photo in San Francisco with a medium wood front door and white walls
Huge trendy porcelain tile and gray floor entryway photo in San Francisco with a medium wood front door and white walls

Inspiration for a small transitional porcelain tile, multicolored floor and wallpaper entryway remodel in New York with pink walls and a dark wood front door

The yellow front door provides a welcoming touch to the covered porch.
Large farmhouse medium tone wood floor and brown floor entryway photo in Portland with white walls and a yellow front door
Large farmhouse medium tone wood floor and brown floor entryway photo in Portland with white walls and a yellow front door

Large minimalist light wood floor entryway photo in Columbus with a dark wood front door and beige walls

Front Entry: 41 West Coastal Retreat Series reveals creative, fresh ideas, for a new look to define the casual beach lifestyle of Naples.
More than a dozen custom variations and sizes are available to be built on your lot. From this spacious 3,000 square foot, 3 bedroom model, to larger 4 and 5 bedroom versions ranging from 3,500 - 10,000 square feet, including guest house options.

Designed/Built by Wisconsin Log Homes - Photos by KCJ Studios
Example of a mid-sized mountain style light wood floor entryway design in Other with white walls and a black front door
Example of a mid-sized mountain style light wood floor entryway design in Other with white walls and a black front door
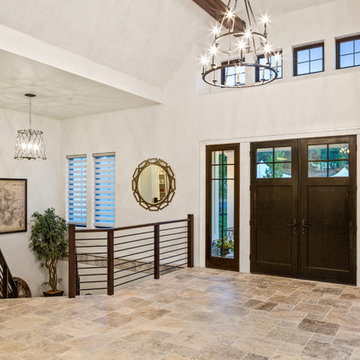
As soon as you step into this home, the 23' cathedral ceilings with custom beams take your breath away. The openness provides the most inviting space for friends and family.

Modern Farmhouse designed for entertainment and gatherings. French doors leading into the main part of the home and trim details everywhere. Shiplap, board and batten, tray ceiling details, custom barrel tables are all part of this modern farmhouse design.
Half bath with a custom vanity. Clean modern windows. Living room has a fireplace with custom cabinets and custom barn beam mantel with ship lap above. The Master Bath has a beautiful tub for soaking and a spacious walk in shower. Front entry has a beautiful custom ceiling treatment.

The large angled garage, double entry door, bay window and arches are the welcoming visuals to this exposed ranch. Exterior thin veneer stone, the James Hardie Timberbark siding and the Weather Wood shingles accented by the medium bronze metal roof and white trim windows are an eye appealing color combination. Impressive double transom entry door with overhead timbers and side by side double pillars.
(Ryan Hainey)

Large cottage concrete floor and gray floor entryway photo in Other with gray walls and a dark wood front door

Trendy concrete floor and gray floor entryway photo in Los Angeles with gray walls and a medium wood front door
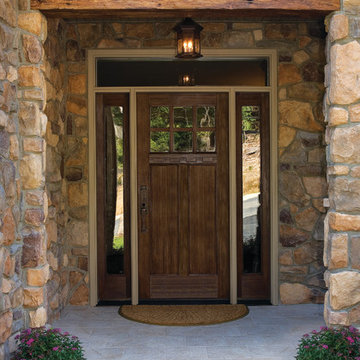
Therma-Tru Classic-Craft American Style Collection fiberglass door with dentil shelf. This door features high-definition vertical Douglas Fir grain and Shaker-style recessed panels. Door, sidelites and transom feature energy-efficient Low-E glass.
Front Door Ideas
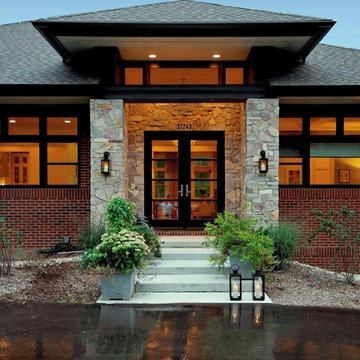
Brad Ziegler Photography
Trendy entryway photo in Detroit with a glass front door
Trendy entryway photo in Detroit with a glass front door
3





