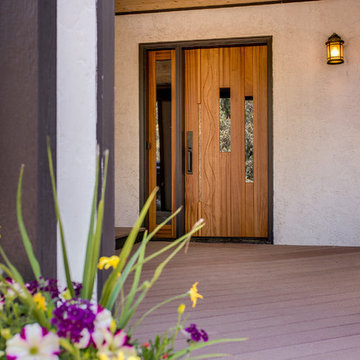Front Door Ideas
Refine by:
Budget
Sort by:Popular Today
121 - 140 of 38,328 photos
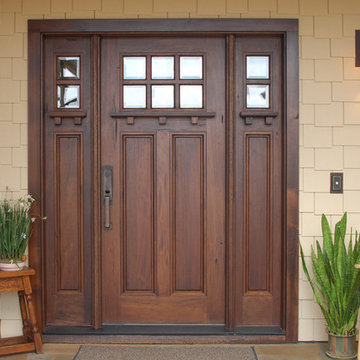
Front door is custom built
Example of a large arts and crafts ceramic tile entryway design in Charlotte with beige walls and a dark wood front door
Example of a large arts and crafts ceramic tile entryway design in Charlotte with beige walls and a dark wood front door
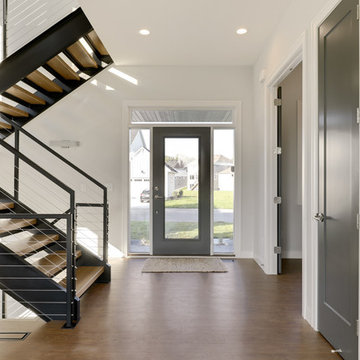
Large minimalist vinyl floor and brown floor entryway photo in Minneapolis with gray walls and a gray front door
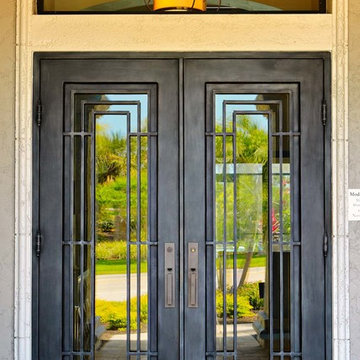
Naples is one of our biggest markets, which is why this popular door is aptly named "Naples." Order one today! They're selling like hotcakes!
Example of a large tuscan entryway design in Miami with a metal front door
Example of a large tuscan entryway design in Miami with a metal front door
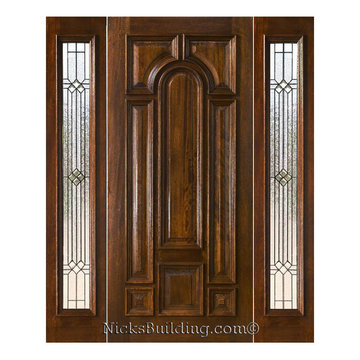
Solid Mahogany Exterior doors with two sidelights-
Model: N-525PP & N-100 Sidelight
Door size: 36”
sidelight size: From 11” sidelights threw 16” sidelights
Glass type: Builder patina came
Rough opening- Built to suit
Wood Species: 100% Solid Brazilian Mahogany (no veneers)
Door Thickness: 1 3/4"
System is Pre-hung with Solid Mahogany Jambs, 2" Brick-molding, Adjustable Continuous Bronze Threshold,
Our Pre-Hung Door Systems are "NOT" Kits! Shipped truly and completely pre-hung with hinges mortised to door and pre-installed in the Jamb for the easiest installation possible. This will save you Time and Money. No extra work needed for the carpenter. Ready to install into the doorway.
Your Choice of Commercial Grade Ball-Bearing Hinge Color, Q-Lon compression Weather-stripping and Rubber Door Sweep.
Lock Prep included. Left or Right Hand Door Swing. Single or Double Bored. 2 1/8" diameter hole(s), w/ 2 3/4" backset, 5 1/2" spread.
Price is for Unfinished - Optional Exterior Grade UV Stain and UV Sealer Finishing Available
Call- 219-663-2279
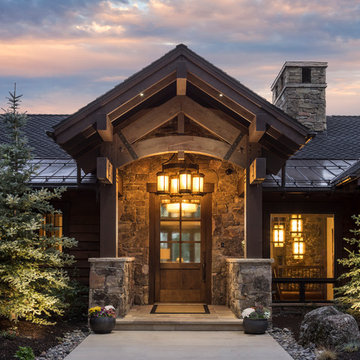
Inspiration for a mid-sized rustic entryway remodel in Salt Lake City with brown walls and a medium wood front door
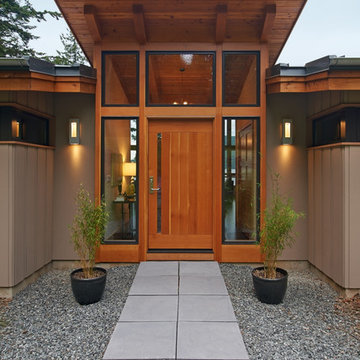
East Sound, Puget Sound, Washington State
Photography: Dale Lang
Example of a mid-sized mountain style entryway design in Seattle with a medium wood front door
Example of a mid-sized mountain style entryway design in Seattle with a medium wood front door

Mid-sized cottage light wood floor entryway photo in Nashville with white walls and a dark wood front door

Covered back door, bluestone porch, french side lights, french door, bead board ceiling. Photography by Pete Weigley
Entryway - traditional slate floor and gray floor entryway idea in New York with gray walls and a black front door
Entryway - traditional slate floor and gray floor entryway idea in New York with gray walls and a black front door
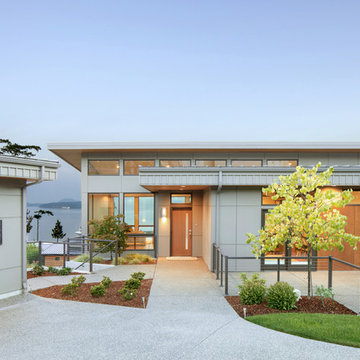
Overlooking the Puget Sound, this 2,000 sf Pacific Northwest modern home effortlessly opens onto classic water views while optimizing privacy and Southern exposure with a private patio.
Our clients sought a poetically minimalist and practical retirement home infused with rhythm and geometry. With dramatic roof lines and a projecting great room that define its form, the architecture’s simplicity frames its dramatic site to incredible effect while the interior playfully loops the spacious traffic patterns of this 3 bedroom 2.5 bath.
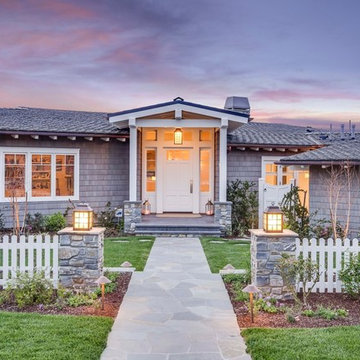
Peter McMenamin
Example of an arts and crafts entryway design in Los Angeles with a white front door
Example of an arts and crafts entryway design in Los Angeles with a white front door
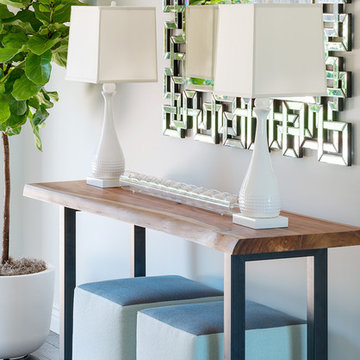
Alex Vertikoff
Example of a small dark wood floor entryway design in Santa Barbara with white walls
Example of a small dark wood floor entryway design in Santa Barbara with white walls
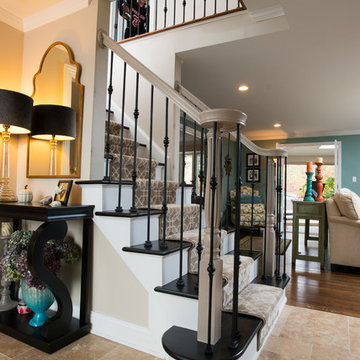
Inspiration for a mid-sized transitional beige floor entryway remodel in Other with a black front door
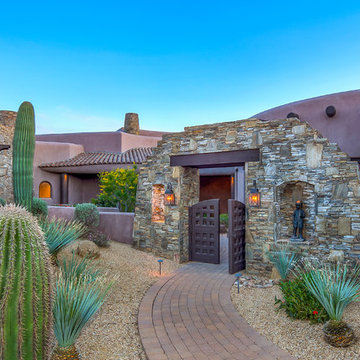
EIF Images Inc
Inspiration for a large southwestern entryway remodel in Other with a brown front door
Inspiration for a large southwestern entryway remodel in Other with a brown front door
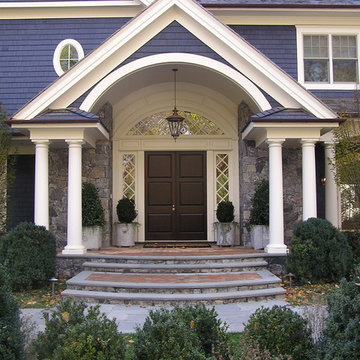
Entry to 5000 Grosvenor, displaying custom wood doors and exterior trim/millwork by Arch Mill.
Ornate entryway photo in New York with a dark wood front door
Ornate entryway photo in New York with a dark wood front door
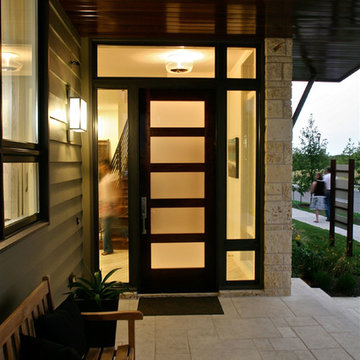
5 glass panels, contemporary entry door with dual insulated satin Low-E glass.
Inspiration for a mid-sized contemporary entryway remodel in Austin with a dark wood front door and beige walls
Inspiration for a mid-sized contemporary entryway remodel in Austin with a dark wood front door and beige walls
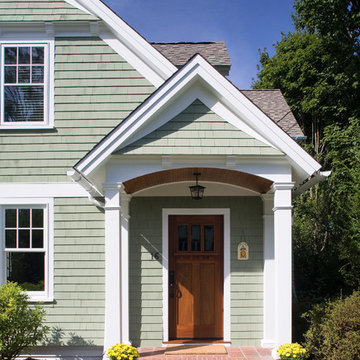
Doyle Coffin Architecture
+ Dan Lenore, Photographer
Example of an arts and crafts entryway design in Bridgeport
Example of an arts and crafts entryway design in Bridgeport

Inspiration for a mid-sized contemporary concrete floor entryway remodel in Denver with gray walls and a glass front door
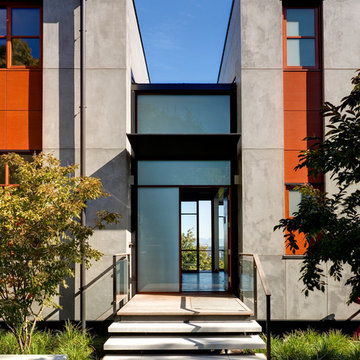
With a compact form and several integrated sustainable systems, the Capitol Hill Residence achieves the client’s goals to maximize the site’s views and resources while responding to its micro climate. Some of the sustainable systems are architectural in nature. For example, the roof rainwater collects into a steel entry water feature, day light from a typical overcast Seattle sky penetrates deep into the house through a central translucent slot, and exterior mounted mechanical shades prevent excessive heat gain without sacrificing the view. Hidden systems affect the energy consumption of the house such as the buried geothermal wells and heat pumps that aid in both heating and cooling, and a 30 panel photovoltaic system mounted on the roof feeds electricity back to the grid.
The minimal foundation sits within the footprint of the previous house, while the upper floors cantilever off the foundation as if to float above the front entry water feature and surrounding landscape. The house is divided by a sloped translucent ceiling that contains the main circulation space and stair allowing daylight deep into the core. Acrylic cantilevered treads with glazed guards and railings keep the visual appearance of the stair light and airy allowing the living and dining spaces to flow together.
While the footprint and overall form of the Capitol Hill Residence were shaped by the restrictions of the site, the architectural and mechanical systems at work define the aesthetic. Working closely with a team of engineers, landscape architects, and solar designers we were able to arrive at an elegant, environmentally sustainable home that achieves the needs of the clients, and fits within the context of the site and surrounding community.
(c) Steve Keating Photography
Front Door Ideas
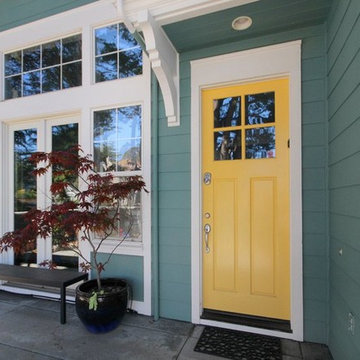
Example of a mid-sized transitional entryway design in Other with green walls and a yellow front door
7






