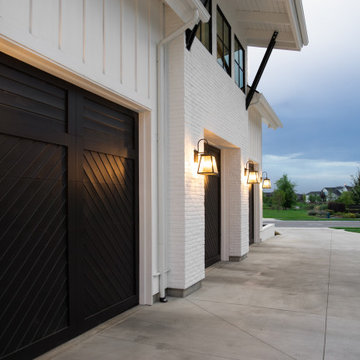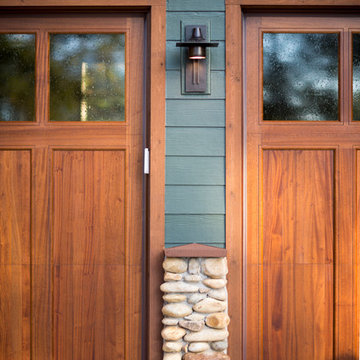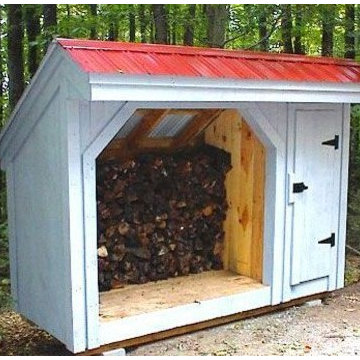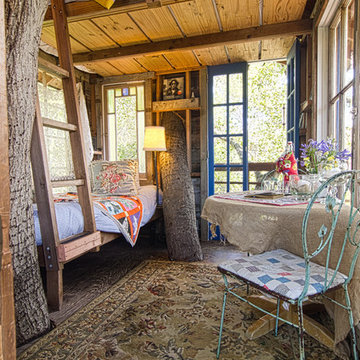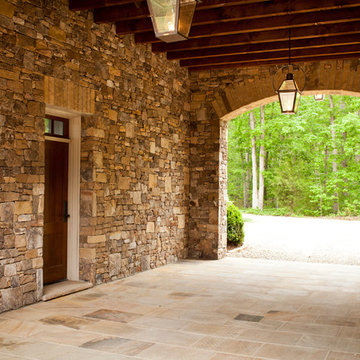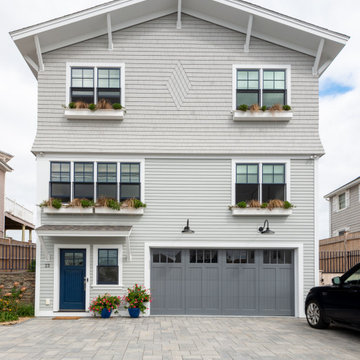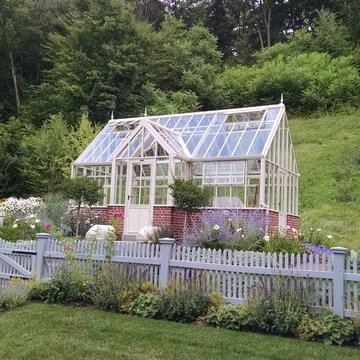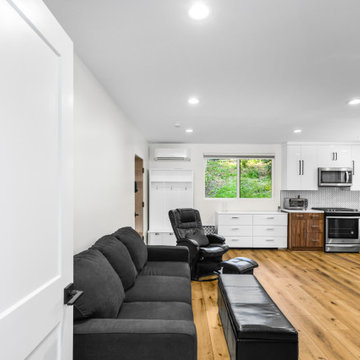Refine by:
Budget
Sort by:Popular Today
1361 - 1380 of 148,545 photos
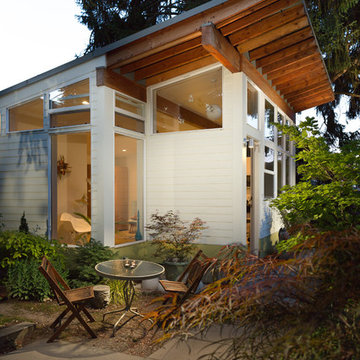
Read more about this project in Seattle Magazine: http://www.seattlemag.com/article/orchid-studio-tiny-backyard-getaway
Photography by Alex Crook (www.alexcrook.com) for Seattle Magazine (www.seattlemag.com)
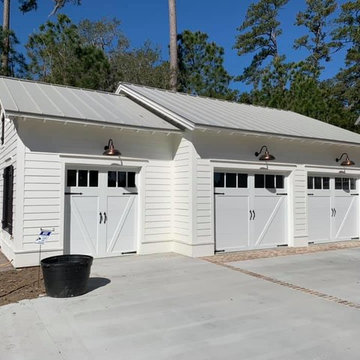
Wow. Just Wow! Designed to look like old fashion, painted wood barn doors. these modern carriage house garage doors lift up-and-over'; they do not swing out. And even though the door materials are low maintenance, they're designed to mimic the style of painted wood. Charming, energy efficient, easy to care for, durable and impressive... what more could you want? | Photo Credits: Pro-Lift Garage Doors Savannah
Find the right local pro for your project
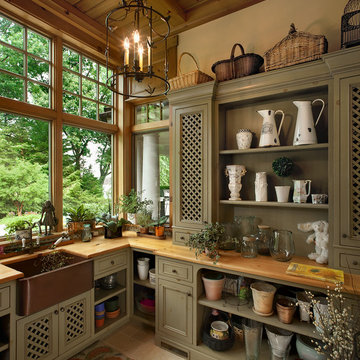
Old World elegance meets modern ease in the beautiful custom-built home. Distinctive exterior details include European stone, classic columns and traditional turrets. Inside, convenience reigns, from the large circular foyer and welcoming great room to the dramatic lake room that makes the most of the stunning waterfront site. Other first-floor highlights include circular family and dining rooms, a large open kitchen, and a spacious and private master suite. The second floor features three additional bedrooms as well as an upper level guest suite with separate living, dining and kitchen area. The lower level is all about fun, with a games and billiards room, family theater, exercise and crafts area.
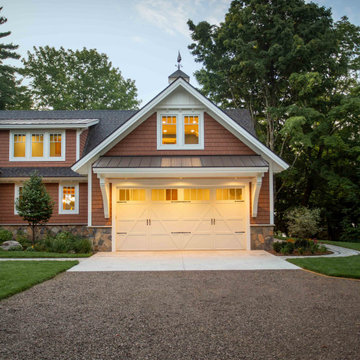
We love it when a home becomes a family compound with wonderful history. That is exactly what this home on Mullet Lake is. The original cottage was built by our client’s father and enjoyed by the family for years. It finally came to the point that there was simply not enough room and it lacked some of the efficiencies and luxuries enjoyed in permanent residences. The cottage is utilized by several families and space was needed to allow for summer and holiday enjoyment. The focus was on creating additional space on the second level, increasing views of the lake, moving interior spaces and the need to increase the ceiling heights on the main level. All these changes led for the need to start over or at least keep what we could and add to it. The home had an excellent foundation, in more ways than one, so we started from there.
It was important to our client to create a northern Michigan cottage using low maintenance exterior finishes. The interior look and feel moved to more timber beam with pine paneling to keep the warmth and appeal of our area. The home features 2 master suites, one on the main level and one on the 2nd level with a balcony. There are 4 additional bedrooms with one also serving as an office. The bunkroom provides plenty of sleeping space for the grandchildren. The great room has vaulted ceilings, plenty of seating and a stone fireplace with vast windows toward the lake. The kitchen and dining are open to each other and enjoy the view.
The beach entry provides access to storage, the 3/4 bath, and laundry. The sunroom off the dining area is a great extension of the home with 180 degrees of view. This allows a wonderful morning escape to enjoy your coffee. The covered timber entry porch provides a direct view of the lake upon entering the home. The garage also features a timber bracketed shed roof system which adds wonderful detail to garage doors.
The home’s footprint was extended in a few areas to allow for the interior spaces to work with the needs of the family. Plenty of living spaces for all to enjoy as well as bedrooms to rest their heads after a busy day on the lake. This will be enjoyed by generations to come.
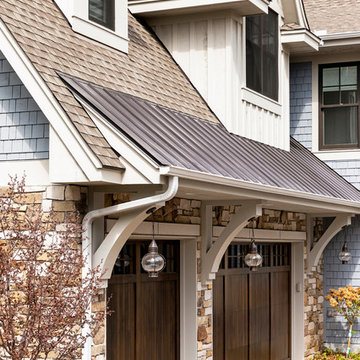
Built by L. Cramer and Architect Kathy Alexander, Brandi was excited to design this charming new build on Lake Minnetonka. Situated on a narrow lot with unparalleled lake access, this project was all about maximizing every last inch of square footage! There are no formal spaces in this home; every finish was carefully considered and needed to be functional, durable, and family-friendly. The interior reflects the relaxed, calm pace of lake life. Soft lighting, warm tones, and bright natural colors all add to the sense of peace and understated elegance. The heart of the main floor is the cozy, connected great room. Design highlights include the glass and cable rail wine storage, reclaimed wood beams, large windows, a centerpiece kitchen island and range hood, and a hidden prep kitchen for hosting with ease. Brandi enjoyed helping this lovely family make the most of their beautiful home and its gorgeous setting!

Sponsored
Columbus, OH
Dave Fox Design Build Remodelers
Columbus Area's Luxury Design Build Firm | 17x Best of Houzz Winner!
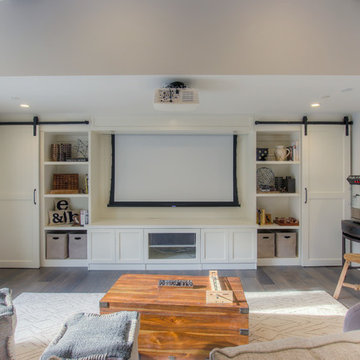
this garage conversion includes custom built in cabinets with barn doors and movie projection area, hardwood flooring and a built in wall folding bed cabinet
4" LED recessed lights throughout the vaulted ceilings with a white wood siding and reclaimed wood beams
A custom built in bar with Quartz counter tops and reclaimed wood shelves
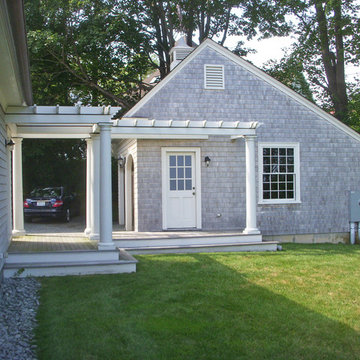
Photos by A4 Architecture + Planning.
For more information about A4 Architecture + Planning and the Cliff Walk House visit www.A4arch.com
Example of a large classic detached two-car garage design in Providence
Example of a large classic detached two-car garage design in Providence

Sponsored
Columbus, OH
Dave Fox Design Build Remodelers
Columbus Area's Luxury Design Build Firm | 17x Best of Houzz Winner!
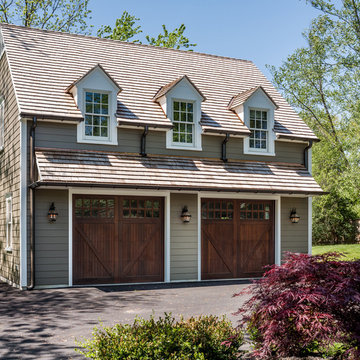
Angle Eye Photography
Elegant detached two-car garage workshop photo in Philadelphia
Elegant detached two-car garage workshop photo in Philadelphia
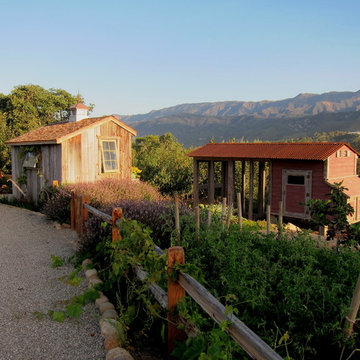
Design Consultant Jeff Doubét is the author of Creating Spanish Style Homes: Before & After – Techniques – Designs – Insights. The 240 page “Design Consultation in a Book” is now available. Please visit SantaBarbaraHomeDesigner.com for more info.
Jeff Doubét specializes in Santa Barbara style home and landscape designs. To learn more info about the variety of custom design services I offer, please visit SantaBarbaraHomeDesigner.com
Jeff Doubét is the Founder of Santa Barbara Home Design - a design studio based in Santa Barbara, California USA.
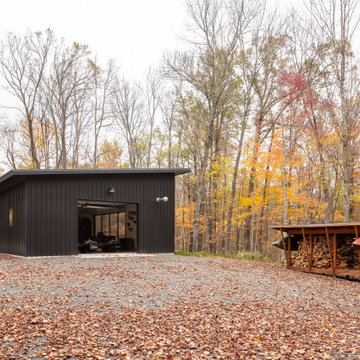
Example of a large mountain style detached four-car garage workshop design in Minneapolis
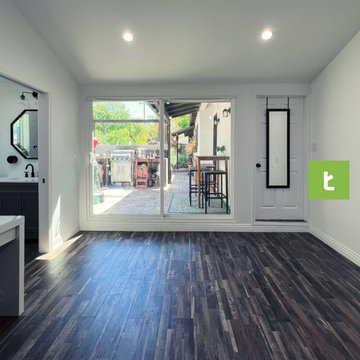
We converted this attached 420 Sq Ft garage into this stunning A.D.U. - which includes a full kitchenette with stackable washer and dryer, vinyl flooring, bathroom with a walk in shower and more...
Do you have a garage you’ve been looking to convert into a livable space? Look no further than Treeium. Our contractors will work with you throughout the scope of your project, ensuring your newly renovated garage not just meets your standards, but exceeds them. Whether you plan to rent your converted garage or keep it in the family, our team simplifies the design, permitting and the remodeling process by providing high-quality work in the agreed-upon time and budget.
Garage and Shed Ideas

Sponsored
Columbus, OH
Dave Fox Design Build Remodelers
Columbus Area's Luxury Design Build Firm | 17x Best of Houzz Winner!
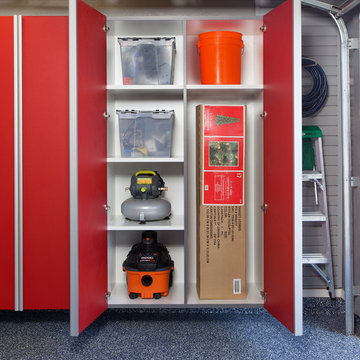
Elevated garage cabinetry with a slat wall keep items off the floor and easily accessible while the red color is attractive and eye catching.
Custom Closets Sarasota County Manatee County Custom Storage Sarasota County Manatee County
69








