Gray Kitchen Backsplash Ideas
Refine by:
Budget
Sort by:Popular Today
181 - 200 of 191,876 photos

A coffee bar with a small sink for guests and the upper glass front cabinets make it easy for guests to choose the correct cabinet to get their glasses. The beverage center also makes it easy for guests to take what they want while others are using the fridge.

Example of a mid-sized minimalist u-shaped dark wood floor and brown floor eat-in kitchen design in New York with an undermount sink, flat-panel cabinets, dark wood cabinets, marble countertops, gray backsplash, stone slab backsplash, stainless steel appliances and an island

Designer: Randolph Interior Design, Sarah Randolph
Builder: Konen Homes
Inspiration for a large rustic l-shaped medium tone wood floor, brown floor and shiplap ceiling eat-in kitchen remodel in Minneapolis with a drop-in sink, flat-panel cabinets, yellow cabinets, granite countertops, gray backsplash, subway tile backsplash, stainless steel appliances, an island and gray countertops
Inspiration for a large rustic l-shaped medium tone wood floor, brown floor and shiplap ceiling eat-in kitchen remodel in Minneapolis with a drop-in sink, flat-panel cabinets, yellow cabinets, granite countertops, gray backsplash, subway tile backsplash, stainless steel appliances, an island and gray countertops

Huge transitional u-shaped medium tone wood floor and coffered ceiling open concept kitchen photo in Seattle with an undermount sink, recessed-panel cabinets, black cabinets, granite countertops, gray backsplash, porcelain backsplash, stainless steel appliances, an island and gray countertops

Transitional l-shaped light wood floor and beige floor kitchen photo in Chicago with an undermount sink, shaker cabinets, medium tone wood cabinets, gray backsplash, white appliances, an island and gray countertops
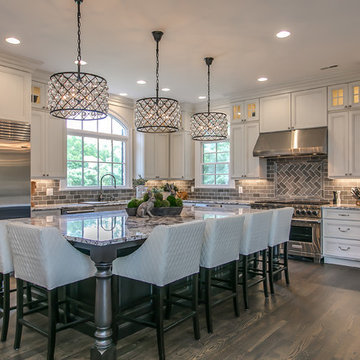
Crestwood cabinets in Glendale door style, Bellini paint on wall cabinets, Baltic paint on island. Glass mullion uppers.
Eat-in kitchen - large traditional dark wood floor and brown floor eat-in kitchen idea in Nashville with flat-panel cabinets, white cabinets, granite countertops, gray backsplash, glass tile backsplash, stainless steel appliances, an island and multicolored countertops
Eat-in kitchen - large traditional dark wood floor and brown floor eat-in kitchen idea in Nashville with flat-panel cabinets, white cabinets, granite countertops, gray backsplash, glass tile backsplash, stainless steel appliances, an island and multicolored countertops
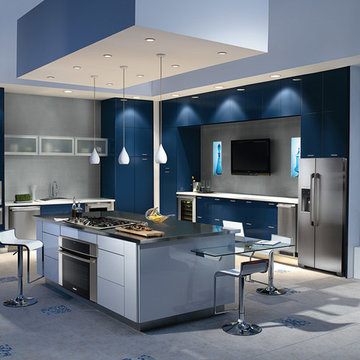
Loft style kitchen, with dramatic blue color cabinetry, stainless steel top of the line Electrolux appliances, a kitchen island and Travertine flooring.
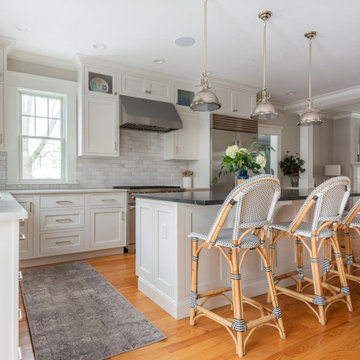
Inspiration for a large transitional u-shaped medium tone wood floor and brown floor eat-in kitchen remodel in Boston with an undermount sink, shaker cabinets, white cabinets, quartz countertops, gray backsplash, subway tile backsplash, stainless steel appliances, an island and black countertops
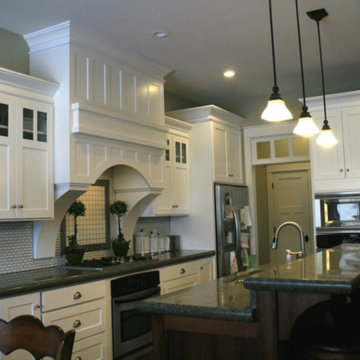
Eat-in kitchen - large traditional l-shaped eat-in kitchen idea in Salt Lake City with an undermount sink, shaker cabinets, white cabinets, granite countertops, gray backsplash, ceramic backsplash, stainless steel appliances, an island and black countertops
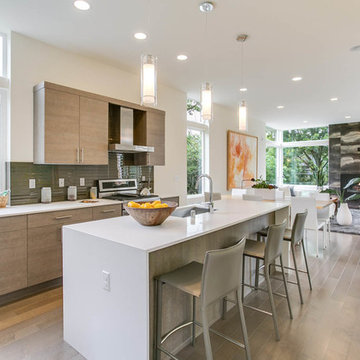
Inspiration for a contemporary light wood floor and beige floor open concept kitchen remodel in Seattle with an undermount sink, flat-panel cabinets, gray backsplash, stainless steel appliances and an island
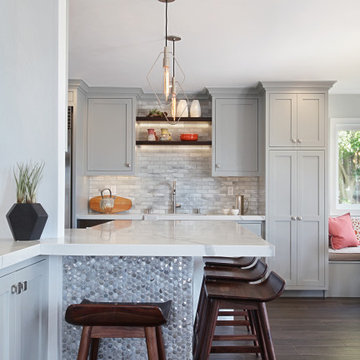
Inspiration for a large transitional u-shaped brown floor eat-in kitchen remodel in Orange County with shaker cabinets, gray cabinets, gray backsplash, a peninsula and gray countertops
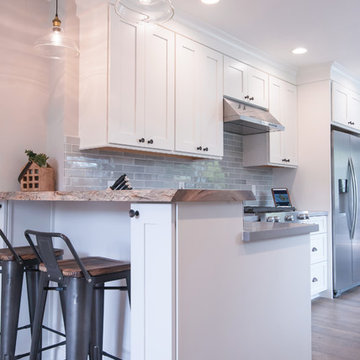
Example of a mid-sized beach style l-shaped dark wood floor and brown floor eat-in kitchen design in San Diego with shaker cabinets, white cabinets, solid surface countertops, gray backsplash, porcelain backsplash, stainless steel appliances and an island
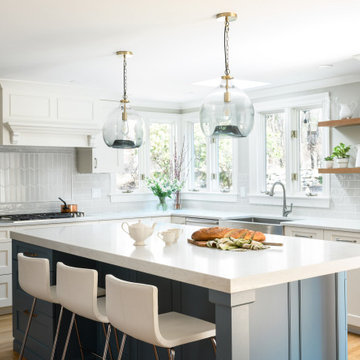
Kitchen - transitional l-shaped light wood floor and beige floor kitchen idea in Boston with white cabinets, subway tile backsplash, an island, a farmhouse sink, shaker cabinets, gray backsplash, stainless steel appliances and gray countertops
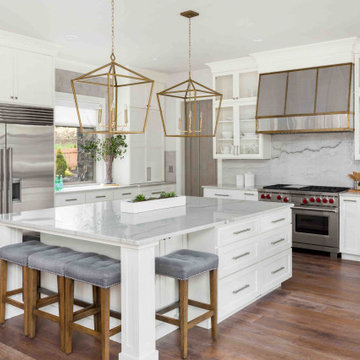
Example of a large transitional u-shaped brown floor kitchen design in Dallas with an undermount sink, shaker cabinets, white cabinets, gray backsplash, stainless steel appliances, an island and gray countertops
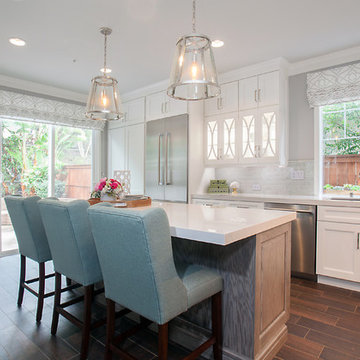
Example of a timeless L shaped kitchen design with recessed-panel cabinets, white cabinets and textured gray cabinets at the island, ella quartz countertops from cambria , pale sage backsplash tile by walker zanger featuring Thermador appliances.

Stylish Productions
Example of a beach style u-shaped medium tone wood floor and brown floor open concept kitchen design in DC Metro with beaded inset cabinets, white cabinets, gray backsplash, paneled appliances, an island and black countertops
Example of a beach style u-shaped medium tone wood floor and brown floor open concept kitchen design in DC Metro with beaded inset cabinets, white cabinets, gray backsplash, paneled appliances, an island and black countertops

Example of a trendy l-shaped medium tone wood floor and brown floor kitchen design in San Francisco with an undermount sink, flat-panel cabinets, white cabinets, gray backsplash, stainless steel appliances, an island and white countertops

These owners were downsizing out of a 7,500 sqft home built in the '80s to their "forever home." They wanted Alair to create a traditional setting that showcased the antiques they had collected over the years, while still blending seamlessly with the modern touches required to live comfortably in today's world.
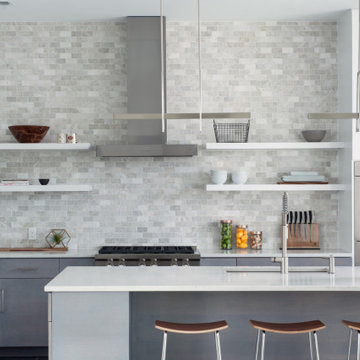
open shelf kitchen
Inspiration for a large contemporary galley porcelain tile and gray floor eat-in kitchen remodel in Kansas City with an undermount sink, flat-panel cabinets, gray cabinets, quartz countertops, gray backsplash, porcelain backsplash, stainless steel appliances, an island and white countertops
Inspiration for a large contemporary galley porcelain tile and gray floor eat-in kitchen remodel in Kansas City with an undermount sink, flat-panel cabinets, gray cabinets, quartz countertops, gray backsplash, porcelain backsplash, stainless steel appliances, an island and white countertops
Gray Kitchen Backsplash Ideas
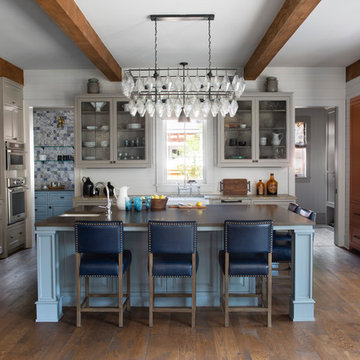
Transitional Denver Home Kitchen, Photography by Emily Minton Redfield
Inspiration for a large timeless dark wood floor and brown floor kitchen remodel in Denver with a farmhouse sink, solid surface countertops, stainless steel appliances, an island, brown countertops, glass-front cabinets, gray cabinets, gray backsplash and subway tile backsplash
Inspiration for a large timeless dark wood floor and brown floor kitchen remodel in Denver with a farmhouse sink, solid surface countertops, stainless steel appliances, an island, brown countertops, glass-front cabinets, gray cabinets, gray backsplash and subway tile backsplash
10





