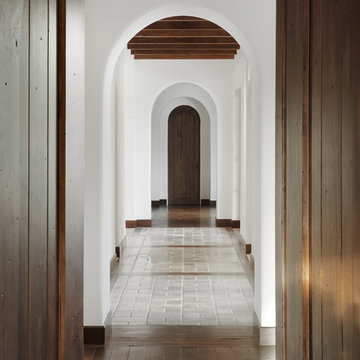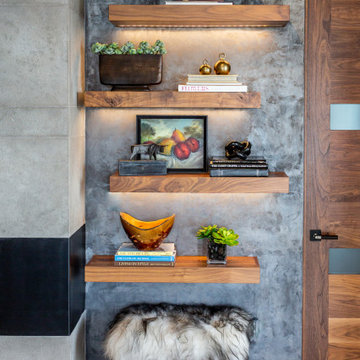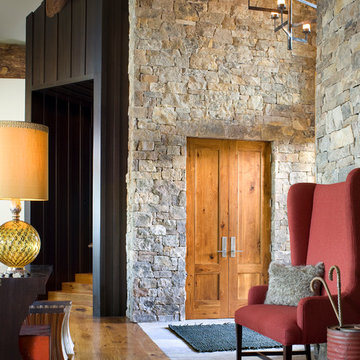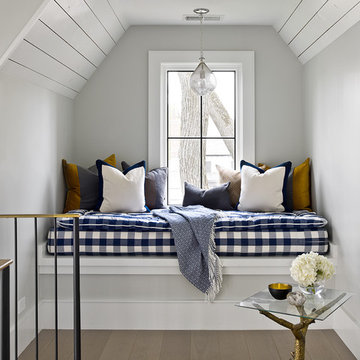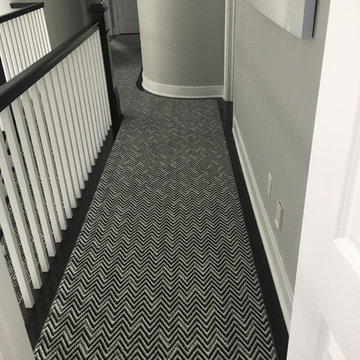Hallway Ideas
Refine by:
Budget
Sort by:Popular Today
581 - 600 of 311,221 photos
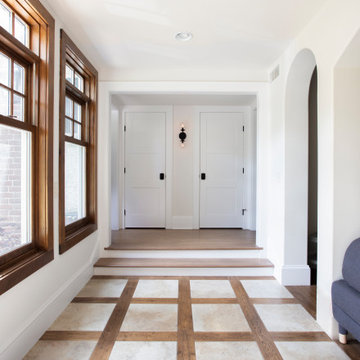
Large transitional medium tone wood floor hallway photo in Minneapolis with yellow walls
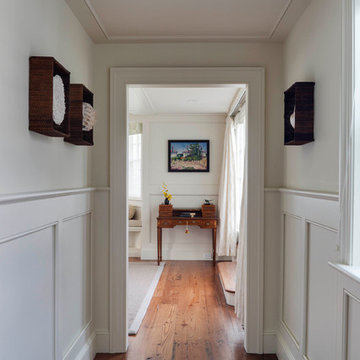
Greg Premru
Example of a small country medium tone wood floor hallway design in Boston with white walls
Example of a small country medium tone wood floor hallway design in Boston with white walls
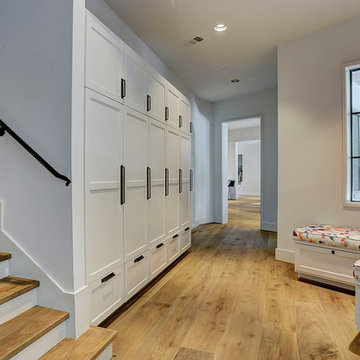
Inspiration for a transitional medium tone wood floor and brown floor hallway remodel in Houston with white walls
Find the right local pro for your project
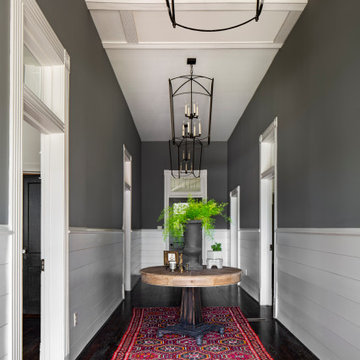
Inspiration for a large transitional dark wood floor and brown floor hallway remodel in Birmingham with multicolored walls

Extraordinary details grace this extended hallway showcasing groin ceilings, travertine floors with warm wood and glass tile inlays flanked by arched doorways leading to stately office.
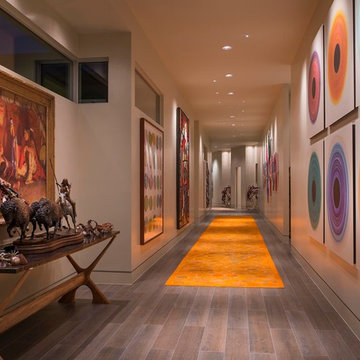
Danny Piassick
Huge trendy porcelain tile hallway photo in Austin with beige walls
Huge trendy porcelain tile hallway photo in Austin with beige walls

Sponsored
Sunbury, OH
J.Holderby - Renovations
Franklin County's Leading General Contractors - 2X Best of Houzz!
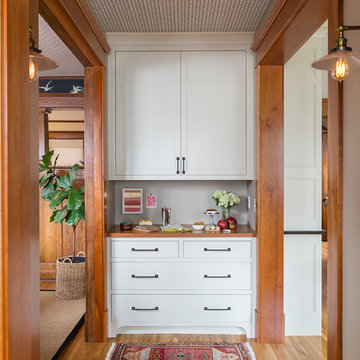
Andrea Rugg Photography
Hallway - small traditional medium tone wood floor and brown floor hallway idea in Minneapolis with beige walls
Hallway - small traditional medium tone wood floor and brown floor hallway idea in Minneapolis with beige walls

Mike Jensen Photography
Large transitional dark wood floor and brown floor hallway photo in Seattle with blue walls
Large transitional dark wood floor and brown floor hallway photo in Seattle with blue walls
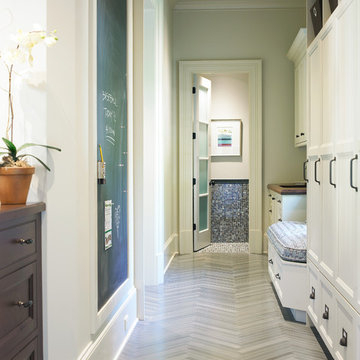
Photo by Emily Followill
Inspiration for a timeless gray floor hallway remodel in Atlanta with gray walls
Inspiration for a timeless gray floor hallway remodel in Atlanta with gray walls

Architectrure by TMS Architects
Rob Karosis Photography
Hallway - coastal light wood floor hallway idea in Boston with gray walls
Hallway - coastal light wood floor hallway idea in Boston with gray walls
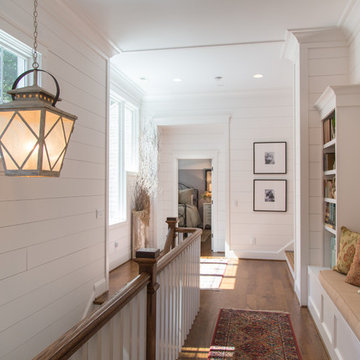
Serena Apostal
Hallway - large country medium tone wood floor hallway idea in Charlotte with white walls
Hallway - large country medium tone wood floor hallway idea in Charlotte with white walls
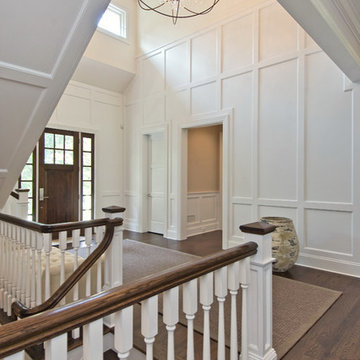
Wainscott South New Construction. Builder: Michael Frank Building Co. Designer: EB Designs
SOLD $5M
Poised on 1.25 acres from which the ocean a mile away is often heard and its breezes most definitely felt, this nearly completed 8,000 +/- sq ft residence offers masterful construction, consummate detail and impressive symmetry on three levels of living space. The journey begins as a double height paneled entry welcomes you into a sun drenched environment over richly stained oak floors. Spread out before you is the great room with coffered 10 ft ceilings and fireplace. Turn left past powder room, into the handsome formal dining room with coffered ceiling and chunky moldings. The heart and soul of your days will happen in the expansive kitchen, professionally equipped and bolstered by a butlers pantry leading to the dining room. The kitchen flows seamlessly into the family room with wainscotted 20' ceilings, paneling and room for a flatscreen TV over the fireplace. French doors open from here to the screened outdoor living room with fireplace. An expansive master with fireplace, his/her closets, steam shower and jacuzzi completes the first level. Upstairs, a second fireplaced master with private terrace and similar amenities reigns over 3 additional ensuite bedrooms. The finished basement offers recreational and media rooms, full bath and two staff lounges with deep window wells The 1.3acre property includes copious lawn and colorful landscaping that frame the Gunite pool and expansive slate patios. A convenient pool bath with access from both inside and outside the house is adjacent to the two car garage. Walk to the stores in Wainscott, bike to ocean at Beach Lane or shop in the nearby villages. Easily the best priced new construction with the most to offer south of the highway today.
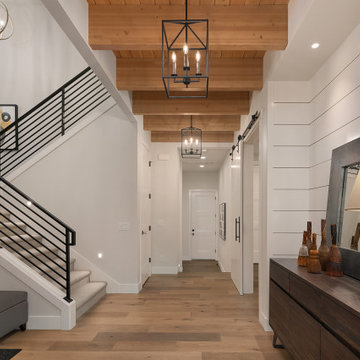
Enfort Homes - 2019
Hallway - large country medium tone wood floor hallway idea in Seattle with white walls
Hallway - large country medium tone wood floor hallway idea in Seattle with white walls
Hallway Ideas
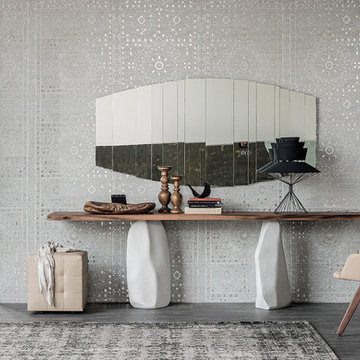
Modern Italian Console Table Rapa Nui by Cattelan Italia.
Features:
Designed by Oriano Favaretto
Available in 4 sizes
Rectangular top shape
Base in white or gray cement
Top made of 0.5" thick clear or extra clear glass as well as in Canaletto walnut, Burned oak or Natural oak wood
Wooden top version comes with irregular solid edges
Size version W71" is only available with clear or extra clear glass top
Glass and Wooden tops have different depth!
Optional matching wall mirror - Stripes by Paolo Cattelan
The starting price is for the Rapa Nui Console Table W63" x D20" with Clear Glass top.
Dimensions:
Console Table (Glass): W63" x D20" x H29.5"
Console Table (Wood): W63" x D18" x H29.5"
Console Table (Glass): W71" x D20" x H29.5"
Console Table (Glass): W79" x D20" x H29.5"
Console Table (Wood): W79" x D18" x H29.5"
Console Table (Glass): W98" x D20" x H29.5"
Console Table (Wood): W98" x D18" x H29.5"
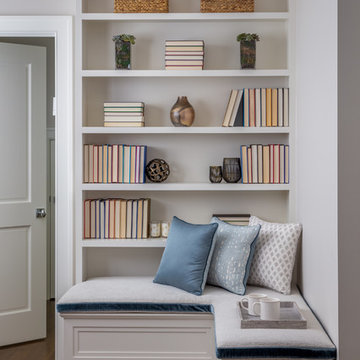
Transitional dark wood floor and brown floor hallway photo in New York with gray walls
30






