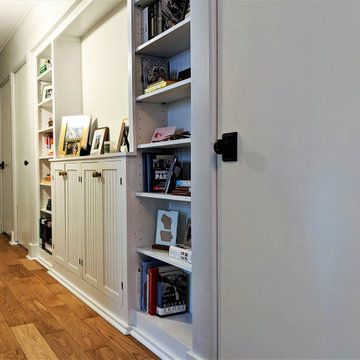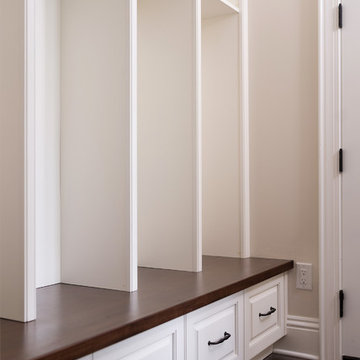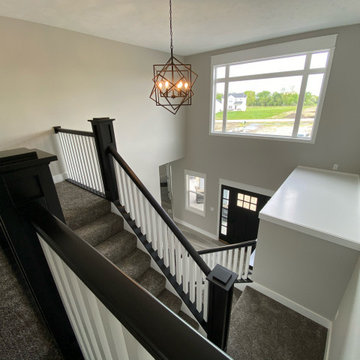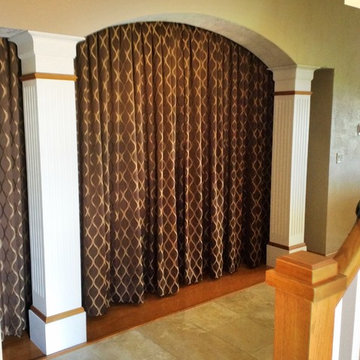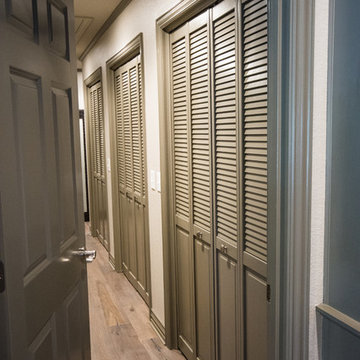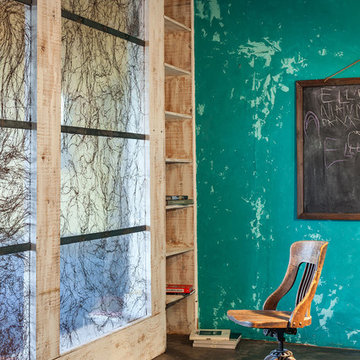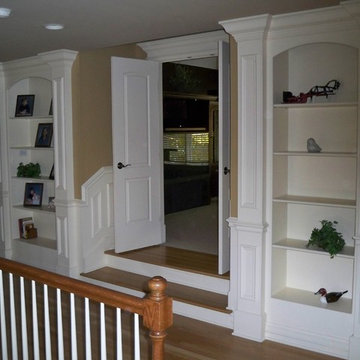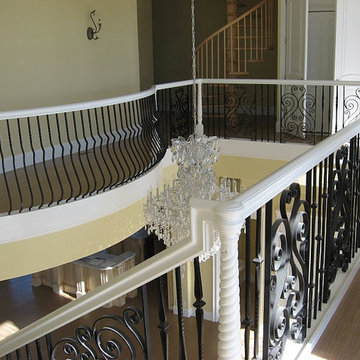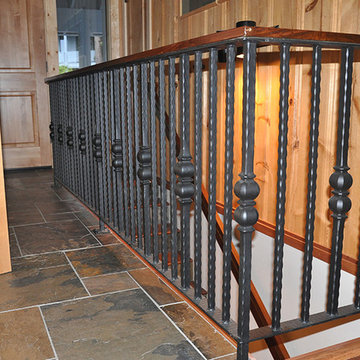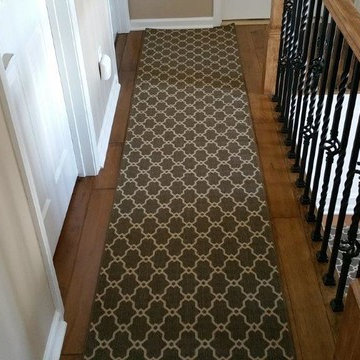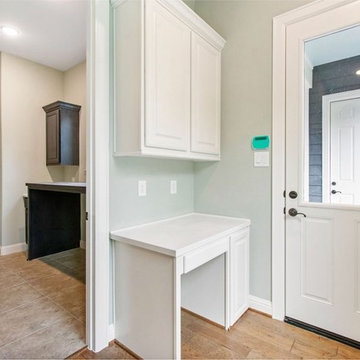Hallway Ideas
Refine by:
Budget
Sort by:Popular Today
29901 - 29920 of 311,238 photos
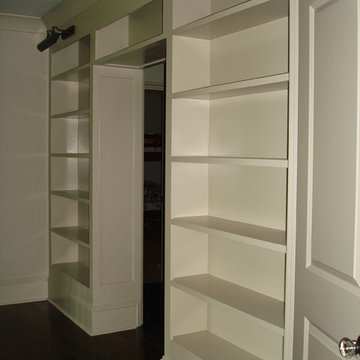
Custom built-ins with paneled walk-through
Custom cabinets by Hardwood Creations: Belmont, NC
Eclectic hallway photo in Charlotte
Eclectic hallway photo in Charlotte
Find the right local pro for your project
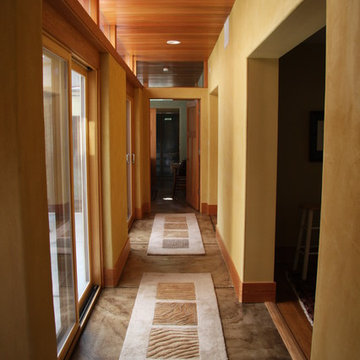
This passive solar addition transformed this nondescript ranch house into an energy efficient, sunlit, passive solar home. The addition to the rear of the building was constructed of compressed earth blocks. These massive blocks were made on the site with the earth from the excavation. With the addition of foam insulation on the exterior, the wall becomes a thermal battery, allowing winter sun to heat the blocks during the day and release that heat at night.
The house was built with only non toxic or natural
materials. Heat and hot water are provided by a 94% efficient gas boiler which warms the radiant floor. A new wood fireplace is an 80% efficient, low emission unit. With Energy Star appliances and LED lighting, the energy consumption of this home is very low. The addition of infrastructure for future photovoltaic panels and solar hot water will allow energy consumption to approach zero.
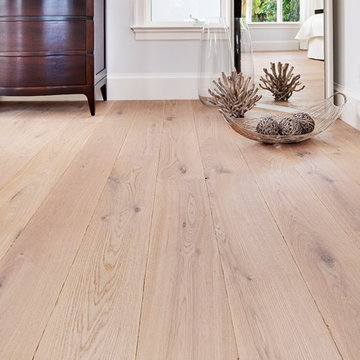
Mid-sized transitional light wood floor hallway photo in Miami with white walls
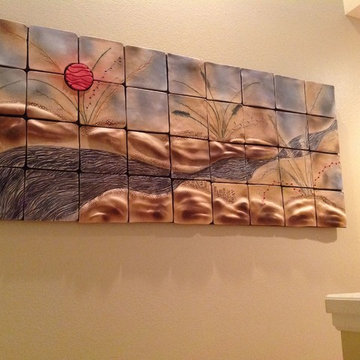
Hand made ceramic wall art tile as commission for Tampa couple. Dimensional wall art mural measures 30"h x 63"l
Zen medium tone wood floor hallway photo in Tampa with yellow walls
Zen medium tone wood floor hallway photo in Tampa with yellow walls
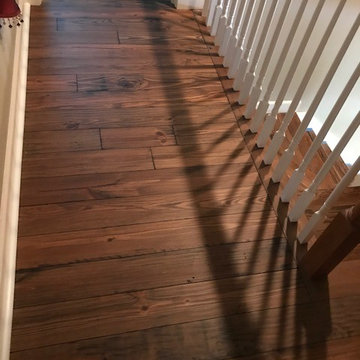
After installation - Dean Kelly
Example of a southwest staircase design in Charleston
Example of a southwest staircase design in Charleston
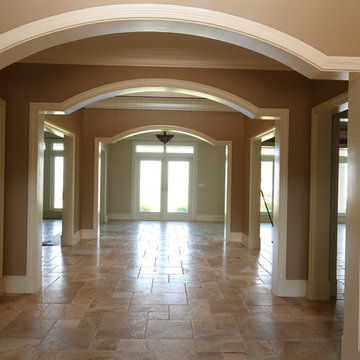
A look at the entryway before the pillars were added.
Inspiration for a mid-sized mediterranean slate floor hallway remodel in Tampa with beige walls
Inspiration for a mid-sized mediterranean slate floor hallway remodel in Tampa with beige walls
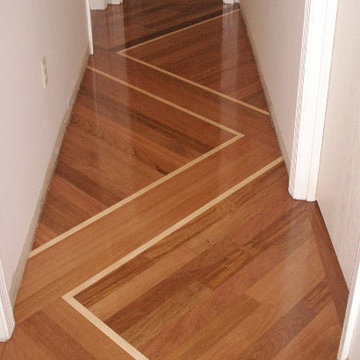
Custom wood floor design and construction, Brazilian cherry and maple wood.
Example of a trendy staircase design in Boston
Example of a trendy staircase design in Boston
Hallway Ideas
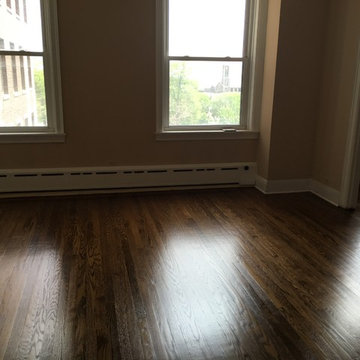
Large elegant dark wood floor and brown floor hallway photo in Chicago with beige walls
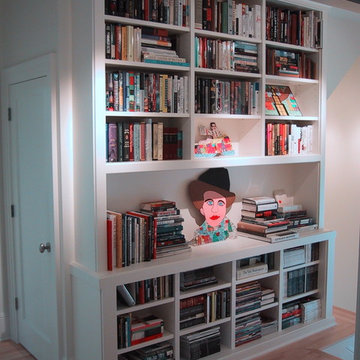
New built-in bookcase to display art and rare books.
Benjaman Benschneider
Hallway - traditional hallway idea in Seattle
Hallway - traditional hallway idea in Seattle
1496






