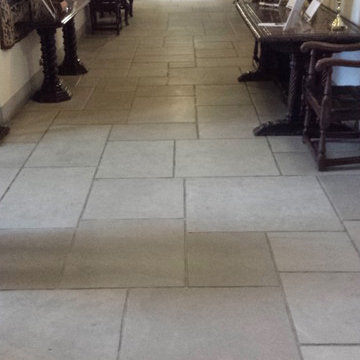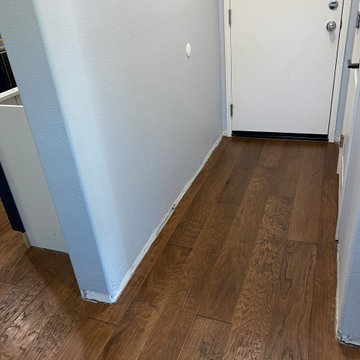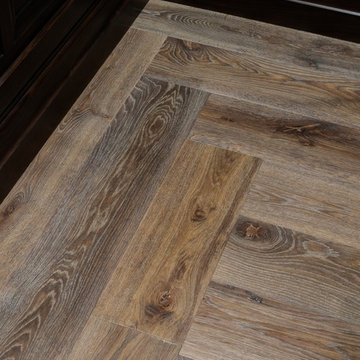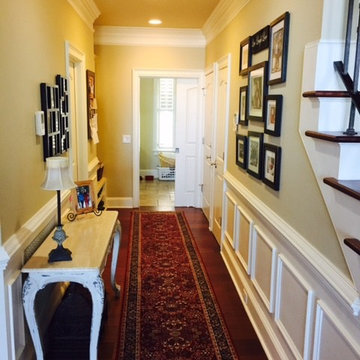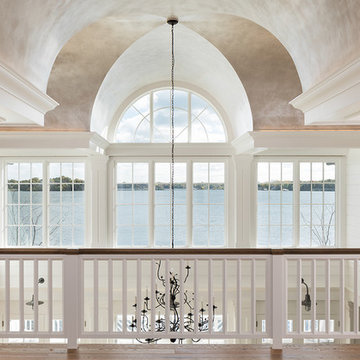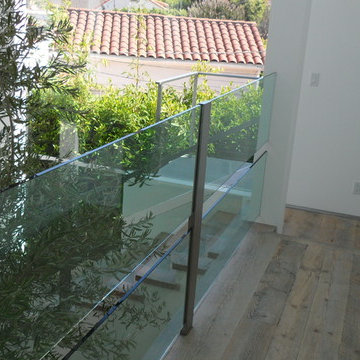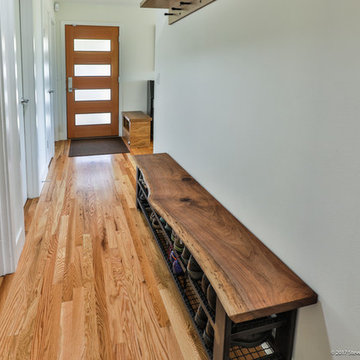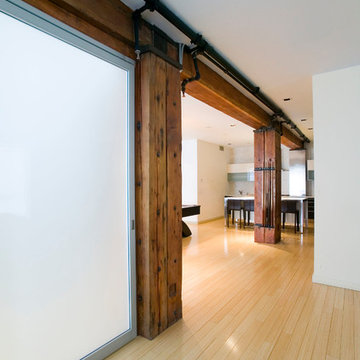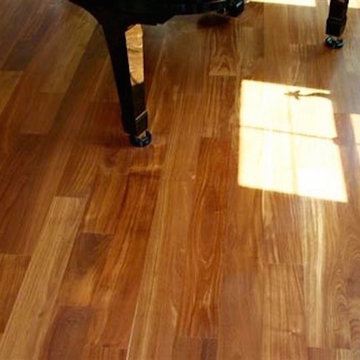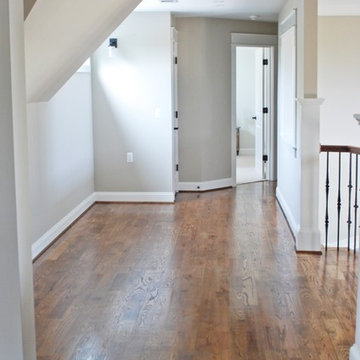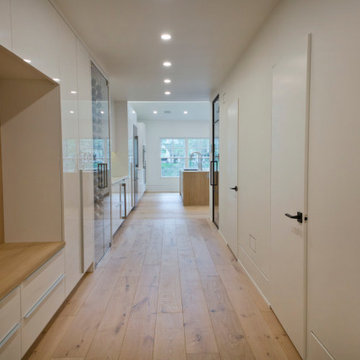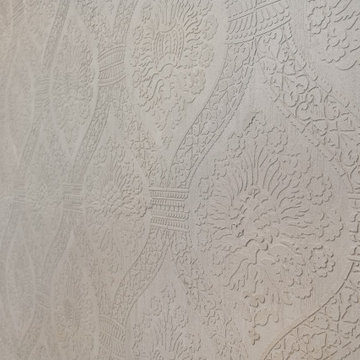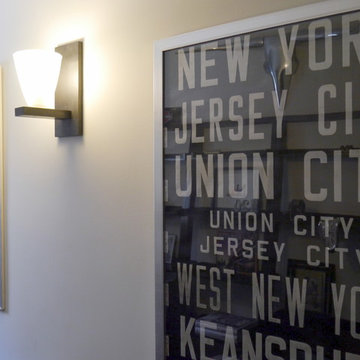Hallway Ideas
Refine by:
Budget
Sort by:Popular Today
27721 - 27740 of 311,246 photos
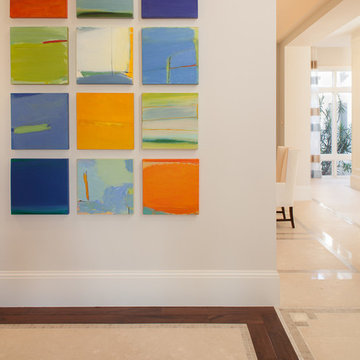
Colorful original art provided the unexpected in the serene neutral background. Details of the limestone, onyx and walnut floor are scattered strategically throughout the residence.
•Photos by Argonaut Architectural•
Find the right local pro for your project
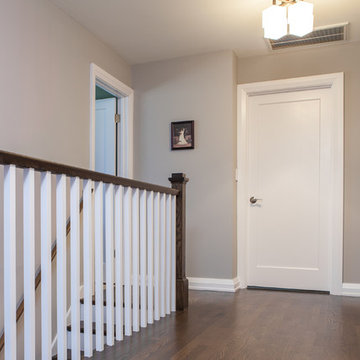
Example of a mid-sized transitional dark wood floor and brown floor hallway design in Chicago with gray walls
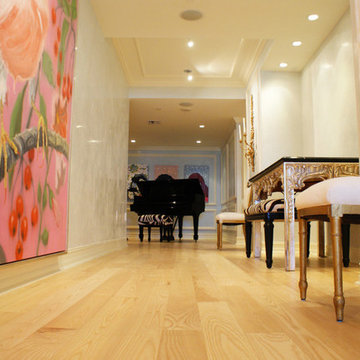
Sponsored
Columbus, OH

Authorized Dealer
Traditional Hardwood Floors LLC
Your Industry Leading Flooring Refinishers & Installers in Columbus
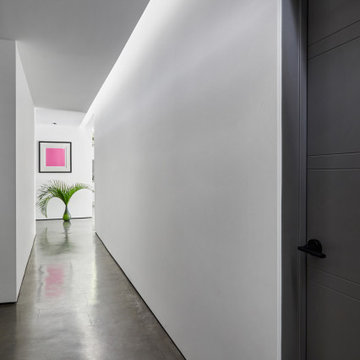
A 60-foot long central passage carves a path from the aforementioned Great Room and Foyer to the private Bedroom Suites: This hallway is capped by an enclosed shower garden - accessed from the Master Bath - open to the sky above and the south lawn beyond. In lieu of using recessed lights or wall sconces, the architect’s dreamt of a clever architectural detail that offers diffused daylighting / moonlighting of the home’s main corridor. The detail was formed by pealing the low-pitched gabled roof back at the high ridge line, opening the 60-foot long hallway to the sky via a series of seven obscured Solatube skylight systems and a sharp-angled drywall trim edge: Inspired by a James Turrell art installation, this detail directs the natural light (as well as light from an obscured continuous LED strip when desired) to the East corridor wall via the 6-inch wide by 60-foot long cove shaping the glow uninterrupted: An elegant distillation of Hsu McCullough's painting of interior spaces with various qualities of light - direct and diffused.
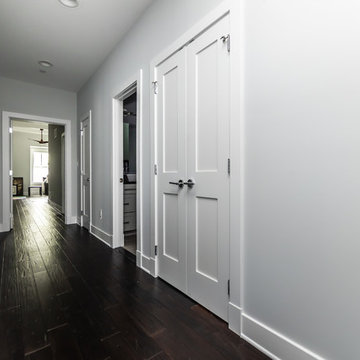
White baseboards and trim around bright white doors with the same chrome hardware found throughout the home, help these space ebb and flow seamlessly with one another.
Built by Annapolis custom home builders TailorCraft Builders.
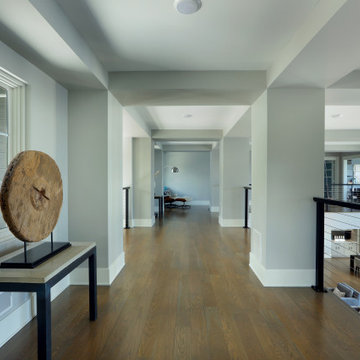
Large transitional medium tone wood floor hallway photo in Grand Rapids with gray walls

Sponsored
Sunbury, OH
J.Holderby - Renovations
Franklin County's Leading General Contractors - 2X Best of Houzz!
Hallway Ideas
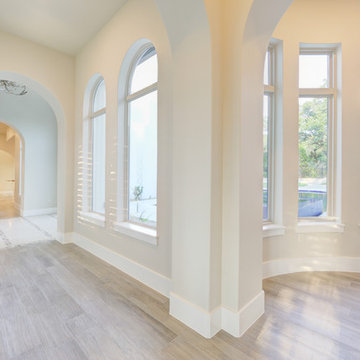
Julie Nader
Inspiration for a large transitional light wood floor and gray floor hallway remodel in Austin with white walls
Inspiration for a large transitional light wood floor and gray floor hallway remodel in Austin with white walls
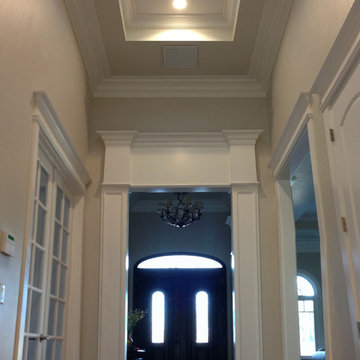
Inspiration for a mediterranean dark wood floor hallway remodel in San Francisco with beige walls
1387






