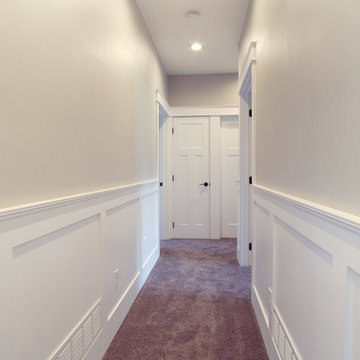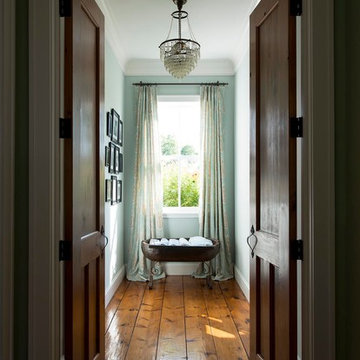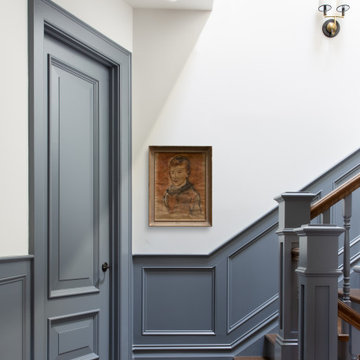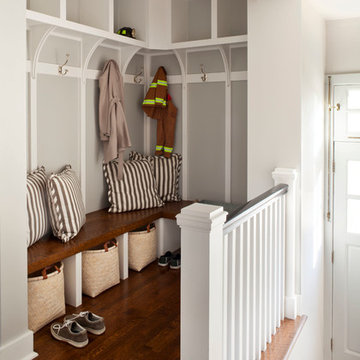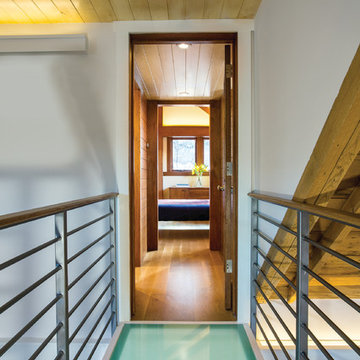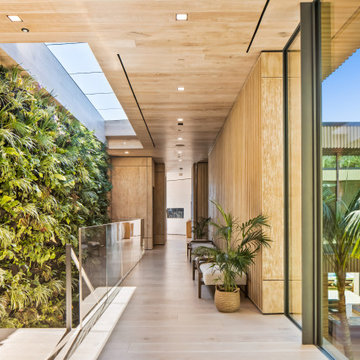Hallway Ideas
Refine by:
Budget
Sort by:Popular Today
1041 - 1060 of 311,264 photos
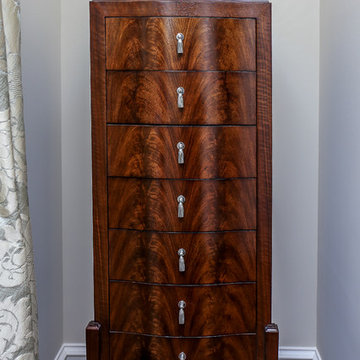
The gallery runs alongside the dining room and Butler's pantry. The design is duplicated on the other side so that the two halls offer extend from the front entry to the second foyer, providing access to the center sweeping staircase.
Designed by Melodie Durham of Durham Designs & Consulting, LLC. Photo by Livengood Photographs [www.livengoodphotographs.com/design].
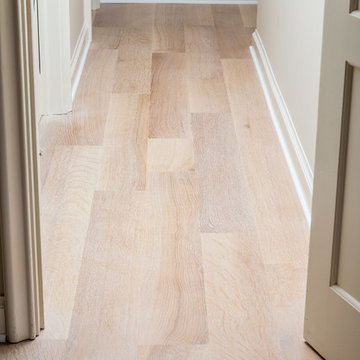
Divine Simplicity Photography
Example of a mid-sized classic light wood floor and beige floor hallway design in Chicago with beige walls
Example of a mid-sized classic light wood floor and beige floor hallway design in Chicago with beige walls
Find the right local pro for your project
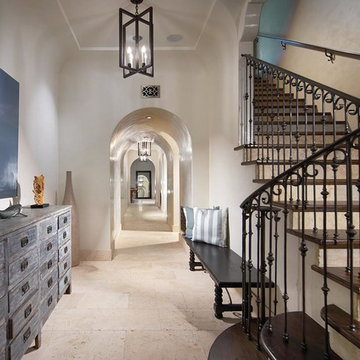
Stair to Basement
General Contractor: McLane Builders Inc
Inspiration for a mid-sized mediterranean travertine floor and beige floor hallway remodel in Orange County with white walls
Inspiration for a mid-sized mediterranean travertine floor and beige floor hallway remodel in Orange County with white walls
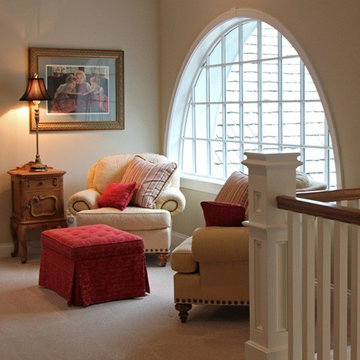
LOWELL CUSTOM HOMES, Scott Lowell, Lowell Management Services, LAKE GENEVA, WI.,.Loft space transitions at top of staircase with a quiet reading corner featuring large half circle window.
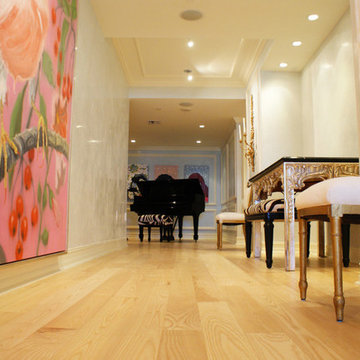
Sponsored
Columbus, OH

Authorized Dealer
Traditional Hardwood Floors LLC
Your Industry Leading Flooring Refinishers & Installers in Columbus

Hallway - small modern porcelain tile and beige floor hallway idea in Cleveland with gray walls
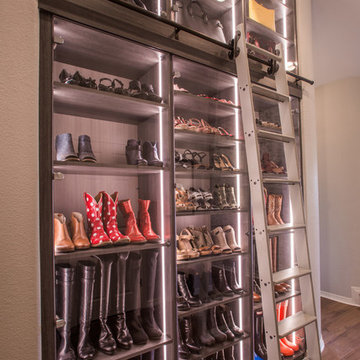
A built-in wall unit with vertical LED strips, glass cabinet doors, and rolling ladder transforms this hallway into a gallery for the client's collection of boots, shoes, and handbags.
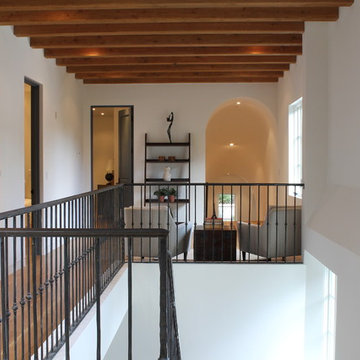
The definitive idea behind this project was to create a modest country house that was traditional in outward appearance yet minimalist from within. The harmonious scale, thick wall massing and the attention to architectural detail are reminiscent of the enduring quality and beauty of European homes built long ago.
It features a custom-built Spanish Colonial- inspired house that is characterized by an L-plan, low-pitched mission clay tile roofs, exposed wood rafter tails, broad expanses of thick white-washed stucco walls with recessed-in French patio doors and casement windows; and surrounded by native California oaks, boxwood hedges, French lavender, Mexican bush sage, and rosemary that are often found in Mediterranean landscapes.
An emphasis was placed on visually experiencing the weight of the exposed ceiling timbers and the thick wall massing between the light, airy spaces. A simple and elegant material palette, which consists of white plastered walls, timber beams, wide plank white oak floors, and pale travertine used for wash basins and bath tile flooring, was chosen to articulate the fine balance between clean, simple lines and Old World touches.
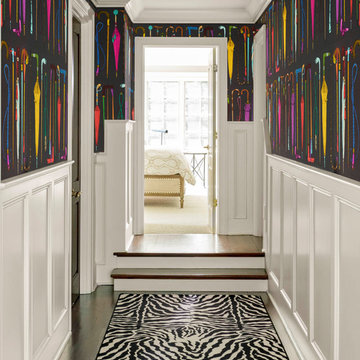
Inspiration for an eclectic dark wood floor and brown floor hallway remodel in Minneapolis with black walls
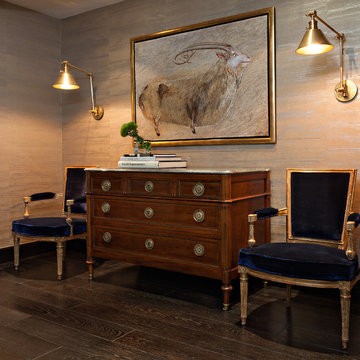
Photo Credit: Ron Rosenzweig
Mid-sized transitional dark wood floor and brown floor hallway photo in Miami with beige walls
Mid-sized transitional dark wood floor and brown floor hallway photo in Miami with beige walls
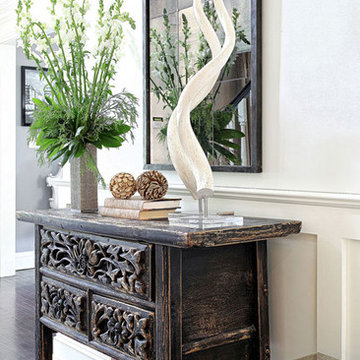
Example of a transitional dark wood floor hallway design in New York with white walls
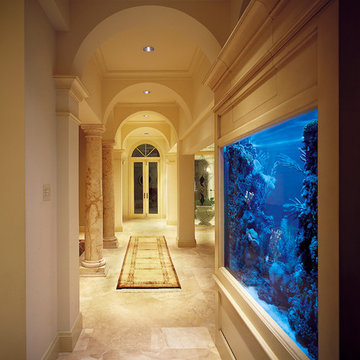
Custom built in salt water aquariums
Example of a large tuscan travertine floor hallway design in Miami with beige walls
Example of a large tuscan travertine floor hallway design in Miami with beige walls
Hallway Ideas
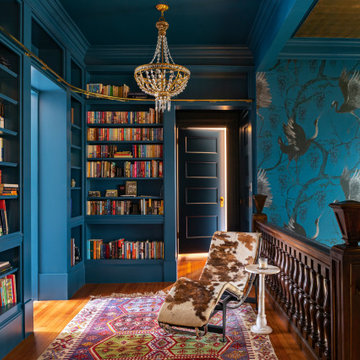
The addition of custom library cabinets is fun with a rolling ladder, dramatic wallpaper and gilded accents.
Hallway - traditional hallway idea in Portland
Hallway - traditional hallway idea in Portland
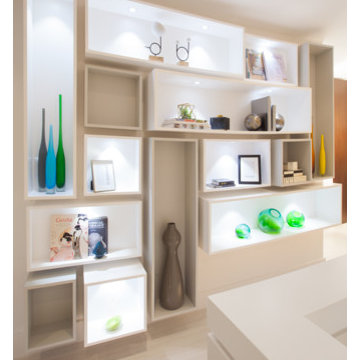
Miami Interior Designers - Residential Interior Design Project in Aventura, FL. A classic Mediterranean home turns Transitional and Contemporary by DKOR Interiors.
Photo: Alexia Fodere
Interior Design by Miami and Ft. Lauderdale Interior Designers, DKOR Interiors.
www.dkorinteriors.com
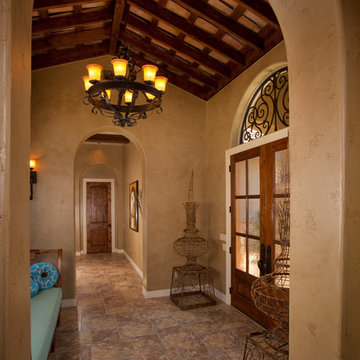
Jim Boles Custom Homes - Tuscan style featuring private court yard, extravagant kitchen, custom ceilings and cabinetry, photographer Vernon Wentz.
Example of a tuscan hallway design in Austin with beige walls
Example of a tuscan hallway design in Austin with beige walls
53






