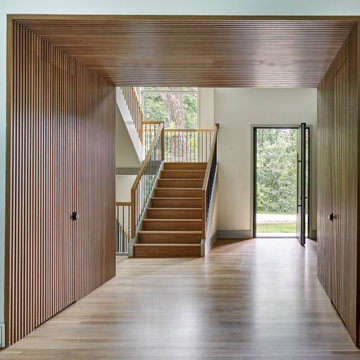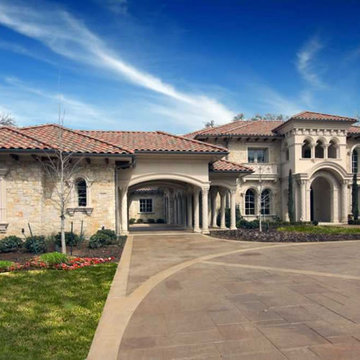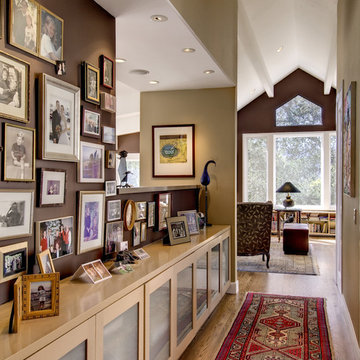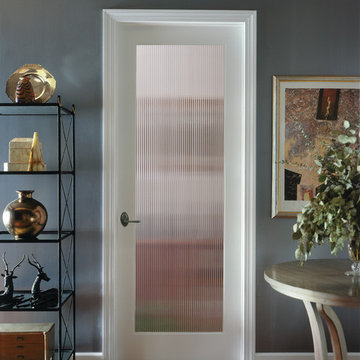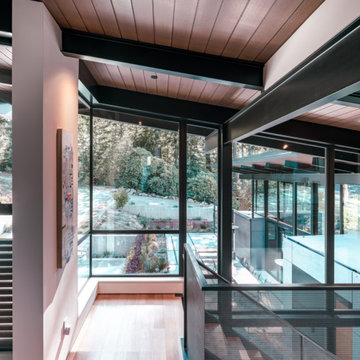Hallway Ideas
Refine by:
Budget
Sort by:Popular Today
1521 - 1540 of 311,246 photos

Luxurious modern take on a traditional white Italian villa. An entry with a silver domed ceiling, painted moldings in patterns on the walls and mosaic marble flooring create a luxe foyer. Into the formal living room, cool polished Crema Marfil marble tiles contrast with honed carved limestone fireplaces throughout the home, including the outdoor loggia. Ceilings are coffered with white painted
crown moldings and beams, or planked, and the dining room has a mirrored ceiling. Bathrooms are white marble tiles and counters, with dark rich wood stains or white painted. The hallway leading into the master bedroom is designed with barrel vaulted ceilings and arched paneled wood stained doors. The master bath and vestibule floor is covered with a carpet of patterned mosaic marbles, and the interior doors to the large walk in master closets are made with leaded glass to let in the light. The master bedroom has dark walnut planked flooring, and a white painted fireplace surround with a white marble hearth.
The kitchen features white marbles and white ceramic tile backsplash, white painted cabinetry and a dark stained island with carved molding legs. Next to the kitchen, the bar in the family room has terra cotta colored marble on the backsplash and counter over dark walnut cabinets. Wrought iron staircase leading to the more modern media/family room upstairs.
Project Location: North Ranch, Westlake, California. Remodel designed by Maraya Interior Design. From their beautiful resort town of Ojai, they serve clients in Montecito, Hope Ranch, Malibu, Westlake and Calabasas, across the tri-county areas of Santa Barbara, Ventura and Los Angeles, south to Hidden Hills- north through Solvang and more.
Custom designed barrel vault hallway looking towards entry foyer with warm white wood treatments. Custom wide plank pine flooring and walls in a pale warm buttercup yellow. Creamy white painted cabinets in this Cape Cod home by the beach.
Stan Tenpenny, contractor,
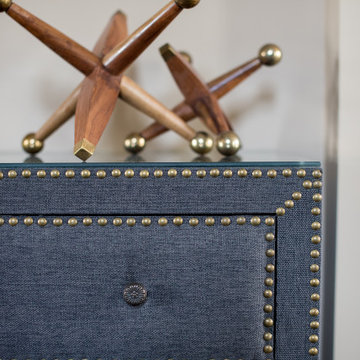
We gave this home a nature-meets-adventure look. We wanted the rooms to feel finished, inviting, flow together, and have character, so we chose a palette of blues, greens, woods, and stone with modern metal touches.
–––Project completed by Wendy Langston's Everything Home interior design firm, which serves Carmel, Zionsville, Fishers, Westfield, Noblesville, and Indianapolis.
For more about Everything Home, click here: https://everythinghomedesigns.com/
To learn more about this project, click here:
https://everythinghomedesigns.com/portfolio/refresh-and-renew/
Find the right local pro for your project
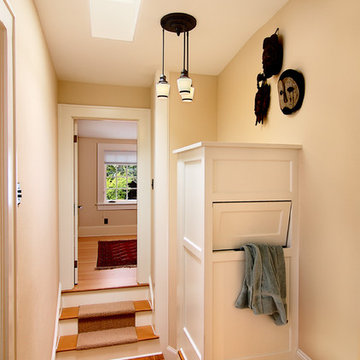
Addition of Master Bedroom and Interior remodel of bathroom, mudroom and upstairs.
Elegant hallway photo in Other
Elegant hallway photo in Other
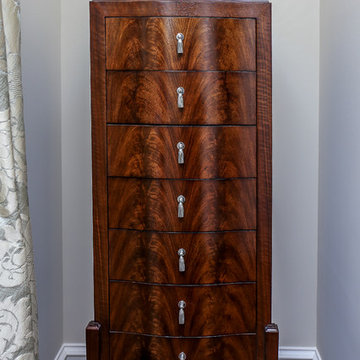
The gallery runs alongside the dining room and Butler's pantry. The design is duplicated on the other side so that the two halls offer extend from the front entry to the second foyer, providing access to the center sweeping staircase.
Designed by Melodie Durham of Durham Designs & Consulting, LLC. Photo by Livengood Photographs [www.livengoodphotographs.com/design].
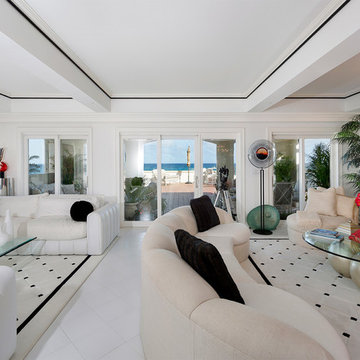
Family Room
Mid-sized tuscan porcelain tile and white floor hallway photo in Other with white walls
Mid-sized tuscan porcelain tile and white floor hallway photo in Other with white walls
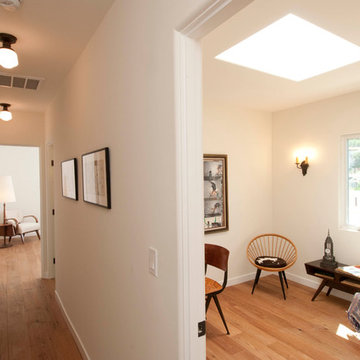
A total gut-to-the-studs and rebuild within the shell of a vintage 1931 Spanish bungalow in the Echo Park neighborhood of Los Angeles by Tim Braseth of ArtCraft Homes. Every space was reconfigured and the floorplan flipped to accommodate 3 bedrooms and 2 bathrooms, a dining room and expansive kitchen which opens out to a full backyard patio and deck with views of the L.A. skyline. Remodel by ArtCraft Homes. Staging by ArtCraft Collection. Photography by Larry Underhill.
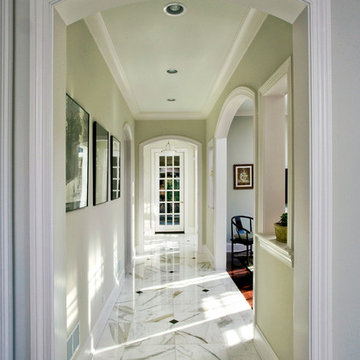
Photo by Linda Oyama Bryan
Inspiration for a mid-sized transitional marble floor and white floor hallway remodel in Chicago with green walls
Inspiration for a mid-sized transitional marble floor and white floor hallway remodel in Chicago with green walls
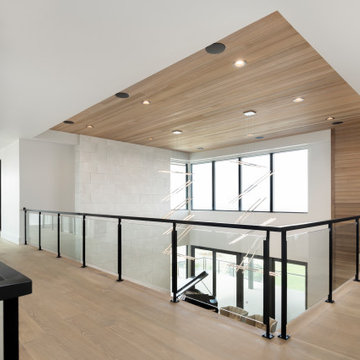
Mixture of warm woods, metal, glass and limestone is the perfect combination of light and dark, warm and cool.
Inspiration for a huge modern light wood floor and beige floor hallway remodel in Denver with gray walls
Inspiration for a huge modern light wood floor and beige floor hallway remodel in Denver with gray walls
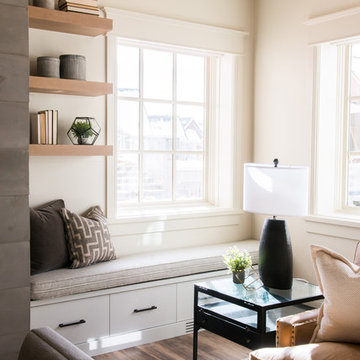
Rebecca Westover
Example of a mid-sized classic medium tone wood floor and brown floor hallway design in Salt Lake City with white walls
Example of a mid-sized classic medium tone wood floor and brown floor hallway design in Salt Lake City with white walls
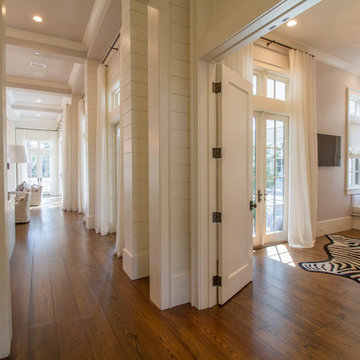
Derek Makekau
Hallway - coastal dark wood floor hallway idea in Miami with white walls
Hallway - coastal dark wood floor hallway idea in Miami with white walls
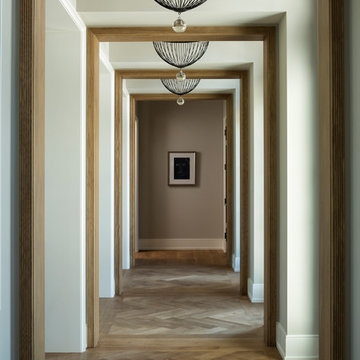
Hendel Homes
Landmark Photography
Large eclectic medium tone wood floor and brown floor hallway photo in Minneapolis with beige walls
Large eclectic medium tone wood floor and brown floor hallway photo in Minneapolis with beige walls
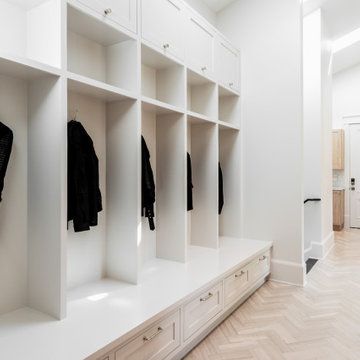
Photo by Kirsten Robertson.
Large elegant light wood floor hallway photo in Seattle with white walls
Large elegant light wood floor hallway photo in Seattle with white walls
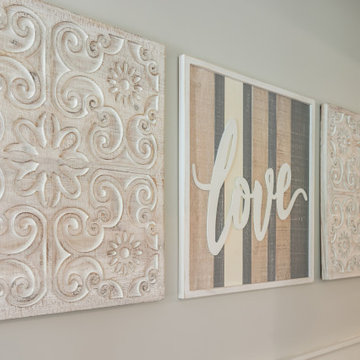
Example of a large transitional dark wood floor and brown floor hallway design in New York with beige walls
Hallway Ideas

Sponsored
Sunbury, OH
J.Holderby - Renovations
Franklin County's Leading General Contractors - 2X Best of Houzz!
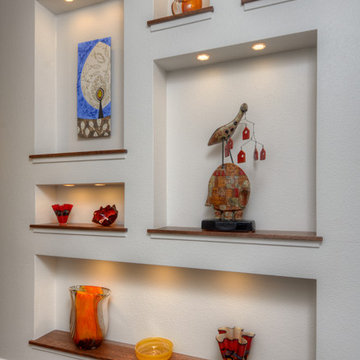
Custom designed art niche for the homeowners collection of sculptures and glass. This niche has puck lights in each section and has matching hardwood sills to tie into the flooring.
Paul Kohlman Photography
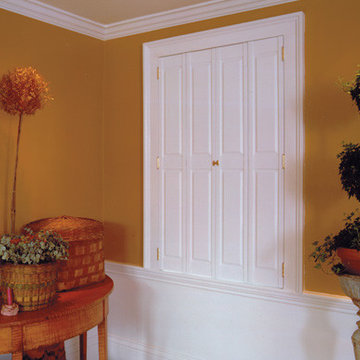
3/4" thick, with center divider rail.
Location: Hingham, MA, Photo: Alex Beatty
Inspiration for a timeless hallway remodel in Boston
Inspiration for a timeless hallway remodel in Boston
77






