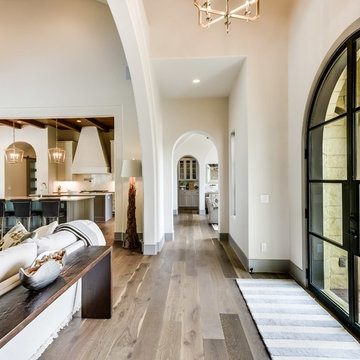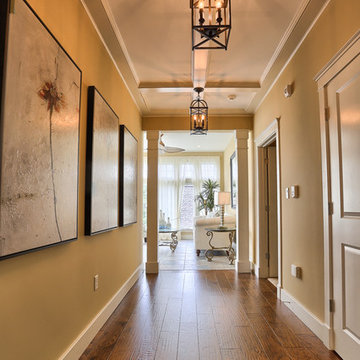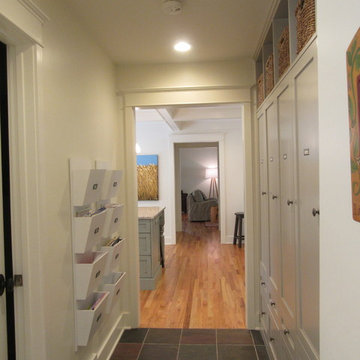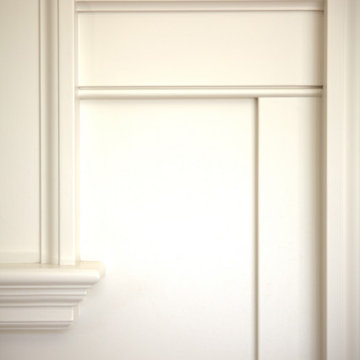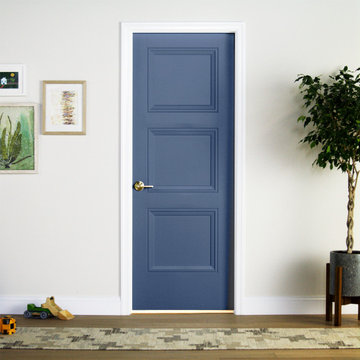Hallway Ideas
Refine by:
Budget
Sort by:Popular Today
1481 - 1500 of 311,251 photos
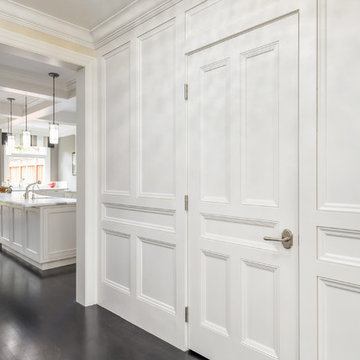
Working from the existing home’s deficits, we designed a bright and classic home well-suited to today’s living. Instead of a dark tunnel-like entry, we have a skylight custom curving stair that no one can believe is not original. Instead of a maze of rooms to reach the gorgeous park-like backyard, we have a clear central axis, allowing a sightline right through from the top of the stairs. Instead of three bedrooms scattered all over the house, we have zoned them to the second floor, each well-proportioned with a true master suite. Painted wood paneling, face-frame cabinets, box-beam beilings and Calacatta counters express the classic grandeur of the home.
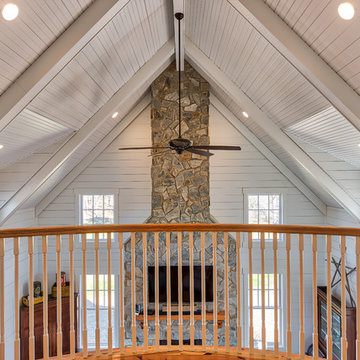
Mark Hoyle
Inspiration for a mid-sized cottage medium tone wood floor hallway remodel in Other with white walls
Inspiration for a mid-sized cottage medium tone wood floor hallway remodel in Other with white walls
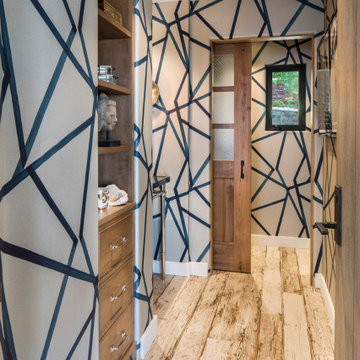
Hallway - mid-sized transitional beige floor hallway idea in Los Angeles with multicolored walls
Find the right local pro for your project
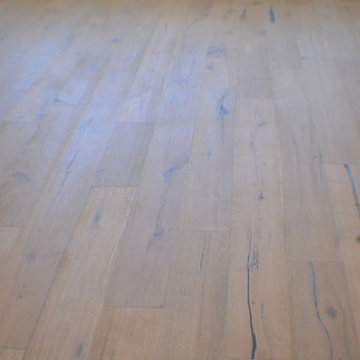
This new home construction highlighted their main flooring material which is light hardwood flooring which will brighten the room, providing an extra spacious look and modern visual appeal.
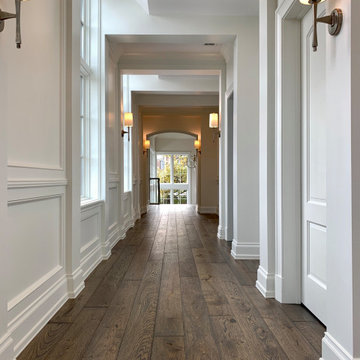
The view to the courtyard promises to be a singular experience. The pastoral color pallet and expansive windows pair well with the earth tone hand-scraped floor to create a modern yet classical all season luxury living space. Floor: 7″ wide-plank Vintage French Oak | Rustic Character | Victorian Collection hand scraped | pillowed edge | color Erin Grey |Satin Hardwax Oil. For more information please email us at: sales@signaturehardwoods.com
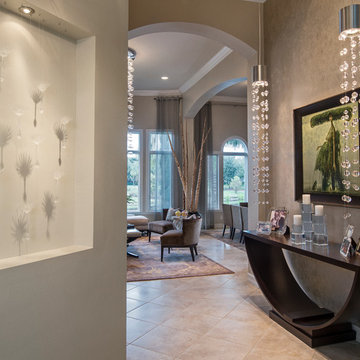
Amber Frederiksen Photography
Example of a trendy hallway design in Miami
Example of a trendy hallway design in Miami

Sponsored
Sunbury, OH
J.Holderby - Renovations
Franklin County's Leading General Contractors - 2X Best of Houzz!
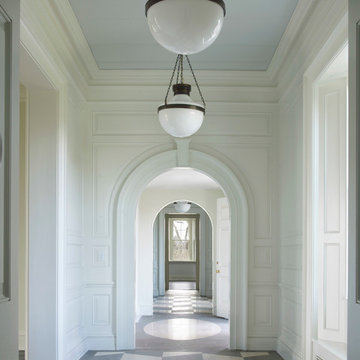
Tria Giovan
Hallway - huge modern terra-cotta tile hallway idea in Bridgeport with white walls
Hallway - huge modern terra-cotta tile hallway idea in Bridgeport with white walls
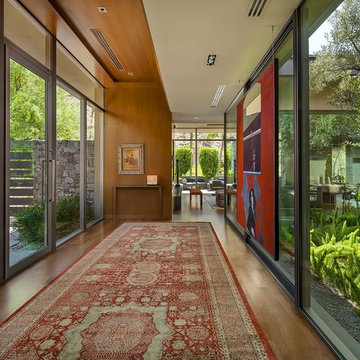
The foyer sets the tone for the home, refined yet welcoming, connected to the outdoors, and inspired by the art collection. The warm character of the wood paneling is complemented by the glass walls.
Photo credits: Michael Baxter
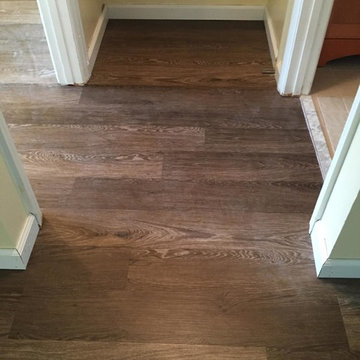
Example of a large classic hallway design in Tampa with yellow walls
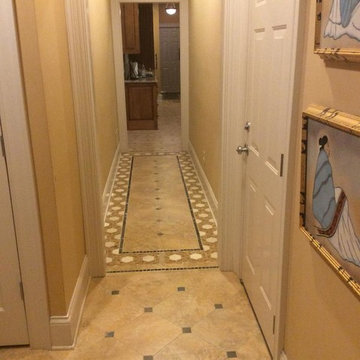
AFTER PHOTO showing professional tile installation. Tile selection and floor design by Heidi Thorn. Visually dividing the floor length through tile borders, directional changes and insets.

Benjamin Hill Photography
Huge elegant medium tone wood floor, brown floor and wall paneling hallway photo in Houston with white walls
Huge elegant medium tone wood floor, brown floor and wall paneling hallway photo in Houston with white walls
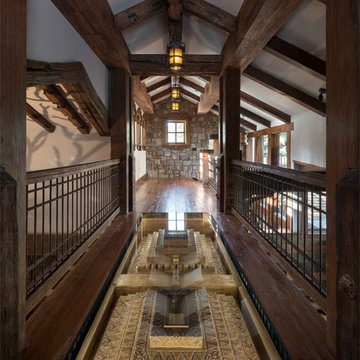
This unique project has heavy Asian influences due to the owner’s strong connection to Indonesia, along with a Mountain West flare creating a unique and rustic contemporary composition. This mountain contemporary residence is tucked into a mature ponderosa forest in the beautiful high desert of Flagstaff, Arizona. The site was instrumental on the development of our form and structure in early design. The 60 to 100 foot towering ponderosas on the site heavily impacted the location and form of the structure. The Asian influence combined with the vertical forms of the existing ponderosa forest led to the Flagstaff House trending towards a horizontal theme.
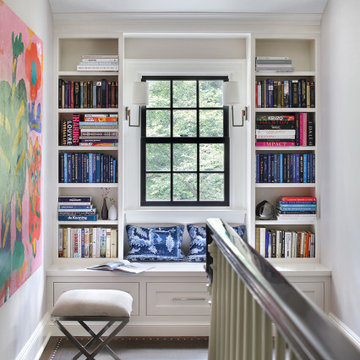
2nd Floor landing reading nook. Designed with bulit-in book cases with window seat and sconce lighting.
Hallway - small transitional dark wood floor and brown floor hallway idea in New York with gray walls
Hallway - small transitional dark wood floor and brown floor hallway idea in New York with gray walls
Hallway Ideas

Sponsored
Sunbury, OH
J.Holderby - Renovations
Franklin County's Leading General Contractors - 2X Best of Houzz!
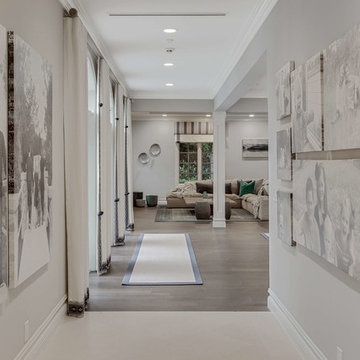
Hallway - mid-sized transitional medium tone wood floor and brown floor hallway idea in Miami with gray walls
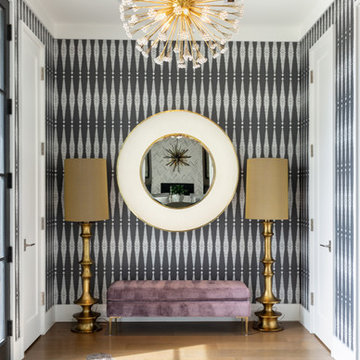
Reagen Taylor Photography
Inspiration for a mid-sized contemporary light wood floor and brown floor hallway remodel in Chicago with multicolored walls
Inspiration for a mid-sized contemporary light wood floor and brown floor hallway remodel in Chicago with multicolored walls
75






