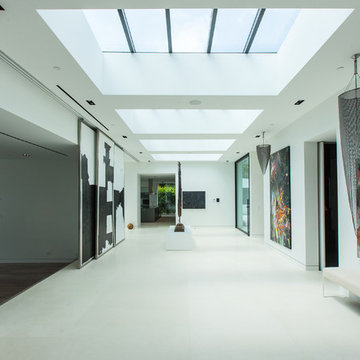Hallway Ideas
Refine by:
Budget
Sort by:Popular Today
161 - 180 of 6,942 photos
Item 1 of 2
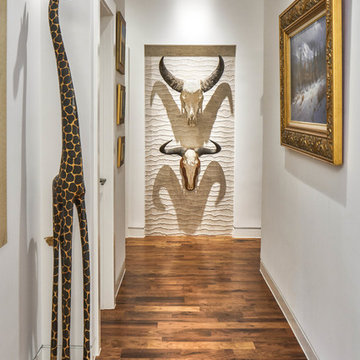
Matthew Neiman
Mid-sized trendy medium tone wood floor and brown floor hallway photo in Austin with white walls
Mid-sized trendy medium tone wood floor and brown floor hallway photo in Austin with white walls
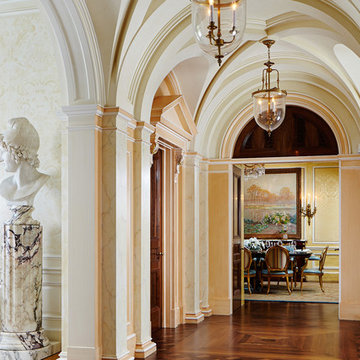
New 2-story residence consisting of; kitchen, breakfast room, laundry room, butler’s pantry, wine room, living room, dining room, study, 4 guest bedroom and master suite. Exquisite custom fabricated, sequenced and book-matched marble, granite and onyx, walnut wood flooring with stone cabochons, bronze frame exterior doors to the water view, custom interior woodwork and cabinetry, mahogany windows and exterior doors, teak shutters, custom carved and stenciled exterior wood ceilings, custom fabricated plaster molding trim and groin vaults.
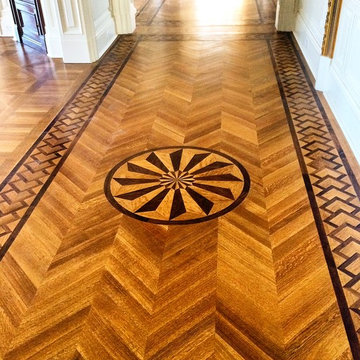
Hardwood Flooring installed, stained and finished by City Interior Decoration in a new private residence located in Old Westbury, NY.
Hallway - huge traditional dark wood floor hallway idea in New York with beige walls
Hallway - huge traditional dark wood floor hallway idea in New York with beige walls
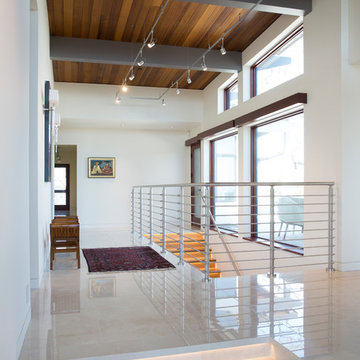
Photography by Paul Dyer
Example of a huge minimalist marble floor and white floor hallway design in San Francisco with white walls
Example of a huge minimalist marble floor and white floor hallway design in San Francisco with white walls
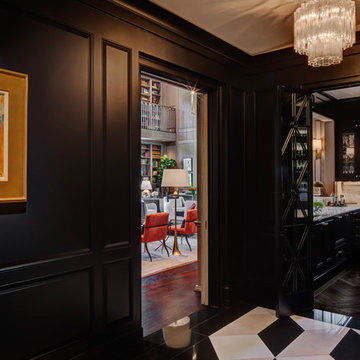
River Oaks, 2014 - Remodel and Additions
Example of a transitional hallway design in Houston with black walls
Example of a transitional hallway design in Houston with black walls
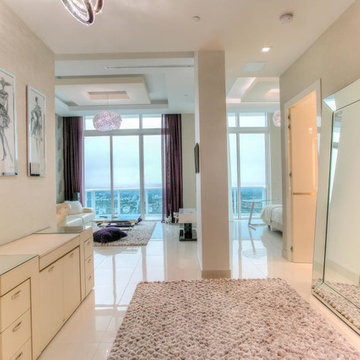
Example of a large trendy porcelain tile hallway design in Miami with beige walls
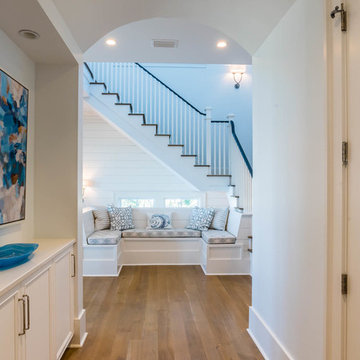
This bench seating is the perfect spot to unwind and enjoy a good book.
Huge cottage chic light wood floor and brown floor hallway photo in Other with white walls
Huge cottage chic light wood floor and brown floor hallway photo in Other with white walls
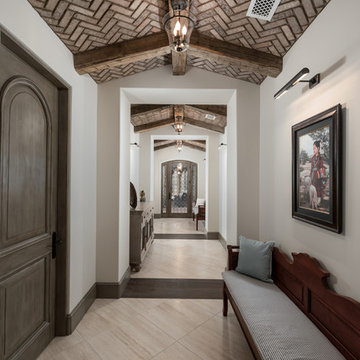
We love this hallway's brick ceilings with exposed beams, natural flooring, and lighting fixtures.
Huge tuscan dark wood floor, multicolored floor and vaulted ceiling hallway photo in Phoenix with multicolored walls
Huge tuscan dark wood floor, multicolored floor and vaulted ceiling hallway photo in Phoenix with multicolored walls
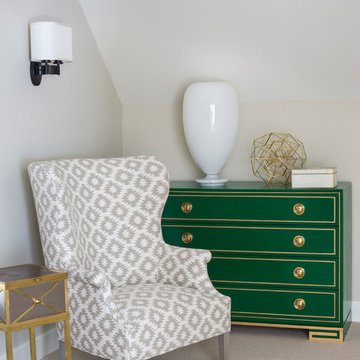
A nook in the upstairs hallway is made cozy with a pair of modern wingback chairs custom upholstered in a gray and cream geometric print and matching chests finished in green lacquer with gold accents.
Heidi Zeiger

Gallery Hall, looking towards Master Bedroom Retreat, with adjoining Formal Living and Entry areas. Designer: Stacy Brotemarkle
Inspiration for a large mediterranean limestone floor and white floor hallway remodel in Dallas with beige walls
Inspiration for a large mediterranean limestone floor and white floor hallway remodel in Dallas with beige walls
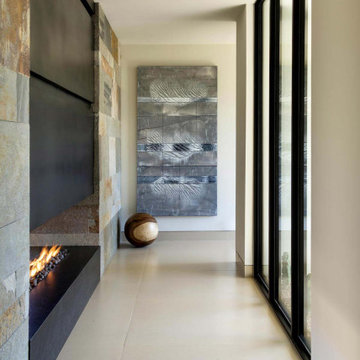
With adjacent neighbors within a fairly dense section of Paradise Valley, Arizona, C.P. Drewett sought to provide a tranquil retreat for a new-to-the-Valley surgeon and his family who were seeking the modernism they loved though had never lived in. With a goal of consuming all possible site lines and views while maintaining autonomy, a portion of the house — including the entry, office, and master bedroom wing — is subterranean. This subterranean nature of the home provides interior grandeur for guests but offers a welcoming and humble approach, fully satisfying the clients requests.
While the lot has an east-west orientation, the home was designed to capture mainly north and south light which is more desirable and soothing. The architecture’s interior loftiness is created with overlapping, undulating planes of plaster, glass, and steel. The woven nature of horizontal planes throughout the living spaces provides an uplifting sense, inviting a symphony of light to enter the space. The more voluminous public spaces are comprised of stone-clad massing elements which convert into a desert pavilion embracing the outdoor spaces. Every room opens to exterior spaces providing a dramatic embrace of home to natural environment.
Grand Award winner for Best Interior Design of a Custom Home
The material palette began with a rich, tonal, large-format Quartzite stone cladding. The stone’s tones gaveforth the rest of the material palette including a champagne-colored metal fascia, a tonal stucco system, and ceilings clad with hemlock, a tight-grained but softer wood that was tonally perfect with the rest of the materials. The interior case goods and wood-wrapped openings further contribute to the tonal harmony of architecture and materials.
Grand Award Winner for Best Indoor Outdoor Lifestyle for a Home This award-winning project was recognized at the 2020 Gold Nugget Awards with two Grand Awards, one for Best Indoor/Outdoor Lifestyle for a Home, and another for Best Interior Design of a One of a Kind or Custom Home.
At the 2020 Design Excellence Awards and Gala presented by ASID AZ North, Ownby Design received five awards for Tonal Harmony. The project was recognized for 1st place – Bathroom; 3rd place – Furniture; 1st place – Kitchen; 1st place – Outdoor Living; and 2nd place – Residence over 6,000 square ft. Congratulations to Claire Ownby, Kalysha Manzo, and the entire Ownby Design team.
Tonal Harmony was also featured on the cover of the July/August 2020 issue of Luxe Interiors + Design and received a 14-page editorial feature entitled “A Place in the Sun” within the magazine.
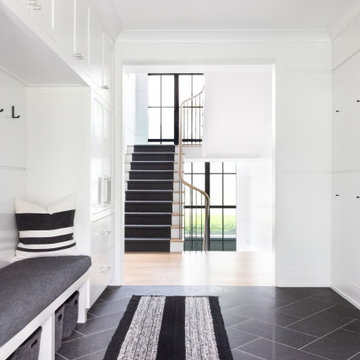
Advisement + Design - Construction advisement, custom millwork & custom furniture design, interior design & art curation by Chango & Co.
Hallway - large transitional light wood floor and brown floor hallway idea in New York with white walls
Hallway - large transitional light wood floor and brown floor hallway idea in New York with white walls
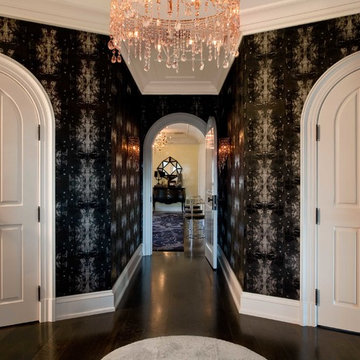
The hallways leading from bedroom upstairs are covered in dramatic wallpapers and other unique wall coverings with curved french doors and black bronze hardware. Statement crystal chandeliers can be found throughout the project.
The owners of this upstate New York home are a young and upbeat family who were seeking a country retreat that exuded their modern, eclectic style. The original 28,000 square foot house was over a hundred years old with elegant bones but structural issues that required the structure to be almost completely rebuilt. The goal was to create a series of unique and contemporary interiors that would layer beautifully with the original architecture of the home. Nicole Fuller created room after room of grand, eye-popping spaces that, as a whole, still function as a cozy and intimate family home.
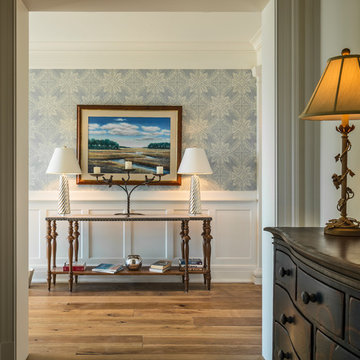
Photographer : Richard Mandelkorn
Huge elegant medium tone wood floor hallway photo in Providence with blue walls
Huge elegant medium tone wood floor hallway photo in Providence with blue walls
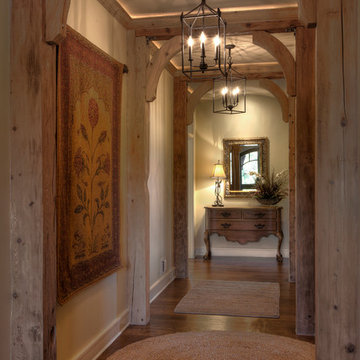
Large mountain style dark wood floor hallway photo in Detroit with gray walls
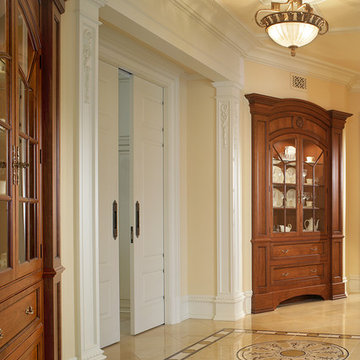
Peter Rymwid
Inspiration for a large timeless marble floor hallway remodel in New York with beige walls
Inspiration for a large timeless marble floor hallway remodel in New York with beige walls
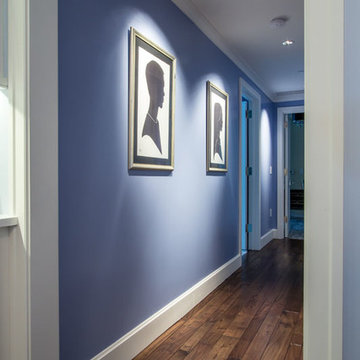
Scot Zimmerman
Inspiration for a transitional dark wood floor hallway remodel in Salt Lake City with blue walls
Inspiration for a transitional dark wood floor hallway remodel in Salt Lake City with blue walls
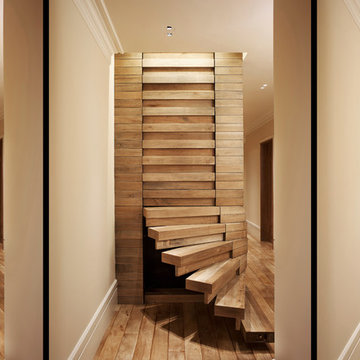
The wall transforms to become a staircase and a door, leading into the electronic equipment room. Biometric access limits access to authorized people.
Barry Grossman Photography
Hallway Ideas
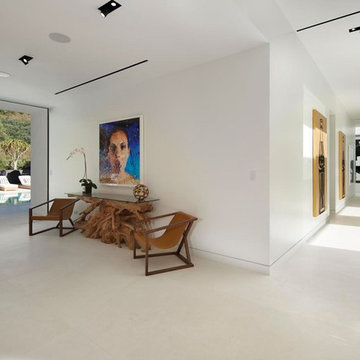
Photo Credit: DIJ Group
Huge trendy hallway photo in Los Angeles with white walls
Huge trendy hallway photo in Los Angeles with white walls
9






