Vaulted Ceiling Hallway Ideas
Refine by:
Budget
Sort by:Popular Today
1 - 20 of 111 photos
Item 1 of 3

Groin Vaulted Gallery.
Example of a large tuscan marble floor, white floor, vaulted ceiling and wood wall hallway design in Dallas with beige walls
Example of a large tuscan marble floor, white floor, vaulted ceiling and wood wall hallway design in Dallas with beige walls

This Italian Villa hallway features vaulted ceilings and arches accompanied by chandeliers. The tile and wood flooring design run throughout the hallway.
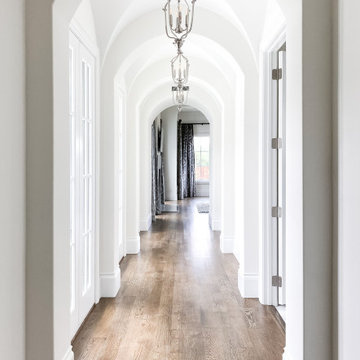
As you walk through the front doors of this Modern Day French Chateau, you are immediately greeted with fresh and airy spaces with vast hallways, tall ceilings, and windows. Specialty moldings and trim, along with the curated selections of luxury fabrics and custom furnishings, drapery, and beddings, create the perfect mixture of French elegance.
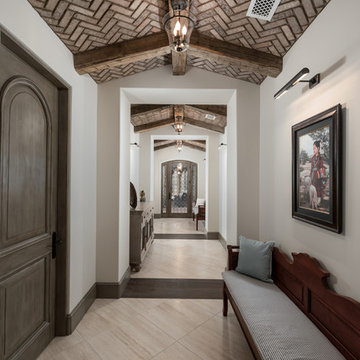
We love this hallway's brick ceilings with exposed beams, natural flooring, and lighting fixtures.
Huge tuscan dark wood floor, multicolored floor and vaulted ceiling hallway photo in Phoenix with multicolored walls
Huge tuscan dark wood floor, multicolored floor and vaulted ceiling hallway photo in Phoenix with multicolored walls
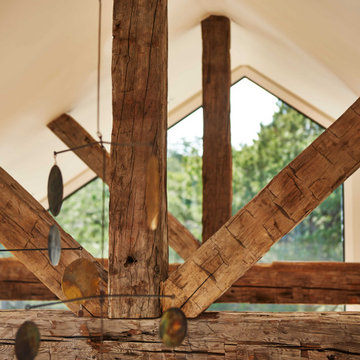
An elegant, eco-luxurious 4,400 square foot smart residence. Atelier 216 is a five bedroom, four and a half bath home complete with an eco-smart saline swimming pool, pool house, two car garage/carport, and smart home technology. Featuring 2,500 square feet of decking and 16 foot vaulted ceilings with salvaged pine barn beams.
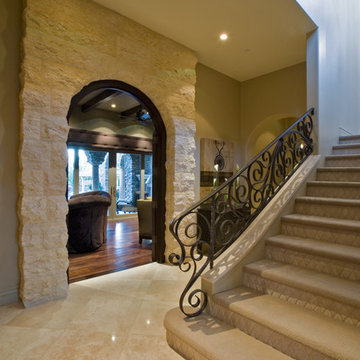
Designed by Pinnacle Architectural Studio
Example of a huge tuscan dark wood floor, beige floor and vaulted ceiling hallway design in Las Vegas with beige walls
Example of a huge tuscan dark wood floor, beige floor and vaulted ceiling hallway design in Las Vegas with beige walls
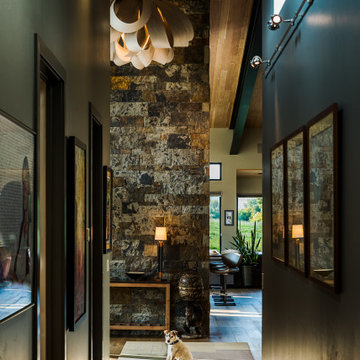
Art gallery hallway with stone wall
Hallway - mid-sized contemporary light wood floor, beige floor and vaulted ceiling hallway idea in Other with blue walls
Hallway - mid-sized contemporary light wood floor, beige floor and vaulted ceiling hallway idea in Other with blue walls
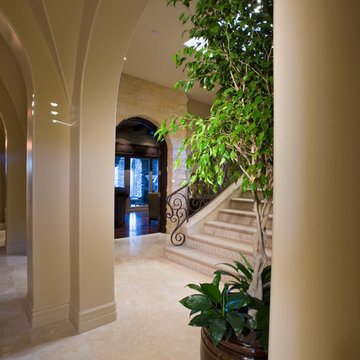
Designed by Pinnacle Architectural Studio
Huge tuscan dark wood floor, beige floor and vaulted ceiling hallway photo in Las Vegas with beige walls
Huge tuscan dark wood floor, beige floor and vaulted ceiling hallway photo in Las Vegas with beige walls
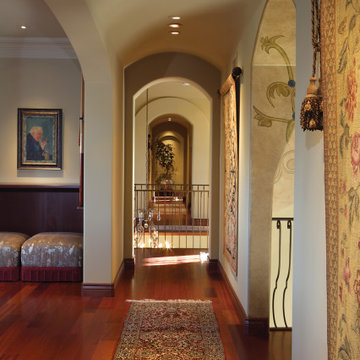
Hallway looking towards Foyer
Huge tuscan medium tone wood floor, red floor and vaulted ceiling hallway photo in Phoenix with gray walls
Huge tuscan medium tone wood floor, red floor and vaulted ceiling hallway photo in Phoenix with gray walls
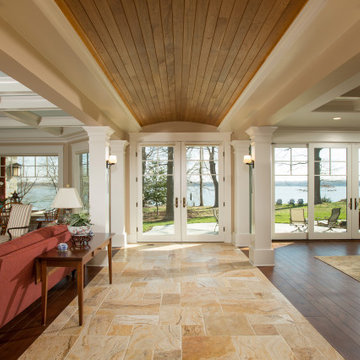
Example of a large arts and crafts limestone floor, beige floor and vaulted ceiling hallway design in DC Metro with beige walls
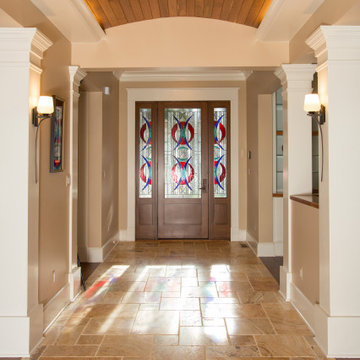
Hallway - large craftsman limestone floor, beige floor and vaulted ceiling hallway idea in DC Metro with beige walls
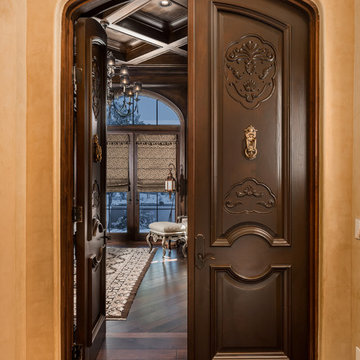
We love these French doors, the custom ceilings, millwork, molding, chandeliers and wood floors!
Huge mountain style dark wood floor, brown floor and vaulted ceiling hallway photo in Phoenix with beige walls
Huge mountain style dark wood floor, brown floor and vaulted ceiling hallway photo in Phoenix with beige walls
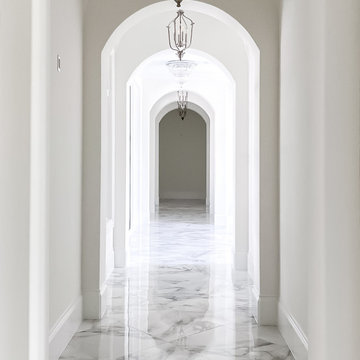
As you walk through the front doors of this Modern Day French Chateau, you are immediately greeted with fresh and airy spaces with vast hallways, tall ceilings, and windows. Specialty moldings and trim, along with the curated selections of luxury fabrics and custom furnishings, drapery, and beddings, create the perfect mixture of French elegance.
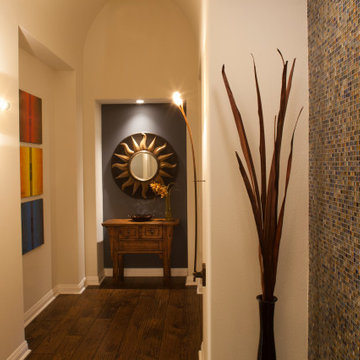
Example of a mid-sized tuscan medium tone wood floor, brown floor and vaulted ceiling hallway design in Santa Barbara with beige walls
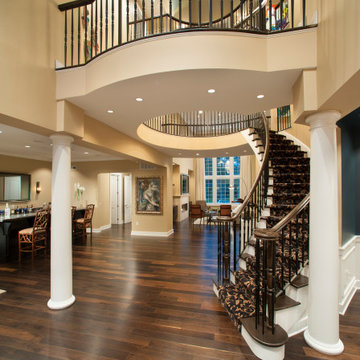
A large entry hall in Philadelphia with a three-story winding staircase and an open floor plan
Hallway - huge transitional dark wood floor and vaulted ceiling hallway idea in Philadelphia with beige walls
Hallway - huge transitional dark wood floor and vaulted ceiling hallway idea in Philadelphia with beige walls
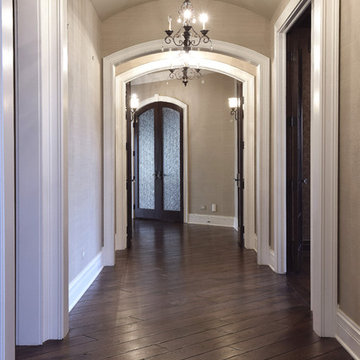
Custom trusses in the vaulted ceiling flank the soft glow of a crystal chandelier as the rustic wide-plank floor guides the eye to an impressive limestone fireplace fit for a castle. Floor: 6-3/4” wide-plank + 28”x 28” Versailles parquet | Vintage French Oak | Rustic Character | Victorian Collection | Tuscany edge | medium distressed | color JDS Walnut | Satin Hardwax Oil. For more information please email us at: sales@signaturehardwoods.com
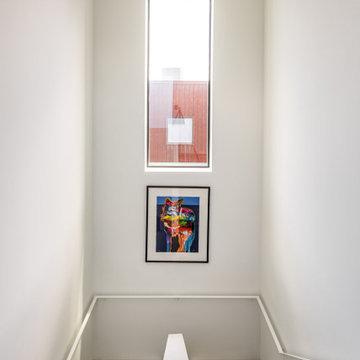
Example of a small minimalist brown floor and vaulted ceiling hallway design in Dallas with white walls
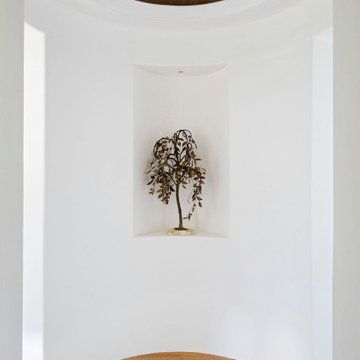
Inspiration for a mid-sized mediterranean light wood floor, brown floor and vaulted ceiling hallway remodel in Charleston with white walls
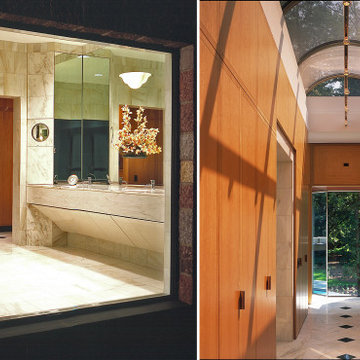
Detail photos of the spectacular bathroom and the hallway of closets lit with natural light from above.
Hallway - large modern marble floor, white floor, vaulted ceiling and wood wall hallway idea in Philadelphia with brown walls
Hallway - large modern marble floor, white floor, vaulted ceiling and wood wall hallway idea in Philadelphia with brown walls
Vaulted Ceiling Hallway Ideas
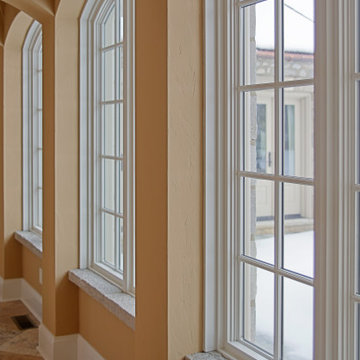
The Gallery design was based on elements the owner brought home from a trip in France. It features groin vaults, stone sills and columns. We love how the pendant lights align perfectly with the diagonal pattern of the tile and vaults.
Home design by Kil Architecture Planning; general contracting by Martin Bros. Contracting, Inc.; interior design by SP Interiors; photo by Dave Hubler Photography.
1





