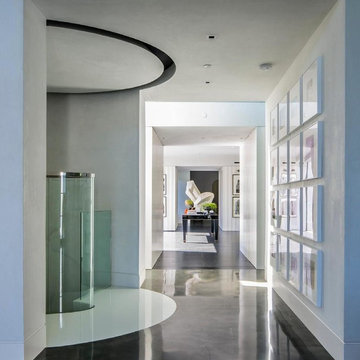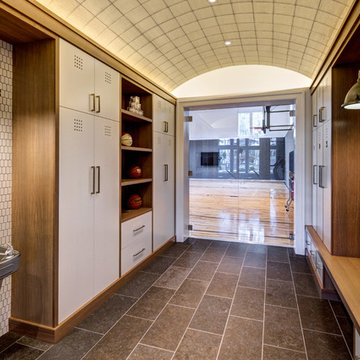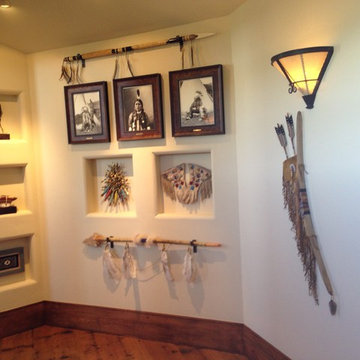Hallway Ideas
Refine by:
Budget
Sort by:Popular Today
121 - 140 of 6,942 photos
Item 1 of 2
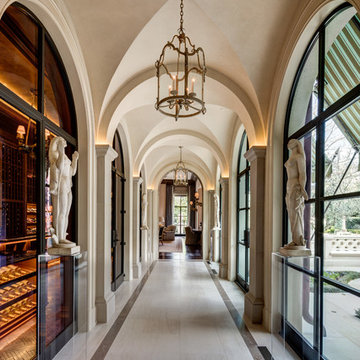
River Oaks, 2013 - New Construction
Inspiration for a transitional marble floor and beige floor hallway remodel in Houston with beige walls
Inspiration for a transitional marble floor and beige floor hallway remodel in Houston with beige walls
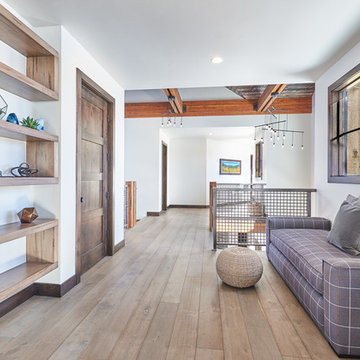
Example of a huge trendy light wood floor and brown floor hallway design in Denver with gray walls
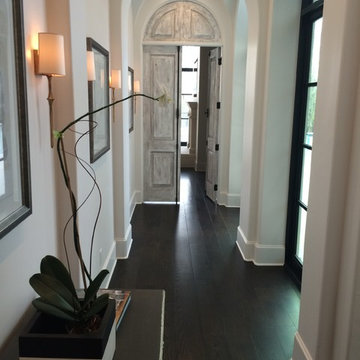
Triple groin vault hallway leads to modern French master suite.
Example of a mid-sized classic dark wood floor hallway design in Houston with white walls
Example of a mid-sized classic dark wood floor hallway design in Houston with white walls
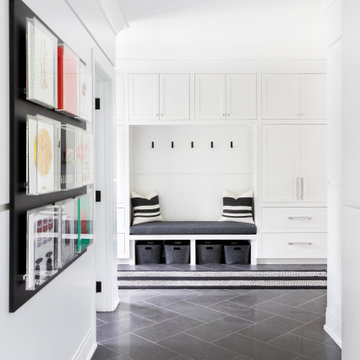
Advisement + Design - Construction advisement, custom millwork & custom furniture design, interior design & art curation by Chango & Co.
Example of a large transitional light wood floor and brown floor hallway design in New York with white walls
Example of a large transitional light wood floor and brown floor hallway design in New York with white walls
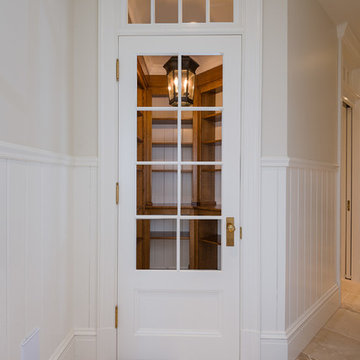
Photographed by Karol Steczkowski
Hallway - coastal medium tone wood floor hallway idea in Los Angeles with beige walls
Hallway - coastal medium tone wood floor hallway idea in Los Angeles with beige walls
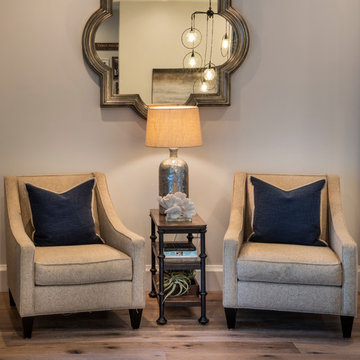
Gulf Building recently completed the “ New Orleans Chic” custom Estate in Fort Lauderdale, Florida. The aptly named estate stays true to inspiration rooted from New Orleans, Louisiana. The stately entrance is fueled by the column’s, welcoming any guest to the future of custom estates that integrate modern features while keeping one foot in the past. The lamps hanging from the ceiling along the kitchen of the interior is a chic twist of the antique, tying in with the exposed brick overlaying the exterior. These staple fixtures of New Orleans style, transport you to an era bursting with life along the French founded streets. This two-story single-family residence includes five bedrooms, six and a half baths, and is approximately 8,210 square feet in size. The one of a kind three car garage fits his and her vehicles with ample room for a collector car as well. The kitchen is beautifully appointed with white and grey cabinets that are overlaid with white marble countertops which in turn are contrasted by the cool earth tones of the wood floors. The coffered ceilings, Armoire style refrigerator and a custom gunmetal hood lend sophistication to the kitchen. The high ceilings in the living room are accentuated by deep brown high beams that complement the cool tones of the living area. An antique wooden barn door tucked in the corner of the living room leads to a mancave with a bespoke bar and a lounge area, reminiscent of a speakeasy from another era. In a nod to the modern practicality that is desired by families with young kids, a massive laundry room also functions as a mudroom with locker style cubbies and a homework and crafts area for kids. The custom staircase leads to another vintage barn door on the 2nd floor that opens to reveal provides a wonderful family loft with another hidden gem: a secret attic playroom for kids! Rounding out the exterior, massive balconies with French patterned railing overlook a huge backyard with a custom pool and spa that is secluded from the hustle and bustle of the city.
All in all, this estate captures the perfect modern interpretation of New Orleans French traditional design. Welcome to New Orleans Chic of Fort Lauderdale, Florida!
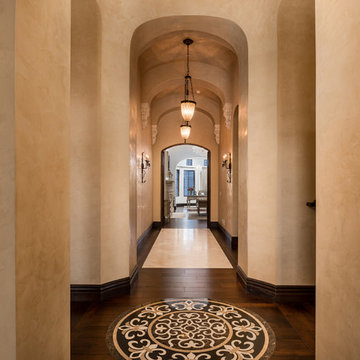
We love this gallery wall and hallway design plus wood flooring, and a custom medallion piece.
Large elegant medium tone wood floor and brown floor hallway photo in Phoenix with brown walls
Large elegant medium tone wood floor and brown floor hallway photo in Phoenix with brown walls
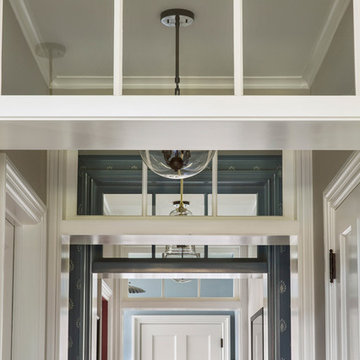
Photography by Laura Hull.
Large elegant dark wood floor and brown floor hallway photo in San Francisco with white walls
Large elegant dark wood floor and brown floor hallway photo in San Francisco with white walls
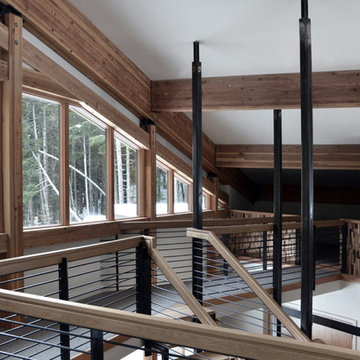
Nicholas Moriarty Interiors
Inspiration for a large contemporary carpeted hallway remodel in Chicago with white walls
Inspiration for a large contemporary carpeted hallway remodel in Chicago with white walls
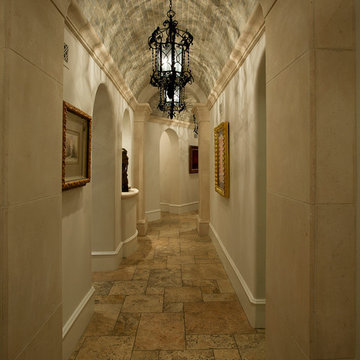
Luxury Dome Ceiling inspirations by Fratantoni Design.
To see more inspirational photos, please follow us on Facebook, Twitter, Instagram and Pinterest!
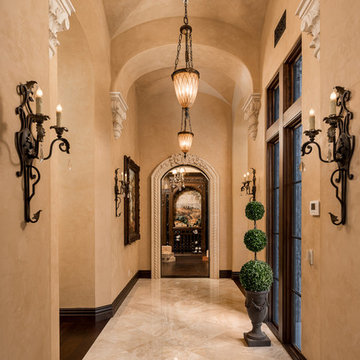
We love these arched entryways and vaulted ceilings, the custom wall sconces, marble floors and chandeliers!
Huge mountain style marble floor and multicolored floor hallway photo in Phoenix with gray walls
Huge mountain style marble floor and multicolored floor hallway photo in Phoenix with gray walls
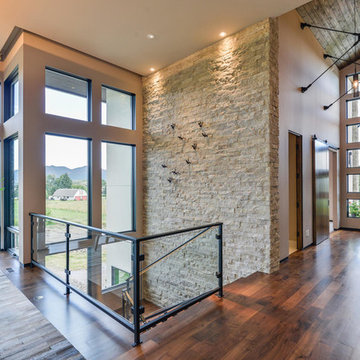
Inspiration for a mid-sized contemporary dark wood floor and brown floor hallway remodel in Denver with beige walls
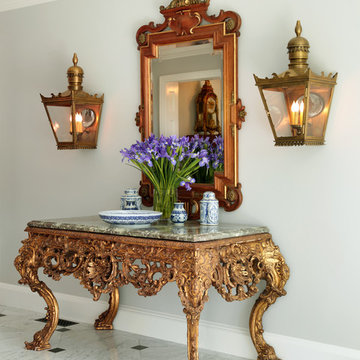
Erhard Pfeiffer
Hallway - large traditional marble floor hallway idea in Los Angeles with white walls
Hallway - large traditional marble floor hallway idea in Los Angeles with white walls
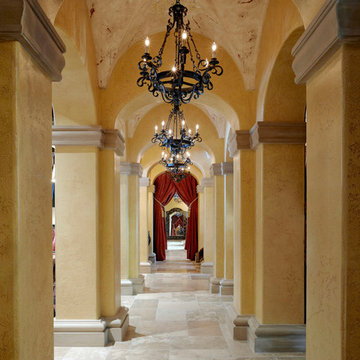
Lawrence Taylor Photography
Inspiration for a large mediterranean travertine floor hallway remodel in Orlando with beige walls
Inspiration for a large mediterranean travertine floor hallway remodel in Orlando with beige walls
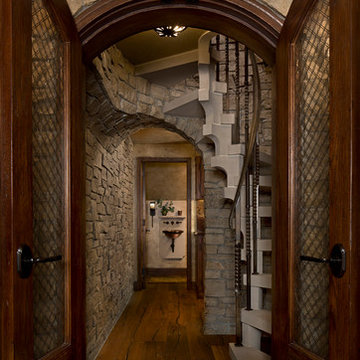
In 2014, we were approached by a couple to achieve a dream space within their existing home. They wanted to expand their existing bar, wine, and cigar storage into a new one-of-a-kind room. Proud of their Italian heritage, they also wanted to bring an “old-world” feel into this project to be reminded of the unique character they experienced in Italian cellars. The dramatic tone of the space revolves around the signature piece of the project; a custom milled stone spiral stair that provides access from the first floor to the entry of the room. This stair tower features stone walls, custom iron handrails and spindles, and dry-laid milled stone treads and riser blocks. Once down the staircase, the entry to the cellar is through a French door assembly. The interior of the room is clad with stone veneer on the walls and a brick barrel vault ceiling. The natural stone and brick color bring in the cellar feel the client was looking for, while the rustic alder beams, flooring, and cabinetry help provide warmth. The entry door sequence is repeated along both walls in the room to provide rhythm in each ceiling barrel vault. These French doors also act as wine and cigar storage. To allow for ample cigar storage, a fully custom walk-in humidor was designed opposite the entry doors. The room is controlled by a fully concealed, state-of-the-art HVAC smoke eater system that allows for cigar enjoyment without any odor.
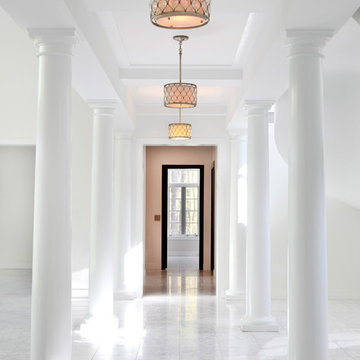
The center hall colonnade is accented by a modern coffered ceiling, tuscan columns and white marble floors. Tom Grimes Photography
Hallway - huge traditional marble floor and white floor hallway idea in Other with white walls
Hallway - huge traditional marble floor and white floor hallway idea in Other with white walls
Hallway Ideas
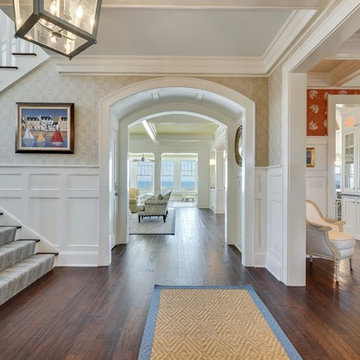
Motion City Media
Huge beach style dark wood floor and brown floor hallway photo in New York with multicolored walls
Huge beach style dark wood floor and brown floor hallway photo in New York with multicolored walls
7






