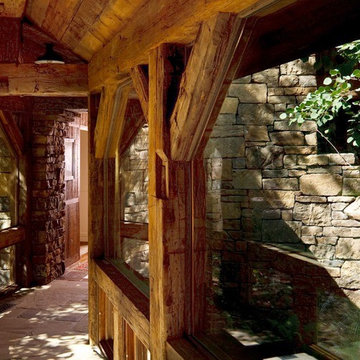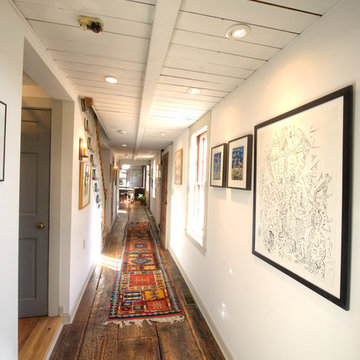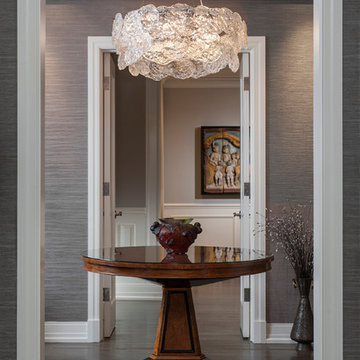Hallway with Multicolored Walls Ideas
Refine by:
Budget
Sort by:Popular Today
121 - 140 of 1,562 photos
Item 1 of 2
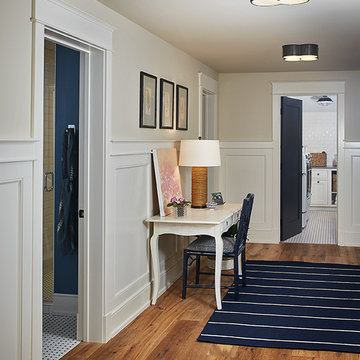
Builder: J. Peterson Homes
Interior Design: Vision Interiors by Visbeen
Photographer: Ashley Avila Photography
The best of the past and present meet in this distinguished design. Custom craftsmanship and distinctive detailing give this lakefront residence its vintage flavor while an open and light-filled floor plan clearly mark it as contemporary. With its interesting shingled roof lines, abundant windows with decorative brackets and welcoming porch, the exterior takes in surrounding views while the interior meets and exceeds contemporary expectations of ease and comfort. The main level features almost 3,000 square feet of open living, from the charming entry with multiple window seats and built-in benches to the central 15 by 22-foot kitchen, 22 by 18-foot living room with fireplace and adjacent dining and a relaxing, almost 300-square-foot screened-in porch. Nearby is a private sitting room and a 14 by 15-foot master bedroom with built-ins and a spa-style double-sink bath with a beautiful barrel-vaulted ceiling. The main level also includes a work room and first floor laundry, while the 2,165-square-foot second level includes three bedroom suites, a loft and a separate 966-square-foot guest quarters with private living area, kitchen and bedroom. Rounding out the offerings is the 1,960-square-foot lower level, where you can rest and recuperate in the sauna after a workout in your nearby exercise room. Also featured is a 21 by 18-family room, a 14 by 17-square-foot home theater, and an 11 by 12-foot guest bedroom suite.
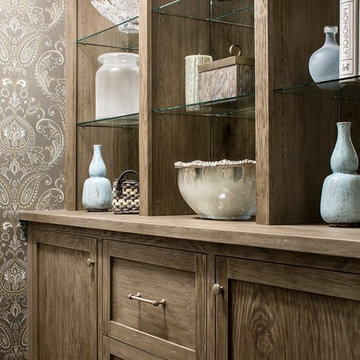
C Garibaldi Photography
Example of a small transitional dark wood floor hallway design in New York with multicolored walls
Example of a small transitional dark wood floor hallway design in New York with multicolored walls
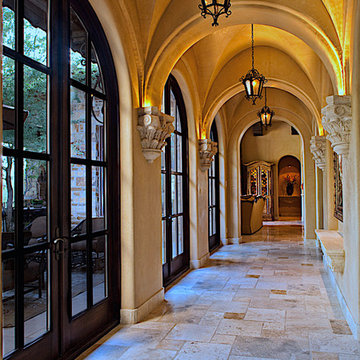
World Renowned Luxury Home Builder Fratantoni Luxury Estates built these beautiful Hallways! They build homes for families all over the country in any size and style. They also have in-house Architecture Firm Fratantoni Design and world-class interior designer Firm Fratantoni Interior Designers! Hire one or all three companies to design, build and or remodel your home!
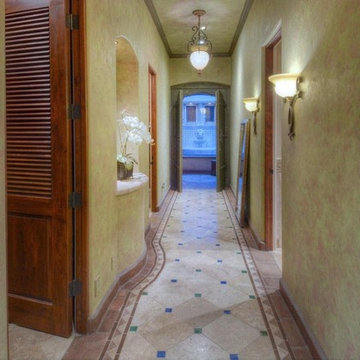
MASTER HALLWAY: The Master Bedroom is entered through the four-arched, domed vestibule (dome seen in first photo of hacienda birds-eye-view). The greeting is a pair of Antique Colonial Teak Doors from India. Upon exiting this hall, one is noting the Lion Head Fountain to the west, (with bathroom 2 windows just above). In the Vestibule space one arch looks into the North Garden.
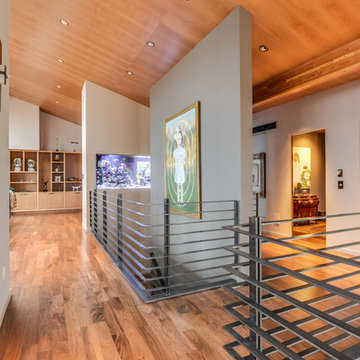
View of stair with accent 'gallery' wall. A large aquarium welcomes one above the stair landing.
Jesse L. Young Phototography
Mid-sized minimalist medium tone wood floor hallway photo in Seattle with multicolored walls
Mid-sized minimalist medium tone wood floor hallway photo in Seattle with multicolored walls
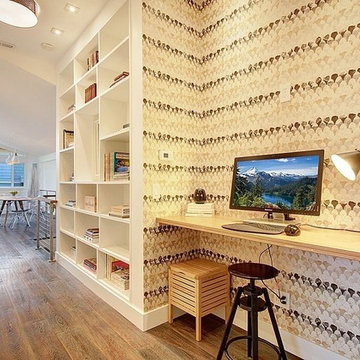
Large danish dark wood floor and brown floor hallway photo in Seattle with multicolored walls
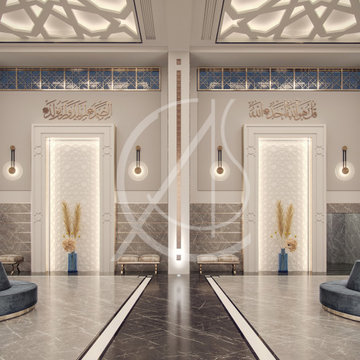
The symmetrically arranged lobby of this masjid interior design in Memphis, USA, minimizes distractions and visually guides the visitors to the various facilities, with mirroring, squared arches with concealed lighting to bring a sense of serenity to the lobby’s interior.
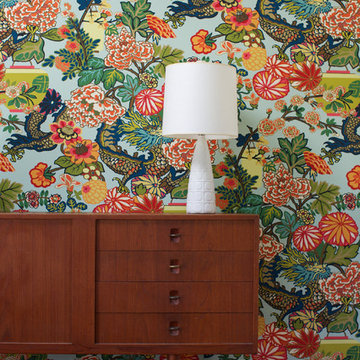
Transitional dark wood floor hallway photo in San Francisco with multicolored walls
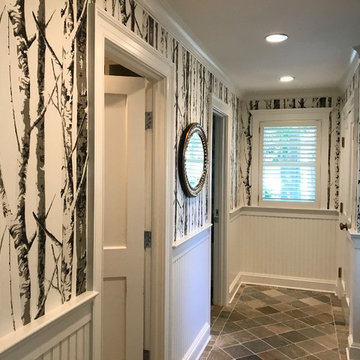
Example of a mid-sized transitional slate floor and multicolored floor hallway design in New York with multicolored walls
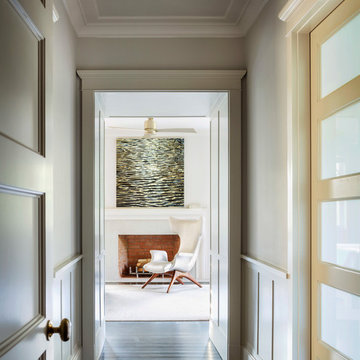
Photographer: Scott Frances
Transitional dark wood floor hallway photo in New York with multicolored walls
Transitional dark wood floor hallway photo in New York with multicolored walls
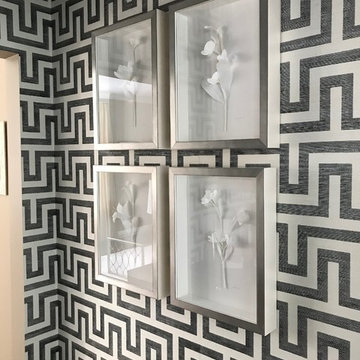
This contemporary black and white geometric wallpaper is beautifully contrasted with a vignette of Ethan Allen framed floral art. This Ethan Allen exclusive is part of a series of original paper works by independent artist Dawn Wolfe and captures the sweet, simple beauty of a single-stem flower. Each tiny petal and stem is hand-cut from delicate white crepe paper and artfully hand-assembled and mounted on a bright white mat board to create a true-to-life blossom.
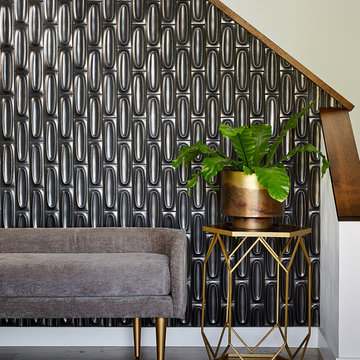
Hallway - mid-sized transitional medium tone wood floor and brown floor hallway idea in San Francisco with multicolored walls
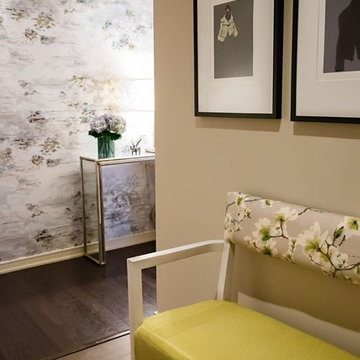
Example of a mid-sized minimalist dark wood floor hallway design in New York with multicolored walls
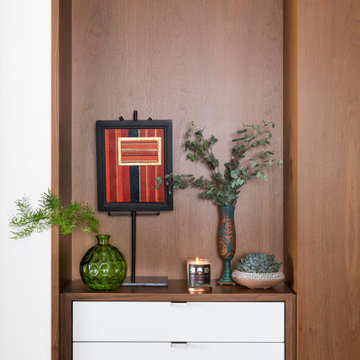
Our Cambridge interior design studio gave a warm and welcoming feel to this converted loft featuring exposed-brick walls and wood ceilings and beams. Comfortable yet stylish furniture, metal accents, printed wallpaper, and an array of colorful rugs add a sumptuous, masculine vibe.
---
Project designed by Boston interior design studio Dane Austin Design. They serve Boston, Cambridge, Hingham, Cohasset, Newton, Weston, Lexington, Concord, Dover, Andover, Gloucester, as well as surrounding areas.
For more about Dane Austin Design, see here: https://daneaustindesign.com/
To learn more about this project, see here:
https://daneaustindesign.com/luxury-loft
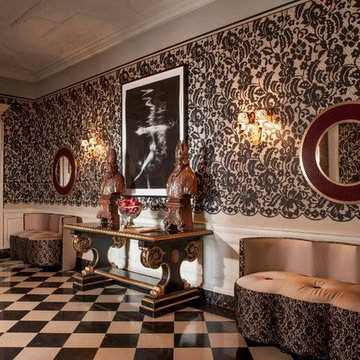
Hallway - large eclectic marble floor and multicolored floor hallway idea in Los Angeles with multicolored walls
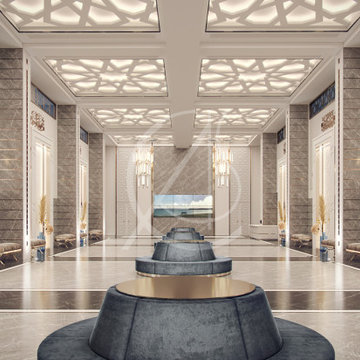
An expansive family center in Memphis, USA offers the surrounding community with various facilities, among them is this mosque with the elaborate Islamic ornaments that define the main lobby of this masjid interior design
Hallway with Multicolored Walls Ideas
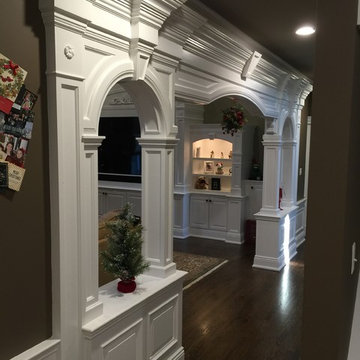
This is a photo of the three part archway leading into the two story great room.....Originally this was just a large opening. By adding this assembly, we created order and presented a beautiful entry feature, announcing that you are walking into a special space. The knee wall arches allow for an open feel and of course match all of the other millwork details throughout the first floor. The cabinet seen through the archway is the great room oversized TV unit, with storage left & right side.
7






