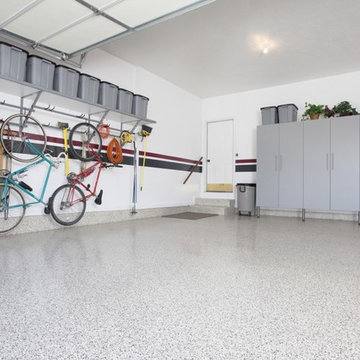Home Design Ideas

A complete home renovation bringing an 80's home into a contemporary coastal design with touches of earth tones to highlight the owner's art collection. JMR Designs created a comfortable and inviting space for relaxing, working and entertaining family and friends.
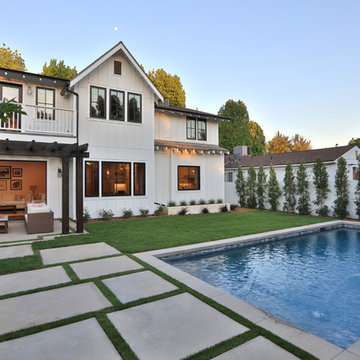
Hot tub - mid-sized farmhouse backyard rectangular and concrete paver hot tub idea in Los Angeles
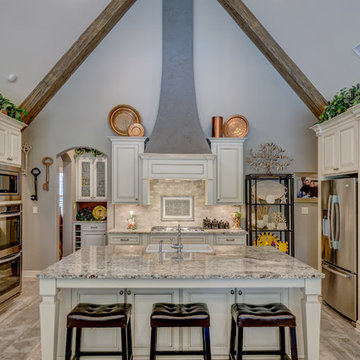
Inspiration for a large timeless porcelain tile and beige floor kitchen remodel in Other with a farmhouse sink, raised-panel cabinets, granite countertops, porcelain backsplash, stainless steel appliances, an island, beige cabinets and beige backsplash
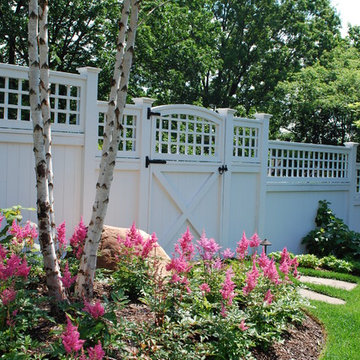
This is an example of a mid-sized traditional full sun side yard landscaping in New York.
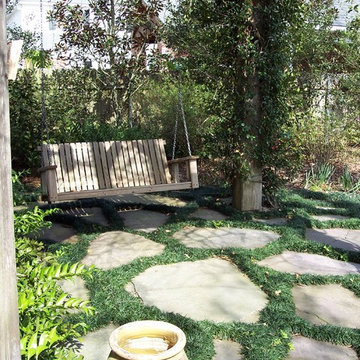
Photo of a mid-sized traditional partial sun side yard stone formal garden in New Orleans for summer.
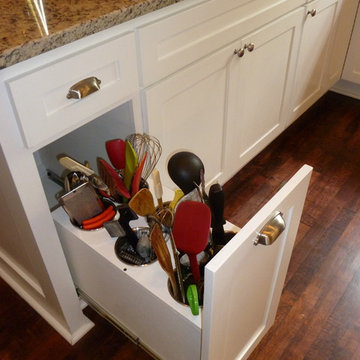
Great utensil drawer that keeps items within reach but eliminates clutter on the counter. Items are easy to find without digging through a drawer.
Eat-in kitchen - small eclectic u-shaped medium tone wood floor eat-in kitchen idea in Nashville with a farmhouse sink, recessed-panel cabinets, white cabinets, granite countertops, glass tile backsplash, stainless steel appliances and a peninsula
Eat-in kitchen - small eclectic u-shaped medium tone wood floor eat-in kitchen idea in Nashville with a farmhouse sink, recessed-panel cabinets, white cabinets, granite countertops, glass tile backsplash, stainless steel appliances and a peninsula
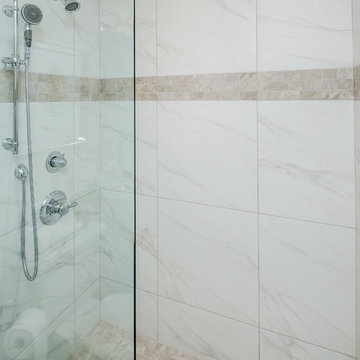
The same tile used on the shower floor was repeated as an accent band to break up the large format tile on the walls.
Mid-sized transitional master white tile and porcelain tile porcelain tile doorless shower photo in Atlanta with shaker cabinets, white cabinets, a two-piece toilet, gray walls, an undermount sink and quartz countertops
Mid-sized transitional master white tile and porcelain tile porcelain tile doorless shower photo in Atlanta with shaker cabinets, white cabinets, a two-piece toilet, gray walls, an undermount sink and quartz countertops
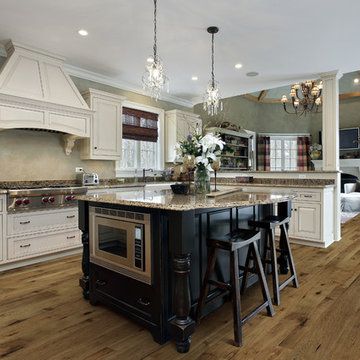
Monterey Ranchero hardwood flooring in a kitchen by Hallmark Floors.
Rustic contemporary kitchen design with Monterey engineered wood floors.
Capture the beauty of hardwood in this open kitchen with a combination of tradition and rustic design. The medium engineered hardwood floors by Hallmark Floors, adds a rustic visual to this beautiful kitchen.
Creating a New demand for random width, by using tomorrows technology, has lead to the development of the Monterey Hardwood Collection. Available in maple and hickory, with a combined width of 4”, 6”, and 8” and random lengths up to 6’. Using proprietary Trueslice® technology, Hallmark is producing a very stable 2mm sliced face on a 1/2” thick (total) engineered plank making it simply savvy.
www.hallmarkfloors.com
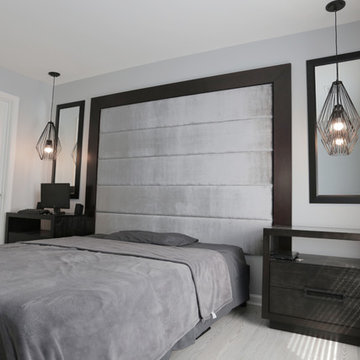
This Reston Virginia Condo remodel required us to bring every room up to date. We provided the new wood plank laminate flooring with a cork underlayment for maximum comfort and sound absorption. The client requested that we turn the second bedroom into an office space. We lined the wall with semi-custom cabinetry, a new ceiling fan and a built out custom closet to store books and office supplies. The adjacent bathroom shower walls and floors are lined with polished marble floor tile and new chrome plumbing fixtures. The new grey vanity and quartz counters compliment the new grey zigzag accent marble tile. The master bedroom received a full overhaul as well including a custom velvet headboard lined with espresso wood, new nightstands and dresser, 2 new pendant lamps in front of the new espresso wall mirrors. We were sure to incorporate new LED lighting throughout the condo including smart home enabled Wi-Fi controlled lighting.
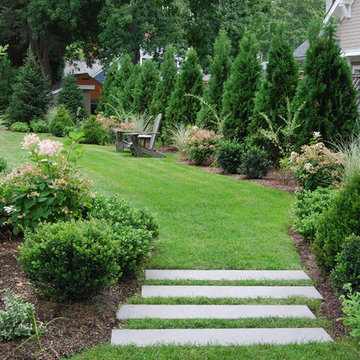
A mixed border of evergreens, deciduous shrubs, grasses and perennials border the lawn and create a privacy boundary between the lawn and the neighboring property.

Dividers provide an easy way to organize kitchen drawers
Kate Falconer Photography
Example of a mid-sized beach style l-shaped medium tone wood floor and yellow floor open concept kitchen design with a farmhouse sink, recessed-panel cabinets, distressed cabinets, quartz countertops, blue backsplash, glass tile backsplash, stainless steel appliances, an island and white countertops
Example of a mid-sized beach style l-shaped medium tone wood floor and yellow floor open concept kitchen design with a farmhouse sink, recessed-panel cabinets, distressed cabinets, quartz countertops, blue backsplash, glass tile backsplash, stainless steel appliances, an island and white countertops
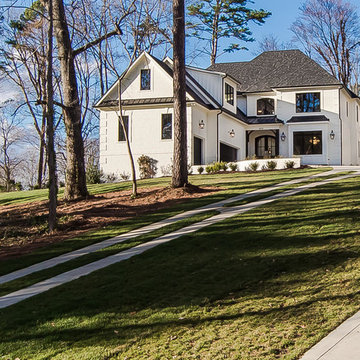
Sherwin Williams Dover White Exterior
Sherwin Williams Tricorn Black garage doors
Ebony stained front door and cedar accents on front
Inspiration for a mid-sized transitional white two-story stucco house exterior remodel in Raleigh with a clipped gable roof and a tile roof
Inspiration for a mid-sized transitional white two-story stucco house exterior remodel in Raleigh with a clipped gable roof and a tile roof
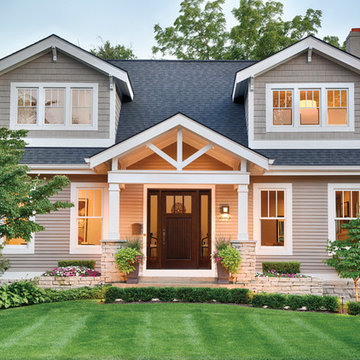
Inspiration for a mid-sized timeless beige two-story concrete fiberboard gable roof remodel in Minneapolis
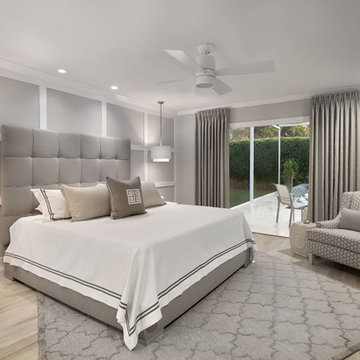
Rick Bethem
Large trendy master light wood floor bedroom photo in Miami with gray walls and no fireplace
Large trendy master light wood floor bedroom photo in Miami with gray walls and no fireplace
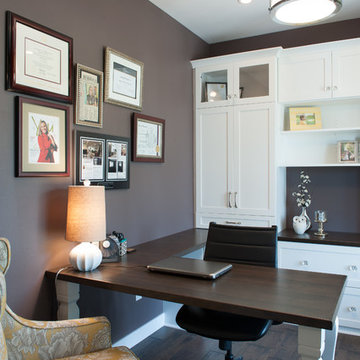
Inspiration for a mid-sized contemporary freestanding desk dark wood floor study room remodel in Other with gray walls

A Minimal Modern Spa Bathroom completed by Storybook Interiors of Grand Rapids, Michigan.
Mid-sized minimalist master gray tile and ceramic tile ceramic tile freestanding bathtub photo in Grand Rapids with quartzite countertops, flat-panel cabinets, medium tone wood cabinets, a one-piece toilet, a vessel sink and multicolored walls
Mid-sized minimalist master gray tile and ceramic tile ceramic tile freestanding bathtub photo in Grand Rapids with quartzite countertops, flat-panel cabinets, medium tone wood cabinets, a one-piece toilet, a vessel sink and multicolored walls

Before and After
Inspiration for a mid-sized mid-century modern 3/4 white tile and ceramic tile ceramic tile, black floor, single-sink and wainscoting bathroom remodel in Los Angeles with shaker cabinets, blue cabinets, a two-piece toilet, white walls, an undermount sink, marble countertops, white countertops, a niche and a built-in vanity
Inspiration for a mid-sized mid-century modern 3/4 white tile and ceramic tile ceramic tile, black floor, single-sink and wainscoting bathroom remodel in Los Angeles with shaker cabinets, blue cabinets, a two-piece toilet, white walls, an undermount sink, marble countertops, white countertops, a niche and a built-in vanity

Designed by & photo taken by Rob Rasmussen
Inspiration for a mid-sized transitional l-shaped medium tone wood floor eat-in kitchen remodel in New York with a farmhouse sink, raised-panel cabinets, white cabinets, granite countertops, beige backsplash, stainless steel appliances and an island
Inspiration for a mid-sized transitional l-shaped medium tone wood floor eat-in kitchen remodel in New York with a farmhouse sink, raised-panel cabinets, white cabinets, granite countertops, beige backsplash, stainless steel appliances and an island
Home Design Ideas
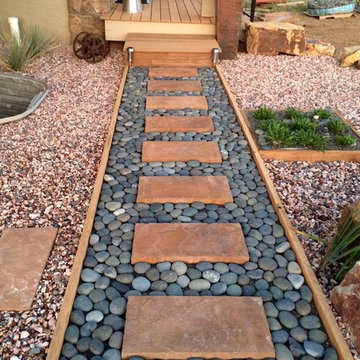
Above The Grade Landscape
Design ideas for a mid-sized southwestern drought-tolerant and full sun backyard gravel garden path in Other for summer.
Design ideas for a mid-sized southwestern drought-tolerant and full sun backyard gravel garden path in Other for summer.
153

























