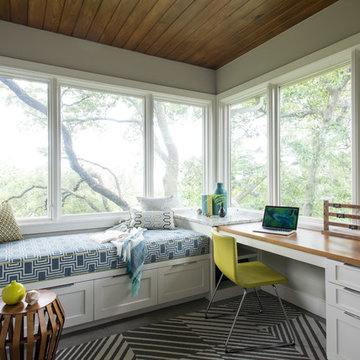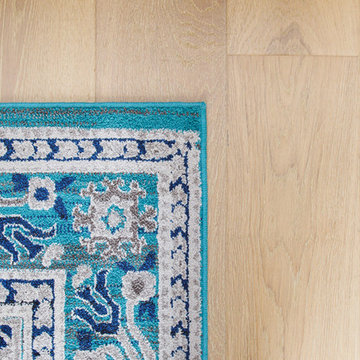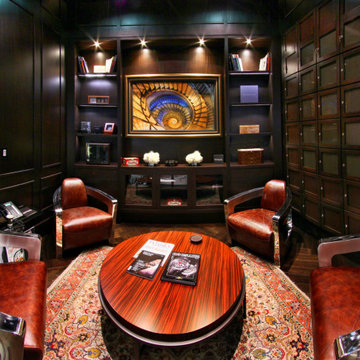Home Office Ideas
Refine by:
Budget
Sort by:Popular Today
3921 - 3940 of 337,759 photos
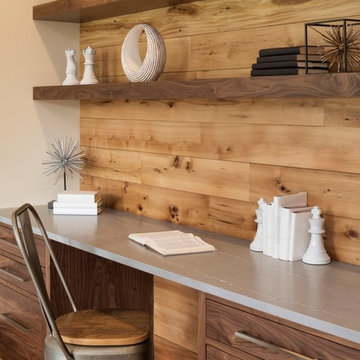
Landmark Photography
Example of a mid-sized mountain style built-in desk medium tone wood floor and brown floor study room design in Minneapolis with beige walls and no fireplace
Example of a mid-sized mountain style built-in desk medium tone wood floor and brown floor study room design in Minneapolis with beige walls and no fireplace
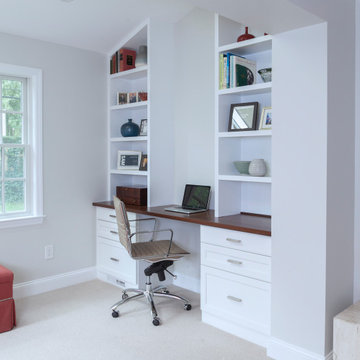
This first floor remodel included the kitchen, powder room, mudroom, laundry room, living room and office. The bright, white kitchen is accented by gray-blue island with seating for four. We removed the wall between the kitchen and dining room to create an open floor plan. A special feature is the custom-made cherry desk and white built in shelving we created in the office. Photo Credit: Linda McManus Images
Rudloff Custom Builders has won Best of Houzz for Customer Service in 2014, 2015 2016, 2017 and 2019. We also were voted Best of Design in 2016, 2017, 2018, 2019 which only 2% of professionals receive. Rudloff Custom Builders has been featured on Houzz in their Kitchen of the Week, What to Know About Using Reclaimed Wood in the Kitchen as well as included in their Bathroom WorkBook article. We are a full service, certified remodeling company that covers all of the Philadelphia suburban area. This business, like most others, developed from a friendship of young entrepreneurs who wanted to make a difference in their clients’ lives, one household at a time. This relationship between partners is much more than a friendship. Edward and Stephen Rudloff are brothers who have renovated and built custom homes together paying close attention to detail. They are carpenters by trade and understand concept and execution. Rudloff Custom Builders will provide services for you with the highest level of professionalism, quality, detail, punctuality and craftsmanship, every step of the way along our journey together.
Specializing in residential construction allows us to connect with our clients early in the design phase to ensure that every detail is captured as you imagined. One stop shopping is essentially what you will receive with Rudloff Custom Builders from design of your project to the construction of your dreams, executed by on-site project managers and skilled craftsmen. Our concept: envision our client’s ideas and make them a reality. Our mission: CREATING LIFETIME RELATIONSHIPS BUILT ON TRUST AND INTEGRITY.
Photo Credit: Linda McManus Images
Find the right local pro for your project
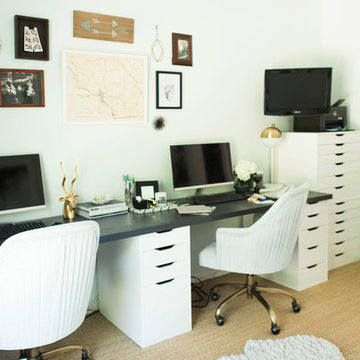
This home office was designed to act as both a serene guest room and a home office with work space for two people. Both the husband and wife work from home, so two desk spaces were a must. We were working with a somewhat small footprint, so we opted for a daybed that can pull out to become a king bed for guests. We brought in soft mint touches with rustic, industrial twists.
Designed by Sara Barney’s BANDD DESIGN, who are based in Austin, Texas and serving throughout Round Rock, Lake Travis, West Lake Hills, and Tarrytown.
For more about BANDD DESIGN, click here: https://bandddesign.com/
To learn more about this project, click here: https://bandddesign.com/austin-home-office/
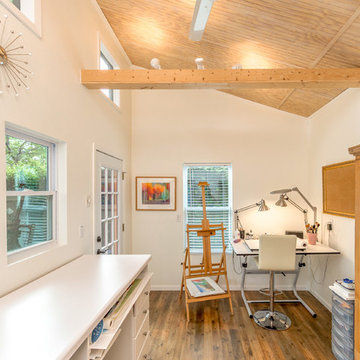
Home studio - small scandinavian built-in desk laminate floor and brown floor home studio idea in Other with white walls and a corner fireplace
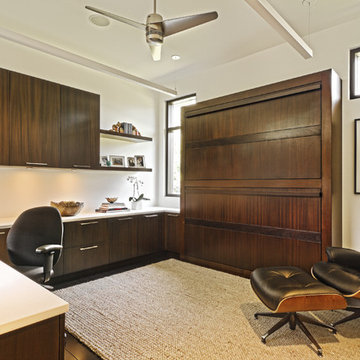
This office space can be easily converted into a guest room through the fold away bunk beds located within the wood paneled wall unit
Home office - small contemporary built-in desk dark wood floor home office idea in Detroit with white walls
Home office - small contemporary built-in desk dark wood floor home office idea in Detroit with white walls
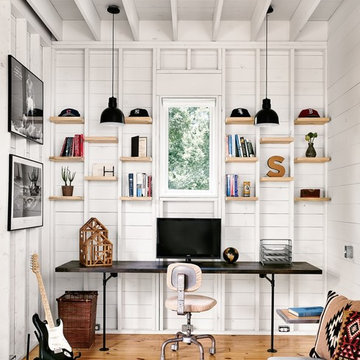
Exposed framing is possible because all the insulation is on the outside of the house. This concept is called "Perfect Wall" and was originally designed by Building Science Corporation's founder Joe Lstiburek. See our YouTube channel for more info and construction videos on Perfect Wall. YouTube.com/MattRisinger
Casey Dunn

Sponsored
Columbus, OH
Dave Fox Design Build Remodelers
Columbus Area's Luxury Design Build Firm | 17x Best of Houzz Winner!
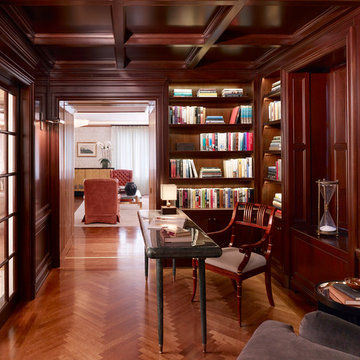
Inspiration for a mid-sized transitional freestanding desk dark wood floor home office remodel in New York with no fireplace
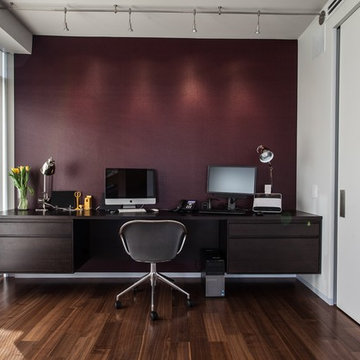
Inspiration for a contemporary home office remodel in Chicago with white walls
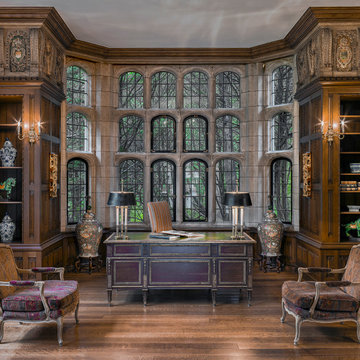
Inspiration for a timeless freestanding desk medium tone wood floor study room remodel in Chicago
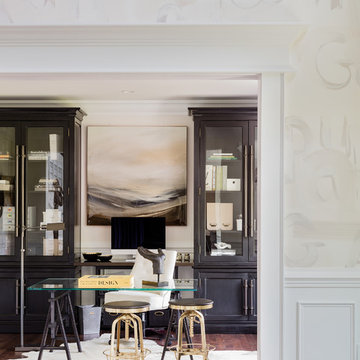
Michael J. Lee
Inspiration for a mid-sized transitional freestanding desk dark wood floor and brown floor home office remodel in Boston with beige walls
Inspiration for a mid-sized transitional freestanding desk dark wood floor and brown floor home office remodel in Boston with beige walls
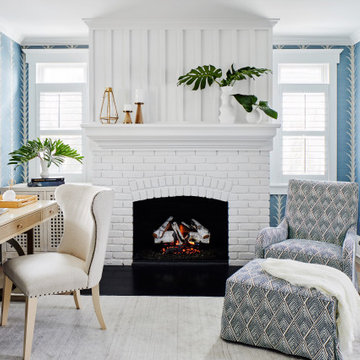
The goal of any office design is to make the space as productive and functional as it is comfortable and beautiful. Therefore, we made sure to fit a full desk into this space complete with drawers and trays perfect for organization. With so much natural sunlight shimmering in through the window treatments of this coastal home, placing the desk right in front of the sunshine was an absolute must. The feminine and sophisticated look of our Oriana shagreen desk serves as the perfect hero piece, bringing a classic touch to the office while maintaining the coastal design style.
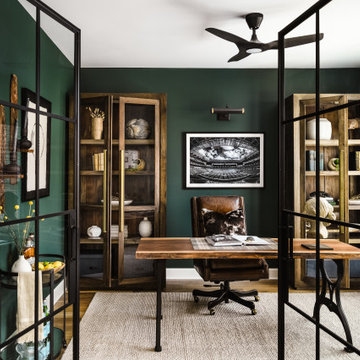
Sponsored
Columbus, OH
KP Designs Group
Franklin County's Unique and Creative Residential Interior Design Firm
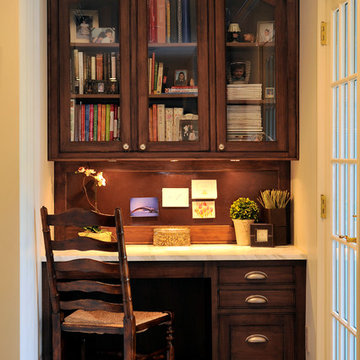
Example of a small classic built-in desk study room design in New York
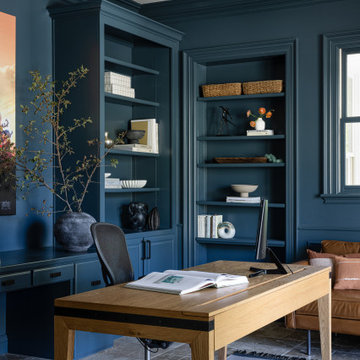
Large transitional freestanding desk travertine floor home office library photo in San Francisco with blue walls
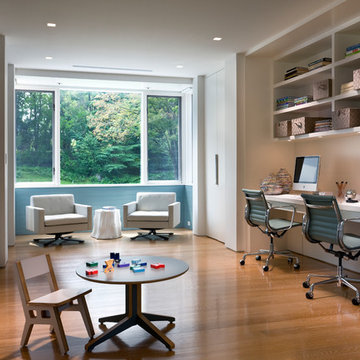
© David Sundberg/Esto
Example of a transitional built-in desk medium tone wood floor study room design in New York
Example of a transitional built-in desk medium tone wood floor study room design in New York
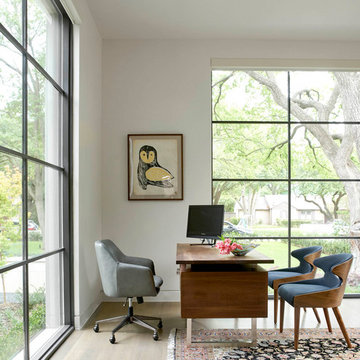
Home office - contemporary freestanding desk light wood floor and beige floor home office idea in Dallas with white walls
Home Office Ideas
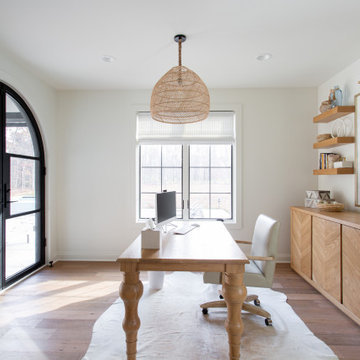
Sponsored
Columbus, OH
KP Designs Group
Franklin County's Unique and Creative Residential Interior Design Firm
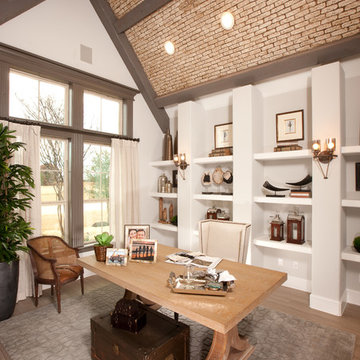
Built-in shelves give your office instant organization and visual appeal. Seen in Montalcino Estates, a Dallas community.
Inspiration for a large transitional freestanding desk light wood floor study room remodel in Dallas with white walls
Inspiration for a large transitional freestanding desk light wood floor study room remodel in Dallas with white walls
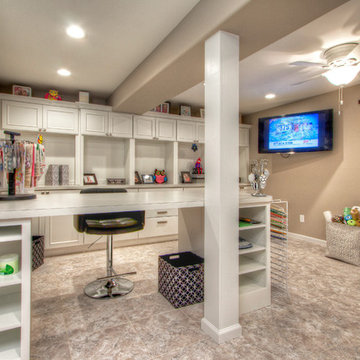
The craft room in this finished basement multi-tasks as a home office and additional storage. Easy-care finishes like vinyl tile flooring (Armstrong Alterna in Bleached Sand) and Formica countertops (in Paloma Polar) allow for hardcore crafting without the worry of damage.
Custom cabinetry from Showplace in the Savannah door style, with a white satin finish.
Photo by Toby Weiss
197






