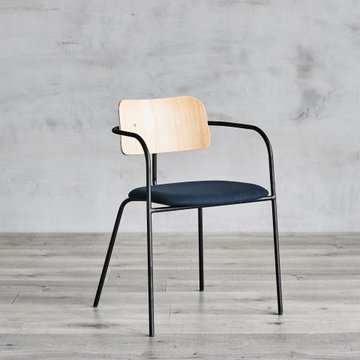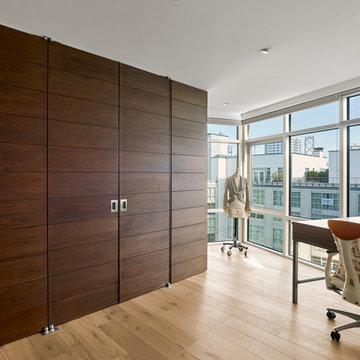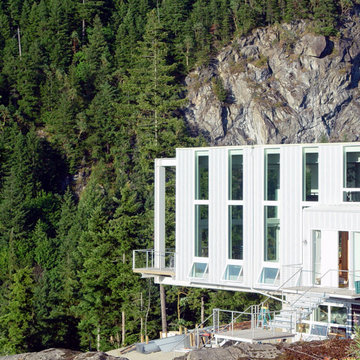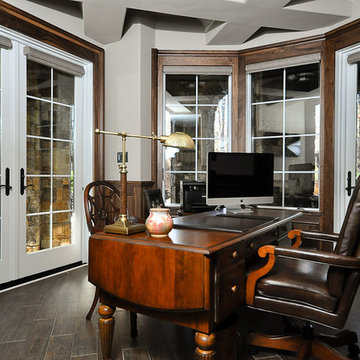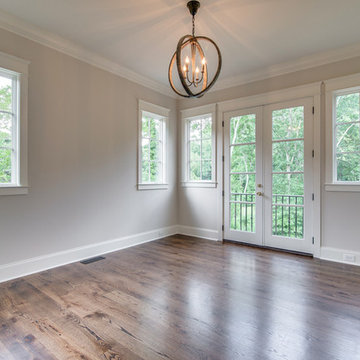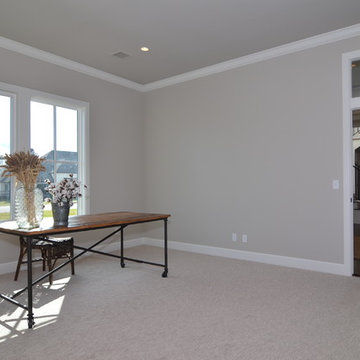Home Office Ideas
Refine by:
Budget
Sort by:Popular Today
5401 - 5420 of 337,804 photos
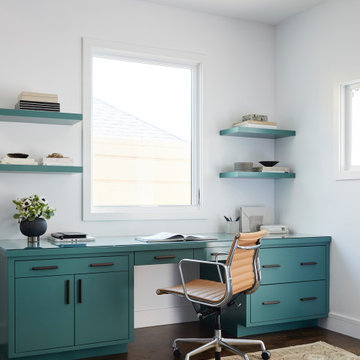
The home office highlights the clients' bold, yet subtle style.
Interior Designer: Amanda Teal
Photographer: John Merkl
Example of a mid-sized transitional built-in desk medium tone wood floor and brown floor study room design in San Francisco with white walls
Example of a mid-sized transitional built-in desk medium tone wood floor and brown floor study room design in San Francisco with white walls
Find the right local pro for your project
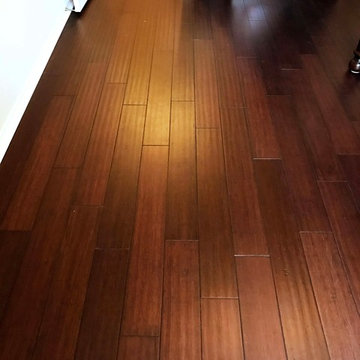
Robert Ca
Mid-sized trendy freestanding desk medium tone wood floor and brown floor home office photo in Austin with beige walls and no fireplace
Mid-sized trendy freestanding desk medium tone wood floor and brown floor home office photo in Austin with beige walls and no fireplace
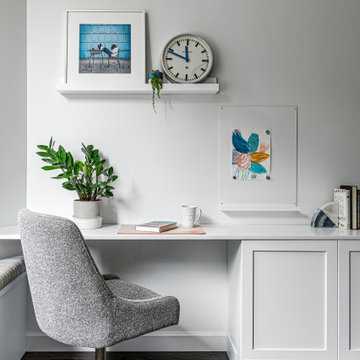
Home office - small transitional dark wood floor home office idea in Austin with white walls
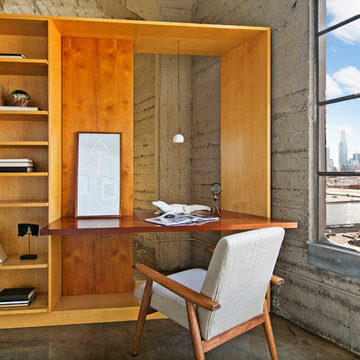
Sherri Johnson
Example of an urban freestanding desk concrete floor and gray floor home office design in Los Angeles with gray walls
Example of an urban freestanding desk concrete floor and gray floor home office design in Los Angeles with gray walls

Sponsored
Columbus, OH
Dave Fox Design Build Remodelers
Columbus Area's Luxury Design Build Firm | 17x Best of Houzz Winner!
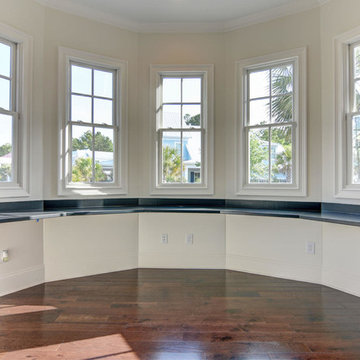
Example of a transitional built-in desk dark wood floor home office design in Other with white walls
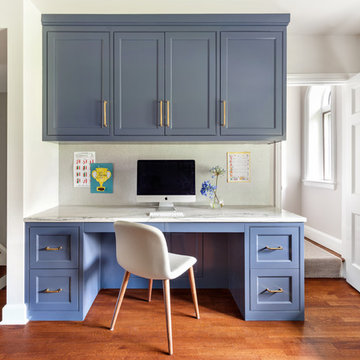
Regan Wood Photography
Transitional built-in desk medium tone wood floor and brown floor home office photo in New York with white walls
Transitional built-in desk medium tone wood floor and brown floor home office photo in New York with white walls
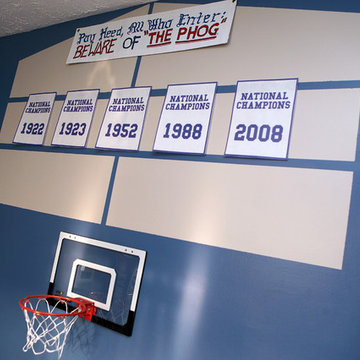
I turned the second bedroom of a rented duplex house into a home office for my KU-alum girlfriend as a surprise. The one thing she wanted was a desk that looked out the window.
This wall evokes the championship banners at one end of the Phog Allen Fieldhouse, KU's on-campus arena.
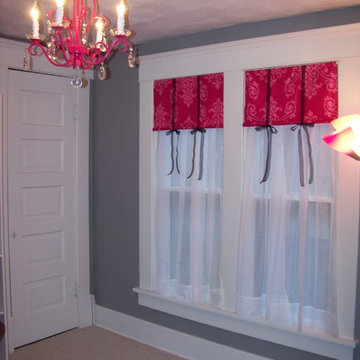
I used a shower curtain I found on clearance and sewed my own valances. The trim in this room was originally dark wood and it took numerous coats of primer and paint to cover white! I used Glidden from Walmart. The chandlier was a dark metal and I used Krylon Metal spray paint to make it hot pink.
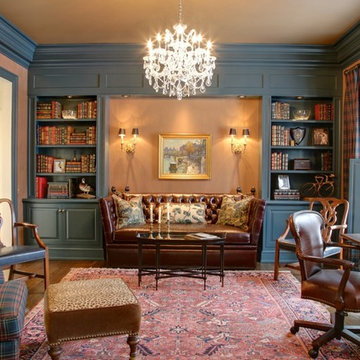
Sponsored
Columbus, OH
Snider & Metcalf Interior Design, LTD
Leading Interior Designers in Columbus, Ohio & Ponte Vedra, Florida
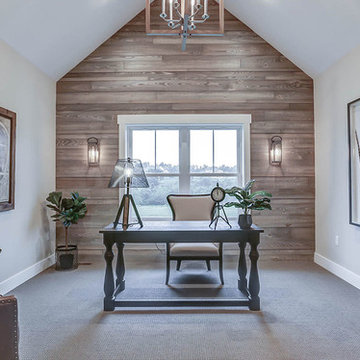
This grand 2-story home with first-floor owner’s suite includes a 3-car garage with spacious mudroom entry complete with built-in lockers. A stamped concrete walkway leads to the inviting front porch. Double doors open to the foyer with beautiful hardwood flooring that flows throughout the main living areas on the 1st floor. Sophisticated details throughout the home include lofty 10’ ceilings on the first floor and farmhouse door and window trim and baseboard. To the front of the home is the formal dining room featuring craftsman style wainscoting with chair rail and elegant tray ceiling. Decorative wooden beams adorn the ceiling in the kitchen, sitting area, and the breakfast area. The well-appointed kitchen features stainless steel appliances, attractive cabinetry with decorative crown molding, Hanstone countertops with tile backsplash, and an island with Cambria countertop. The breakfast area provides access to the spacious covered patio. A see-thru, stone surround fireplace connects the breakfast area and the airy living room. The owner’s suite, tucked to the back of the home, features a tray ceiling, stylish shiplap accent wall, and an expansive closet with custom shelving. The owner’s bathroom with cathedral ceiling includes a freestanding tub and custom tile shower. Additional rooms include a study with cathedral ceiling and rustic barn wood accent wall and a convenient bonus room for additional flexible living space. The 2nd floor boasts 3 additional bedrooms, 2 full bathrooms, and a loft that overlooks the living room.
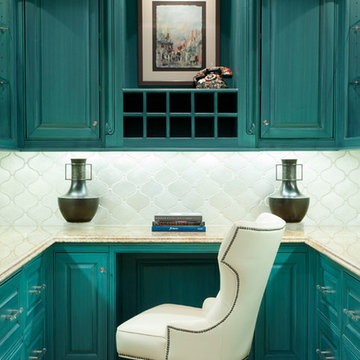
Anything But Plain, Inc. | Suite 295 at The Houston Design Center | http://www.houzz.com/pro/anythingbutplain/anything-but-plain-inc | http://www.anythingbutplain.com/
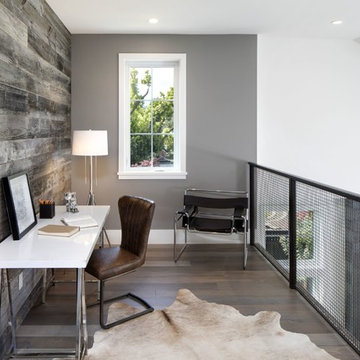
Inspiration for a cottage freestanding desk home office remodel in San Francisco with gray walls
Home Office Ideas

Sponsored
Columbus, OH
Dave Fox Design Build Remodelers
Columbus Area's Luxury Design Build Firm | 17x Best of Houzz Winner!
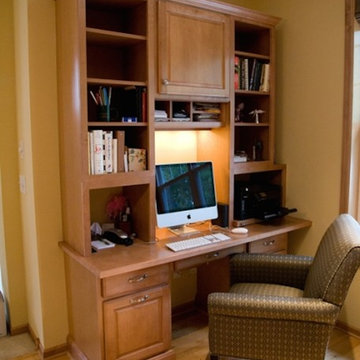
Home office - small built-in desk light wood floor home office idea in Minneapolis with yellow walls and no fireplace

Uniquely professional moving services, you will receive an equally prompt,
courteous, and reliable service. In addition to our high quality of customer
service, we hold an impeccable record with the industry's .
271






