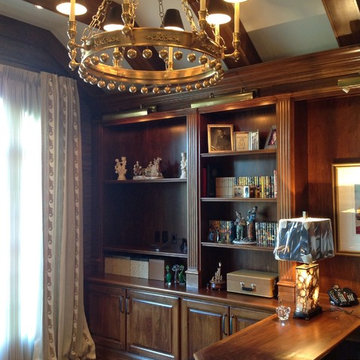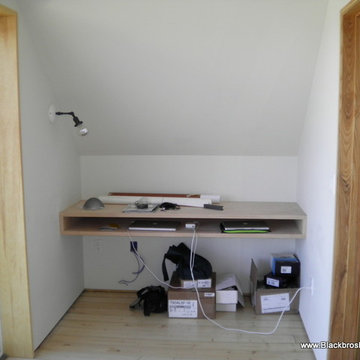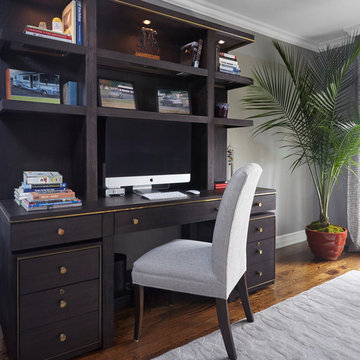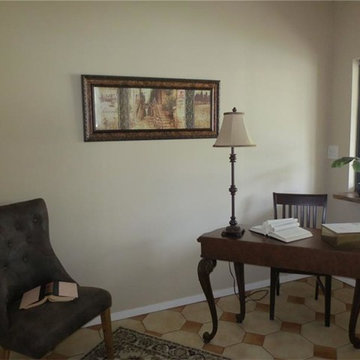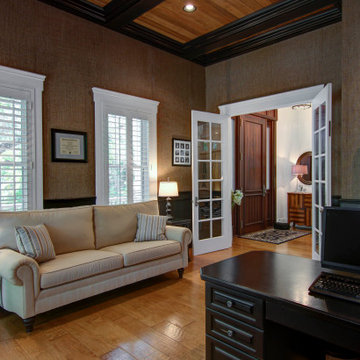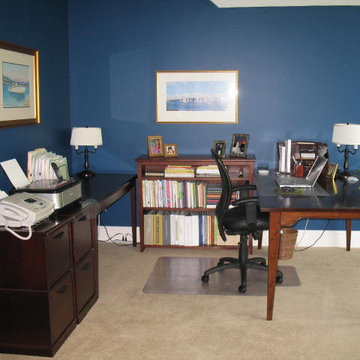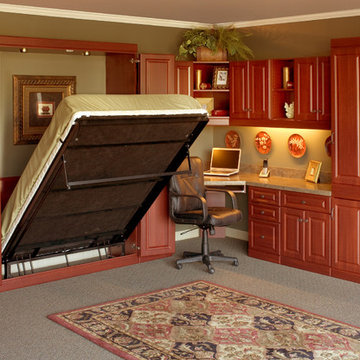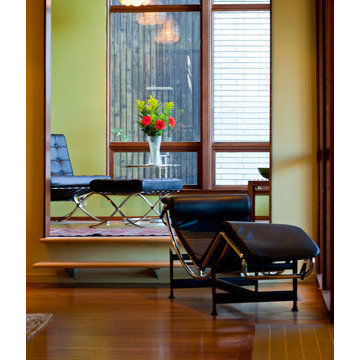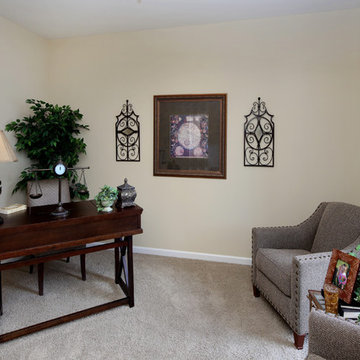Home Office Ideas
Refine by:
Budget
Sort by:Popular Today
78921 - 78940 of 337,840 photos
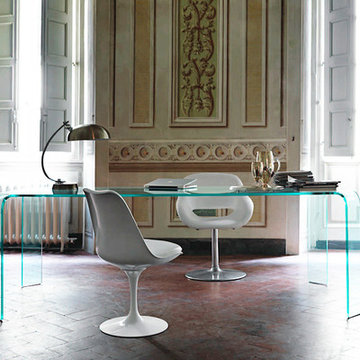
- RAGNO TABLE.
Extra light monolithic table in curved transparent or extra light glass 5/8'' thick.
74''W x 38''5/8D x 29''1/2H.
89''3/4W x 42''1/2D x 29''1/2H.
http://ow.ly/3z52LH
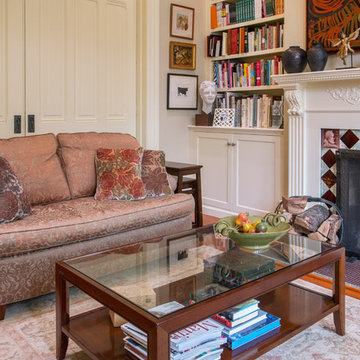
Photo: Margot Hartford © 2017 Houzz
Example of a home office design in San Francisco
Example of a home office design in San Francisco
Find the right local pro for your project

Sponsored
Westerville, OH
Fresh Pointe Studio
Industry Leading Interior Designers & Decorators | Delaware County, OH
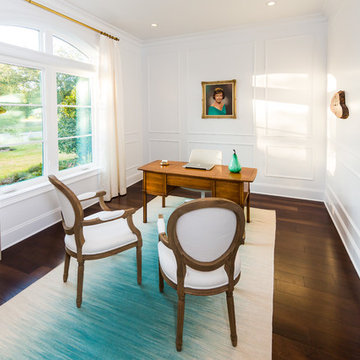
Elegant French home seamlessly combining the traditional and contemporary. The 3,050 SF home contains three bedrooms each with its own bath. The master retreat has lanai access and a sumptuous marble bath. A fourth, first-floor bedroom, can be used as a guest suite, study or parlor. The traditional floor plan is made contemporary by sleek, streamlined finishes and modern touches such as recessed LED lighting, beautiful trimwork and a gray/white color scheme. A dramatic two-story foyer with wrap-around balcony leads into the open-concept great room and kitchen area, complete with wet bar, butler's pantry and commercial-grade Thermador appliances. The outdoor living area is an entertainer's dream with pool, paving stones and a custom outdoor kitchen. Photo credit: Deremer Studios
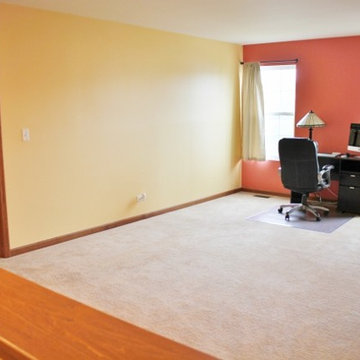
Home office - contemporary home office idea in Chicago
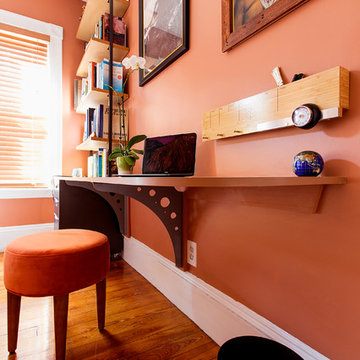
Patrick Rogers Photography
Inspiration for a small transitional built-in desk medium tone wood floor and brown floor study room remodel in Boston with orange walls and no fireplace
Inspiration for a small transitional built-in desk medium tone wood floor and brown floor study room remodel in Boston with orange walls and no fireplace
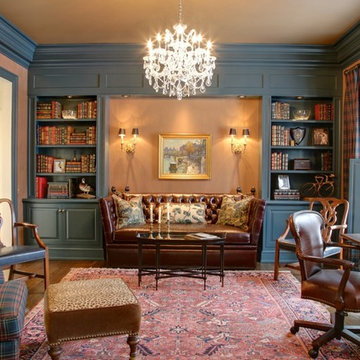
Sponsored
Columbus, OH
Snider & Metcalf Interior Design, LTD
Leading Interior Designers in Columbus, Ohio & Ponte Vedra, Florida
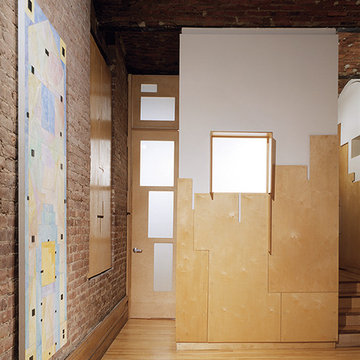
Step inside the K-loft by George Ranalli Architect and discover an artistic haven that will leave you in awe. This breathtaking space boasts an artist's studio, complete with custom-made doors, an interior window, and wainscoting that exudes sophistication and style. The intricate details of the space are flawlessly captured by Paul Warchol's stunning photograph, showcasing the expert craftsmanship and attention to detail that went into every element of the design.
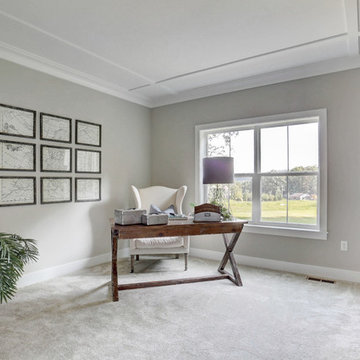
This 2-story home with inviting front porch includes a 3-car garage and mudroom entry with convenient built-in lockers. Hardwood flooring in the 2-story foyer extends to the Dining Room, Kitchen, and Breakfast Area. The open Kitchen includes Cambria quartz countertops, tile backsplash, island, slate appliances, and a spacious corner pantry. The sunny Breakfast Area provides access to the deck and backyard and opens to the Great Room that is warmed by a gas fireplace accented with stylish tile surround. The 1st floor also includes a formal Dining Room with elegant tray ceiling, craftsman style wainscoting, and chair rail, and a Study with attractive trim ceiling detail. The 2nd floor boasts all 4 bedrooms, 2 full bathrooms, a convenient laundry room, and a spacious raised Rec Room. The Owner’s Suite with tray ceiling includes a private bathroom with expansive closet, double bowl vanity, and 5’ tile shower.
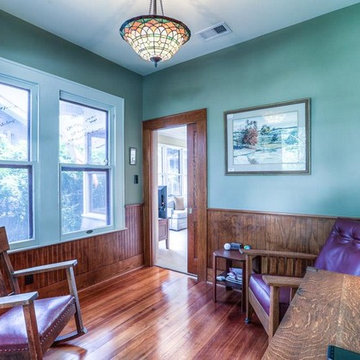
Architect: Morningside Architects, LLP
Contractor: Ista Construction Inc.
Photos: HAR
Example of a mid-sized arts and crafts freestanding desk medium tone wood floor home office library design in Houston with green walls
Example of a mid-sized arts and crafts freestanding desk medium tone wood floor home office library design in Houston with green walls
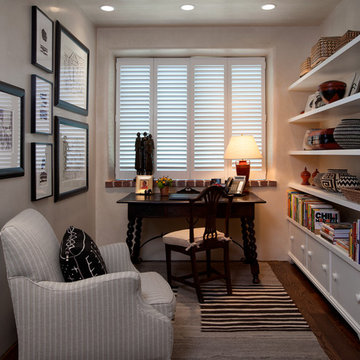
Study room - southwestern freestanding desk dark wood floor study room idea in Albuquerque with beige walls and no fireplace
Home Office Ideas

Sponsored
Columbus, OH
Dave Fox Design Build Remodelers
Columbus Area's Luxury Design Build Firm | 17x Best of Houzz Winner!
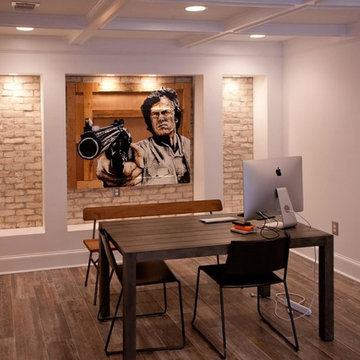
Example of a large transitional freestanding desk medium tone wood floor and brown floor study room design in Atlanta with white walls and no fireplace
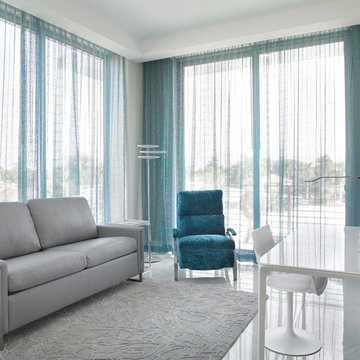
Inspiration for a large coastal freestanding desk porcelain tile and white floor study room remodel in Miami with white walls and no fireplace
3947






