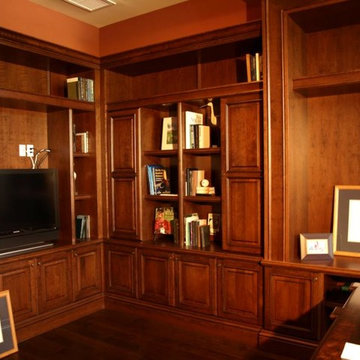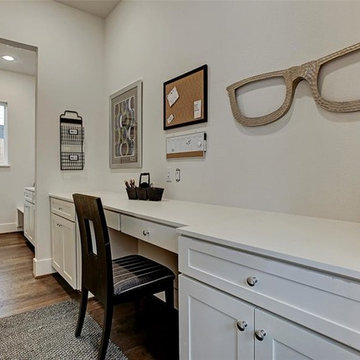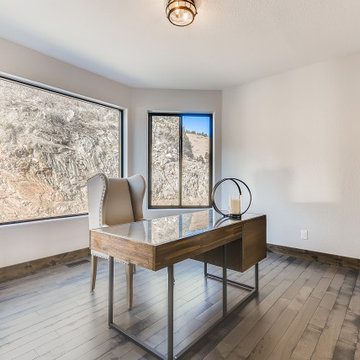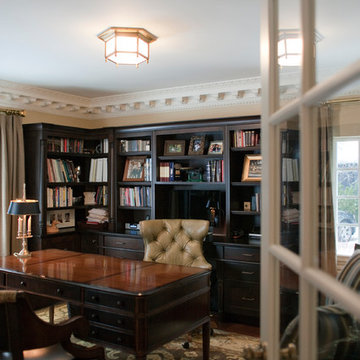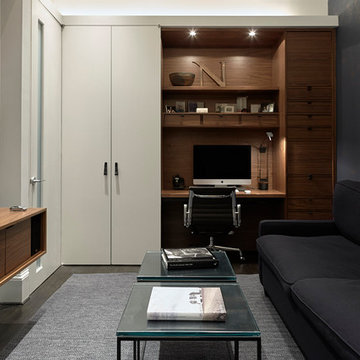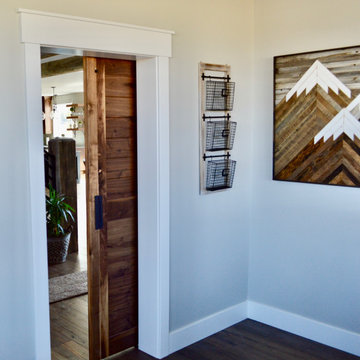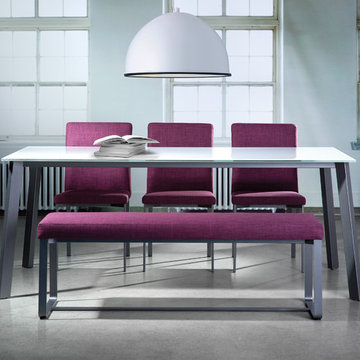Home Office Ideas
Refine by:
Budget
Sort by:Popular Today
8381 - 8400 of 337,762 photos
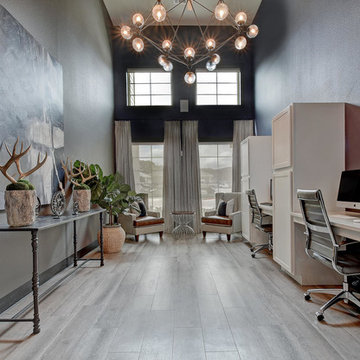
Organized office space with clean lines, dark tones, and natural lighting.
Photography by Twist Tours
Mid-sized transitional built-in desk study room photo in San Diego with beige walls
Mid-sized transitional built-in desk study room photo in San Diego with beige walls
Find the right local pro for your project
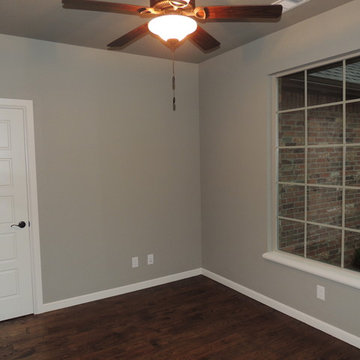
5 Star Builders, LLC
Mid-sized elegant dark wood floor study room photo in Oklahoma City with gray walls and no fireplace
Mid-sized elegant dark wood floor study room photo in Oklahoma City with gray walls and no fireplace
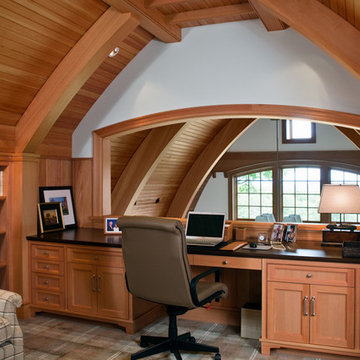
Sam Gray Photography, Morehouse MacDonald & Associates, Inc. Architects, Shepard Butler Landscape Architect, Bierly-Drake Associates
Example of an arts and crafts built-in desk study room design in Burlington with white walls and no fireplace
Example of an arts and crafts built-in desk study room design in Burlington with white walls and no fireplace
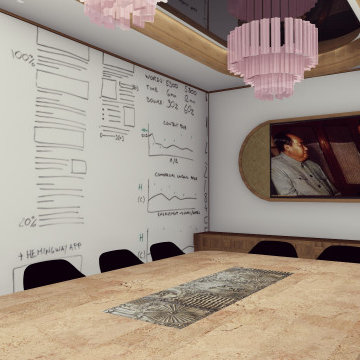
Work Done while employed in Soler Architecture.
Inspiration for an industrial home office remodel in Los Angeles
Inspiration for an industrial home office remodel in Los Angeles
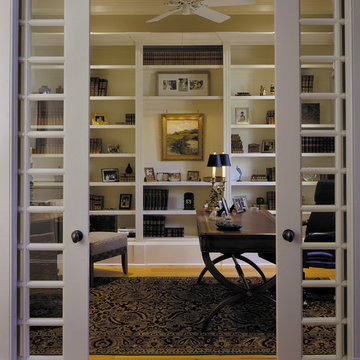
Neighbors delight in this traditional home on Blue Heron Pond. It is a Southern Shingle Style home.
Inspiration for a timeless home office remodel in Charleston
Inspiration for a timeless home office remodel in Charleston

Sponsored
Columbus, OH
Dave Fox Design Build Remodelers
Columbus Area's Luxury Design Build Firm | 17x Best of Houzz Winner!
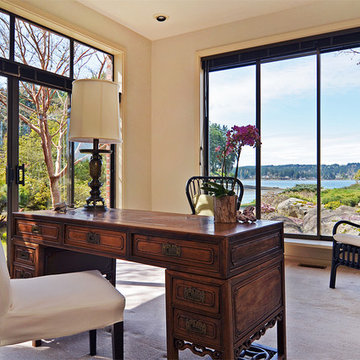
Pattie O'Loughlin Marmon, A Real [Estate] Girl Friday
Large 1960s freestanding desk carpeted study room photo in Seattle
Large 1960s freestanding desk carpeted study room photo in Seattle
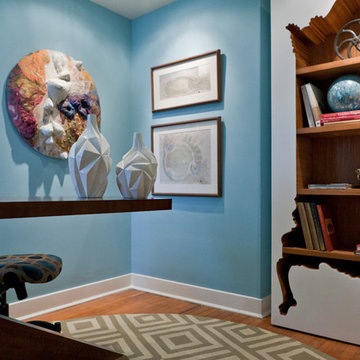
Office: Chad Alan, Chad Alan Designs
Photo: Angie Seckinger
Example of a trendy home office design in DC Metro
Example of a trendy home office design in DC Metro
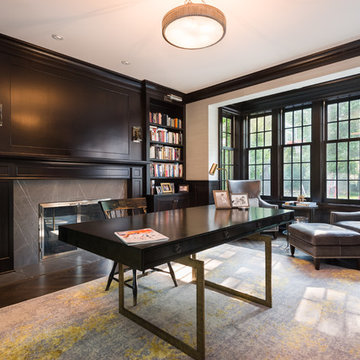
Inspiration for a transitional freestanding desk dark wood floor and brown floor study room remodel in Chicago with black walls and a standard fireplace

Sponsored
Columbus, OH
Dave Fox Design Build Remodelers
Columbus Area's Luxury Design Build Firm | 17x Best of Houzz Winner!
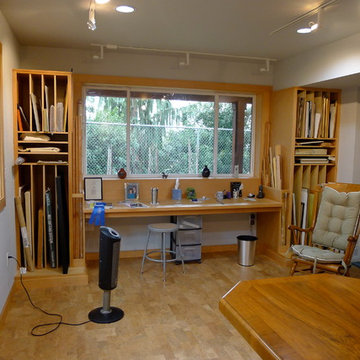
Custom built ins house cds, books, art pieces. Custom cabinets with large format tile for easy maintenance and lower cost than granite. Cork floors for comfort while standing for hours at a time.
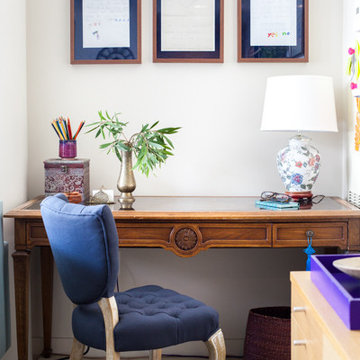
Ruth Sonza of Tris Photography
Small eclectic freestanding desk home office photo in San Francisco
Small eclectic freestanding desk home office photo in San Francisco
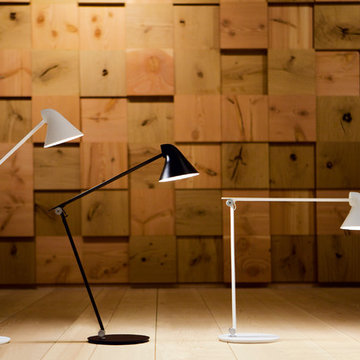
NJP
Design: Oki Sato
Finish: White or black, powder coated. Anodised aluminium springs.
Light source: 10W LED 3000K, CRI>90. Universal driver attached to cord.
Materials: Base: Steel. Arms and lamp head: Aluminium. Springs: Anodised aluminium.
Installation: Base, clamp or 10 or 12mm table pin
Home Office Ideas

Sponsored
Columbus, OH
Dave Fox Design Build Remodelers
Columbus Area's Luxury Design Build Firm | 17x Best of Houzz Winner!
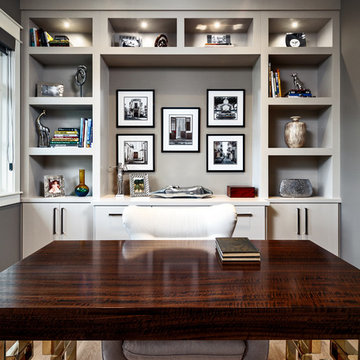
The Cicero is a modern styled home for today’s contemporary lifestyle. It features sweeping facades with deep overhangs, tall windows, and grand outdoor patio. The contemporary lifestyle is reinforced through a visually connected array of communal spaces. The kitchen features a symmetrical plan with large island and is connected to the dining room through a wide opening flanked by custom cabinetry. Adjacent to the kitchen, the living and sitting rooms are connected to one another by a see-through fireplace. The communal nature of this plan is reinforced downstairs with a lavish wet-bar and roomy living space, perfect for entertaining guests. Lastly, with vaulted ceilings and grand vistas, the master suite serves as a cozy retreat from today’s busy lifestyle.
Photographer: Brad Gillette
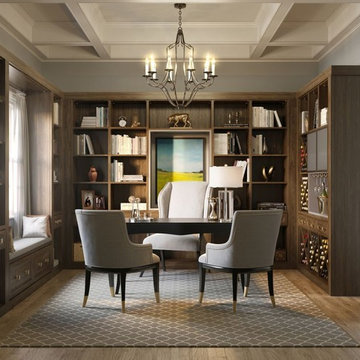
Home studio - mid-sized traditional freestanding desk home studio idea in San Diego with gray walls and no fireplace
420






