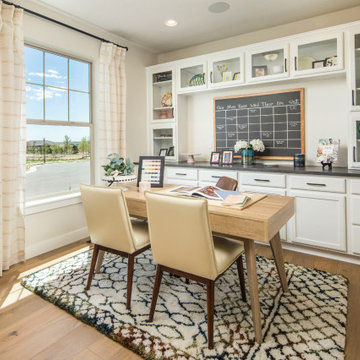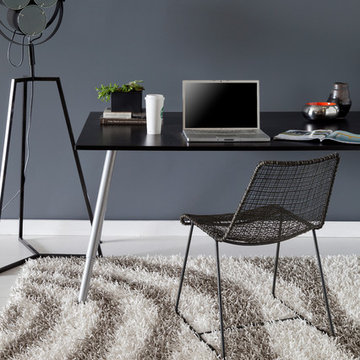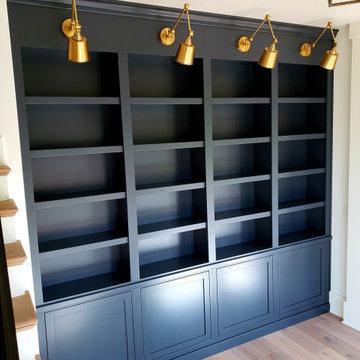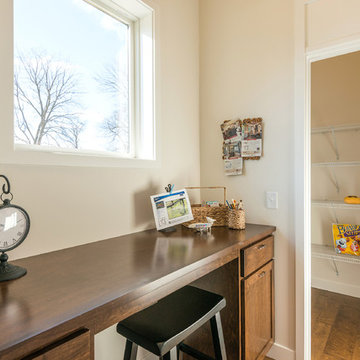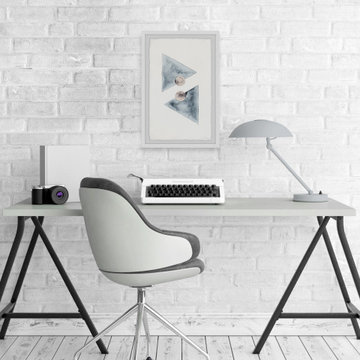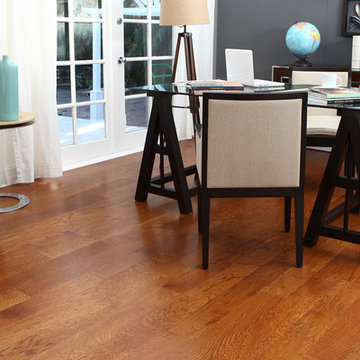Home Office Ideas
Refine by:
Budget
Sort by:Popular Today
8801 - 8820 of 337,759 photos
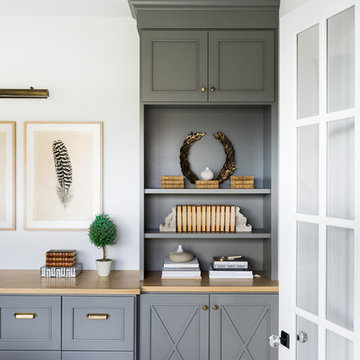
Study room - large contemporary built-in desk carpeted and gray floor study room idea in Minneapolis with white walls
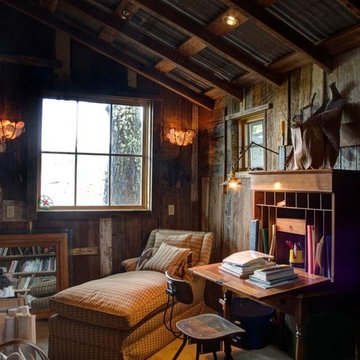
Study room - mid-sized rustic freestanding desk concrete floor study room idea in San Francisco with brown walls and no fireplace
Find the right local pro for your project
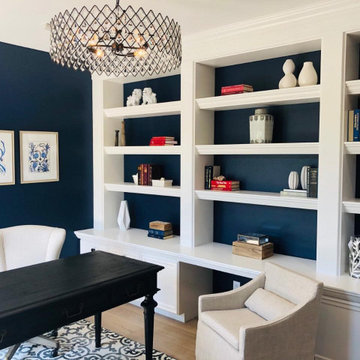
Inspiration for a mid-sized timeless freestanding desk medium tone wood floor and brown floor study room remodel in San Diego with blue walls
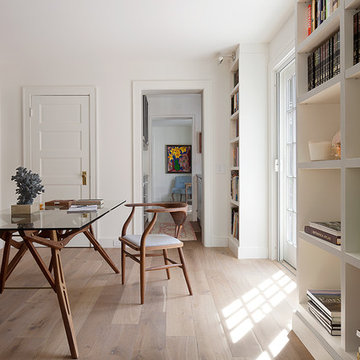
Seong Kwon Photography
Example of a trendy home office design in New York
Example of a trendy home office design in New York
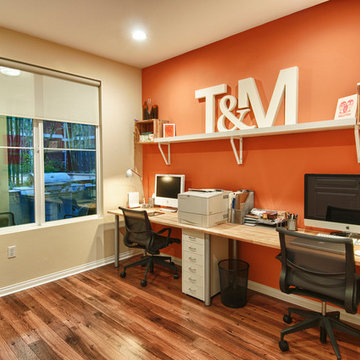
Check out this stunning and meticulously maintained condo, loaded with upgrades including wood laminate flooring, high quality Delta fixtures, porcelain tile, recessed lighting & stylish decor. The kitchen features granite counter tops w/ breakfast bar & stainless steel Whirlpool Energy Star appliances. The large master suite includes a custom sliding barn door, private bathroom w/ custom walk-in shower, granite counter tops & massive walk-in closet w/extra storage & shelving. Entertain guests on the largest patio/balcony in the community w/built-in wooden deck & bench and vies of the community water features. Additional features include; 10 ft. Ceilings, double pane windows/doors, washer/dryer closet, & plenty of storage space. Chapman Commons is centrally located in the heart of Orange County, close to the 57, 22, 5 & 91 freeways. Entertainment is close - walk to Disneyland, Downtown Disney & The Garden Walk with lots of dining & nightlife options as well. Community amenities include; soft water system, tranquil courtyards, pool & spa with BBQ's & lounge area, fully loaded fitness center with high-end cardio machines & strength training equipment, underground parking, & on-site management. Assn fees INCLUDE trash, water & gas. Furnishings Negotiable.
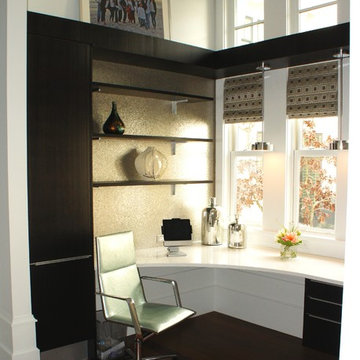
On the first floor, right off the kitchen, is an open office nook. The shelving and lighting was strategically designed and placed around the room’s architecture. We accented this room with a sparkling pearl mica wallcovering.

Sponsored
Columbus, OH
Dave Fox Design Build Remodelers
Columbus Area's Luxury Design Build Firm | 17x Best of Houzz Winner!
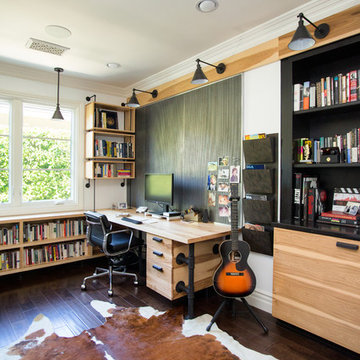
Jennifer Termini Photography
Example of a trendy built-in desk dark wood floor and brown floor home studio design in Los Angeles with white walls
Example of a trendy built-in desk dark wood floor and brown floor home studio design in Los Angeles with white walls
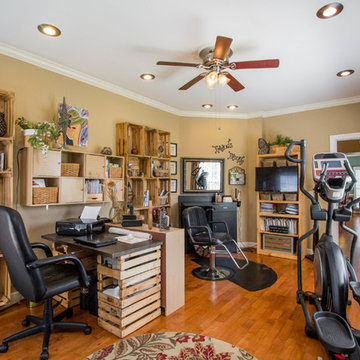
Home office - freestanding desk medium tone wood floor home office idea in Nashville
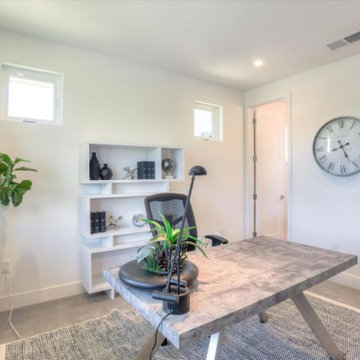
WAVERLY COVE SOLD OUT IN APRIL 2021. LOCATED WITHIN THE PILGRIM TRITON MASTER PLAN, WAVERLY COVE OFFERS 20 TOWNHOMES WITH 3 BEDROOMS AND 3-3.5 BATHROOMS IN APPROX. 2,300 SQ. FT. THESE ARE THE IDEAL LOW MAINTENANCE TOWNHOMES THAT LIVE LIKE A SINGLE FAMILY HOME, WITH SPACIOUS ROOMS FOR ENTERTAINMENT AND INVITING OUTDOOR DECKS. EACH PLAN OFFERS OUTDOOR DECKS IN THE LIVING AREA, AND ALSO OFF THE BEDROOMS. PER PLAN. -PLAN 1 OFFERS 5 DECKS - 1: FAMILY ROOM, 2: KITCHEN 3: DINING ROOM, 4: BEDROOM TWO, 5: MASTER BEDROOM -PLAN 2 OFFERS 3-4 DECKS - 2A 1: FAMILY ROOM, 2: DINING ROOM, 3: BEDROOM TWO, PLAN 2B 4: MASTER BEDROOM -PLAN 3 OFFERS 1 AMAZING DECK AT THE MASTER BEDROOM AREA! THIS COMMUNITY OFFERS A GREAT COMMUTE LOCATION CLOSE TO HWY 101, EXCELLENT SCHOOLS, CLOSE PROXIMITY TO CHARMING DOWNTOWN SAN MATEO, AND CONVENIENTLY LOCATED NEAR TOP EMPLOYERS LIKE VISA, GILEAD SCIENCES, SONY PLAYSTATION, ILLUMINA, FISHER INVESTMENTS, GUCKENHEIMER INC, AND RAKUTEN. SCHOOLS: • AUDUBON ELEMENTARY • BOWDITCH MIDDLE SCHOOL • SAN MATEO HIGH SCHOOL

Sponsored
Columbus, OH
Dave Fox Design Build Remodelers
Columbus Area's Luxury Design Build Firm | 17x Best of Houzz Winner!
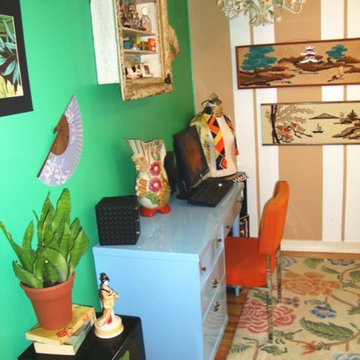
Unique collectibles from Asia and a bright floral wool rug from Company C, give this room a taste of whimsy, charm, and femininity...exactly what the young 31 year old female client desired. A 1950s chandelier floats gracefully over the mid-century desk.
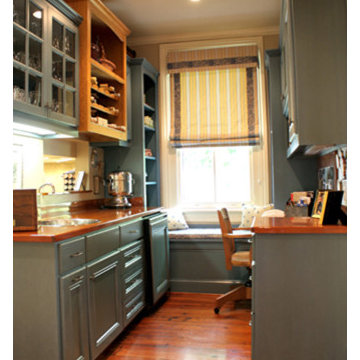
The John Klinck House, Circa 1872, was restored in 1996 and updated again in 2011. Ideally located in the center of a double lot on Broad Street, the historic home offers generous grounds and privacy on its 0.3 acre lot. The home is nicely sited back from Broad street while still maintaining a grand rear and side garden in addition to parking for at least four cars. Built as a "double house" with a central hall and flanking spacious formal rooms, all with historic details, this true five bedroom, five bath home measures 4500 square feet on just two floors. The kitchen was recently updated with top of the line appliances, custom finishes, and offers an eat in kitchen, wet bar, butlers pantry and access to the rear screened porch. The master bedroom is located at the back of the home with a newly updated spacious master bath and access to a walk-up attic. Both of the two front guest bedrooms access the second floor porch. There is a basement that houses the generator and additional storage. Close to restaurants, shops and fine dining you will not want to miss seeing this fine home.
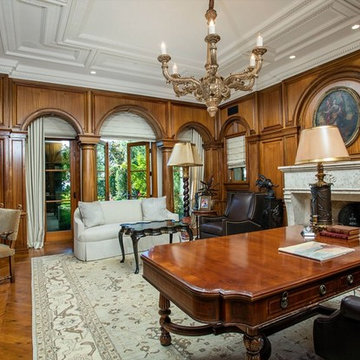
Study room - traditional freestanding desk medium tone wood floor study room idea in Orange County with brown walls, a standard fireplace and a stone fireplace
Home Office Ideas
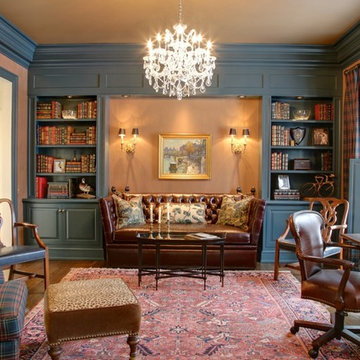
Sponsored
Columbus, OH
Snider & Metcalf Interior Design, LTD
Leading Interior Designers in Columbus, Ohio & Ponte Vedra, Florida
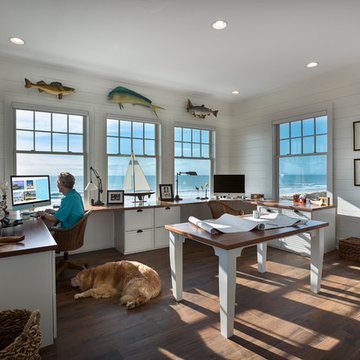
Example of a mid-sized beach style built-in desk dark wood floor and brown floor home studio design in Charleston with white walls and no fireplace
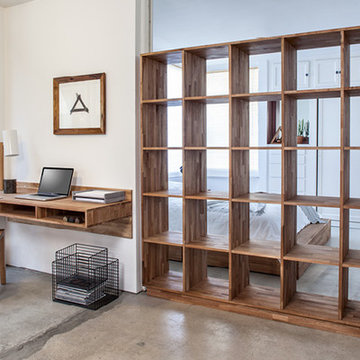
Living in #smallspaces can force you to think creatively. Use a large open bookshelf, like our 5x5, as a room divider. Great for adding extra storage and designating space
441






