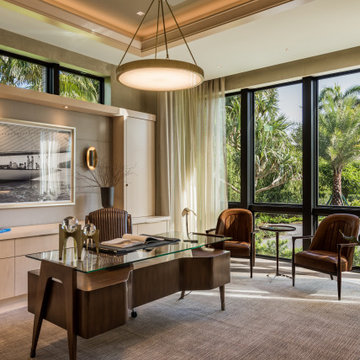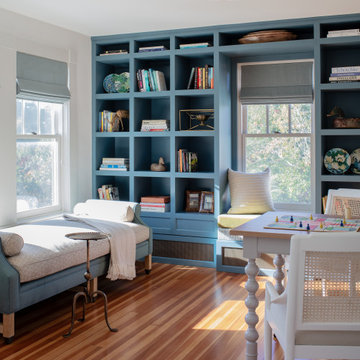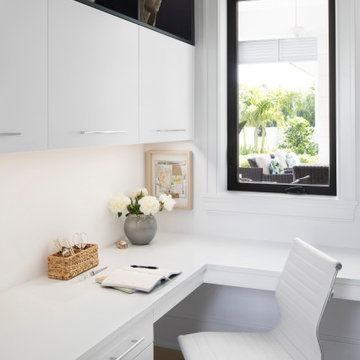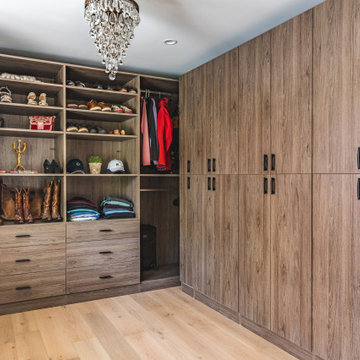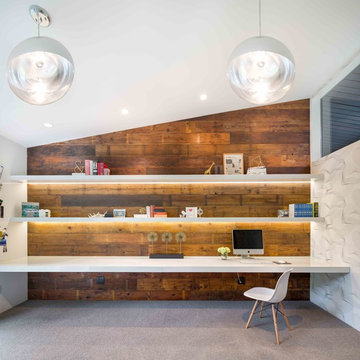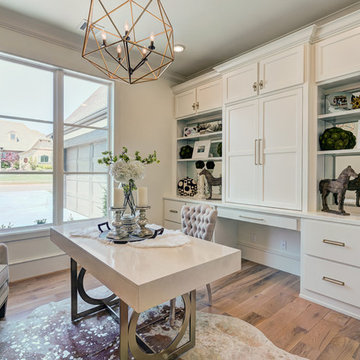Home Office Ideas
Refine by:
Budget
Sort by:Popular Today
1221 - 1240 of 337,761 photos
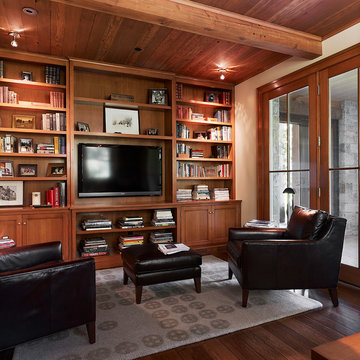
Adrian Gregorutti
Elegant dark wood floor home office photo in San Francisco with white walls and no fireplace
Elegant dark wood floor home office photo in San Francisco with white walls and no fireplace
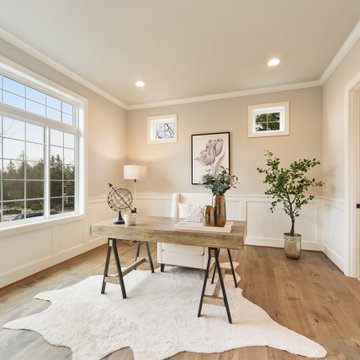
Example of a transitional freestanding desk medium tone wood floor, brown floor and wainscoting home office design in Seattle with beige walls
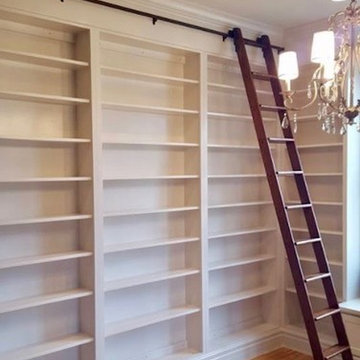
Large elegant light wood floor and white floor home office library photo in Cedar Rapids with beige walls and no fireplace
Find the right local pro for your project
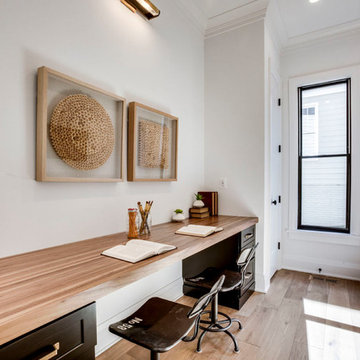
Study room - transitional built-in desk light wood floor study room idea in DC Metro with white walls and no fireplace
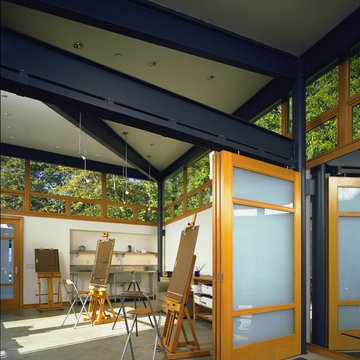
The Rustic Canyon Art Studio occupies a thin, triangular sliver of property close to the Pacific Ocean in Santa Monica, California. Connected to the main residence by both a footbridge and an automobile bridge, the studio is a retreat for art and exercise.
The long, triangular plan is formed by the property line and a hillside on the east and the Rustic Canyon Creek Channel on the west. A simple steel column and beam system placed on the interior of the studio allows the roof plane to be “lifted” off the building. The building’s columnar system corresponds to a subterranean system of large concrete caissons that extend 30-40 feet below grade. The building interior consists of an art studio and an exercise area, with sliding glass panels creating a partial separation wall between the two areas.
Continuous Douglas Fir clerestory windows around the studio perimeter separate the walls from the roof plane. The high windows bring soft, diffuse light into the building interior, creating optimal natural lighting for the art studio. The exterior walls are 12”-14” thick, to allow for horizontal air distribution. The thick walls also accommodate pockets for oversized Douglas fir sliding glass door panels, thus allowing the doors to completely disappear into the walls and opening the studio directly toward the Rustic Creek Channel.
The shed roof is covered with standing seam Rheinzink. The triangular plan causes the roof to rise from the south end to the north end, and the north end is further cut on the diagonal and lifted to create large, north-facing clerestory windows for the studio.
The studio is an exercise in spatial and structural simplicity. Sustainable design was incorporated from the beginning. High clerestory windows provide extensive natural light and ventilation throughout the studio.
Insulation values 60% higher than conventional construction were achieved by using double 2x4 walls.
Photo: Tom Bonner
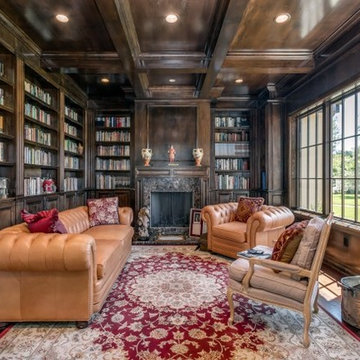
Custom Tudor in the Heart of Poway. Andersen E Series Clad. Windows add warmth, as well as the Mahogany Interior doors
Inspiration for a mid-sized victorian dark wood floor home office library remodel in San Diego with a standard fireplace and a stone fireplace
Inspiration for a mid-sized victorian dark wood floor home office library remodel in San Diego with a standard fireplace and a stone fireplace

Sponsored
Columbus, OH
Dave Fox Design Build Remodelers
Columbus Area's Luxury Design Build Firm | 17x Best of Houzz Winner!
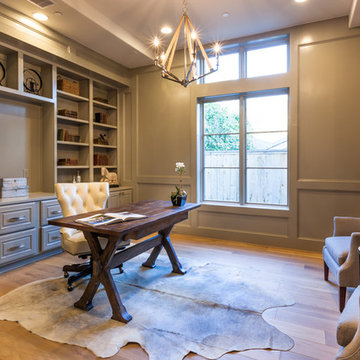
Inspiration for a mid-sized transitional freestanding desk light wood floor study room remodel in Houston with gray walls and no fireplace
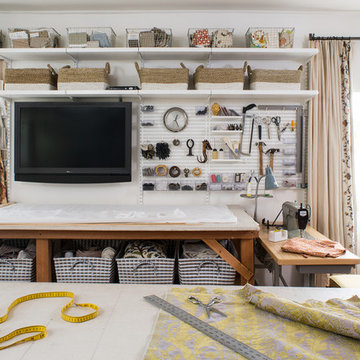
A charming 1920s Los Angeles home serves as a place of business, and the guest room doubles as a work studio.
The elfa shelving system from The Container Store, maximizes the vertical space and celebrates the high ceilings in the vintage home.

Michael Hunter Photography
Home office library - mid-sized transitional freestanding desk carpeted and gray floor home office library idea in Dallas with gray walls, a standard fireplace and a stone fireplace
Home office library - mid-sized transitional freestanding desk carpeted and gray floor home office library idea in Dallas with gray walls, a standard fireplace and a stone fireplace
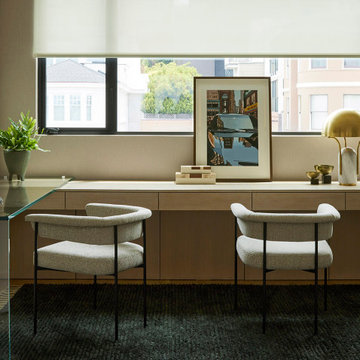
Our San Francisco studio designed this beautiful four-story home for a young newlywed couple to create a warm, welcoming haven for entertaining family and friends. In the living spaces, we chose a beautiful neutral palette with light beige and added comfortable furnishings in soft materials. The kitchen is designed to look elegant and functional, and the breakfast nook with beautiful rust-toned chairs adds a pop of fun, breaking the neutrality of the space. In the game room, we added a gorgeous fireplace which creates a stunning focal point, and the elegant furniture provides a classy appeal. On the second floor, we went with elegant, sophisticated decor for the couple's bedroom and a charming, playful vibe in the baby's room. The third floor has a sky lounge and wine bar, where hospitality-grade, stylish furniture provides the perfect ambiance to host a fun party night with friends. In the basement, we designed a stunning wine cellar with glass walls and concealed lights which create a beautiful aura in the space. The outdoor garden got a putting green making it a fun space to share with friends.
---
Project designed by ballonSTUDIO. They discreetly tend to the interior design needs of their high-net-worth individuals in the greater Bay Area and to their second home locations.
For more about ballonSTUDIO, see here: https://www.ballonstudio.com/
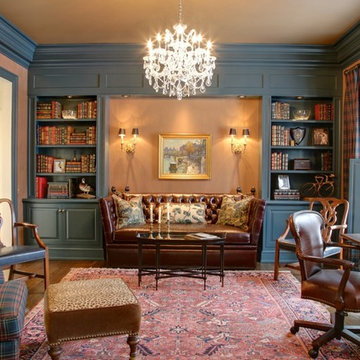
Sponsored
Columbus, OH
Snider & Metcalf Interior Design, LTD
Leading Interior Designers in Columbus, Ohio & Ponte Vedra, Florida
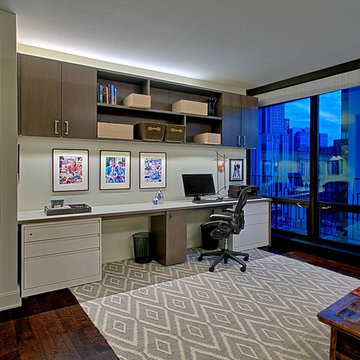
Home office - mid-sized contemporary built-in desk dark wood floor home office idea in Chicago with gray walls and no fireplace
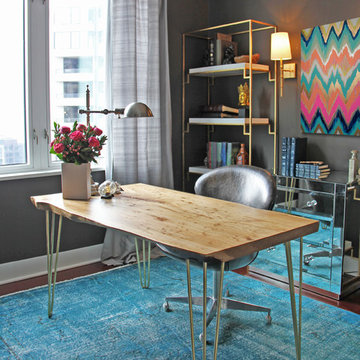
Small trendy freestanding desk dark wood floor and turquoise floor home office photo in Seattle with no fireplace and gray walls
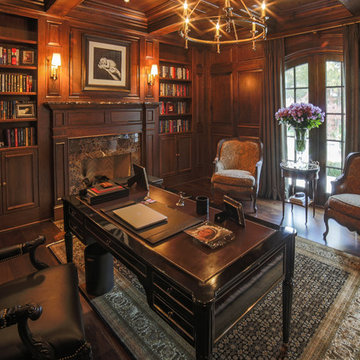
A more traditional oriental rug takes center stage in this walnut-paneled study. French chairs from Hancock and Moore were repurposed from the previous home, as was the Theodore Alexander round table. The addition of a mirrored tray changes the look drastically by reflecting fresh flowers that are changed weekly. The surprise elements of this otherwise very traditional room are the black lacquered Ralph Lauren desk by Henredon and the Motherwell art hanging behind the desk. A heavily-carved Black mock croc leather chair also by Ralph Lauren provides seating for the desk and the black leather is repeated by the nail-studded bench in front of the fireplace by Baker. The marble surround and mantle top is Emperador dark marble. A live finish antique brass chandelier from Visual Comfort compliments the sconces from the same line.
Designed by Melodie Durham of Durham Designs & Consulting, LLC. Photo by Livengood Photographs [www.livengoodphotographs.com/design].
Home Office Ideas
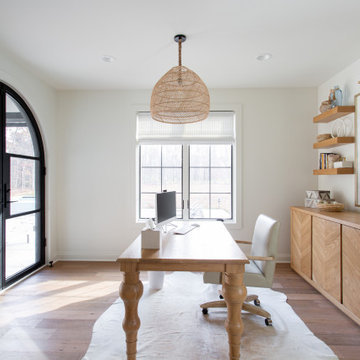
Sponsored
Columbus, OH
KP Designs Group
Franklin County's Unique and Creative Residential Interior Design Firm
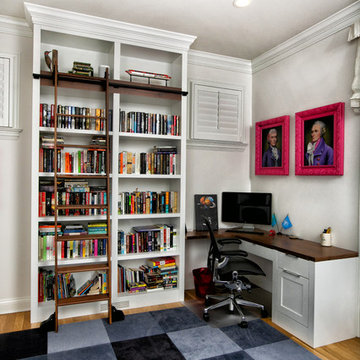
Furla Studio
Example of a mid-sized transitional built-in desk light wood floor and beige floor home office library design in Chicago with white walls and no fireplace
Example of a mid-sized transitional built-in desk light wood floor and beige floor home office library design in Chicago with white walls and no fireplace
62






