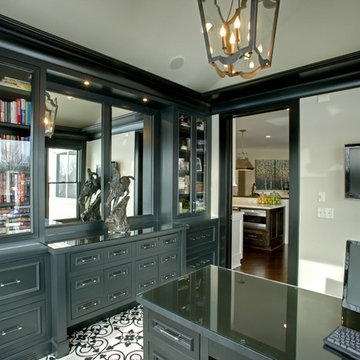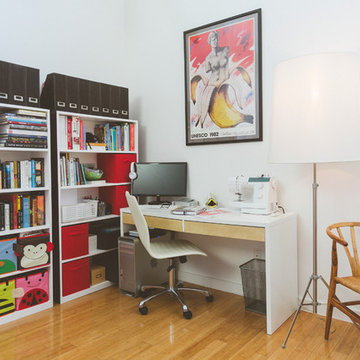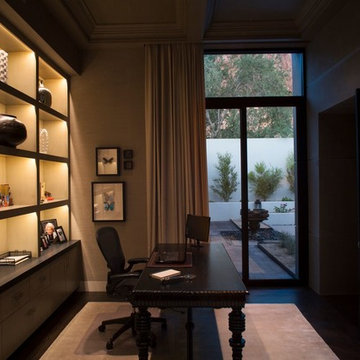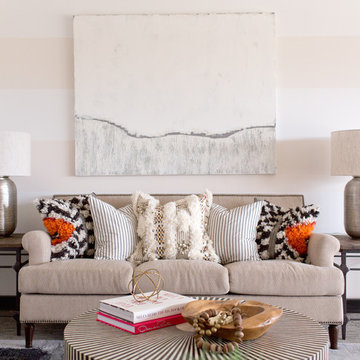Home Office Ideas
Refine by:
Budget
Sort by:Popular Today
19521 - 19540 of 337,824 photos
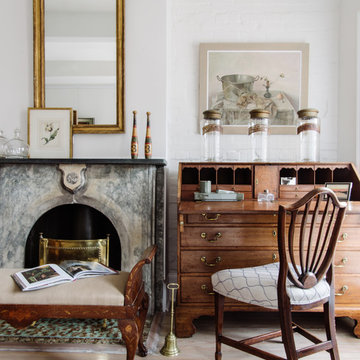
A variety of antique pieces imported from England, ideal for a hallway, entryway, sitting room, library, dining room, living room, or home office
Home office library - large freestanding desk light wood floor and gray floor home office library idea in DC Metro with white walls, a standard fireplace and a stone fireplace
Home office library - large freestanding desk light wood floor and gray floor home office library idea in DC Metro with white walls, a standard fireplace and a stone fireplace
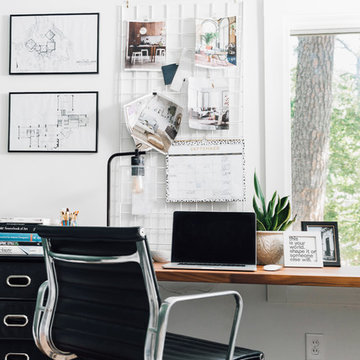
Study room - mid-sized contemporary freestanding desk medium tone wood floor and brown floor study room idea in Charlotte with green walls
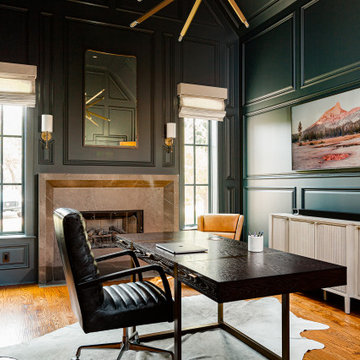
Example of a mid-sized transitional freestanding desk medium tone wood floor, brown floor, vaulted ceiling and wall paneling study room design in Dallas with green walls, a standard fireplace and a stone fireplace
Find the right local pro for your project
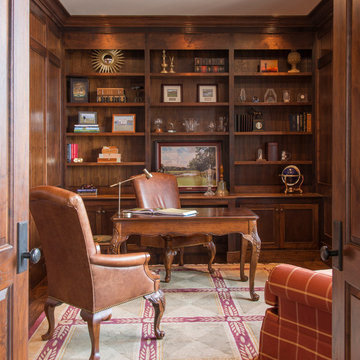
J Savage Gibson Photography
Example of a mid-sized classic freestanding desk medium tone wood floor study room design in Atlanta with brown walls and no fireplace
Example of a mid-sized classic freestanding desk medium tone wood floor study room design in Atlanta with brown walls and no fireplace
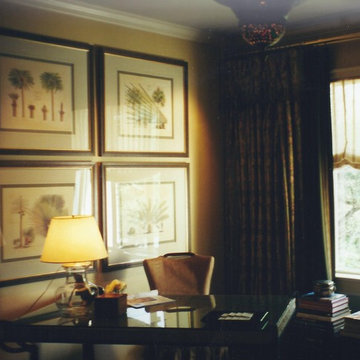
Mario Saverino
Home office - eclectic home office idea in Los Angeles
Home office - eclectic home office idea in Los Angeles

Sponsored
Columbus, OH
Dave Fox Design Build Remodelers
Columbus Area's Luxury Design Build Firm | 17x Best of Houzz Winner!
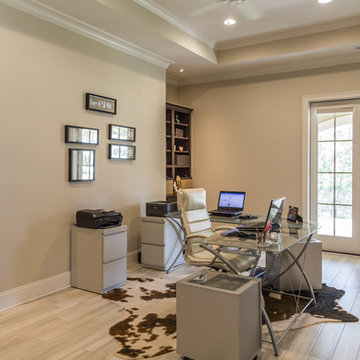
Contemporary style office, dark wood built ins, french doors leading to backyard, tray ceiling, wood-like tile floors, faux cow hide rug
Study room - huge contemporary freestanding desk porcelain tile and gray floor study room idea with beige walls
Study room - huge contemporary freestanding desk porcelain tile and gray floor study room idea with beige walls
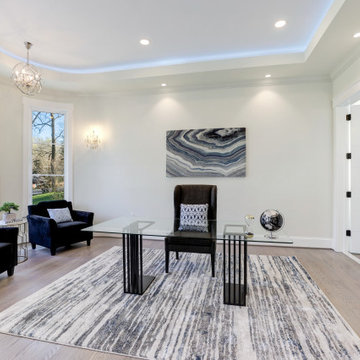
Home office with direct access to the home's service entrance for easy client in/out access as needed. Full bath attached makes this space ideal for a main level bedroom as well.
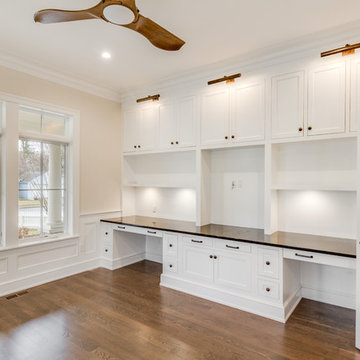
Custom built-in cabinetry and computer desks.
True Spaces Photography
Example of a transitional medium tone wood floor and brown floor home office design in Detroit
Example of a transitional medium tone wood floor and brown floor home office design in Detroit
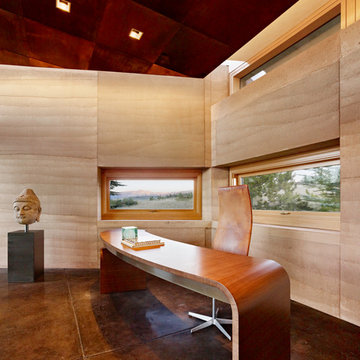
Matthew Millman Photography
Inspiration for a modern home office remodel in Salt Lake City
Inspiration for a modern home office remodel in Salt Lake City
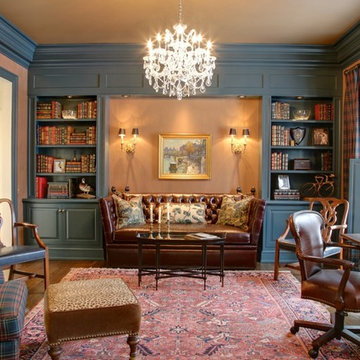
Sponsored
Columbus, OH
Snider & Metcalf Interior Design, LTD
Leading Interior Designers in Columbus, Ohio & Ponte Vedra, Florida

Interior Design, Custom Furniture Design & Art Curation by Chango & Co.
Photography by Christian Torres
Inspiration for a mid-sized transitional dark wood floor and brown floor study room remodel in New York with blue walls and a standard fireplace
Inspiration for a mid-sized transitional dark wood floor and brown floor study room remodel in New York with blue walls and a standard fireplace
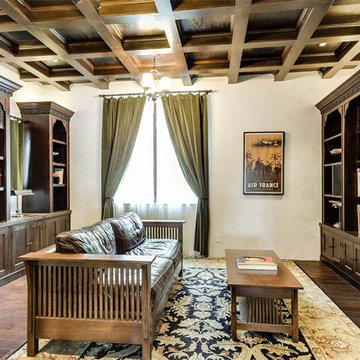
Great space to relax and sit down with a good book.
Home office library - mid-sized mediterranean dark wood floor and brown floor home office library idea in Austin with white walls
Home office library - mid-sized mediterranean dark wood floor and brown floor home office library idea in Austin with white walls
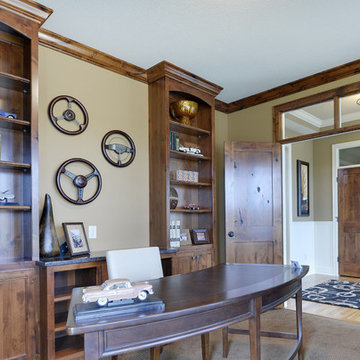
Designed for a large family, house plan 73327HS gives you 5 bedrooms on 2 floors, and an optional finished lower level with room for another bedroom and rec space.
The specs are as follows;
Main Floor: 1,742 square feet
Upper Floor: 2,024 square feet
Optional Lower Level: 1,463 square feet finished; 143 square feet unfinished
The plans are available for construction in CAD, PDF and print formats. You can see the full specs and order the plan here:
http://www.architecturaldesigns.com/house-plan-73327HS.asp
There are more photos at this link too.
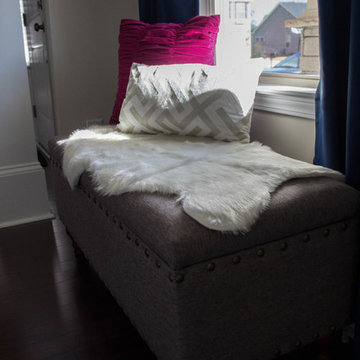
Photos of Grace Photography
Example of a minimalist home office design in Seattle
Example of a minimalist home office design in Seattle
Home Office Ideas

Sponsored
Westerville, OH
Fresh Pointe Studio
Industry Leading Interior Designers & Decorators | Delaware County, OH
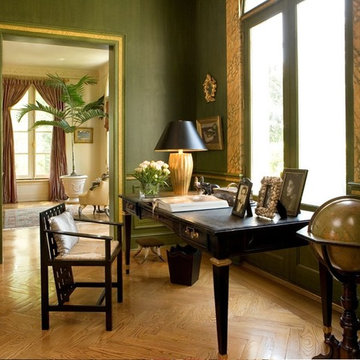
Home studio - small traditional freestanding desk medium tone wood floor and brown floor home studio idea in DC Metro with green walls
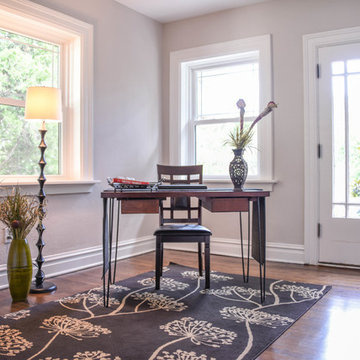
Core Properties Rehab in Clayton, MO
Home office - traditional medium tone wood floor home office idea in St Louis with gray walls
Home office - traditional medium tone wood floor home office idea in St Louis with gray walls
977






