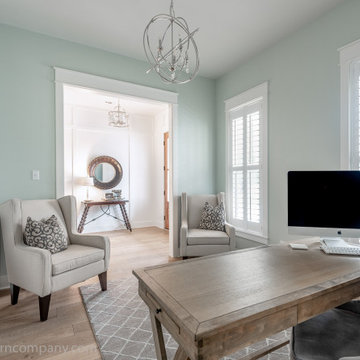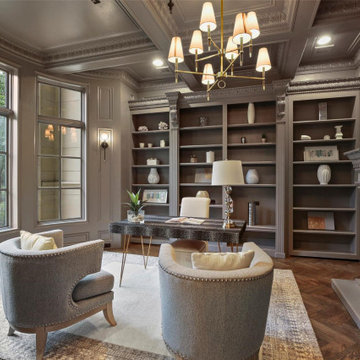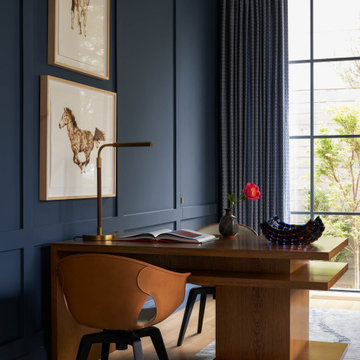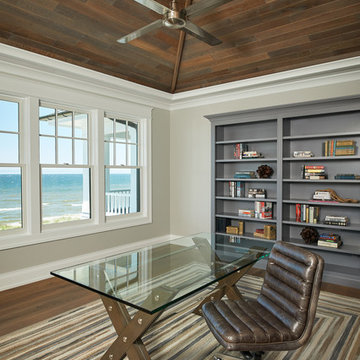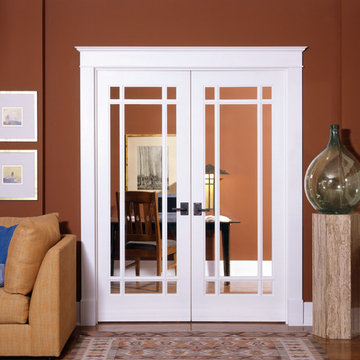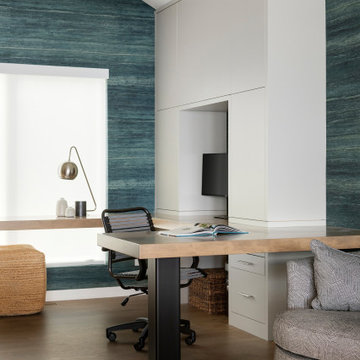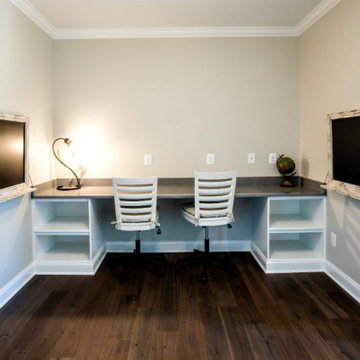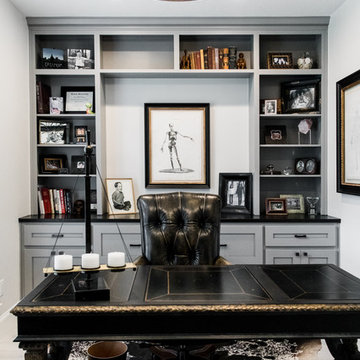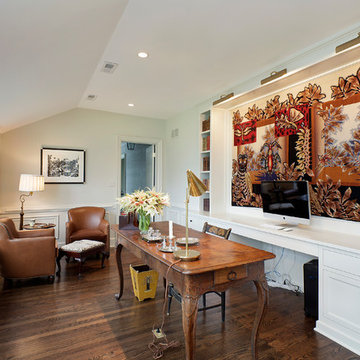Home Office Ideas
Refine by:
Budget
Sort by:Popular Today
4141 - 4160 of 337,747 photos
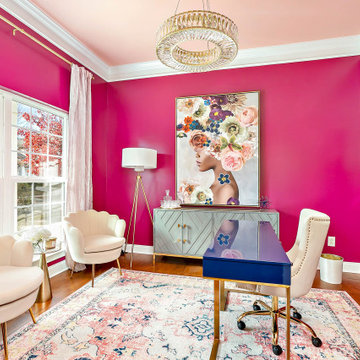
Trendy dark wood floor and brown floor home office photo in Charlotte with pink walls
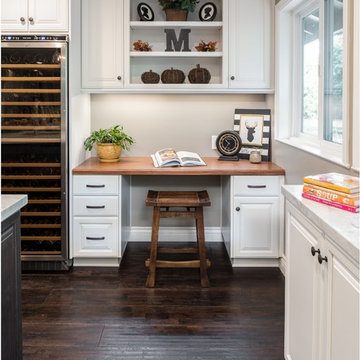
Home office - traditional built-in desk dark wood floor home office idea in Sacramento with gray walls
Find the right local pro for your project

This rare 1950’s glass-fronted townhouse on Manhattan’s Upper East Side underwent a modern renovation to create plentiful space for a family. An additional floor was added to the two-story building, extending the façade vertically while respecting the vocabulary of the original structure. A large, open living area on the first floor leads through to a kitchen overlooking the rear garden. Cantilevered stairs lead to the master bedroom and two children’s rooms on the second floor and continue to a media room and offices above. A large skylight floods the atrium with daylight, illuminating the main level through translucent glass-block floors.
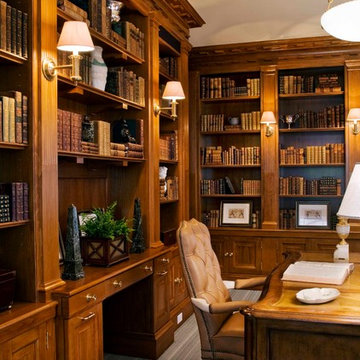
Sam Gray Photography. South Shore Millwork creates custom built-ins and woodworking to meet any specification.
Home office - traditional freestanding desk carpeted home office idea in Boston
Home office - traditional freestanding desk carpeted home office idea in Boston

Sponsored
Columbus, OH
Dave Fox Design Build Remodelers
Columbus Area's Luxury Design Build Firm | 17x Best of Houzz Winner!
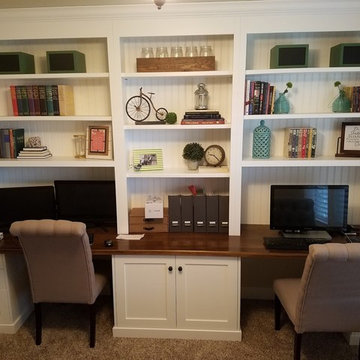
CW Designs
Inspiration for a mid-sized transitional built-in desk carpeted and beige floor study room remodel in Salt Lake City with beige walls and no fireplace
Inspiration for a mid-sized transitional built-in desk carpeted and beige floor study room remodel in Salt Lake City with beige walls and no fireplace
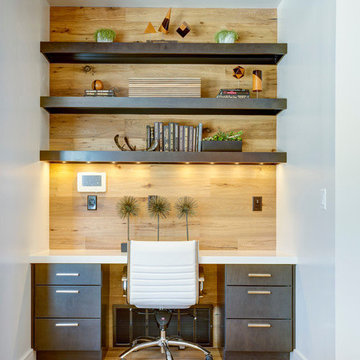
Add pops of spring to your home office in a contemporary way with
these décor ideas. http://www.houzz.com/photos/21207064/Creative-Utensil-Storagetraditional-kitchen-portland
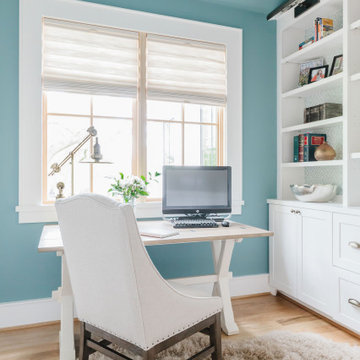
Large country freestanding desk light wood floor and beige floor home office photo in Houston with blue walls and no fireplace
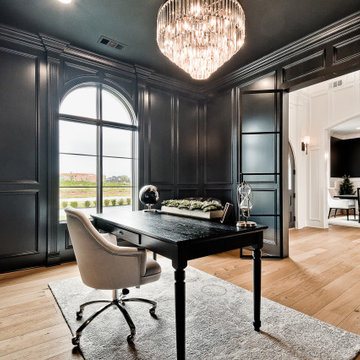
Large transitional built-in desk light wood floor and wall paneling study room photo in Other with black walls

Sponsored
Columbus, OH
Dave Fox Design Build Remodelers
Columbus Area's Luxury Design Build Firm | 17x Best of Houzz Winner!
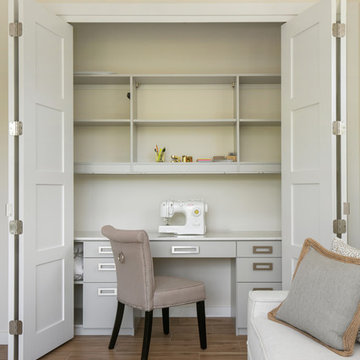
Photographer: Ryan Gamma
Craft room - mid-sized modern freestanding desk porcelain tile and brown floor craft room idea in Tampa with white walls
Craft room - mid-sized modern freestanding desk porcelain tile and brown floor craft room idea in Tampa with white walls
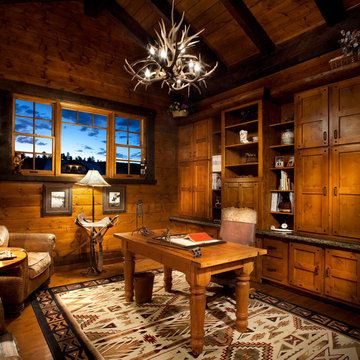
This project was designed to accommodate the client’s wish to have a traditional and functional barn that could also serve as a backdrop for social and corporate functions. Several years after it’s completion, this has become just the case as the clients routinely host everything from fundraisers to cooking demonstrations to political functions in the barn and outdoor spaces. In addition to the barn, Axial Arts designed an indoor arena, cattle & hay barn, and a professional grade equipment workshop with living quarters above it. The indoor arena includes a 100′ x 200′ riding arena as well as a side space that includes bleacher space for clinics and several open rail stalls. The hay & cattle barn is split level with 3 bays on the top level that accommodates tractors and front loaders as well as a significant tonnage of hay. The lower level opens to grade below with cattle pens and equipment for breeding and calving. The cattle handling systems and stocks both outside and inside were designed by Temple Grandin- renowned bestselling author, autism activist, and consultant to the livestock industry on animal behavior. This project was recently featured in Cowboy & Indians Magazine. As the case with most of our projects, Axial Arts received this commission after being recommended by a past client.
Home Office Ideas

Sponsored
Columbus, OH
Dave Fox Design Build Remodelers
Columbus Area's Luxury Design Build Firm | 17x Best of Houzz Winner!
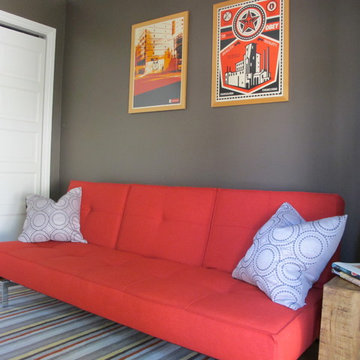
Michael Sage Photography
Small 1960s freestanding desk light wood floor home office photo in Orange County with no fireplace and gray walls
Small 1960s freestanding desk light wood floor home office photo in Orange County with no fireplace and gray walls
208






