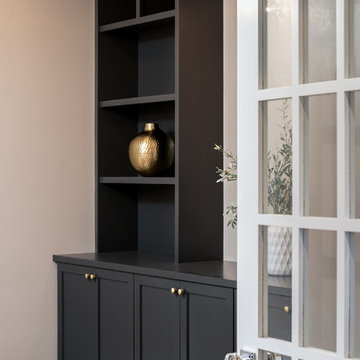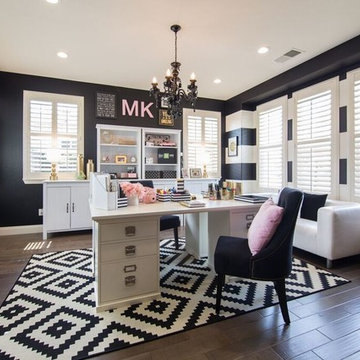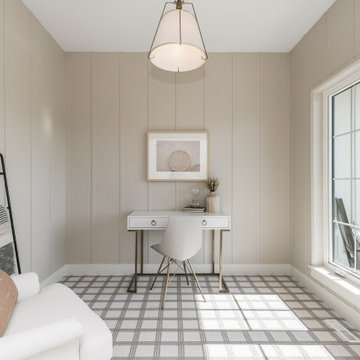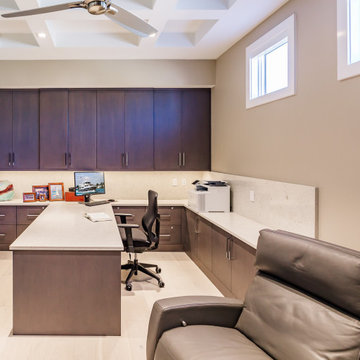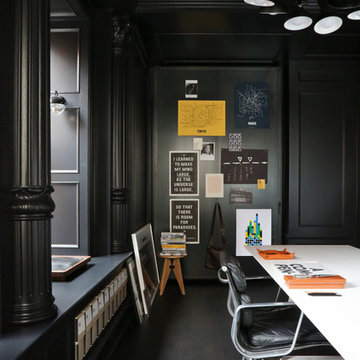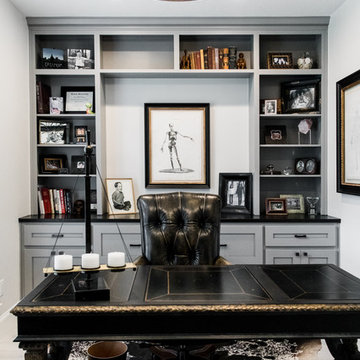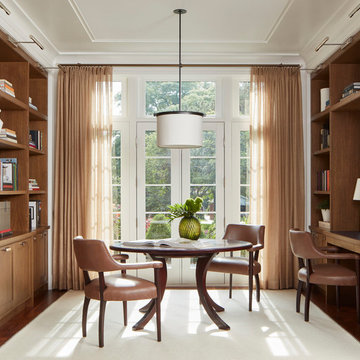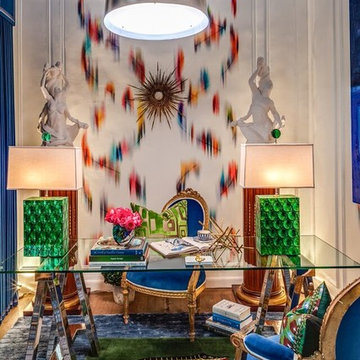Home Office Ideas
Refine by:
Budget
Sort by:Popular Today
4061 - 4080 of 337,761 photos
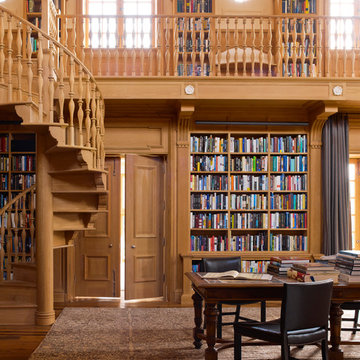
Home office library - traditional freestanding desk medium tone wood floor home office library idea in Philadelphia with beige walls
Find the right local pro for your project
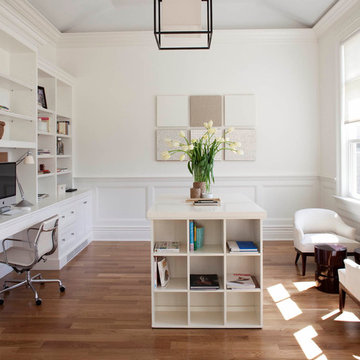
Inspiration for a large transitional built-in desk medium tone wood floor and beige floor study room remodel in New York with white walls
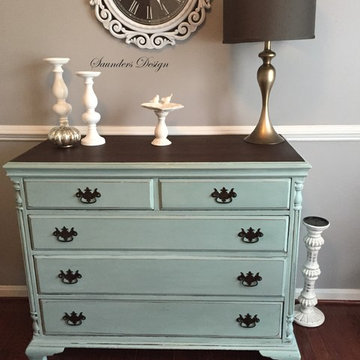
Coordinating design finish with a vintage look.
A stunning vintage dresser features five dovetailed drawers. Has been handpainted with Annie Sloan Duck Egg chalk paint and lightly distressed the top has been finish off with a accent stain to coordinate the hardware. http://www.etsy.com/shop/SaundersDesign
By:Saunders Design Manassas, VA
Reload the page to not see this specific ad anymore
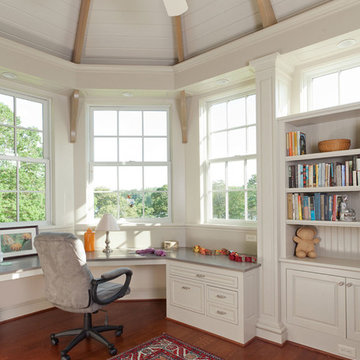
Architect: John Malick & Associates
Photography by Russell Abraham
Example of a mid-sized classic built-in desk medium tone wood floor and brown floor study room design in San Francisco with white walls and no fireplace
Example of a mid-sized classic built-in desk medium tone wood floor and brown floor study room design in San Francisco with white walls and no fireplace
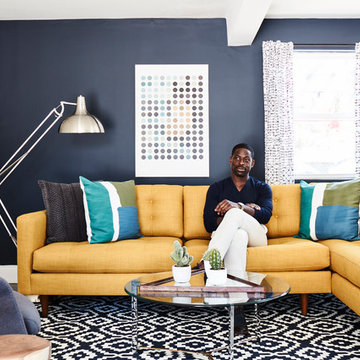
Everyone needs a little space of their own. Whether it’s a cozy reading nook for a busy mom to curl up in at the end of a long day, a quiet corner of a living room for an artist to get inspired, or a mancave where die-hard sports fans can watch the game without distraction. Even Emmy-award winning “This Is Us” actor Sterling K. Brown was feeling like he needed a place where he could go to be productive (as well as get some peace and quiet). Sterling’s Los Angeles house is home to him, his wife, and two of their two sons – so understandably, it can feel a little crazy.
Sterling reached out to interior designer Kyle Schuneman of Apt2B to help convert his garage into a man-cave / office into a space where he could conduct some of his day-to-day tasks, run his lines, or just relax after a long day. As Schuneman began to visualize Sterling’s “creative workspace”, he and the Apt2B team reached out Paintzen to make the process a little more colorful.
The room was full of natural light, which meant we could go bolder with color. Schuneman selected a navy blue – one of the season’s most popular shades (especially for mancaves!) in a flat finish for the walls. The color was perfect for the space; it paired well with the concrete flooring, which was covered with a blue-and-white patterned area rug, and had plenty of personality. (Not to mention it makes a lovely backdrop for an Emmy, don’t you think?)
Schuneman’s furniture selection was done with the paint color in mind. He chose a bright, bold sofa in a mustard color, and used lots of wood and metal accents throughout to elevate the space and help it feel more modern and sophisticated. A work table was added – where we imagine Sterling will spend time reading scripts and getting work done – and there is plenty of space on the walls and in glass-faced cabinets, of course, to display future Emmy’s in the years to come. However, the large mounted TV and ample seating in the room means this space can just as well be used hosting get-togethers with friends.
We think you’ll agree that the final product was stunning. The rich navy walls paired with Schuneman’s decor selections resulted in a space that is smart, stylish, and masculine. Apt2B turned a standard garage into a sleek home office and Mancave for Sterling K. Brown, and our team at Paintzen was thrilled to be a part of the process.
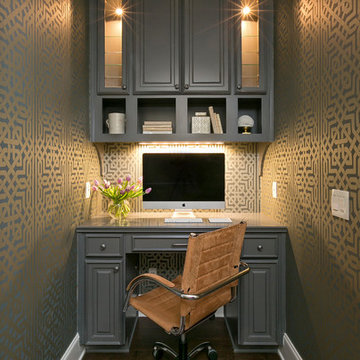
Photography by Patrick Brickman
Small transitional built-in desk dark wood floor and brown floor study room photo in Charleston with multicolored walls
Small transitional built-in desk dark wood floor and brown floor study room photo in Charleston with multicolored walls
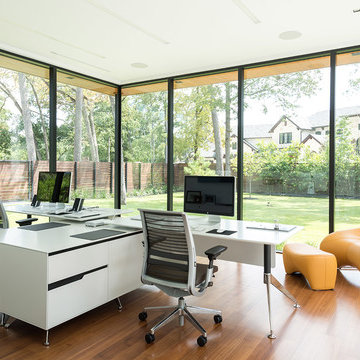
A tech-savvy family looks to Cantoni designer George Saba and architect Keith Messick to engineer the ultimate modern marvel in Houston’s Bunker Hill neighborhood.
Photos By: Michael Hunter & Taggart Sorensen
Reload the page to not see this specific ad anymore
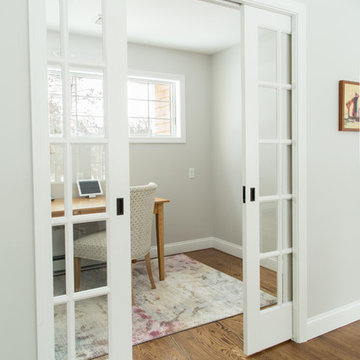
Kyle J. Caldwell Photography
Inspiration for a transitional home office remodel in Boston
Inspiration for a transitional home office remodel in Boston
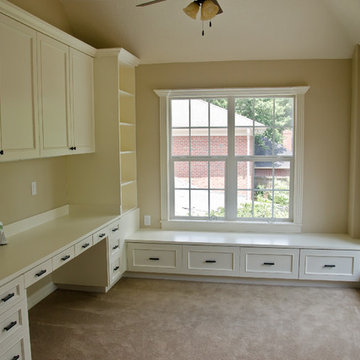
Inspiration for a large timeless built-in desk carpeted home studio remodel in Houston with beige walls and no fireplace
Home Office Ideas

Sponsored
Columbus, OH
Dave Fox Design Build Remodelers
Columbus Area's Luxury Design Build Firm | 17x Best of Houzz Winner!
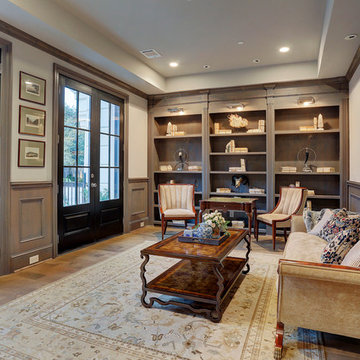
Cadogan Place is a 12-unit gated community developed by Rohe and Wright Builders in Houston's River Oaks area, and inspired by the Belmond Cadogan Hotel in London.
Photo by TK Images
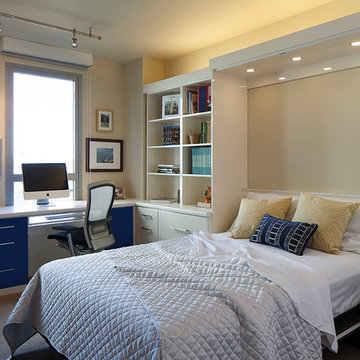
Glossy Antique White HPL with Glossy Antique White and Sonic Blue thermal foil fronts. Double wall bed with integrated fold-down table.
Photo credit - Rorer 2014
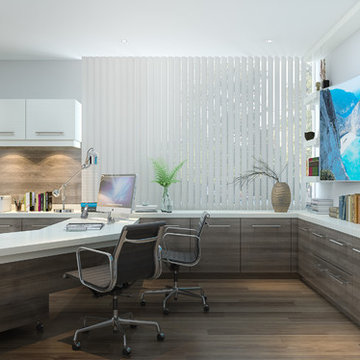
A delightfully vivid and modern design, this commercial park executive office features a combination of medium dark Oak and white wood grain textured melamine, 2 1/4” thick workstation countertop, built-in cabinetry, upper cabinet flipper doors, moveable drawer unit on casters, and thick floated shelves.
204






