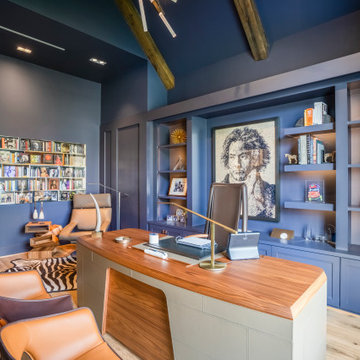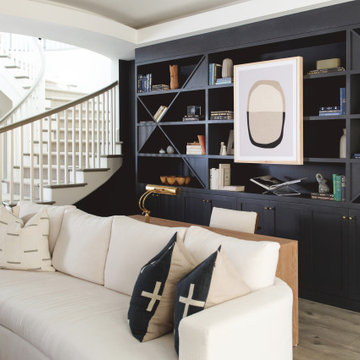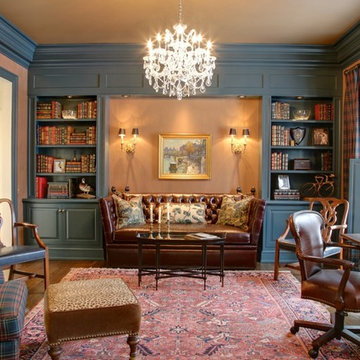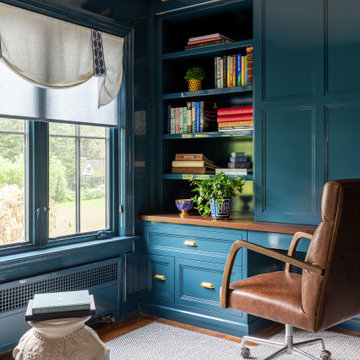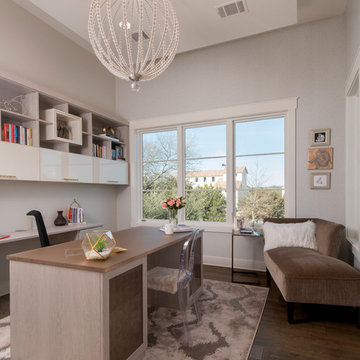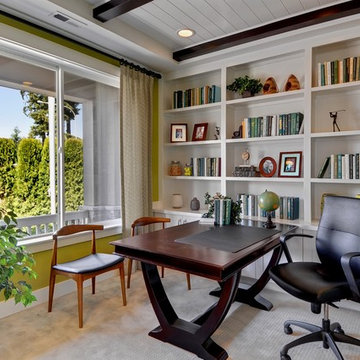Home Office Ideas
Refine by:
Budget
Sort by:Popular Today
2701 - 2720 of 337,749 photos
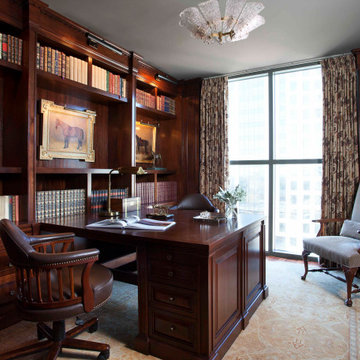
Elegant built-in desk dark wood floor, brown floor, wall paneling and wood wall home office photo in Austin with brown walls
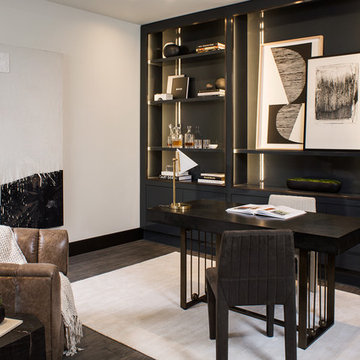
Inspired by the Griffith Observatory perched atop the Hollywood Hills, this luxury 5,078 square foot penthouse is like a mansion in the sky. Suffused by natural light, this penthouse has a unique, upscale industrial style with rough-hewn wood finishes, polished marble and fixtures reflecting a hand-made European craftsmanship.
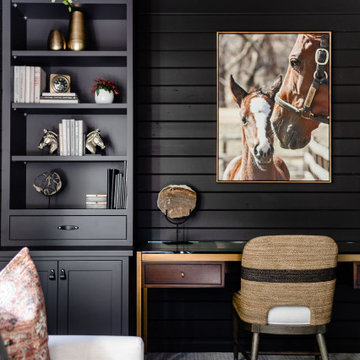
We transformed this barely used Sunroom into a fully functional home office because ...well, Covid. We opted for a dark and dramatic wall and ceiling color, BM Black Beauty, after learning about the homeowners love for all things equestrian. This moody color envelopes the space and we added texture with wood elements and brushed brass accents to shine against the black backdrop.
Find the right local pro for your project
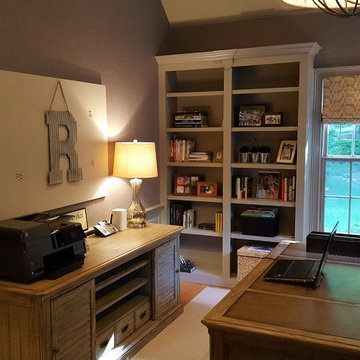
SWID Design
Mid-sized transitional freestanding desk light wood floor study room photo in New York with no fireplace and gray walls
Mid-sized transitional freestanding desk light wood floor study room photo in New York with no fireplace and gray walls
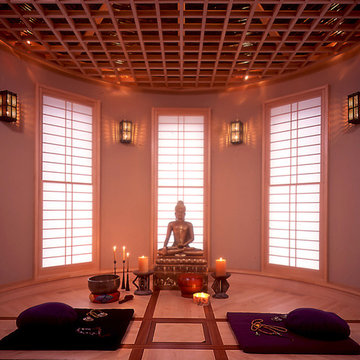
Mid-sized trendy ceramic tile and beige floor home office photo in Other with beige walls and no fireplace
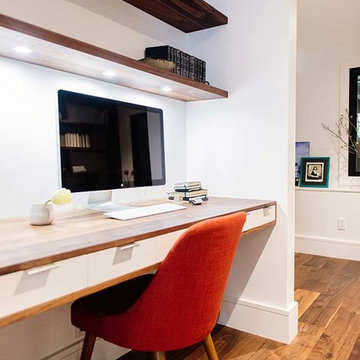
A custom built-in wood desk and shelves create an efficient home office.
photo by Cindy Loughridge
Study room - contemporary built-in desk dark wood floor and brown floor study room idea in San Francisco with white walls
Study room - contemporary built-in desk dark wood floor and brown floor study room idea in San Francisco with white walls

Sponsored
Columbus, OH
Dave Fox Design Build Remodelers
Columbus Area's Luxury Design Build Firm | 17x Best of Houzz Winner!
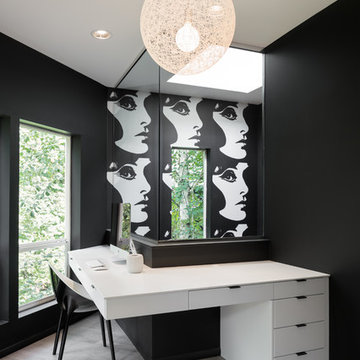
Beyond the kitchen there was a completely cluttered catch all space for the house with serious organization issues. We created a functional workspace featuring a custom corian desk with a glass wall that acts as a privacy screen and sound buffer to the downstairs family room while allowing the natural light to filter through. Bonus: the framed view of the stunning black and white Phyllis Morris Superstar wallpaper.
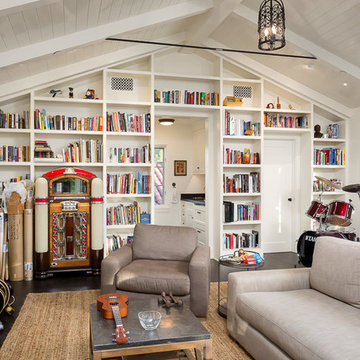
Clark Dugger
Mid-sized eclectic freestanding desk medium tone wood floor and brown floor home studio photo in Los Angeles with white walls
Mid-sized eclectic freestanding desk medium tone wood floor and brown floor home studio photo in Los Angeles with white walls

This remodel of a mid-century gem is located in the town of Lincoln, MA a hot bed of modernist homes inspired by Gropius’ own house built nearby in the 1940s. By the time the house was built, modernism had evolved from the Gropius era, to incorporate the rural vibe of Lincoln with spectacular exposed wooden beams and deep overhangs.
The design rejects the traditional New England house with its enclosing wall and inward posture. The low pitched roofs, open floor plan, and large windows openings connect the house to nature to make the most of it's rural setting.
Photo by: Nat Rea Photography
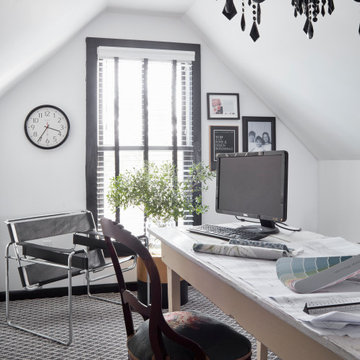
The antique farm style garden table doubles as a desk in this third floor home office.
Large transitional freestanding desk carpeted and blue floor home office library photo in St Louis with white walls
Large transitional freestanding desk carpeted and blue floor home office library photo in St Louis with white walls
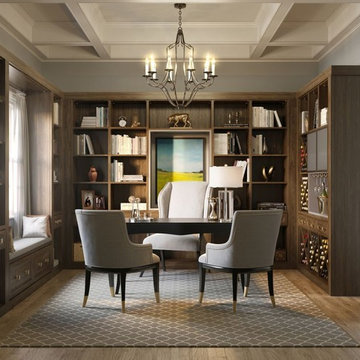
Home studio - mid-sized traditional freestanding desk home studio idea in San Diego with gray walls and no fireplace

Sponsored
Columbus, OH
Dave Fox Design Build Remodelers
Columbus Area's Luxury Design Build Firm | 17x Best of Houzz Winner!
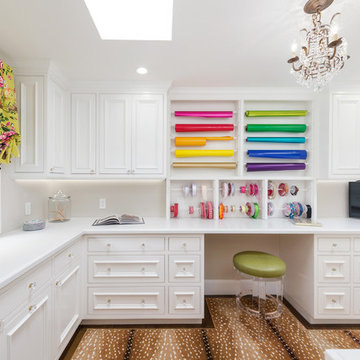
Inspiration for a mid-sized timeless built-in desk carpeted and brown floor craft room remodel in San Francisco with beige walls
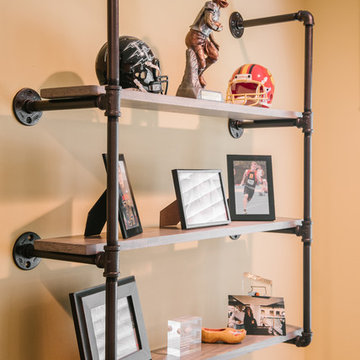
Ryan Ocasio Photography
Lori Koontz - shelving
Mid-sized urban freestanding desk medium tone wood floor and brown floor home office photo in Chicago with beige walls
Mid-sized urban freestanding desk medium tone wood floor and brown floor home office photo in Chicago with beige walls
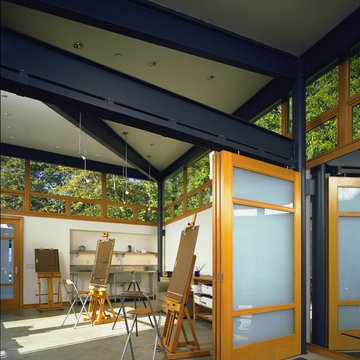
The Rustic Canyon Art Studio occupies a thin, triangular sliver of property close to the Pacific Ocean in Santa Monica, California. Connected to the main residence by both a footbridge and an automobile bridge, the studio is a retreat for art and exercise.
The long, triangular plan is formed by the property line and a hillside on the east and the Rustic Canyon Creek Channel on the west. A simple steel column and beam system placed on the interior of the studio allows the roof plane to be “lifted” off the building. The building’s columnar system corresponds to a subterranean system of large concrete caissons that extend 30-40 feet below grade. The building interior consists of an art studio and an exercise area, with sliding glass panels creating a partial separation wall between the two areas.
Continuous Douglas Fir clerestory windows around the studio perimeter separate the walls from the roof plane. The high windows bring soft, diffuse light into the building interior, creating optimal natural lighting for the art studio. The exterior walls are 12”-14” thick, to allow for horizontal air distribution. The thick walls also accommodate pockets for oversized Douglas fir sliding glass door panels, thus allowing the doors to completely disappear into the walls and opening the studio directly toward the Rustic Creek Channel.
The shed roof is covered with standing seam Rheinzink. The triangular plan causes the roof to rise from the south end to the north end, and the north end is further cut on the diagonal and lifted to create large, north-facing clerestory windows for the studio.
The studio is an exercise in spatial and structural simplicity. Sustainable design was incorporated from the beginning. High clerestory windows provide extensive natural light and ventilation throughout the studio.
Insulation values 60% higher than conventional construction were achieved by using double 2x4 walls.
Photo: Tom Bonner
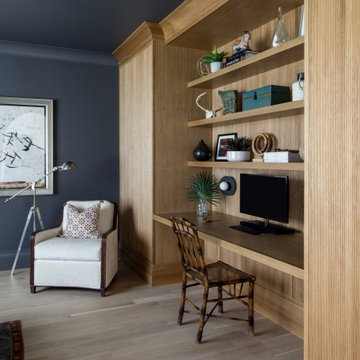
Work from home at this stunning, custom, built in home office.
Inspiration for a transitional home office remodel in New York
Inspiration for a transitional home office remodel in New York
Home Office Ideas
136






