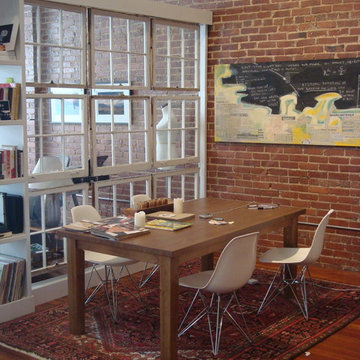Industrial Home Design Ideas

A well-organized pantry from Tailored Living can hold an amazing amount of things, making it easier to get dinner on the table, pack school lunches, make out a grocery list and save money by buying in bulk.

Inspiration for a large industrial open concept laminate floor family room remodel with black walls, a wall-mounted tv, a ribbon fireplace and a metal fireplace

Urban l-shaped multicolored floor and exposed beam kitchen photo in Portland Maine with a drop-in sink, flat-panel cabinets, black cabinets, wood countertops, white backsplash, subway tile backsplash, stainless steel appliances, an island and brown countertops
Find the right local pro for your project

This home brew pub invites friends to gather around and taste the latest concoction. I happily tried Pumpkin when there last. The homeowners wanted warm and friendly finishes, and loved the more industrial style.
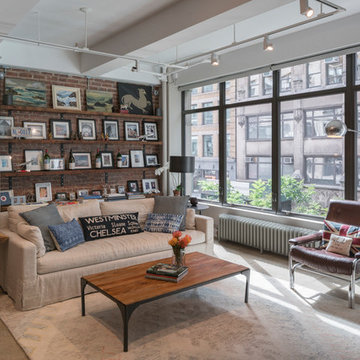
Ofer Wolberger
Example of an urban concrete floor and gray floor family room design in New York with gray walls
Example of an urban concrete floor and gray floor family room design in New York with gray walls

Landmarked Brooklyn Townhouse gut renovation kitchen design.
Large urban l-shaped brown floor and dark wood floor eat-in kitchen photo in New York with a farmhouse sink, flat-panel cabinets, wood countertops, white backsplash, brick backsplash, stainless steel appliances, an island, medium tone wood cabinets and brown countertops
Large urban l-shaped brown floor and dark wood floor eat-in kitchen photo in New York with a farmhouse sink, flat-panel cabinets, wood countertops, white backsplash, brick backsplash, stainless steel appliances, an island, medium tone wood cabinets and brown countertops
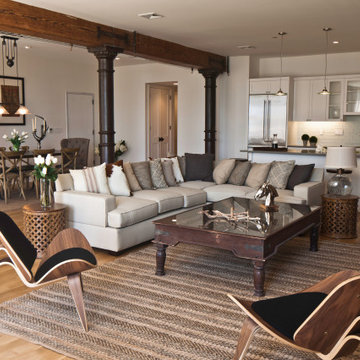
Established in 1895 as a warehouse for the spice trade, 481 Washington was built to last. With its 25-inch-thick base and enchanting Beaux Arts facade, this regal structure later housed a thriving Hudson Square printing company. After an impeccable renovation, the magnificent loft building’s original arched windows and exquisite cornice remain a testament to the grandeur of days past. Perfectly anchored between Soho and Tribeca, Spice Warehouse has been converted into 12 spacious full-floor lofts that seamlessly fuse old-world character with modern convenience.
Steps from the Hudson River, Spice Warehouse is within walking distance of renowned restaurants, famed art galleries, specialty shops and boutiques. With its golden sunsets and outstanding facilities, this is the ideal destination for those seeking the tranquil pleasures of the Hudson River waterfront.
Expansive private floor residences were designed to be both versatile and functional, each with 3- to 4-bedrooms, 3 full baths, and a home office. Several residences enjoy dramatic Hudson River views.
This open space has been designed to accommodate a perfect Tribeca city lifestyle for entertaining, relaxing and working.
This living room design reflects a tailored “old-world” look, respecting the original features of the Spice Warehouse. With its high ceilings, arched windows, original brick wall and iron columns, this space is a testament of ancient time and old world elegance.
The design choices are a combination of neutral, modern finishes such as the Oak natural matte finish floors and white walls, white shaker style kitchen cabinets, combined with a lot of texture found in the brick wall, the iron columns and the various fabrics and furniture pieces finishes used throughout the space and highlighted by a beautiful natural light brought in through a wall of arched windows.
The layout is open and flowing to keep the feel of grandeur of the space so each piece and design finish can be admired individually.
As soon as you enter, a comfortable Eames lounge chair invites you in, giving her back to a solid brick wall adorned by the “cappuccino” art photography piece by Francis Augustine and surrounded by flowing linen taupe window drapes and a shiny cowhide rug.
The cream linen sectional sofa takes center stage, with its sea of textures pillows, giving it character, comfort and uniqueness. The living room combines modern lines such as the Hans Wegner Shell chairs in walnut and black fabric with rustic elements such as this one of a kind Indonesian antique coffee table, giant iron antique wall clock and hand made jute rug which set the old world tone for an exceptional interior.
Photography: Francis Augustine
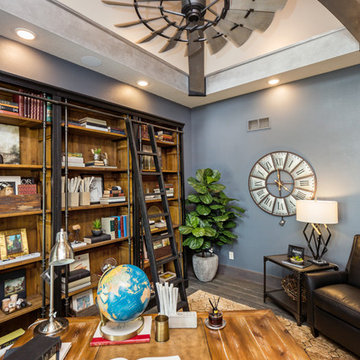
Inspiration for a mid-sized industrial freestanding desk dark wood floor and brown floor study room remodel in Other with gray walls and no fireplace
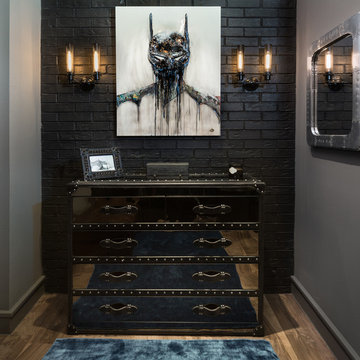
Jenn Baker
Inspiration for a mid-sized industrial men's brown floor and medium tone wood floor walk-in closet remodel in Dallas with flat-panel cabinets
Inspiration for a mid-sized industrial men's brown floor and medium tone wood floor walk-in closet remodel in Dallas with flat-panel cabinets
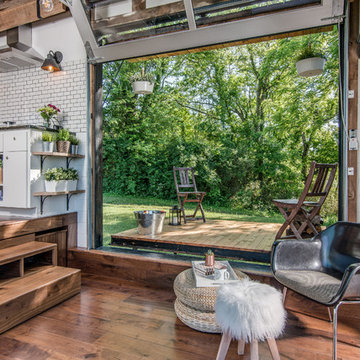
StudioBell
Urban open concept medium tone wood floor and brown floor family room photo in Nashville with white walls
Urban open concept medium tone wood floor and brown floor family room photo in Nashville with white walls
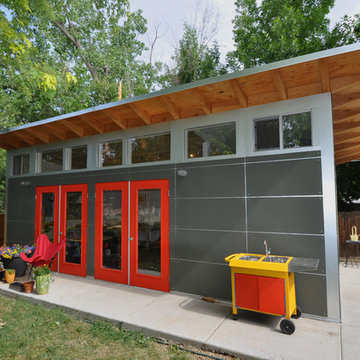
Double doors welcome kids and adults alike to this art studio, play room and guest studio. The space is strategically split between living space and garage space which occupies the area to the right of the double doors.
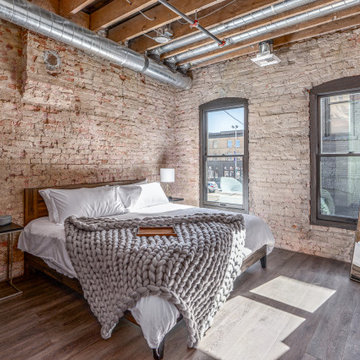
Inspiration for a mid-sized industrial brown floor, brick wall and exposed beam bedroom remodel in Other with no fireplace
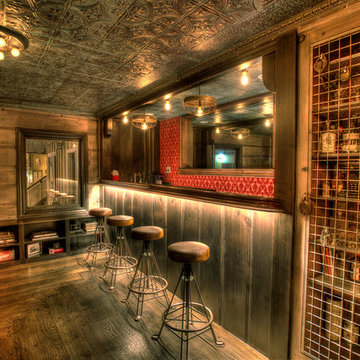
Photo Len Shneyder
Home bar - mid-sized industrial home bar idea in San Francisco
Home bar - mid-sized industrial home bar idea in San Francisco
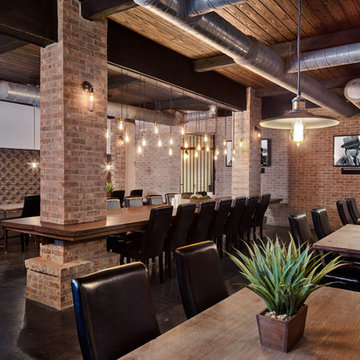
Complete renovation of a historic 1935 cellar to create a great space for entertaining.
Photography: Chad Baumer
Urban basement photo in Orlando
Urban basement photo in Orlando
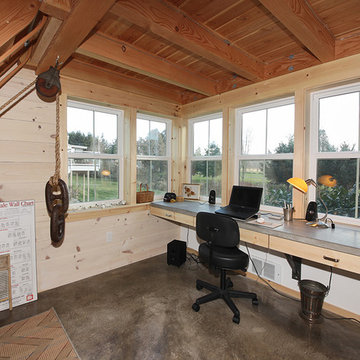
Michael Stadler - Stadler Studio
Home studio - mid-sized industrial built-in desk concrete floor home studio idea in Seattle with beige walls and no fireplace
Home studio - mid-sized industrial built-in desk concrete floor home studio idea in Seattle with beige walls and no fireplace
Industrial Home Design Ideas
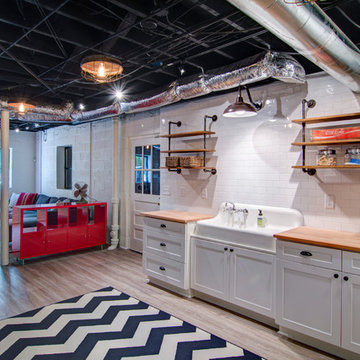
Nelson Salivia Foto Grafik Arts
Inspiration for an industrial vinyl floor basement remodel in Atlanta with no fireplace
Inspiration for an industrial vinyl floor basement remodel in Atlanta with no fireplace

Paul Craig
Inspiration for a large industrial light wood floor and beige floor hallway remodel in New York with red walls
Inspiration for a large industrial light wood floor and beige floor hallway remodel in New York with red walls

Large urban galley medium tone wood floor open concept kitchen photo in Sacramento with an undermount sink, flat-panel cabinets, black cabinets, brown backsplash, stainless steel appliances, an island and mosaic tile backsplash
20


























