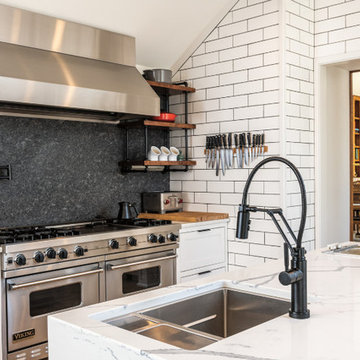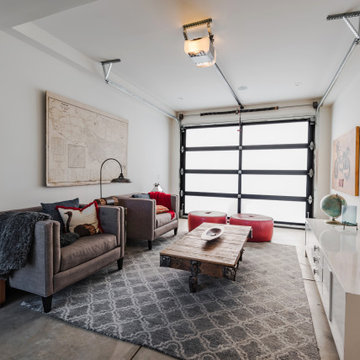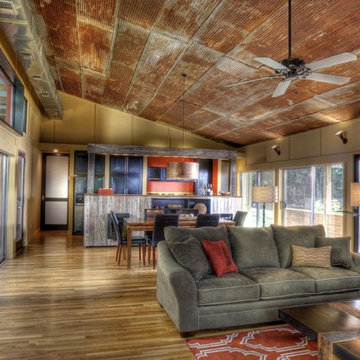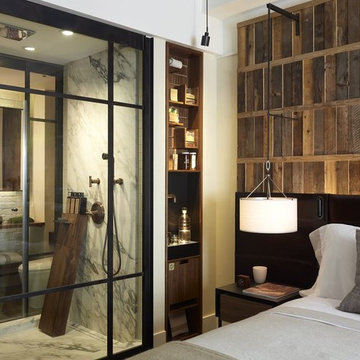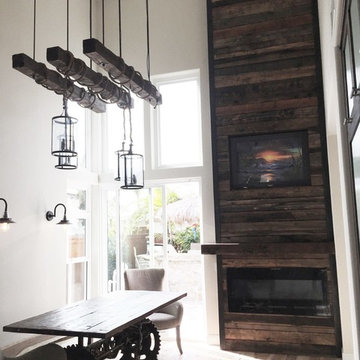Industrial Home Design Ideas
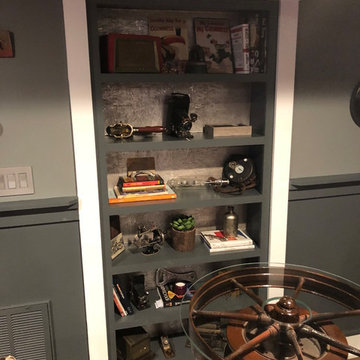
Secret Door Basement to closet. Door hidden behind bookcase.
Urban basement photo in Atlanta
Urban basement photo in Atlanta
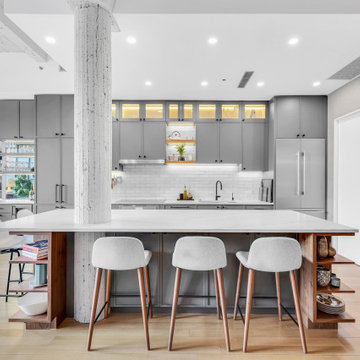
A classic West Side loft in Hell’s Kitchen, Gallery’s main task was to renovate the large kitchen. The clients like to entertain, so in addition to remodeling the aesthetic, we expanded the footprint of the island and built an entirely new bar at the opposite end of the kitchen. Some design choices are a natural fit for the space. In this case, that meant leaning into the industrial vibe of the exposed concrete while bringing in some character with the material choices.
INDUSTRIAL CHIC
With an industrial aesthetic in mind, gray was a natural color choice for the fully custom Miralis cabinets. The backsplash was designed in a subway brick pattern, but rather than the typical porcelain or marble, a clay tile in a white matte tone resembling cement was chosen to further coordinate with the exposed concrete.
Stacked cabinets were installed to accommodate the tall loft ceilings. For contrast, we incorporated glass front cabinetry with lighting in some areas. The resulting marriage of concrete, glass, and wood is well-matched for an industrial chic loft kitchen.
Further highlighting the homeowners’ love of entertaining, we also built an entirely custom bar at one end of the space, featuring open shelving in contrasting wood tones with underlighting and a custom mirrored backsplash for an authentic bar feel.
ADVENTURES IN APPROACHING COLUMNS
Loft renovations tend to come with two common needs: how to fill all that space tastefully and how to work with those ever present columns. In the case of this loft kitchen renovation, it suited the industrial aesthetic not to wrap the concrete column as one typically would, but rather to leave it exposed, accentuating the raw character of the space. Partially as a result, the island expanded too, creating more room for functional additions such as a built-in microwave, wine fridge, and more open shelving to match the bar, outlined with a countertop overhang to optimize counter space and chair storage.
ANCHORED IN SYMMETRY
With a loft space as unusually large as this one, an ideal design strategy, especially when high ceilings are involved, is to anchor the kitchen on opposing sides. Here, one side is anchored by a large floor-to-ceiling pantry, while the other is anchored by the counter-depth fridge with cabinetry above. The connecting element is the counter space in the middle, resulting in the visual impact of a long kitchen run within the open floor plan of a loft.
SOME HIGHLIGHTS
- Entirely custom-built bar with custom mirrored backsplash templated specifically for this project
- Large, oversized island with seating all around, open shelving, and built-in microwave
- Subway backsplash tiles in clay rather than porcelain or marble
- Olympian white marble countertops
Considering a kitchen loft renovation in New York? Our expertise is in renovating all kinds of New York Spaces, from gut renovations of historic landmark buildings like brownstones and townhomes to kitchens and bathrooms in lofts and other apartments in managed buildings. Contact us to find out if our full-scale design-and-build approach is right for your project.

Example of a mid-sized urban underground laminate floor, brown floor and exposed beam basement design in Philadelphia with a home theater, white walls, a standard fireplace and a wood fireplace surround
Find the right local pro for your project

This 2,500 square-foot home, combines the an industrial-meets-contemporary gives its owners the perfect place to enjoy their rustic 30- acre property. Its multi-level rectangular shape is covered with corrugated red, black, and gray metal, which is low-maintenance and adds to the industrial feel.
Encased in the metal exterior, are three bedrooms, two bathrooms, a state-of-the-art kitchen, and an aging-in-place suite that is made for the in-laws. This home also boasts two garage doors that open up to a sunroom that brings our clients close nature in the comfort of their own home.
The flooring is polished concrete and the fireplaces are metal. Still, a warm aesthetic abounds with mixed textures of hand-scraped woodwork and quartz and spectacular granite counters. Clean, straight lines, rows of windows, soaring ceilings, and sleek design elements form a one-of-a-kind, 2,500 square-foot home
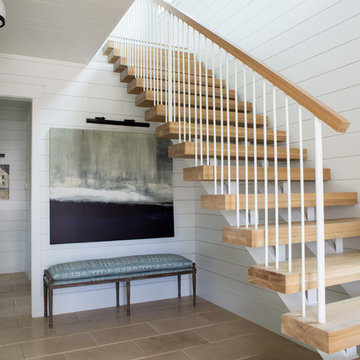
Mid-sized urban limestone floor and beige floor entryway photo in Charleston with white walls
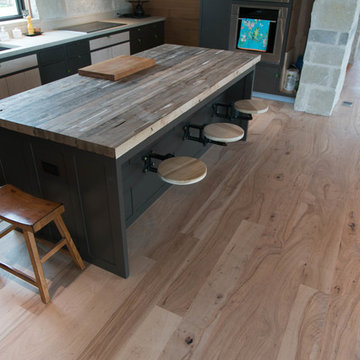
Industrial Design With Natural Finish Southern Pecan Hardwood Floors | Random Length Engineered Pecan Flooring | Industrial Bar Stools
Example of an urban light wood floor kitchen design in Austin with wood countertops, stainless steel appliances and an island
Example of an urban light wood floor kitchen design in Austin with wood countertops, stainless steel appliances and an island

With an open plan and exposed structure, every interior element had to be beautiful and functional. Here you can see the massive concrete fireplace as it defines four areas. On one side, it is a wood burning fireplace with firewood as it's artwork. On another side it has additional dish storage carved out of the concrete for the kitchen and dining. The last two sides pinch down to create a more intimate library space at the back of the fireplace.
Photo by Lincoln Barber
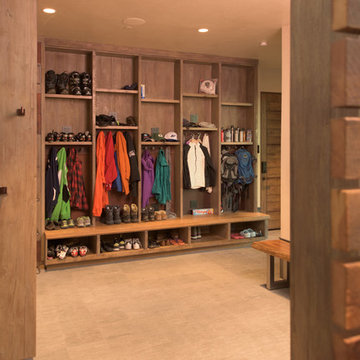
Jon M Photography
Inspiration for a large industrial carpeted mudroom remodel in Other with beige walls
Inspiration for a large industrial carpeted mudroom remodel in Other with beige walls

Custom Quonset Huts become artist live/work spaces, aesthetically and functionally bridging a border between industrial and residential zoning in a historic neighborhood. The open space on the main floor is designed to be flexible for artists to pursue their creative path. Upstairs, a living space helps to make creative pursuits in an expensive city more attainable.
The two-story buildings were custom-engineered to achieve the height required for the second floor. End walls utilized a combination of traditional stick framing with autoclaved aerated concrete with a stucco finish. Steel doors were custom-built in-house.
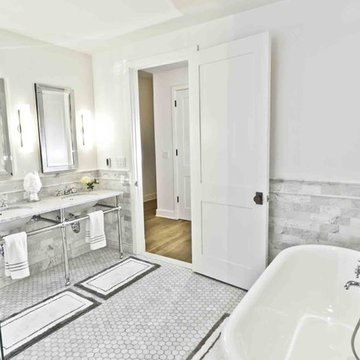
Established in 1895 as a warehouse for the spice trade, 481 Washington was built to last. With its 25-inch-thick base and enchanting Beaux Arts facade, this regal structure later housed a thriving Hudson Square printing company. After an impeccable renovation, the magnificent loft building’s original arched windows and exquisite cornice remain a testament to the grandeur of days past. Perfectly anchored between Soho and Tribeca, Spice Warehouse has been converted into 12 spacious full-floor lofts that seamlessly fuse Old World character with modern convenience. Steps from the Hudson River, Spice Warehouse is within walking distance of renowned restaurants, famed art galleries, specialty shops and boutiques. With its golden sunsets and outstanding facilities, this is the ideal destination for those seeking the tranquil pleasures of the Hudson River waterfront.
Expansive private floor residences were designed to be both versatile and functional, each with 3 to 4 bedrooms, 3 full baths, and a home office. Several residences enjoy dramatic Hudson River views.
This open space has been designed to accommodate a perfect Tribeca city lifestyle for entertaining, relaxing and working.
This living room design reflects a tailored “old world” look, respecting the original features of the Spice Warehouse. With its high ceilings, arched windows, original brick wall and iron columns, this space is a testament of ancient time and old world elegance.
The master bathroom was designed with tradition in mind and a taste for old elegance. it is fitted with a fabulous walk in glass shower and a deep soaking tub.
The pedestal soaking tub and Italian carrera marble metal legs, double custom sinks balance classic style and modern flair.
The chosen tiles are a combination of carrera marble subway tiles and hexagonal floor tiles to create a simple yet luxurious look.
Photography: Francis Augustine
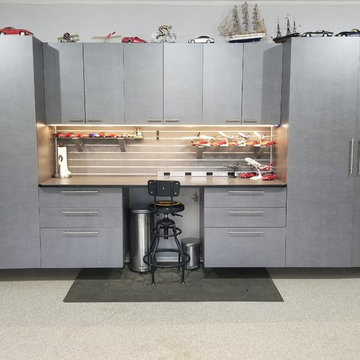
Inspiration for a large industrial attached two-car garage workshop remodel in Atlanta

[Re-Use Malta Grey 12"x24" with 2"x2" mosaics on back wall]
Complete your bathroom's design with elegant and beautiful tile from Ceramic Tile Design.
CTD is a family owned business with a showroom and warehouse in both San Rafael and San Francisco.
Our showrooms are staffed with talented teams of Design Consultants. Whether you already know exactly what you want or have no knowledge of what's possible we can help your project exceed your expectations. To achieve this we stock the best Italian porcelain lines in a variety of styles and work with the most creative American art tile companies to set your project apart from the rest.
Our warehouses not only provide a safe place for your order to arrive but also stock a complete array of all the setting materials your contractor will need to complete your project saving him time and you, money. The warehouse staff is knowledgeable and friendly to help make sure your project goes smoothly.

Clean and simple define this 1200 square foot Portage Bay floating home. After living on the water for 10 years, the owner was familiar with the area’s history and concerned with environmental issues. With that in mind, she worked with Architect Ryan Mankoski of Ninebark Studios and Dyna to create a functional dwelling that honored its surroundings. The original 19th century log float was maintained as the foundation for the new home and some of the historic logs were salvaged and custom milled to create the distinctive interior wood paneling. The atrium space celebrates light and water with open and connected kitchen, living and dining areas. The bedroom, office and bathroom have a more intimate feel, like a waterside retreat. The rooftop and water-level decks extend and maximize the main living space. The materials for the home’s exterior include a mixture of structural steel and glass, and salvaged cedar blended with Cor ten steel panels. Locally milled reclaimed untreated cedar creates an environmentally sound rain and privacy screen.
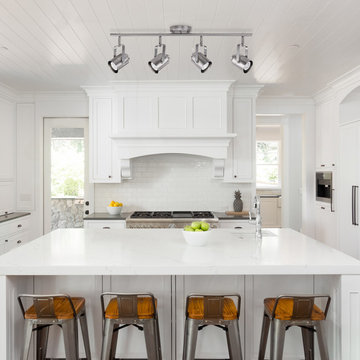
Globe Electric's Westmore 4-Light Track Lighting is a clever way to add a modern industrial feel to any space. The brushed nickel finish complements the simplistic design to elevate this track light to a beautifully fashionable modern industrial piece that accents any décor. Each track head can be adjusted to point light wherever you need it most. The included halogen bulbs last for years so you don't have to worry about changing them very often. Each bulb is 50-watts and shines with a warm 2700-kelvin temperature so you have an appealing soft white light. Includes all mounting hardware for quick and easy installation and four 50-watt GU10 MR16 halogen bulbs.
Industrial Home Design Ideas
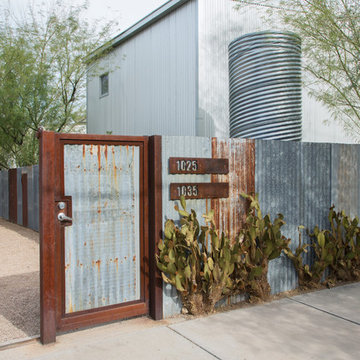
Photo: Margot Hartford © 2018 Houzz
This is an example of an industrial side yard gravel landscaping in Other.
This is an example of an industrial side yard gravel landscaping in Other.
39

























