Kitchen Ideas
Refine by:
Budget
Sort by:Popular Today
1221 - 1240 of 123,191 photos

Shown in the Eterno Style
Inspiration for a huge single-wall medium tone wood floor and brown floor open concept kitchen remodel in Hawaii with a farmhouse sink, shaker cabinets, black cabinets, quartz countertops, white backsplash, subway tile backsplash, paneled appliances, an island and white countertops
Inspiration for a huge single-wall medium tone wood floor and brown floor open concept kitchen remodel in Hawaii with a farmhouse sink, shaker cabinets, black cabinets, quartz countertops, white backsplash, subway tile backsplash, paneled appliances, an island and white countertops
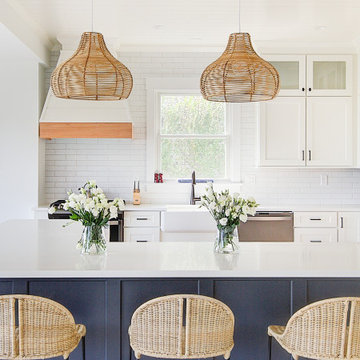
Completely remodeled beach house with an open floor plan, beautiful light wood floors and an amazing view of the water. After walking through the entry with the open living room on the right you enter the expanse with the sitting room at the left and the family room to the right. The original double sided fireplace is updated by removing the interior walls and adding a white on white shiplap and brick combination separated by a custom wood mantle the wraps completely around. Continue through the family room to the kitchen with a large island and an amazing dining area. The blue island and the wood ceiling beam add warmth to this white on white coastal design. The shiplap hood with the custom wood band tie the shiplap ceiling and the wood ceiling beam together to complete the design.
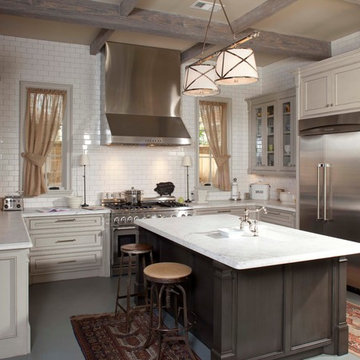
This house was inspired by the works of A. Hays Town / photography by Felix Sanchez
Inspiration for a huge contemporary u-shaped gray floor open concept kitchen remodel in Houston with beaded inset cabinets, beige cabinets, marble countertops, white backsplash, subway tile backsplash, stainless steel appliances, an island, white countertops and an undermount sink
Inspiration for a huge contemporary u-shaped gray floor open concept kitchen remodel in Houston with beaded inset cabinets, beige cabinets, marble countertops, white backsplash, subway tile backsplash, stainless steel appliances, an island, white countertops and an undermount sink
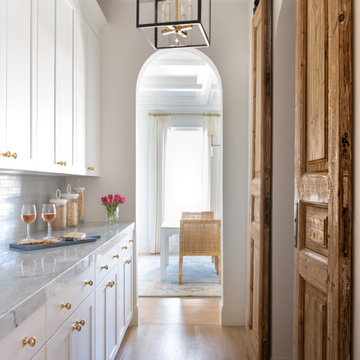
Classic, timeless and ideally positioned on a sprawling corner lot set high above the street, discover this designer dream home by Jessica Koltun. The blend of traditional architecture and contemporary finishes evokes feelings of warmth while understated elegance remains constant throughout this Midway Hollow masterpiece unlike no other. This extraordinary home is at the pinnacle of prestige and lifestyle with a convenient address to all that Dallas has to offer.

Architect: Peter Becker
General Contractor: Allen Construction
Photographer: Ciro Coelho
Mid-sized tuscan l-shaped dark wood floor eat-in kitchen photo in Santa Barbara with a drop-in sink, flat-panel cabinets, stainless steel cabinets, marble countertops, multicolored backsplash, stone slab backsplash, stainless steel appliances and an island
Mid-sized tuscan l-shaped dark wood floor eat-in kitchen photo in Santa Barbara with a drop-in sink, flat-panel cabinets, stainless steel cabinets, marble countertops, multicolored backsplash, stone slab backsplash, stainless steel appliances and an island

Eat-in kitchen - large farmhouse single-wall light wood floor and beige floor eat-in kitchen idea in Los Angeles with a farmhouse sink, recessed-panel cabinets, marble countertops, white backsplash, subway tile backsplash, stainless steel appliances, two islands and light wood cabinets
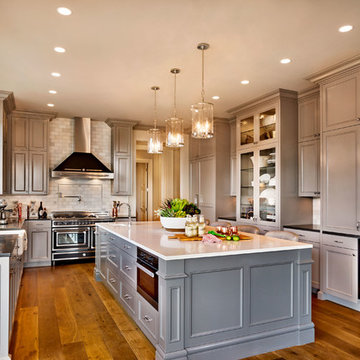
Inspiration for a mid-sized timeless u-shaped light wood floor enclosed kitchen remodel in Portland with a farmhouse sink, recessed-panel cabinets, gray cabinets, quartz countertops, white backsplash, stone tile backsplash, black appliances and an island
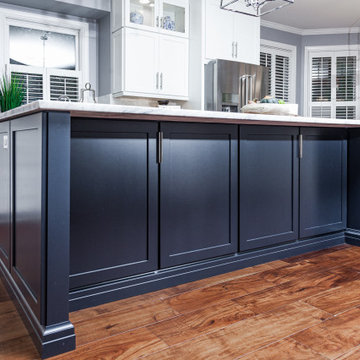
When designing this beautiful kitchen, we knew that our client’s favorite color was blue. Upon entering the home, it was easy to see that great care had been taken to incorporate the color blue throughout. So, when our Designer Sherry knew that our client wanted an island, she jumped at the opportunity to add a pop of color to their kitchen.
Having a kitchen island can be a great opportunity to showcase an accent color that you love or serve as a way to showcase your style and personality. Our client chose a bold saturated blue which draws the eye into the kitchen. Shadow Storm Marble countertops, 3x6 Bianco Polished Marble backsplash and Waypoint Painted Linen floor to ceiling cabinets brighten up the space and add contrast. Arabescato Carrara Herringbone Marble was used to add a design element above the range.
The major renovations performed on this kitchen included:
A peninsula work top and a small island in the middle of the room for the range was removed. A set of double ovens were also removed in order for the range to be moved against the wall to allow the middle of the kitchen to open up for the installment of the large island. Placing the island parallel to the sink, opened up the kitchen to the family room and made it more inviting.
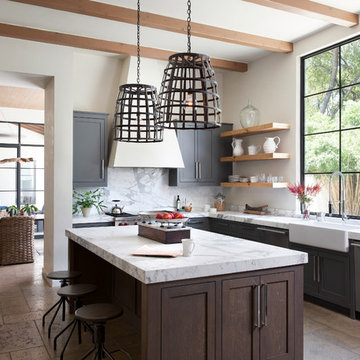
Ryann Ford
Tuscan travertine floor kitchen photo in Austin with a farmhouse sink, shaker cabinets, gray cabinets, white backsplash, stainless steel appliances, an island and stone slab backsplash
Tuscan travertine floor kitchen photo in Austin with a farmhouse sink, shaker cabinets, gray cabinets, white backsplash, stainless steel appliances, an island and stone slab backsplash

Example of a huge transitional l-shaped ceramic tile and gray floor open concept kitchen design in Austin with an undermount sink, shaker cabinets, blue cabinets, quartz countertops, white backsplash, ceramic backsplash, stainless steel appliances, an island and white countertops
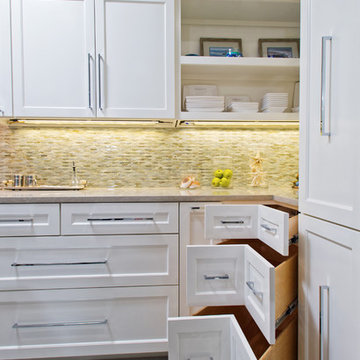
Custom corner cabinets make great use of a hard to get to space. Open shelving show off the owners favorite place settings and small artwork.
Inspiration for a huge contemporary u-shaped porcelain tile open concept kitchen remodel in Austin with an undermount sink, shaker cabinets, white cabinets, quartz countertops, multicolored backsplash, glass tile backsplash, stainless steel appliances and an island
Inspiration for a huge contemporary u-shaped porcelain tile open concept kitchen remodel in Austin with an undermount sink, shaker cabinets, white cabinets, quartz countertops, multicolored backsplash, glass tile backsplash, stainless steel appliances and an island
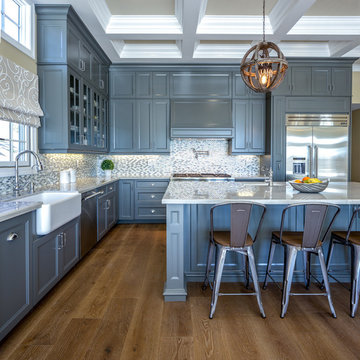
Interior Design by Amy Passantino owner of Estella Grace Home. Construction - Wisdom Construction. Grey Cabinets with white marble countertops and farmhouse sink. Wood and metal tolix chairs with wood crystal chandeliers.
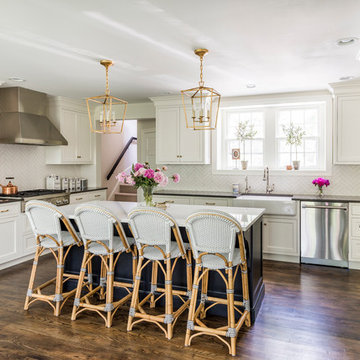
Kitchen - large transitional u-shaped dark wood floor and brown floor kitchen idea in Philadelphia with a farmhouse sink, white cabinets, quartz countertops, white backsplash, ceramic backsplash, stainless steel appliances, an island and shaker cabinets
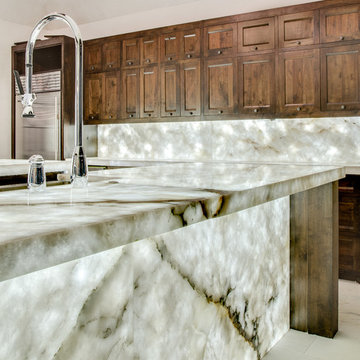
Eric Elberson
Huge minimalist u-shaped marble floor and white floor enclosed kitchen photo in New Orleans with a farmhouse sink, brown cabinets, quartzite countertops, white backsplash, stone slab backsplash, stainless steel appliances, two islands and shaker cabinets
Huge minimalist u-shaped marble floor and white floor enclosed kitchen photo in New Orleans with a farmhouse sink, brown cabinets, quartzite countertops, white backsplash, stone slab backsplash, stainless steel appliances, two islands and shaker cabinets

With adjacent neighbors within a fairly dense section of Paradise Valley, Arizona, C.P. Drewett sought to provide a tranquil retreat for a new-to-the-Valley surgeon and his family who were seeking the modernism they loved though had never lived in. With a goal of consuming all possible site lines and views while maintaining autonomy, a portion of the house — including the entry, office, and master bedroom wing — is subterranean. This subterranean nature of the home provides interior grandeur for guests but offers a welcoming and humble approach, fully satisfying the clients requests.
While the lot has an east-west orientation, the home was designed to capture mainly north and south light which is more desirable and soothing. The architecture’s interior loftiness is created with overlapping, undulating planes of plaster, glass, and steel. The woven nature of horizontal planes throughout the living spaces provides an uplifting sense, inviting a symphony of light to enter the space. The more voluminous public spaces are comprised of stone-clad massing elements which convert into a desert pavilion embracing the outdoor spaces. Every room opens to exterior spaces providing a dramatic embrace of home to natural environment.
Grand Award winner for Best Interior Design of a Custom Home
The material palette began with a rich, tonal, large-format Quartzite stone cladding. The stone’s tones gaveforth the rest of the material palette including a champagne-colored metal fascia, a tonal stucco system, and ceilings clad with hemlock, a tight-grained but softer wood that was tonally perfect with the rest of the materials. The interior case goods and wood-wrapped openings further contribute to the tonal harmony of architecture and materials.
Grand Award Winner for Best Indoor Outdoor Lifestyle for a Home This award-winning project was recognized at the 2020 Gold Nugget Awards with two Grand Awards, one for Best Indoor/Outdoor Lifestyle for a Home, and another for Best Interior Design of a One of a Kind or Custom Home.
At the 2020 Design Excellence Awards and Gala presented by ASID AZ North, Ownby Design received five awards for Tonal Harmony. The project was recognized for 1st place – Bathroom; 3rd place – Furniture; 1st place – Kitchen; 1st place – Outdoor Living; and 2nd place – Residence over 6,000 square ft. Congratulations to Claire Ownby, Kalysha Manzo, and the entire Ownby Design team.
Tonal Harmony was also featured on the cover of the July/August 2020 issue of Luxe Interiors + Design and received a 14-page editorial feature entitled “A Place in the Sun” within the magazine.
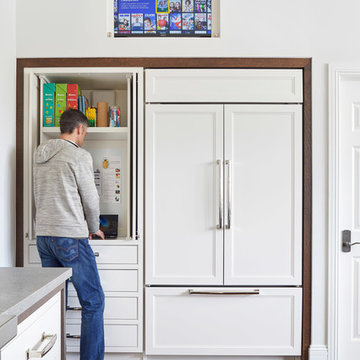
Susan Brenner
Inspiration for a huge transitional galley dark wood floor and brown floor eat-in kitchen remodel in Denver with an undermount sink, recessed-panel cabinets, white cabinets, quartzite countertops, white backsplash, ceramic backsplash, paneled appliances, an island and white countertops
Inspiration for a huge transitional galley dark wood floor and brown floor eat-in kitchen remodel in Denver with an undermount sink, recessed-panel cabinets, white cabinets, quartzite countertops, white backsplash, ceramic backsplash, paneled appliances, an island and white countertops
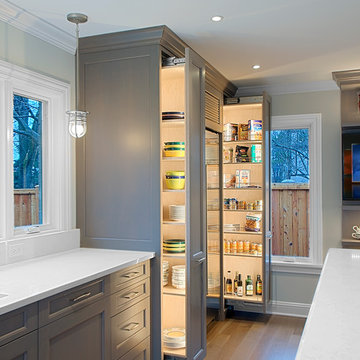
Blue and Gray Kitchen with Full Height Custom Cabinets-
Roll Out Pantry and Dish Storage. Norman Sizemore - Photographer
Example of a large transitional u-shaped light wood floor and beige floor kitchen design in Chicago with recessed-panel cabinets, gray cabinets, quartz countertops, white backsplash, an island, stone slab backsplash and white countertops
Example of a large transitional u-shaped light wood floor and beige floor kitchen design in Chicago with recessed-panel cabinets, gray cabinets, quartz countertops, white backsplash, an island, stone slab backsplash and white countertops
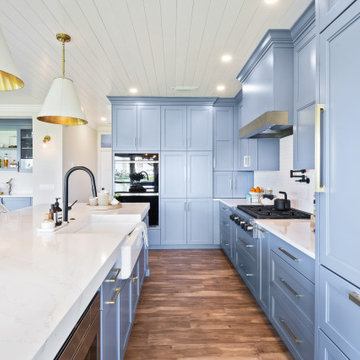
Gorgeous all blue kitchen cabinetry featuring brass and gold accents on hood, pendant lights and cabinetry hardware. The stunning intracoastal waterway views and sparkling turquoise water add more beauty to this fabulous kitchen.

Inspiration for a large transitional u-shaped light wood floor and white floor enclosed kitchen remodel in New York with an undermount sink, flat-panel cabinets, distressed cabinets, recycled glass countertops, white backsplash, ceramic backsplash, stainless steel appliances, an island and white countertops
Kitchen Ideas
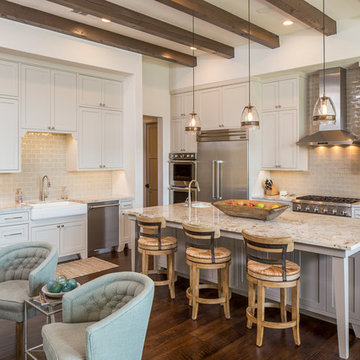
Fine Focus Photography
Inspiration for a large country l-shaped dark wood floor and brown floor eat-in kitchen remodel in Austin with a farmhouse sink, gray cabinets, granite countertops, beige backsplash, subway tile backsplash, stainless steel appliances, an island and shaker cabinets
Inspiration for a large country l-shaped dark wood floor and brown floor eat-in kitchen remodel in Austin with a farmhouse sink, gray cabinets, granite countertops, beige backsplash, subway tile backsplash, stainless steel appliances, an island and shaker cabinets
62





