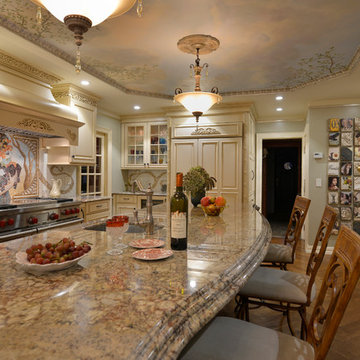Kitchen Ideas
Refine by:
Budget
Sort by:Popular Today
1301 - 1320 of 123,191 photos

Kitchen pantry - huge transitional u-shaped cement tile floor and gray floor kitchen pantry idea in Houston with open cabinets, gray cabinets, white backsplash, stainless steel appliances and gray countertops
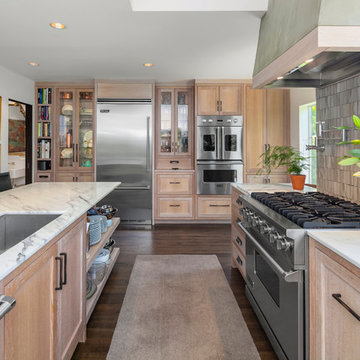
Open concept kitchen - large contemporary l-shaped dark wood floor and brown floor open concept kitchen idea in Seattle with an undermount sink, recessed-panel cabinets, light wood cabinets, marble countertops, gray backsplash, cement tile backsplash, stainless steel appliances and an island
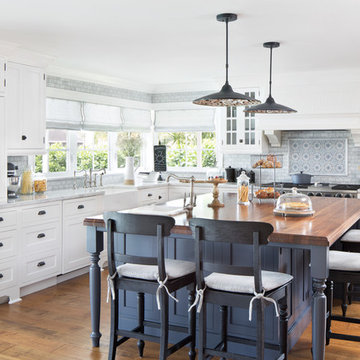
Jessica Glynn
Inspiration for a large coastal l-shaped medium tone wood floor and brown floor open concept kitchen remodel in Miami with a farmhouse sink, white cabinets, marble countertops, gray backsplash, marble backsplash, paneled appliances, an island and shaker cabinets
Inspiration for a large coastal l-shaped medium tone wood floor and brown floor open concept kitchen remodel in Miami with a farmhouse sink, white cabinets, marble countertops, gray backsplash, marble backsplash, paneled appliances, an island and shaker cabinets

Mediterranean Inspired Design
Kitchen - mid-sized transitional u-shaped kitchen idea in Orange County with an undermount sink, shaker cabinets, distressed cabinets, quartz countertops, stainless steel appliances, an island and gray countertops
Kitchen - mid-sized transitional u-shaped kitchen idea in Orange County with an undermount sink, shaker cabinets, distressed cabinets, quartz countertops, stainless steel appliances, an island and gray countertops
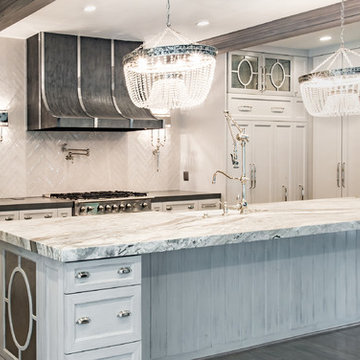
This amazing, U-shaped Memorial (Houston, TX 77024) custom kitchen design was influenced by the "The Great Gatsby" era with its custom zinc flared vent hood with nickel plated laminate straps. This terrific hood flares in on the front and the sides. The contrasting finishes help to add texture and character to this fully remodeled kitchen. This hood is considerably wider than the cooktop below. It's actually 60" wide with an open back splash and no cabinets on either side. We love to showcase vent hoods in most of our designs because it serves as a great conversation piece when entertaining family and friends. A good design tip is to always make the vent hood larger than the stove. It makes an incredible statement! The antiqued, mirror glass cabinets feature a faux finish with a furniture like feel. The large back splash features a zig zag design, often called "chevron pattern." The french sconces with nickel plated shades are beautifully displayed on each side of the gorgeous "La Cornue" stove adding bling to the kitchen's magnificence and giving an overall elegant look with easy clean up. Additionally, there are two (2) highbrow chandeliers by Curry & Company, gives the kitchen the love needed to be a step above the norm. The island bar has a farmhouse sink and a full slab of "Fantasy Brown" marble with seating for five. There is tons of storage throughout the kitchen with plenty of drawer and cabinet space on both sides of the island. The sub-zero refrigerator is totally integrated with cupboards and drawers to match. Another advantage of this variety of refrigeration is that you create furniture-style cabinetry. This is a truly great idea for a dateless design transformation in Houston with raised-panel cupboards and paneled appliances. Polished nickel handles, drawer pulls and faucet hardware complete the design.
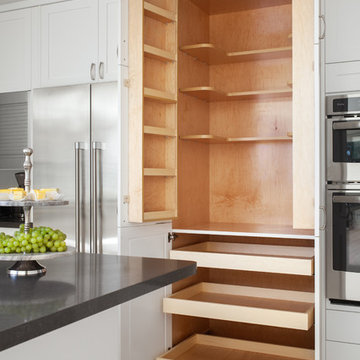
agajphoto
Mid-sized minimalist l-shaped light wood floor and beige floor eat-in kitchen photo in San Francisco with a drop-in sink, white cabinets, quartzite countertops, gray backsplash, ceramic backsplash, stainless steel appliances, an island and gray countertops
Mid-sized minimalist l-shaped light wood floor and beige floor eat-in kitchen photo in San Francisco with a drop-in sink, white cabinets, quartzite countertops, gray backsplash, ceramic backsplash, stainless steel appliances, an island and gray countertops

Photography by IBI Designs ( http://www.ibidesigns.com/)
Large trendy u-shaped marble floor and brown floor eat-in kitchen photo in Miami with an undermount sink, flat-panel cabinets, light wood cabinets, granite countertops, green backsplash, glass sheet backsplash, paneled appliances, two islands and green countertops
Large trendy u-shaped marble floor and brown floor eat-in kitchen photo in Miami with an undermount sink, flat-panel cabinets, light wood cabinets, granite countertops, green backsplash, glass sheet backsplash, paneled appliances, two islands and green countertops
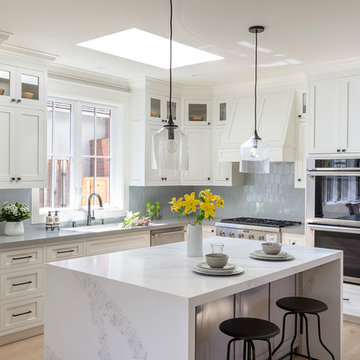
Architecture & Interior Design By Arch Studio, Inc.
Photography by Eric Rorer
Example of a small farmhouse l-shaped light wood floor and gray floor open concept kitchen design in San Francisco with an undermount sink, shaker cabinets, white cabinets, quartz countertops, blue backsplash, ceramic backsplash, stainless steel appliances, an island and gray countertops
Example of a small farmhouse l-shaped light wood floor and gray floor open concept kitchen design in San Francisco with an undermount sink, shaker cabinets, white cabinets, quartz countertops, blue backsplash, ceramic backsplash, stainless steel appliances, an island and gray countertops
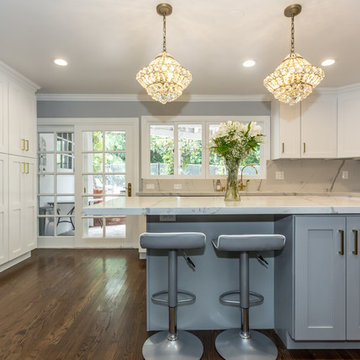
Inspiration for a large transitional u-shaped medium tone wood floor and brown floor eat-in kitchen remodel in Los Angeles with an undermount sink, shaker cabinets, white cabinets, marble countertops, red backsplash, marble backsplash, stainless steel appliances and an island
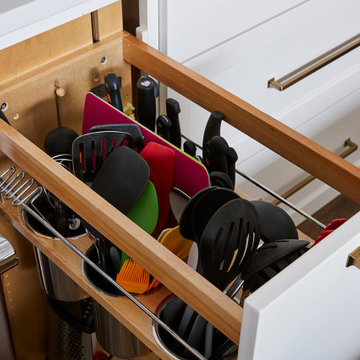
Organize knives and other kitchen utensils.
Huge trendy eat-in kitchen photo in Minneapolis with an undermount sink, flat-panel cabinets, white cabinets, quartz countertops, beige backsplash, cement tile backsplash, stainless steel appliances, an island and white countertops
Huge trendy eat-in kitchen photo in Minneapolis with an undermount sink, flat-panel cabinets, white cabinets, quartz countertops, beige backsplash, cement tile backsplash, stainless steel appliances, an island and white countertops
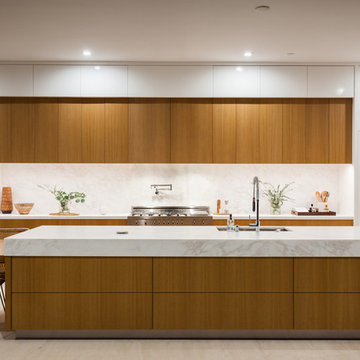
Huge trendy galley marble floor and beige floor kitchen photo in Orange County with flat-panel cabinets, medium tone wood cabinets, an island, white countertops, an undermount sink, marble countertops, white backsplash and marble backsplash
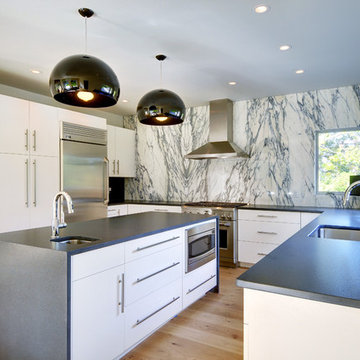
Yankee Barn Homes - The modern kitchen has several unique features, including a book-matched marble wall and black granite counter tops that have been airbrushed to give them a leather-like look and feel. Chris Foster Photography
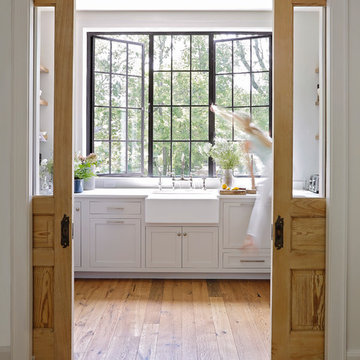
Belle Meade kitchen with hand-beveled reclaimed wide plank white oak floors. We finished them with Rubio Monocoat hard wax oil finish.
Floors: Southern Oaks Flooring (Materials from Reclaimed DesignWorks)
Design: Rachel Halvorson Designs
Photography: Paige Rumore Photography
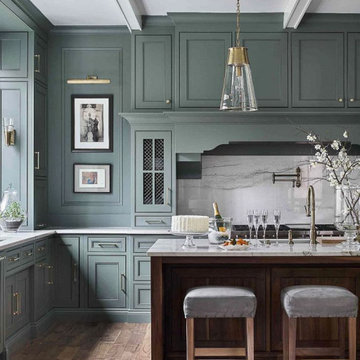
Eat-in kitchen - large traditional l-shaped dark wood floor and brown floor eat-in kitchen idea in Columbus with an undermount sink, beaded inset cabinets, green cabinets, marble countertops, white backsplash, marble backsplash, stainless steel appliances, an island and white countertops
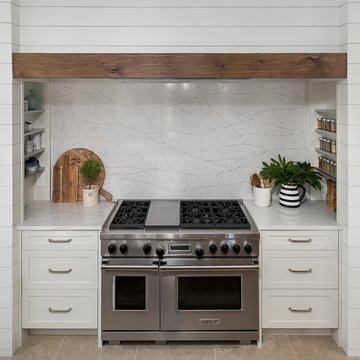
This large kitchen was desperately needing a refresh. It was far to traditional for the homeowners taste. Additionally, there was no direct path to the dining room as you needed to enter through a butlers pantry. I opened up two doorways into the kitchen from the dining room, which allowed natural light to flow in. The former butlers pantry was then sealed up and became part of the formerly to small pantry. The homeowners now have a 13' long walk through pantry, accessible from both the new bar area and the kitchen.

Oak hardwoods were laced into the existing floors, butcher block countertops contrast against the painted shaker cabinets, matte brass fixtures add sophistication, while the custom subway tile range hood and feature wall with floating shelves pop against the dark wall. The best feature? A dishwasher. After all these years as a couple, this is the first time the two have a dishwasher. The new space makes the home feel twice as big and utilizes classic choices as the backdrop to their unique style.
Photo by: Vern Uyetake
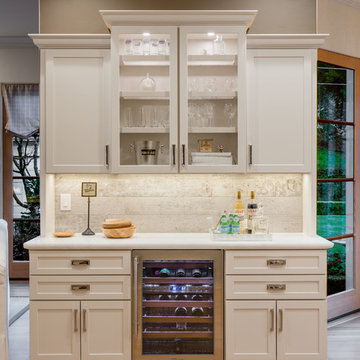
The hutch is painted in Linen White by Dura Supreme. It adds a contracts to the Latte colored kitchen. Glass doors and True Wine Captain accent the barware. The Atlas pulls called Sutton Place add a luxury factor. The accent wall is painted with Benjamin Moore Chocolate Velvet.
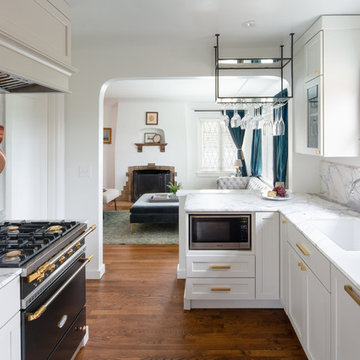
By incorporating smaller appliances and custom-built pieces, the space feels larger, everything fits and the newly imagined spaces feel airy and light. We installed a Lacanche Cormatin and accented the black of the range with a slab of absolutely stunning Statuario marble with dramatic gray and black veining. Our built-in 24" fridge allows the working side of the kitchen to function as if it's twice as large.
Photo by Wynne Earle Photography
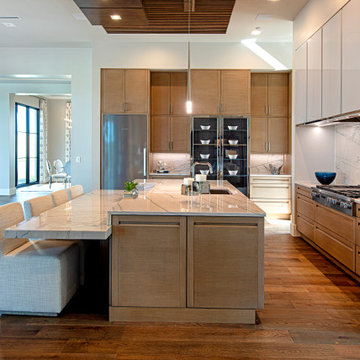
Inspiration for a large contemporary u-shaped dark wood floor eat-in kitchen remodel in Dallas with an undermount sink, flat-panel cabinets, white cabinets, quartz countertops, white backsplash, quartz backsplash, stainless steel appliances, two islands and white countertops
Kitchen Ideas
66






