Kitchen with an Integrated Sink Ideas
Refine by:
Budget
Sort by:Popular Today
121 - 140 of 44,652 photos
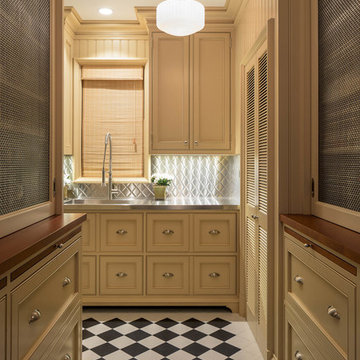
Photo ©2018 David Eichler
Elegant l-shaped multicolored floor kitchen photo in San Francisco with an integrated sink, recessed-panel cabinets, beige cabinets, stainless steel countertops, gray backsplash, metal backsplash and gray countertops
Elegant l-shaped multicolored floor kitchen photo in San Francisco with an integrated sink, recessed-panel cabinets, beige cabinets, stainless steel countertops, gray backsplash, metal backsplash and gray countertops
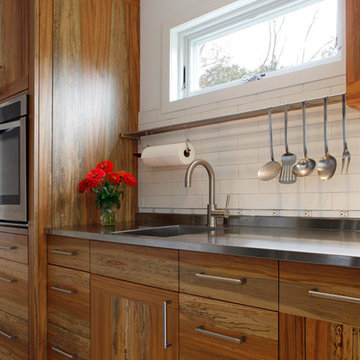
Modern Loft designed and built by Sullivan Building & Design Group.
Kitchen cabinets built by Cider Press Woodworks, made from sustainably harvested Ecuadorian hardwood.
Photo credit: Kathleen Connally
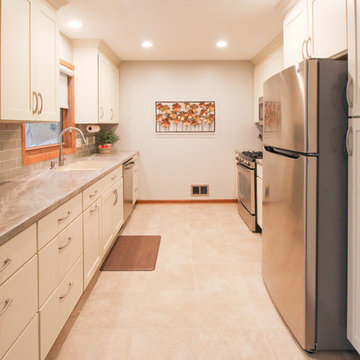
Enclosed kitchen - small transitional galley vinyl floor enclosed kitchen idea in Minneapolis with an integrated sink, shaker cabinets, white cabinets, laminate countertops, beige backsplash, glass tile backsplash, stainless steel appliances and no island

Eat-in kitchen - large craftsman l-shaped dark wood floor and exposed beam eat-in kitchen idea in Other with an integrated sink, recessed-panel cabinets, medium tone wood cabinets, wood backsplash, stainless steel appliances, an island and black countertops
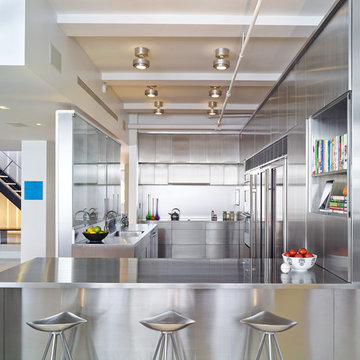
Photographer: Ty Cole
Example of a trendy u-shaped light wood floor and beige floor kitchen design in New York with an integrated sink, flat-panel cabinets, stainless steel cabinets, stainless steel countertops and a peninsula
Example of a trendy u-shaped light wood floor and beige floor kitchen design in New York with an integrated sink, flat-panel cabinets, stainless steel cabinets, stainless steel countertops and a peninsula
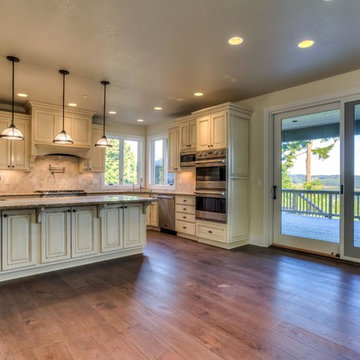
Photo Credit: Barefoot Studio
Example of a large arts and crafts medium tone wood floor open concept kitchen design in Portland with an integrated sink, shaker cabinets, light wood cabinets, granite countertops, beige backsplash, ceramic backsplash, stainless steel appliances and an island
Example of a large arts and crafts medium tone wood floor open concept kitchen design in Portland with an integrated sink, shaker cabinets, light wood cabinets, granite countertops, beige backsplash, ceramic backsplash, stainless steel appliances and an island
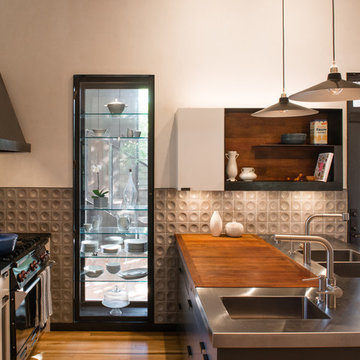
Photo by Casey Woods
Inspiration for a large contemporary galley medium tone wood floor and brown floor enclosed kitchen remodel in Austin with an integrated sink, white cabinets, stainless steel countertops, gray backsplash, ceramic backsplash, black appliances, an island and gray countertops
Inspiration for a large contemporary galley medium tone wood floor and brown floor enclosed kitchen remodel in Austin with an integrated sink, white cabinets, stainless steel countertops, gray backsplash, ceramic backsplash, black appliances, an island and gray countertops
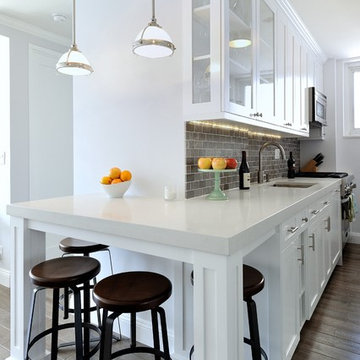
Galley kitchen in Midtown East Manhattan
KBR Design & Build
Inspiration for a mid-sized transitional galley medium tone wood floor eat-in kitchen remodel in New York with an integrated sink, raised-panel cabinets, white cabinets, solid surface countertops, gray backsplash, stone tile backsplash and stainless steel appliances
Inspiration for a mid-sized transitional galley medium tone wood floor eat-in kitchen remodel in New York with an integrated sink, raised-panel cabinets, white cabinets, solid surface countertops, gray backsplash, stone tile backsplash and stainless steel appliances
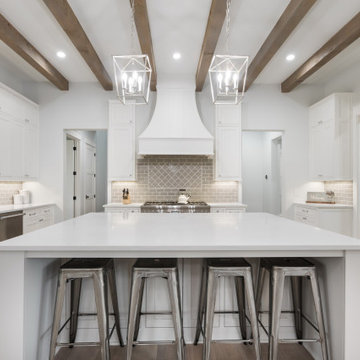
Step into elegance in this ivory-white kitchen adorned with stainless steel appliances. Wooden beam joists add warmth, contrasting with the cream backsplash. A luxuriously sized island boasts marble countertops, while hardwood floors gleam below. Two candle-shaped pendant lights illuminate, adding a touch of sophistication to this inviting culinary space.
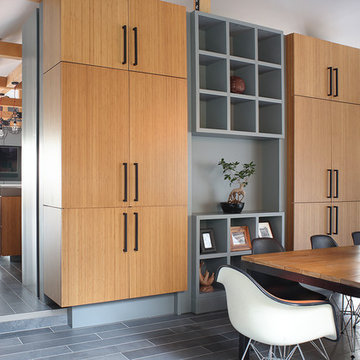
Image by Peter Rymwid Architectural Photography © 2014
Inspiration for a large contemporary cement tile floor and gray floor kitchen remodel in New York with an integrated sink, flat-panel cabinets, light wood cabinets, concrete countertops, paneled appliances, two islands and gray countertops
Inspiration for a large contemporary cement tile floor and gray floor kitchen remodel in New York with an integrated sink, flat-panel cabinets, light wood cabinets, concrete countertops, paneled appliances, two islands and gray countertops
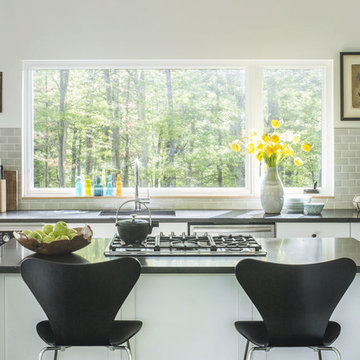
The homeowners had spent years under the guidance of a landscape architect selectively editing and revealing the natural features of the property, so that when the conversation about the architecture started, the homeowners were well attuned to the site. This knowledge and intimacy guided the house design with the final result being an outgrowth of the knoll on which it sits. A long gabled volume perches on top of the knoll and faces meadows to the west. Arranged to take best advantage of the topography and maximize connection to the outdoors, each space is uniquely shaped to its surrounding and function. Exterior materials and larges windows and doors were chosen to merge the house with the natural environment. The play between solid surfaces and glazing, wall and void, light and dark helped create dynamic interplay between indoors and outside. Inside, monochromatic walls provide an illusion of much larger spaces. Because the views and interaction of indoors to out was a primary focus of the design, some traditional elements such as the upper cabinet storage were reconsidered. A large walk-in pantry was built to house the refrigerator, dishes, appliances, and food. A pared-down approach to finishes and geometry was budget friendly and helped to maintain a consistent design framework.
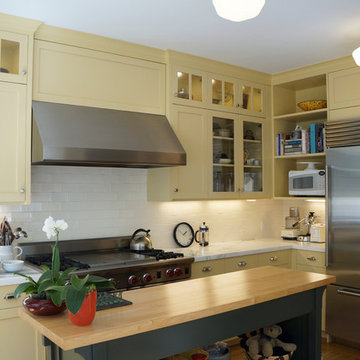
the custom made butcher block island is painted a darker complementary color to the lighter cabinet color, the backsplash tile is from Waterworks, the ceiling lights are from Rejuvenation Hardware
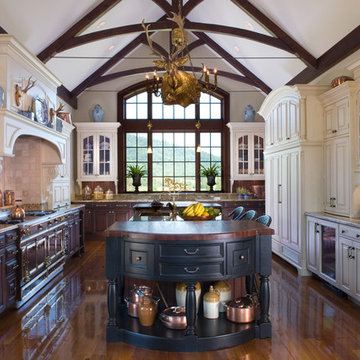
Mid-sized elegant single-wall light wood floor and brown floor enclosed kitchen photo in DC Metro with an integrated sink, raised-panel cabinets, white cabinets, wood countertops, white backsplash, wood backsplash, stainless steel appliances and an island
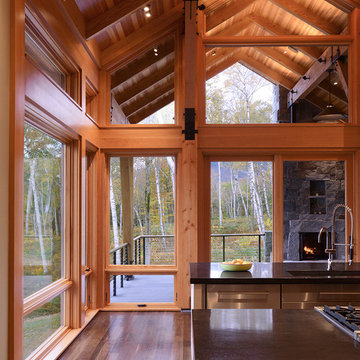
A new residence located on a sloping site, the home is designed to take full advantage of its mountain surroundings. The arrangement of building volumes allows the grade and water to flow around the project. The primary living spaces are located on the upper level, providing access to the light, air and views of the landscape. The design embraces the materials, methods and forms of traditional northeastern rural building, but with a definitive clean, modern twist.
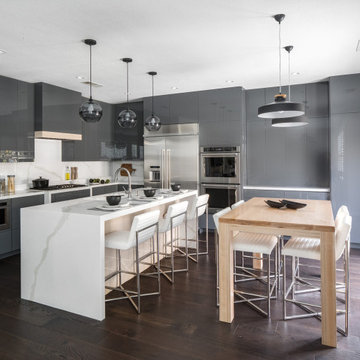
Columbus Square Project featuring Aurea Stone Dinergy waterfall kitchen island, countertops and backsplash. Simplicity, functionality and connection to natural light are indispensable elements to emphasize the elegance of this kitchen.
Design: Three Salt Design Co.
Builder: United Contractors
Photographer: Chad Mellon Photographer
Distributor: Modul Marble
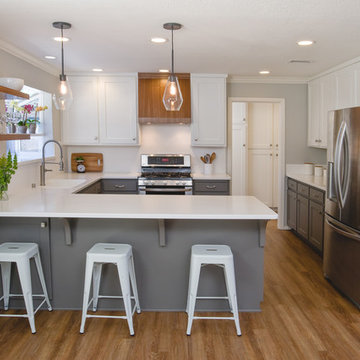
Large transitional u-shaped medium tone wood floor and brown floor eat-in kitchen photo in Sacramento with an integrated sink, shaker cabinets, solid surface countertops, white backsplash, stainless steel appliances, a peninsula and white countertops
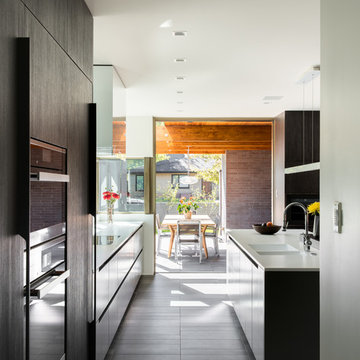
View of Kitchen Patio
photo credit: David Lauer
Inspiration for a ceramic tile kitchen remodel in Denver with an integrated sink, flat-panel cabinets, gray cabinets, solid surface countertops, white backsplash, glass sheet backsplash, paneled appliances and an island
Inspiration for a ceramic tile kitchen remodel in Denver with an integrated sink, flat-panel cabinets, gray cabinets, solid surface countertops, white backsplash, glass sheet backsplash, paneled appliances and an island
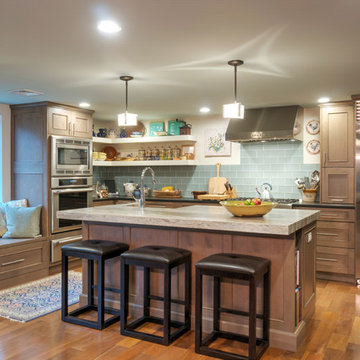
This storm grey kitchen on Cape Cod was designed by Gail of White Wood Kitchens. The cabinets are all plywood with soft close hinges made by UltraCraft Cabinetry. The doors are a Lauderdale style constructed from Red Birch with a Storm Grey stained finish. The island countertop is a Fantasy Brown granite while the perimeter of the kitchen is an Absolute Black Leathered. The wet bar has a Thunder Grey Silestone countertop. The island features shelves for cookbooks and there are many unique storage features in the kitchen and the wet bar to optimize the space and functionality of the kitchen. Builder: Barnes Custom Builders

Cambria
Eat-in kitchen - large industrial single-wall ceramic tile and gray floor eat-in kitchen idea in New York with stainless steel cabinets, quartz countertops, metallic backsplash, metal backsplash, stainless steel appliances, an island, an integrated sink and open cabinets
Eat-in kitchen - large industrial single-wall ceramic tile and gray floor eat-in kitchen idea in New York with stainless steel cabinets, quartz countertops, metallic backsplash, metal backsplash, stainless steel appliances, an island, an integrated sink and open cabinets
Kitchen with an Integrated Sink Ideas
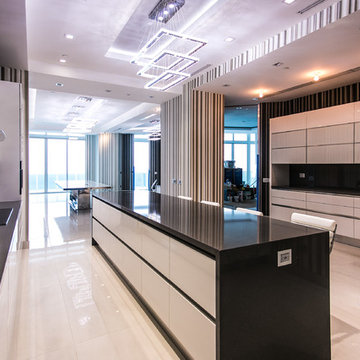
This very modern kitchen remodeling project in Miami features white kitchen cabinets from Aran Cucine's Volare collection with a high-gloss lacquer finish and integrated c-channel pulls. The countertop and backsplash are Compac quartz in Nocturno. Appliances include a Sub-Zero double refrigerators with bottom freezer and wine refrigerator, and oven, speed oven, cooktop, and coffee maker by MIELE
.
7





