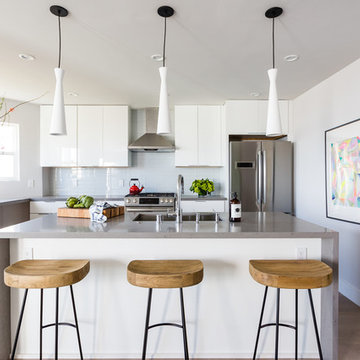Kitchen with an Integrated Sink Ideas
Refine by:
Budget
Sort by:Popular Today
61 - 80 of 44,652 photos
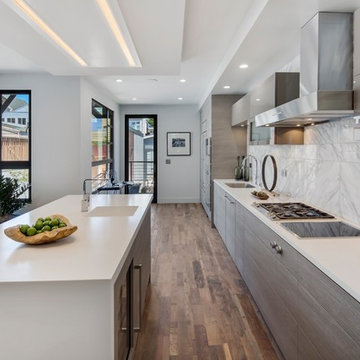
Inspiration for a contemporary galley medium tone wood floor and brown floor kitchen remodel in San Francisco with an integrated sink, flat-panel cabinets, gray cabinets, white backsplash, an island and white countertops

Details: The existing pantry cabinet also has shelves inside the doors, to make certain certain items more accessible. At right is another new slab countertop, this time in English walnut; the area is a telephone and message counter. Shelves and drawers above are existing.
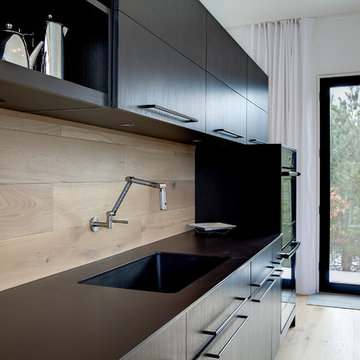
Open concept kitchen - mid-sized modern light wood floor open concept kitchen idea in Grand Rapids with an integrated sink, flat-panel cabinets, black cabinets, quartz countertops, wood backsplash, black appliances and an island
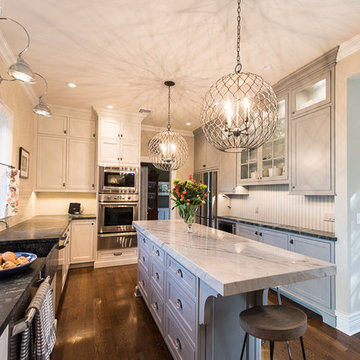
100 yr old farmhouse gets a new kitchen.
Enclosed kitchen - small farmhouse u-shaped medium tone wood floor enclosed kitchen idea in New York with an integrated sink, beaded inset cabinets, gray cabinets, soapstone countertops, white backsplash, ceramic backsplash, stainless steel appliances and an island
Enclosed kitchen - small farmhouse u-shaped medium tone wood floor enclosed kitchen idea in New York with an integrated sink, beaded inset cabinets, gray cabinets, soapstone countertops, white backsplash, ceramic backsplash, stainless steel appliances and an island
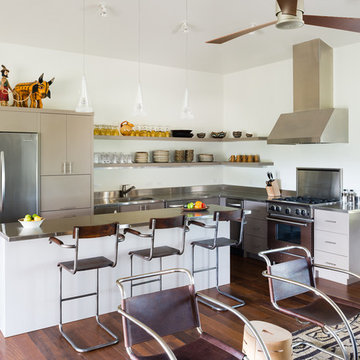
Inspiration for a contemporary l-shaped dark wood floor open concept kitchen remodel in Austin with an integrated sink, flat-panel cabinets, gray cabinets, stainless steel countertops, stainless steel appliances and an island
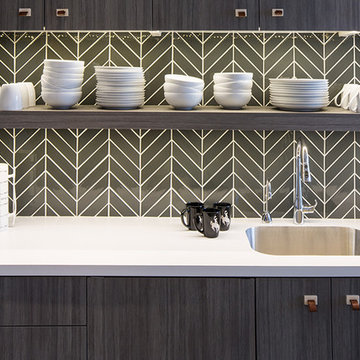
The building is a Will Bruder design from the mid 90's and owned & operated by Jackson Hole Title & Escrow. It's an interesting space with all angled walls, lots of glass & a center atrium that extends from the main level to the 3rd floor ceiling. My client wanted to soften the masculinity of the spaces and give it a vibrant fresh look. She has love for contemporary design, especially mid century modern and is always eager to push boundaries with her design choices. I used 'Cocobolo' paper from Flavor Paper as the starting point for pattern and color direction. 30" Satellite pendants from DWR hang on every level in the atrium and can be seen from all pathways. Humorous artwork from The Grand Image, candy bins, a metallic chevron stripe and funky, loose lighting from Tech add to the playfulness of the space. Photo Credit: David Agnello
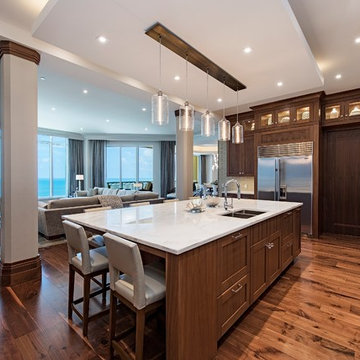
Transitional l-shaped dark wood floor and brown floor kitchen photo in Other with an integrated sink, shaker cabinets, dark wood cabinets and an island
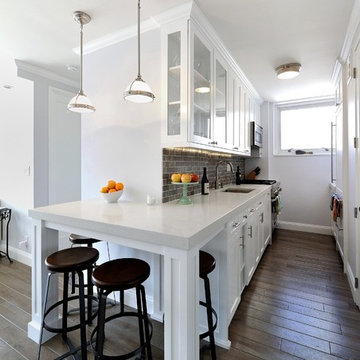
Galley kitchen in Midtown East Manhattan.
Hardwood flooring with white cabinetry and modern lighting.
KBR Design & Build
Mid-sized transitional galley medium tone wood floor eat-in kitchen photo in New York with an integrated sink, raised-panel cabinets, white cabinets, solid surface countertops, gray backsplash, stone tile backsplash and stainless steel appliances
Mid-sized transitional galley medium tone wood floor eat-in kitchen photo in New York with an integrated sink, raised-panel cabinets, white cabinets, solid surface countertops, gray backsplash, stone tile backsplash and stainless steel appliances

The kitchen features a custom-designed oak island with Caesarstone countertop for food preparation, storage and seating. Architecture and interior design by Pierre Hoppenot, Studio PHH Architects.
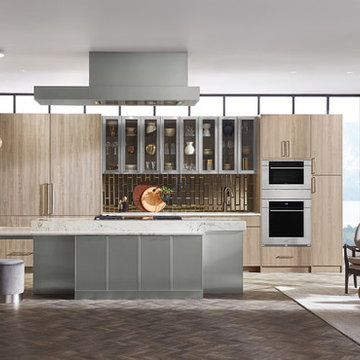
Large trendy eat-in kitchen photo in Other with an integrated sink, flat-panel cabinets, light wood cabinets, metallic backsplash, stainless steel appliances and an island
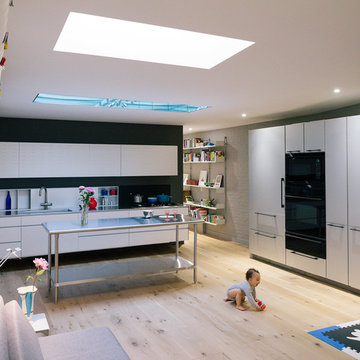
Miguel de Guzman / ImagenSubliminal.com
Trendy light wood floor open concept kitchen photo in New York with an integrated sink, flat-panel cabinets, stainless steel countertops, white backsplash, black appliances and an island
Trendy light wood floor open concept kitchen photo in New York with an integrated sink, flat-panel cabinets, stainless steel countertops, white backsplash, black appliances and an island
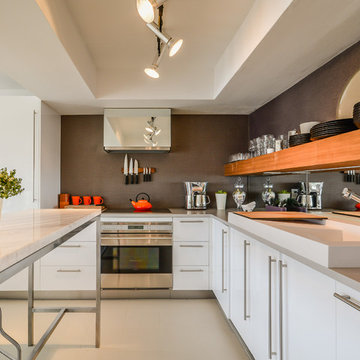
Allison Miller - Palm Real Estate Photography
Example of a trendy l-shaped kitchen design in Orlando with an integrated sink, flat-panel cabinets, white cabinets, stainless steel appliances and an island
Example of a trendy l-shaped kitchen design in Orlando with an integrated sink, flat-panel cabinets, white cabinets, stainless steel appliances and an island
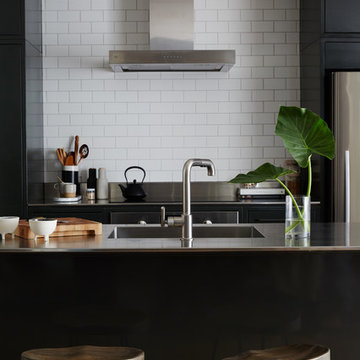
Kitchen - contemporary kitchen idea in New York with an integrated sink, flat-panel cabinets, black cabinets, stainless steel countertops, white backsplash, subway tile backsplash, stainless steel appliances and an island
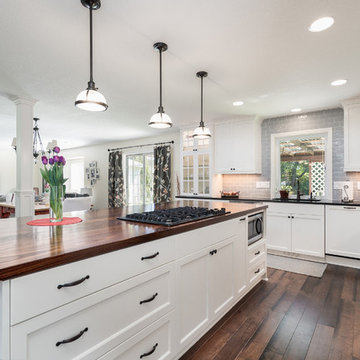
This refreshing kitchen is light and bright and features a black walnut countertop with a Waterlox finish. The island provides incredible storage with half a dozen cupboards and the out-of-sight microwave. The display cabinet, at left, features beadboard planks, a puck light and clear shelving to illuminate its contents. Under cabinet lighting also enhances the cheerful vibe of the space. What was once a cramped and enclosed kitchen blocked by a large fireplace is now and open and refreshing place to cook family meals together.
Photo credit: Real Estate Tours Oregon
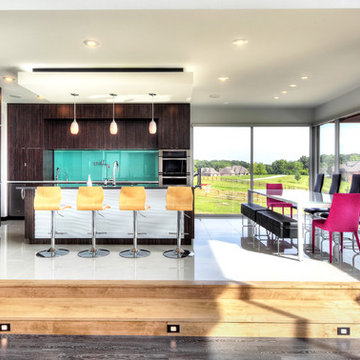
Jim Maidhoff Photography
Example of a mid-sized trendy l-shaped ceramic tile eat-in kitchen design in Other with an integrated sink, flat-panel cabinets, dark wood cabinets, quartzite countertops, green backsplash, glass tile backsplash, stainless steel appliances and an island
Example of a mid-sized trendy l-shaped ceramic tile eat-in kitchen design in Other with an integrated sink, flat-panel cabinets, dark wood cabinets, quartzite countertops, green backsplash, glass tile backsplash, stainless steel appliances and an island
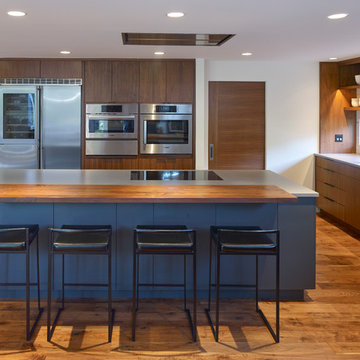
Open kitchen design with a 2-sided quartz stone waterfall Island countertop with walnut accent top for the seating area, combination refrigerator/ wine cooler/ freezer, Built-it coffee maker, Brushed oiled walnut floors with grain matched walnut cabinets.
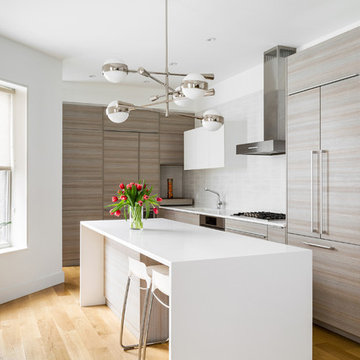
Ball & Albanese
Trendy medium tone wood floor kitchen photo in New York with an integrated sink, flat-panel cabinets, gray cabinets, gray backsplash, paneled appliances and an island
Trendy medium tone wood floor kitchen photo in New York with an integrated sink, flat-panel cabinets, gray cabinets, gray backsplash, paneled appliances and an island
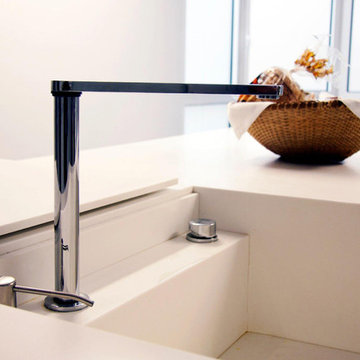
Recessed induction cooktop on corian countertop.
Trash hole with stainless steel cover in counter.
Rubbish hole (with lid) on countertop
Plug tower hidden on the counter with up and down system.
Kitchen with an Integrated Sink Ideas
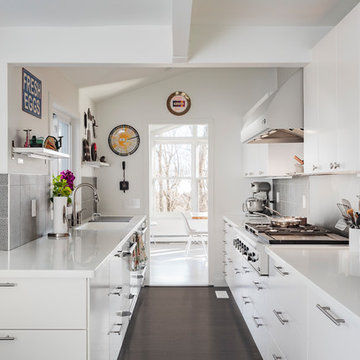
Designer: Hannah & Dan Kluger
Photographer: Mark Wickens
Example of a trendy l-shaped brown floor kitchen design in Orange County with an integrated sink, flat-panel cabinets, white cabinets, gray backsplash and white countertops
Example of a trendy l-shaped brown floor kitchen design in Orange County with an integrated sink, flat-panel cabinets, white cabinets, gray backsplash and white countertops
4






