Kitchen with Light Wood Cabinets Ideas
Refine by:
Budget
Sort by:Popular Today
1241 - 1260 of 77,032 photos
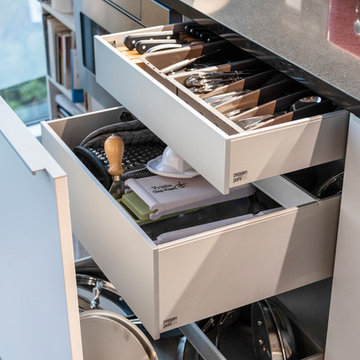
Open concept kitchen - mid-sized contemporary u-shaped light wood floor and beige floor open concept kitchen idea in Orlando with flat-panel cabinets, light wood cabinets, quartz countertops, beige backsplash, ceramic backsplash, stainless steel appliances, no island and black countertops
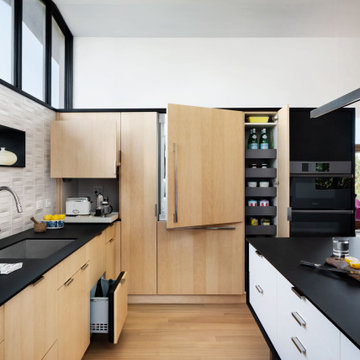
Minimalist light wood floor and vaulted ceiling kitchen photo in New York with an undermount sink, flat-panel cabinets, light wood cabinets, laminate countertops, white backsplash, ceramic backsplash, black appliances, an island and black countertops
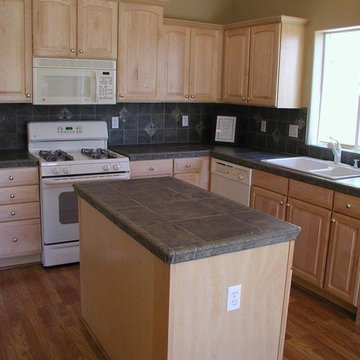
Example of a mid-sized classic l-shaped dark wood floor and brown floor eat-in kitchen design in Other with a drop-in sink, raised-panel cabinets, light wood cabinets, tile countertops, brown backsplash, ceramic backsplash, stainless steel appliances and an island
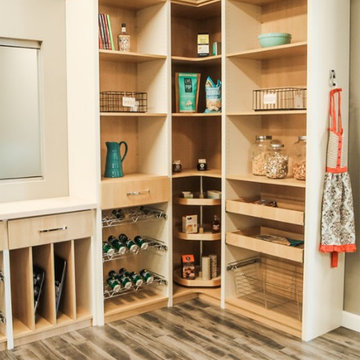
Combining Antique White Melamine and Classic Maple Melamine makes this pantry much more appealing to the eye. Plenty of storage for wine, trays, canned goods.
Custom Pantry created for our Tysons Showroom. Designed by Michelle Langley and Fabricated / Installed by Closet Factory Washington, DC September 2016
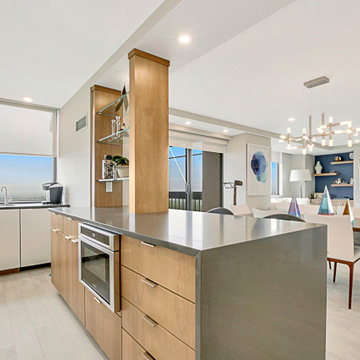
Example of a large trendy galley porcelain tile and beige floor open concept kitchen design in New York with an undermount sink, flat-panel cabinets, light wood cabinets, quartz countertops, multicolored backsplash, quartz backsplash, stainless steel appliances, an island and gray countertops
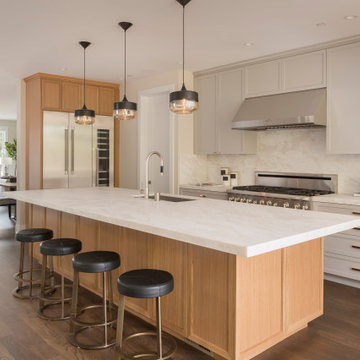
Example of a mid-sized transitional l-shaped medium tone wood floor open concept kitchen design in San Francisco with an undermount sink, shaker cabinets, light wood cabinets, marble countertops, white backsplash, marble backsplash, stainless steel appliances, an island and white countertops
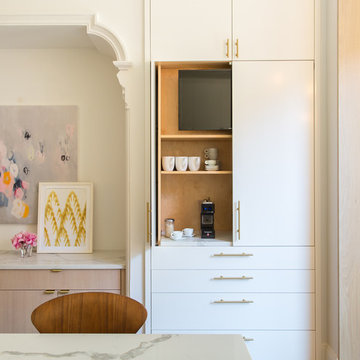
Bright airy kitchen that marries the old and the new. Original plaster crown and niche detailing is restored while a modern new kitchen is inserted to offer clean lines and efficient kitchen workspace. Warm white oak cabinetry coupled with white uppers provides a open lightness to the space. The TV and coffee station are hidden behind pocketing doors so they can be closed up after the morning routine!
Photo Credit: Blackstock Photography
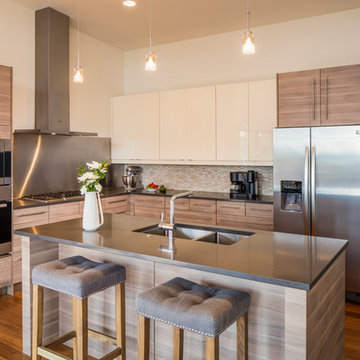
Example of a mid-sized trendy l-shaped medium tone wood floor open concept kitchen design in Albuquerque with a double-bowl sink, flat-panel cabinets, light wood cabinets, quartz countertops, beige backsplash, mosaic tile backsplash, stainless steel appliances and an island
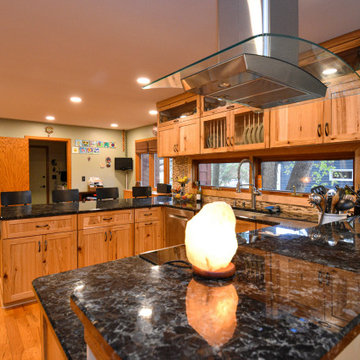
Cabin-style kitchen with custom maple recessed panel cabinetry, Volga blue granite countertops, and state-of-the-art features.
Eat-in kitchen - mid-sized rustic u-shaped light wood floor and brown floor eat-in kitchen idea in Minneapolis with an undermount sink, recessed-panel cabinets, light wood cabinets, granite countertops, multicolored backsplash, ceramic backsplash, stainless steel appliances and multicolored countertops
Eat-in kitchen - mid-sized rustic u-shaped light wood floor and brown floor eat-in kitchen idea in Minneapolis with an undermount sink, recessed-panel cabinets, light wood cabinets, granite countertops, multicolored backsplash, ceramic backsplash, stainless steel appliances and multicolored countertops
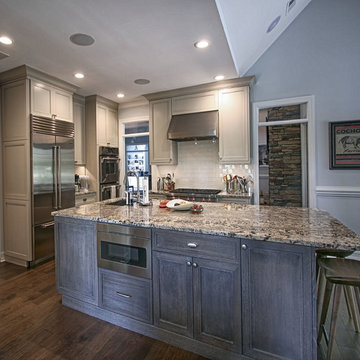
The Island has lots of storage and gives you pleanty of workspace for the chefs in the home.
Photo Credits: WW Photography
Eat-in kitchen - large transitional u-shaped dark wood floor eat-in kitchen idea in Charlotte with an undermount sink, flat-panel cabinets, light wood cabinets, granite countertops, white backsplash, subway tile backsplash, stainless steel appliances and an island
Eat-in kitchen - large transitional u-shaped dark wood floor eat-in kitchen idea in Charlotte with an undermount sink, flat-panel cabinets, light wood cabinets, granite countertops, white backsplash, subway tile backsplash, stainless steel appliances and an island
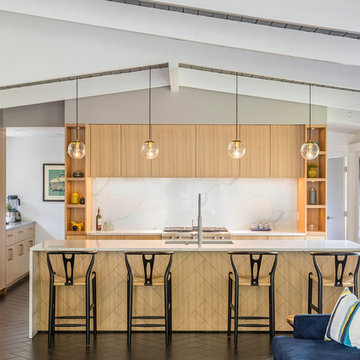
Bob Greenspan Photography
Inspiration for a mid-century modern brown floor open concept kitchen remodel in Kansas City with an undermount sink, flat-panel cabinets, light wood cabinets, white backsplash, stone slab backsplash, paneled appliances, an island and white countertops
Inspiration for a mid-century modern brown floor open concept kitchen remodel in Kansas City with an undermount sink, flat-panel cabinets, light wood cabinets, white backsplash, stone slab backsplash, paneled appliances, an island and white countertops

Example of a large transitional l-shaped ceramic tile and beige floor open concept kitchen design in Hawaii with a double-bowl sink, shaker cabinets, light wood cabinets, beige backsplash, black appliances, no island, quartz countertops and stone slab backsplash
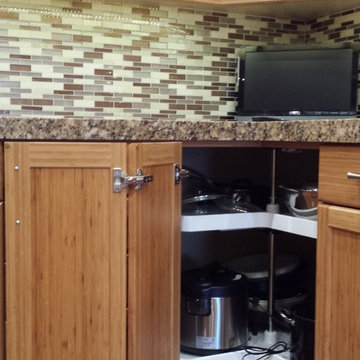
Bamboo, contemporary, wood floors, glass tiles, under cabinet lights Granite counter, stainless steel sink, lazy susan corner
Small trendy u-shaped medium tone wood floor eat-in kitchen photo in Orange County with an undermount sink, recessed-panel cabinets, light wood cabinets, granite countertops, multicolored backsplash, glass tile backsplash and stainless steel appliances
Small trendy u-shaped medium tone wood floor eat-in kitchen photo in Orange County with an undermount sink, recessed-panel cabinets, light wood cabinets, granite countertops, multicolored backsplash, glass tile backsplash and stainless steel appliances
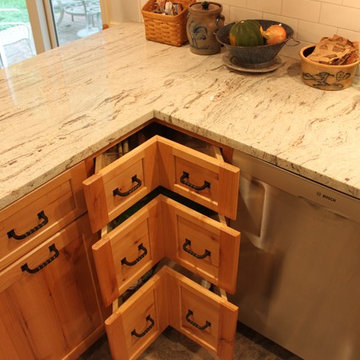
Eat-in kitchen - mid-sized rustic single-wall slate floor eat-in kitchen idea in DC Metro with shaker cabinets, light wood cabinets, soapstone countertops, white backsplash, subway tile backsplash and stainless steel appliances
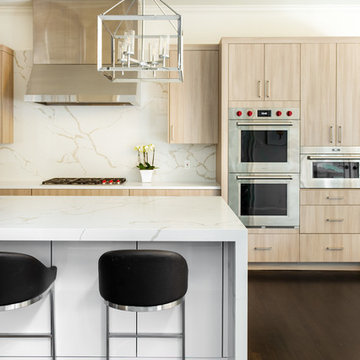
These clients had recently moved to Texas and really needed to remodel a few spaces in the home - the kitchen was number 1 priority! Wanting a clean and modern update, while keeping the room warm and inviting, we think we hit the mark.
Cabinets are from Ultracraft. The perimeter is their Metropolis Door in Melamine - Silver Elm vertical grain. The island we contrasted with the Acrilux II Lux door in Pure White (gloss). Cabinet hardware from from Atlas Homewares, the IT pull in brushed nickel.
Counters we were able to pull two different materials together. The perimeter counter material was Pure White from Caesarstone - very simple. Brought in some pattern with Quartzmaster Calcutta Borghini on the backsplash, and on the island. The mitered waterfall edge gives it an extra "oomph" that we just love.
For fixtures, we kept things fairly simple. A Blanco super single bowl sink, and California Faucets Corsano Pull down at the island. We paired with a matching soap dispenser and air switch.
The appliances were also important, so we took some time mixing and matching what was needed and what worked well within the budget. From Wolf we have a gas cooktop, Double oven and Microwave. We opted for a Best Vent Hood and blower, Electrolux Refrigerator ad Bosch Dishwasher to round out the selections.
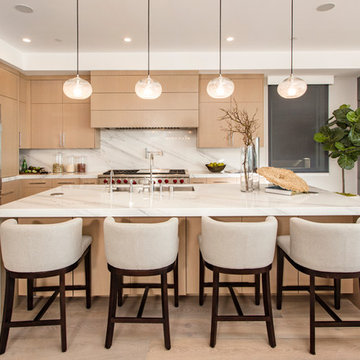
Mid-sized beach style l-shaped light wood floor and beige floor open concept kitchen photo in Orange County with an undermount sink, flat-panel cabinets, light wood cabinets, white backsplash, stone slab backsplash, stainless steel appliances, an island, white countertops and marble countertops
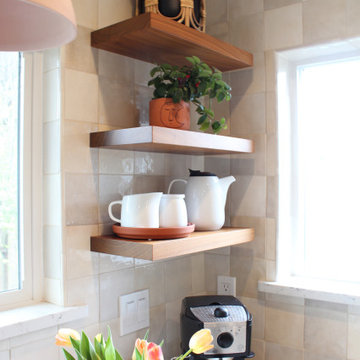
Inspiration for a small scandinavian l-shaped dark wood floor and brown floor eat-in kitchen remodel in Other with an undermount sink, shaker cabinets, light wood cabinets, quartz countertops, beige backsplash, ceramic backsplash, stainless steel appliances, an island and white countertops
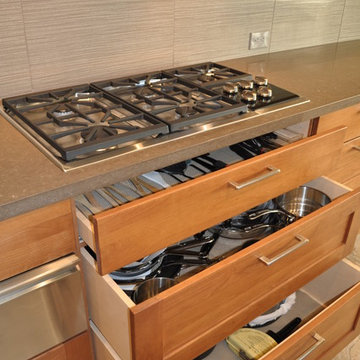
A drawer under a cooktop! Yes, we do this for every job!
Photo Credit: Nar Fine Carpentry, Inc.
Inspiration for a mid-sized contemporary l-shaped travertine floor eat-in kitchen remodel in Sacramento with an undermount sink, shaker cabinets, light wood cabinets, solid surface countertops, beige backsplash, porcelain backsplash, stainless steel appliances and an island
Inspiration for a mid-sized contemporary l-shaped travertine floor eat-in kitchen remodel in Sacramento with an undermount sink, shaker cabinets, light wood cabinets, solid surface countertops, beige backsplash, porcelain backsplash, stainless steel appliances and an island
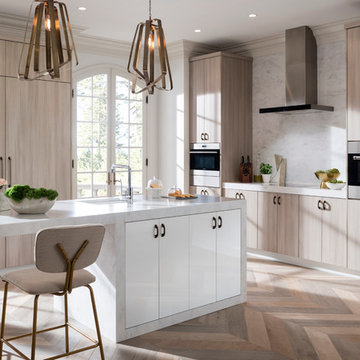
Door Styles: Metropolis Door in Silver Elm Vertical and South Beach Door in Powder
Photographer: The ShadowLight Group
Mid-sized trendy l-shaped medium tone wood floor and brown floor eat-in kitchen photo in Raleigh with flat-panel cabinets, light wood cabinets, white backsplash, stainless steel appliances, an island, solid surface countertops and an undermount sink
Mid-sized trendy l-shaped medium tone wood floor and brown floor eat-in kitchen photo in Raleigh with flat-panel cabinets, light wood cabinets, white backsplash, stainless steel appliances, an island, solid surface countertops and an undermount sink
Kitchen with Light Wood Cabinets Ideas
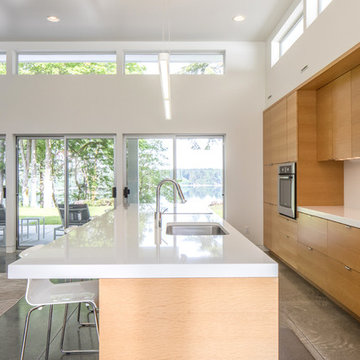
Our clients sought an elegant yet highly functional kitchen filled with natural light. The clean lines of modern design fit the bill.
Whether hosting intimate family gatherings or larger groups, this kitchen design is functional and elegant.
Photos by: Poppi Photography
63





